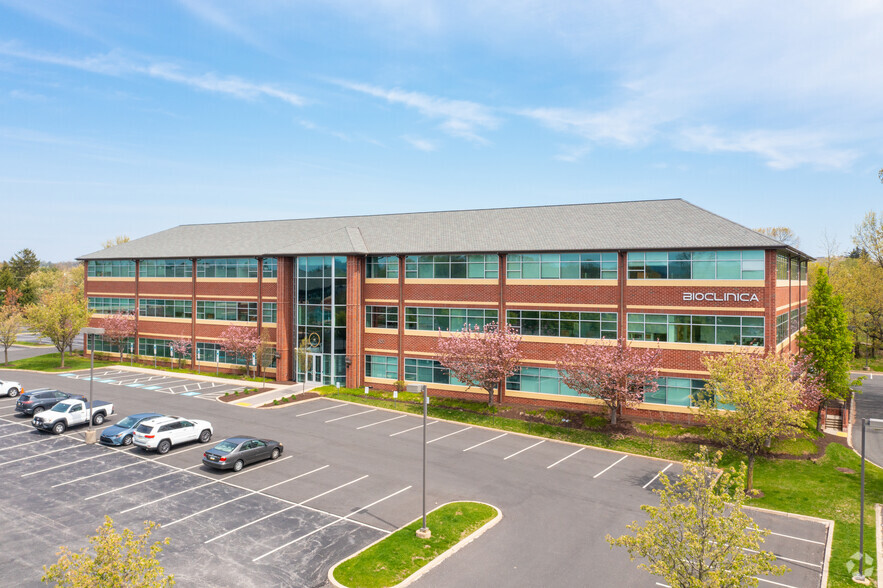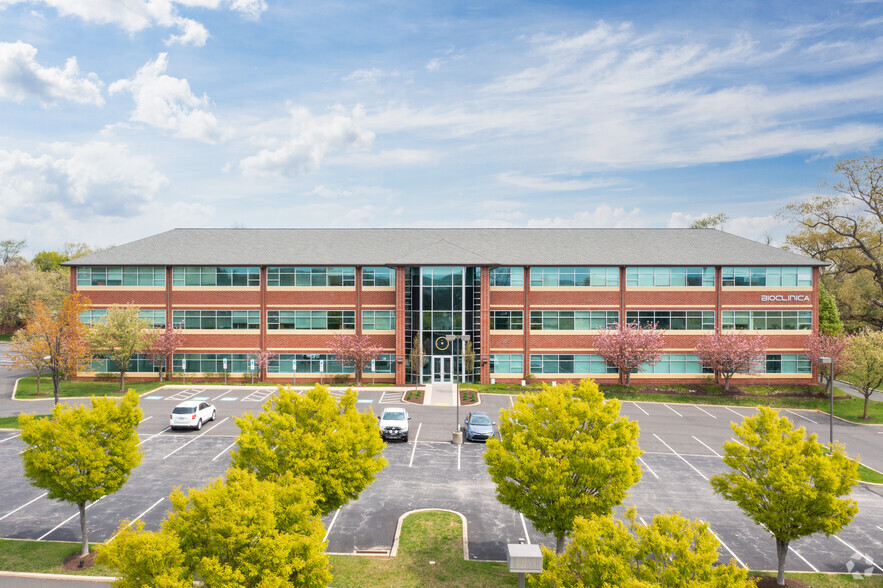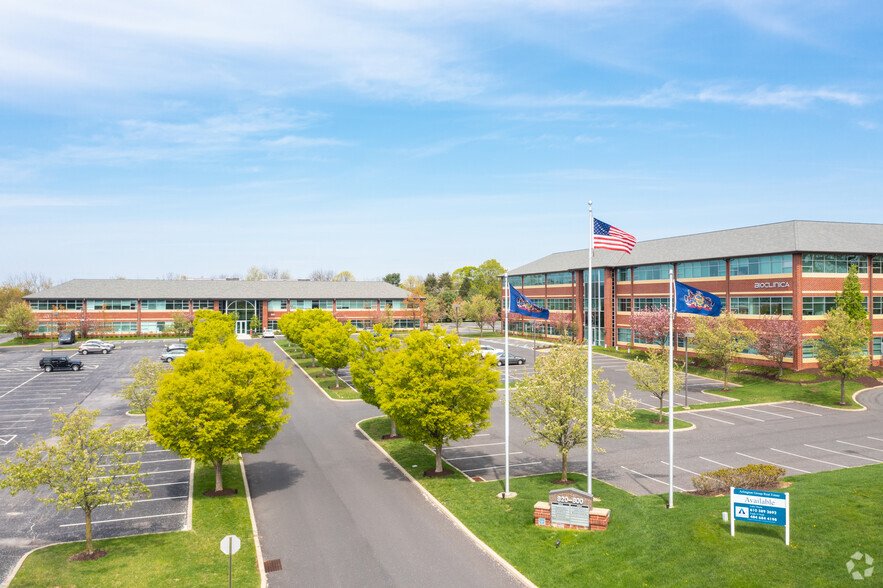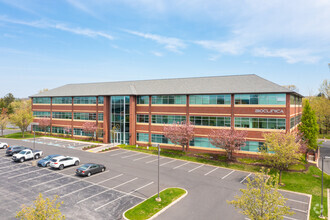
This feature is unavailable at the moment.
We apologize, but the feature you are trying to access is currently unavailable. We are aware of this issue and our team is working hard to resolve the matter.
Please check back in a few minutes. We apologize for the inconvenience.
- LoopNet Team
thank you

Your email has been sent!
800 Adams Ave
12,001 - 34,688 SF of Office Space Available in Norristown, PA 19403



Highlights
- Public Transportation - Septa Bus Routes service the Valley Forge Corporate Center
all available spaces(2)
Display Rent as
- Space
- Size
- Term
- Rent
- Space Use
- Condition
- Available
- Listed lease rate plus proportional share of electrical cost
- Space is in Excellent Condition
- Fully Built-Out as Financial Services Office
- Listed lease rate plus proportional share of electrical cost
- Space is in Excellent Condition
- Fully Built-Out as Financial Services Office
| Space | Size | Term | Rent | Space Use | Condition | Available |
| 2nd Floor, Ste 200 | 22,687 SF | Negotiable | £19.89 /SF/PA £1.66 /SF/MO £451,141 /PA £37,595 /MO | Office | Full Build-Out | Under Offer |
| 3rd Floor, Ste 302 | 12,001 SF | Negotiable | £19.89 /SF/PA £1.66 /SF/MO £238,645 /PA £19,887 /MO | Office | Full Build-Out | Now |
2nd Floor, Ste 200
| Size |
| 22,687 SF |
| Term |
| Negotiable |
| Rent |
| £19.89 /SF/PA £1.66 /SF/MO £451,141 /PA £37,595 /MO |
| Space Use |
| Office |
| Condition |
| Full Build-Out |
| Available |
| Under Offer |
3rd Floor, Ste 302
| Size |
| 12,001 SF |
| Term |
| Negotiable |
| Rent |
| £19.89 /SF/PA £1.66 /SF/MO £238,645 /PA £19,887 /MO |
| Space Use |
| Office |
| Condition |
| Full Build-Out |
| Available |
| Now |
2nd Floor, Ste 200
| Size | 22,687 SF |
| Term | Negotiable |
| Rent | £19.89 /SF/PA |
| Space Use | Office |
| Condition | Full Build-Out |
| Available | Under Offer |
- Listed lease rate plus proportional share of electrical cost
- Fully Built-Out as Financial Services Office
- Space is in Excellent Condition
3rd Floor, Ste 302
| Size | 12,001 SF |
| Term | Negotiable |
| Rent | £19.89 /SF/PA |
| Space Use | Office |
| Condition | Full Build-Out |
| Available | Now |
- Listed lease rate plus proportional share of electrical cost
- Fully Built-Out as Financial Services Office
- Space is in Excellent Condition
Property Overview
Rittenhouse I & II is uniquely positioned on approximately eight finely landscaped acres at the entranceway of the Valley Forge Corporate Center, which overlooks the General Washington Country Club in Audubon, PA. Just minutes from the King of Prussia market, Rittenhouse I & II offer the unsurpassed amenities of the area's hottest market without the escalating rents. The building's envelope consists of large, double-glazed, solar shaded windows providing spectacular views of the golf course and surrounding countryside. The brick veneer spandrel panels and columns are a deep red clay, indigenous to the area, with a cream-colored brick accent at each floor. The two buildings share a heavily landscaped parking lot with ample parking available. The lobby entranceway welcomes you into a two-story, glass walled atrium with stone floors, decorative vinyl-covered corridors and, a sweeping staircase. The architect employed the same distinctive accents and impressive touches throughout the buildings. The restrooms are designed with a European flair with ceramic tile floor. Also includes a rich vinyl wall covering and floor-mounted partitions.
- 24 Hour Access
- Atrium
- Controlled Access
- Fitness Centre
- Security System
- Signage
PROPERTY FACTS
Presented by

800 Adams Ave
Hmm, there seems to have been an error sending your message. Please try again.
Thanks! Your message was sent.






