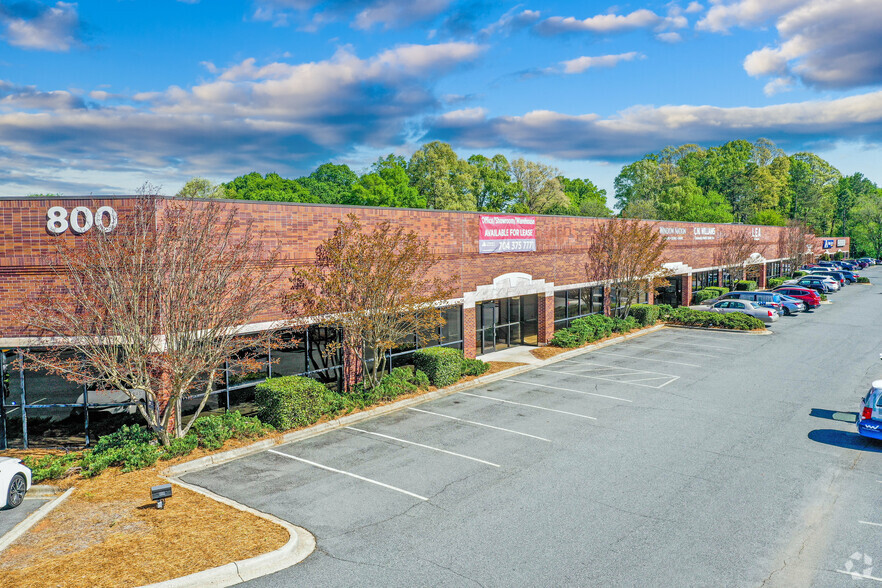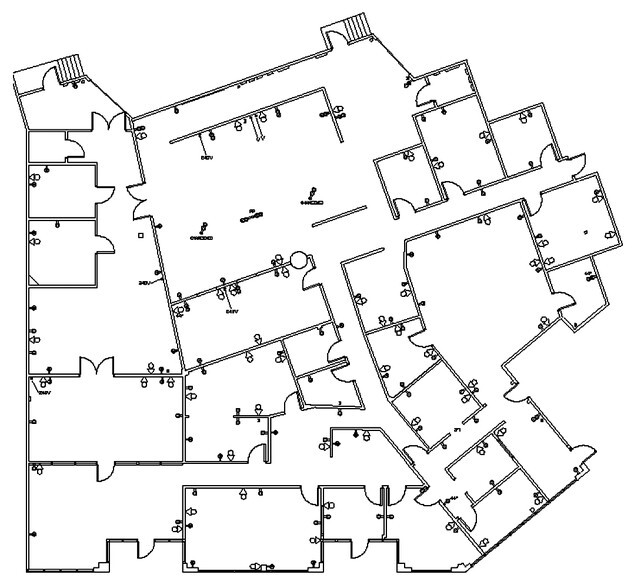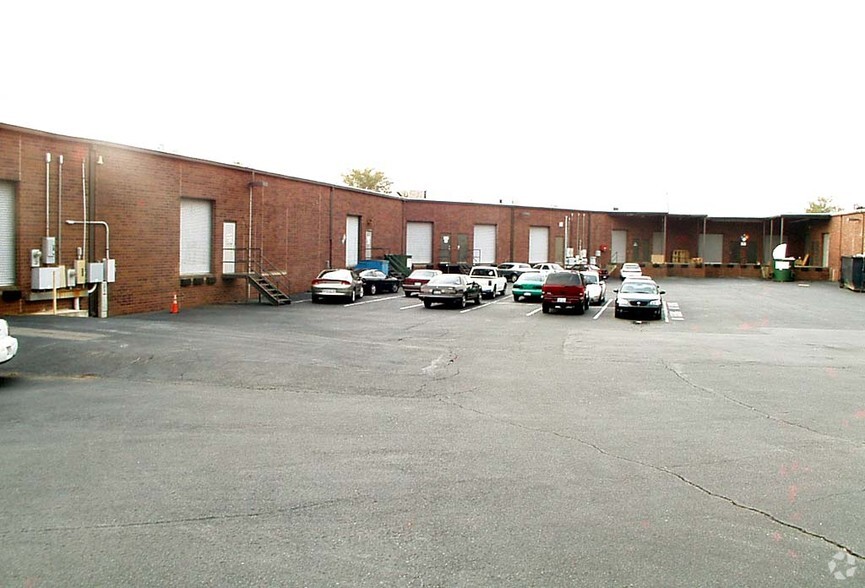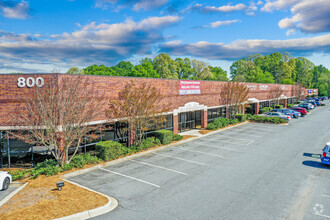
This feature is unavailable at the moment.
We apologize, but the feature you are trying to access is currently unavailable. We are aware of this issue and our team is working hard to resolve the matter.
Please check back in a few minutes. We apologize for the inconvenience.
- LoopNet Team
thank you

Your email has been sent!
Waterford Center 800 Clanton Rd
3,272 - 8,461 SF of Light Industrial Space Available in Charlotte, NC 28217



Highlights
- Centrally located on I-77 at Exit 7 and Clanton Road for quick access to Charlotte’s key areas.
- Office, showroom, and warehouse spaces tailored to diverse business needs.
- Suites with extensive office layouts, suitable for administrative and support functions.
- Exterior Signage Opportunities available for added visibility from high-traffic routes.
- Suites feature loading options to support flexible operational requirements.
- Located near major highways, providing easy access for employees, clients, and logistics.
Features
all available spaces(2)
Display Rent as
- Space
- Size
- Term
- Rent
- Space Use
- Condition
- Available
Suite S offers 5,189 square feet of combined office and warehouse space, with 4,234 square feet dedicated to a functional office layout and 955 square feet for warehousing needs. This suite is ideal for businesses needing a balance between administrative functions and light storage or distribution. Additionally, it includes a drive-in or dock-high door for efficient loading and unloading capabilities, making it a versatile choice for tenants seeking a seamless blend of office and industrial space.
- Includes 4,234 SF of dedicated office space
- Drive-In/Dock-High Doors
- Excellent Accessibility
- Ample On-Site Parking
- Functional Office Space
- Prime Location
Suite U encompasses 3,272 square feet and is designed to cater to businesses requiring adaptable office and warehouse space in a well-positioned, high-traffic area. The suite provides easy access to the amenities and transportation routes essential for streamlined operations. With access to either drive-in or dock-high doors, Suite U supports flexible operations suitable for various office and industrial needs. Additional spaces, Suite C and Suite N, became available in January 2024, offering further leasing options within this dynamic center.
- Prime Location
- Drive-In/Dock-High Doors
- Versatile Suite Layouts
- Excellent Accessibility
| Space | Size | Term | Rent | Space Use | Condition | Available |
| 1st Floor - S | 5,189 SF | Negotiable | Upon Application Upon Application Upon Application Upon Application Upon Application Upon Application | Light Industrial | - | Now |
| 1st Floor - U | 3,272 SF | Negotiable | Upon Application Upon Application Upon Application Upon Application Upon Application Upon Application | Light Industrial | - | Now |
1st Floor - S
| Size |
| 5,189 SF |
| Term |
| Negotiable |
| Rent |
| Upon Application Upon Application Upon Application Upon Application Upon Application Upon Application |
| Space Use |
| Light Industrial |
| Condition |
| - |
| Available |
| Now |
1st Floor - U
| Size |
| 3,272 SF |
| Term |
| Negotiable |
| Rent |
| Upon Application Upon Application Upon Application Upon Application Upon Application Upon Application |
| Space Use |
| Light Industrial |
| Condition |
| - |
| Available |
| Now |
1st Floor - S
| Size | 5,189 SF |
| Term | Negotiable |
| Rent | Upon Application |
| Space Use | Light Industrial |
| Condition | - |
| Available | Now |
Suite S offers 5,189 square feet of combined office and warehouse space, with 4,234 square feet dedicated to a functional office layout and 955 square feet for warehousing needs. This suite is ideal for businesses needing a balance between administrative functions and light storage or distribution. Additionally, it includes a drive-in or dock-high door for efficient loading and unloading capabilities, making it a versatile choice for tenants seeking a seamless blend of office and industrial space.
- Includes 4,234 SF of dedicated office space
- Ample On-Site Parking
- Drive-In/Dock-High Doors
- Functional Office Space
- Excellent Accessibility
- Prime Location
1st Floor - U
| Size | 3,272 SF |
| Term | Negotiable |
| Rent | Upon Application |
| Space Use | Light Industrial |
| Condition | - |
| Available | Now |
Suite U encompasses 3,272 square feet and is designed to cater to businesses requiring adaptable office and warehouse space in a well-positioned, high-traffic area. The suite provides easy access to the amenities and transportation routes essential for streamlined operations. With access to either drive-in or dock-high doors, Suite U supports flexible operations suitable for various office and industrial needs. Additional spaces, Suite C and Suite N, became available in January 2024, offering further leasing options within this dynamic center.
- Prime Location
- Versatile Suite Layouts
- Drive-In/Dock-High Doors
- Excellent Accessibility
Property Overview
Waterford Center at 800 and 804 Clanton Road in Charlotte, NC, is a premier Class A office and flex park comprising two buildings with a total of 90,327 square feet of versatile office, showroom, and warehouse spaces. Strategically located right off I-77 at Exit 7 and Clanton Road, the property offers exceptional accessibility for businesses requiring both high visibility and convenience. Tenants benefit from free on-site parking, exterior signage opportunities for added exposure, and a professional setting that accommodates a wide range of commercial and light industrial uses.
PROPERTY FACTS
Presented by

Waterford Center | 800 Clanton Rd
Hmm, there seems to have been an error sending your message. Please try again.
Thanks! Your message was sent.






