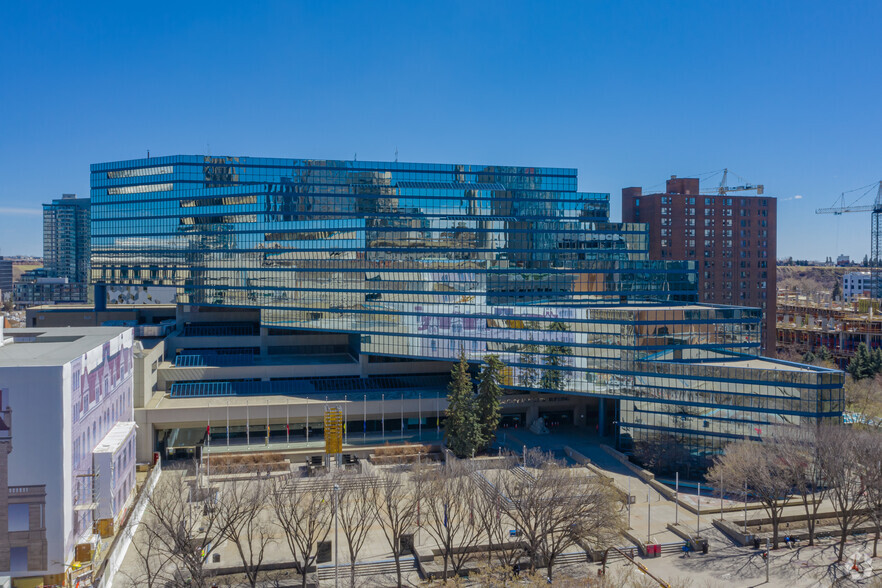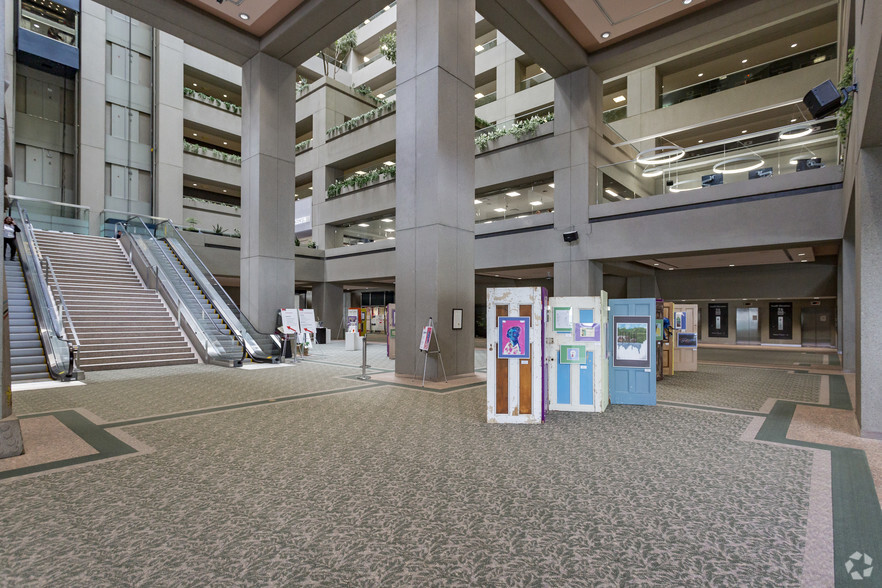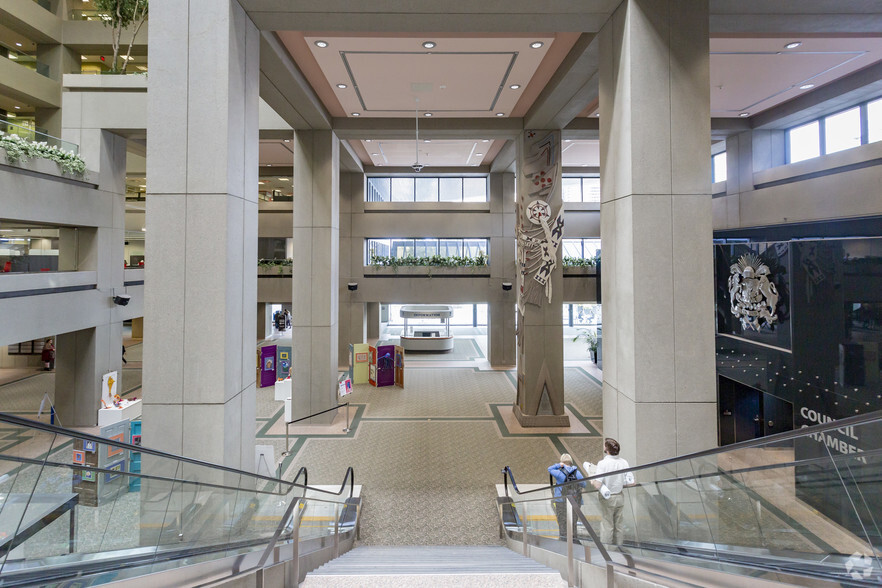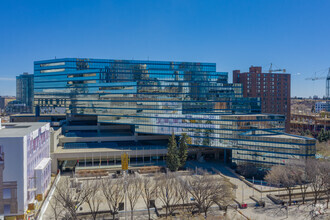
This feature is unavailable at the moment.
We apologize, but the feature you are trying to access is currently unavailable. We are aware of this issue and our team is working hard to resolve the matter.
Please check back in a few minutes. We apologize for the inconvenience.
- LoopNet Team
thank you

Your email has been sent!
City Hall and Municipal Complex 800 Macleod Trl SE
1,249 - 2,850 SF of 4-Star Retail Space Available in Calgary, AB T2P 2M5



Highlights
- 2-minute walk to City Hall/Bow Valley College C-Train Station.
- City-owned asset with prominent visibility on the west side of the iconic blue glass triangular building.
- In the vicinity of popular downtown destinations like Olympic Plaza, City Hall, Arts Commons, Stephen Ave and more.
all available spaces(2)
Display Rent as
- Space
- Size
- Term
- Rent
- Space Use
- Condition
- Available
Exciting opportunity to introduce a concept in the downtown core like a doggy daycare, spa & wellness centre, specialty tea shop, grab-and-go food service, art gallery and flower or plant shop, or bike shop & rentals.
- Lease rate does not include utilities, property expenses or building services
- Located in-line with other retail
- Central Air and Heating
- Open Plan
- Fully Built-Out as Standard Retail Space
- Can be combined with additional space(s) for up to 2,850 SF of adjacent space
- Natural Light
- Great Location
Exciting opportunity to introduce a concept in the downtown core like a doggy daycare, spa & wellness centre, specialty tea shop, grab-and-go food service, art gallery and flower or plant shop, or bike shop & rentals.
- Lease rate does not include utilities, property expenses or building services
- Located in-line with other retail
- Central Air and Heating
- Open Plan
- Fully Built-Out as Standard Retail Space
- Can be combined with additional space(s) for up to 2,850 SF of adjacent space
- Natural Light
- Great Location
| Space | Size | Term | Rent | Space Use | Condition | Available |
| 1st Floor | 1,601 SF | Negotiable | Upon Application Upon Application Upon Application Upon Application | Retail | Full Build-Out | 30 Days |
| 2nd Floor | 1,249 SF | Negotiable | Upon Application Upon Application Upon Application Upon Application | Retail | Full Build-Out | 30 Days |
1st Floor
| Size |
| 1,601 SF |
| Term |
| Negotiable |
| Rent |
| Upon Application Upon Application Upon Application Upon Application |
| Space Use |
| Retail |
| Condition |
| Full Build-Out |
| Available |
| 30 Days |
2nd Floor
| Size |
| 1,249 SF |
| Term |
| Negotiable |
| Rent |
| Upon Application Upon Application Upon Application Upon Application |
| Space Use |
| Retail |
| Condition |
| Full Build-Out |
| Available |
| 30 Days |
1st Floor
| Size | 1,601 SF |
| Term | Negotiable |
| Rent | Upon Application |
| Space Use | Retail |
| Condition | Full Build-Out |
| Available | 30 Days |
Exciting opportunity to introduce a concept in the downtown core like a doggy daycare, spa & wellness centre, specialty tea shop, grab-and-go food service, art gallery and flower or plant shop, or bike shop & rentals.
- Lease rate does not include utilities, property expenses or building services
- Fully Built-Out as Standard Retail Space
- Located in-line with other retail
- Can be combined with additional space(s) for up to 2,850 SF of adjacent space
- Central Air and Heating
- Natural Light
- Open Plan
- Great Location
2nd Floor
| Size | 1,249 SF |
| Term | Negotiable |
| Rent | Upon Application |
| Space Use | Retail |
| Condition | Full Build-Out |
| Available | 30 Days |
Exciting opportunity to introduce a concept in the downtown core like a doggy daycare, spa & wellness centre, specialty tea shop, grab-and-go food service, art gallery and flower or plant shop, or bike shop & rentals.
- Lease rate does not include utilities, property expenses or building services
- Fully Built-Out as Standard Retail Space
- Located in-line with other retail
- Can be combined with additional space(s) for up to 2,850 SF of adjacent space
- Central Air and Heating
- Natural Light
- Open Plan
- Great Location
PROPERTY FACTS
Property Overview
The one and a half-storey triangle space is connected to the Calgary Municipal Building and is a City-owned asset with prominent visibility on the west side of the iconic blue glass triangular building. The property is located on the corner of Macleod Trail SE and 9th Avenue SE in Calgary’s downtown core, and is adjacent to Arts Commons and Calgary Olympic Plaza in downtown Calgary. The property is currently occupied on a month-to-month basis that will end before commencement of a new lease with the successful proponent to this EOI. This prime location is within the vicinity of popular downtown destinations like Calgary City Hall, Olympic Plaza, Stephen Avenue, Bow Tower, Arts Commons, Glenbow Museum, Central Library, East Village, the Riverwalk.
- Bus Route
Nearby Major Retailers










Presented by

City Hall and Municipal Complex | 800 Macleod Trl SE
Hmm, there seems to have been an error sending your message. Please try again.
Thanks! Your message was sent.




