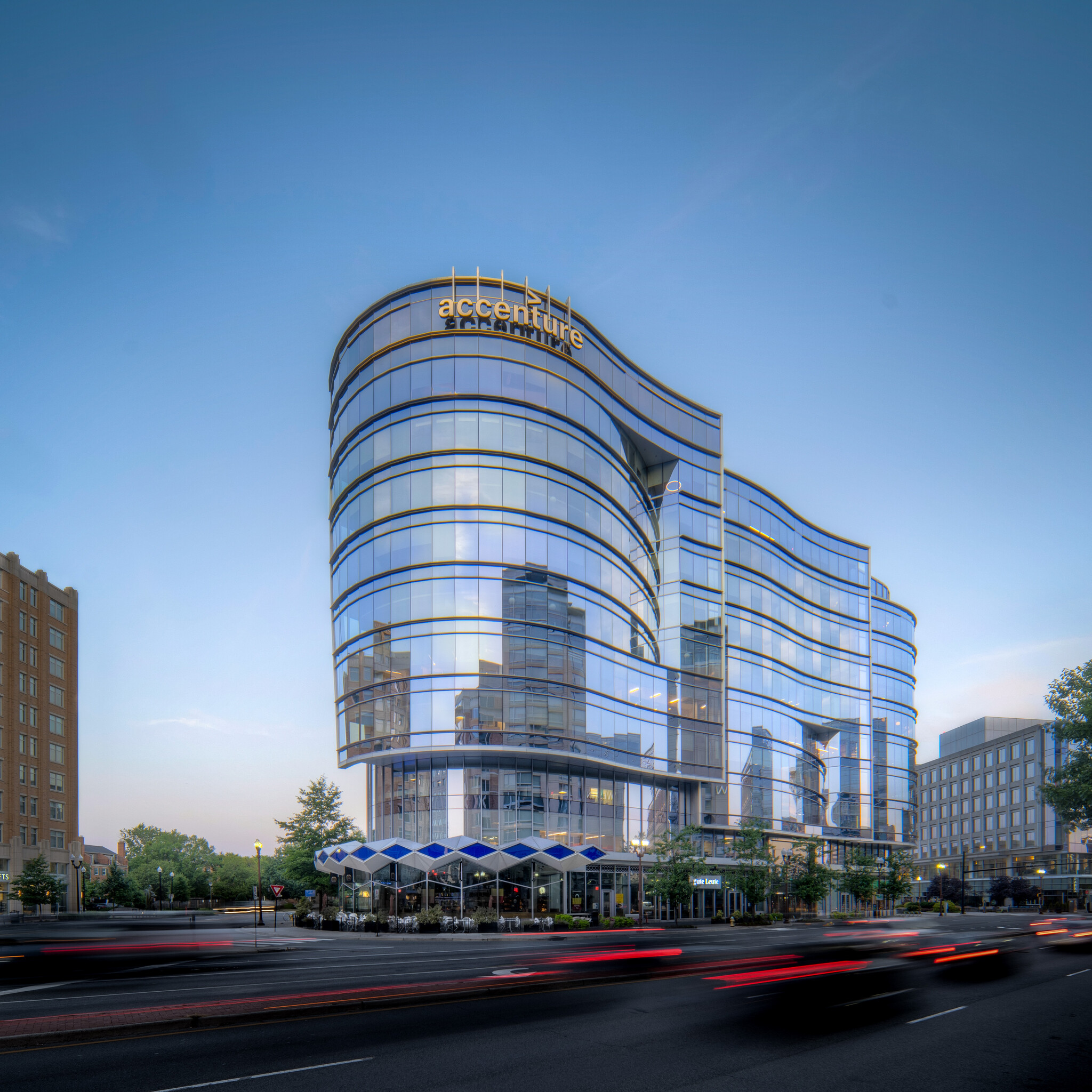800 North Glebe Road 800 N Glebe Rd 1,700 - 81,729 SF of 5-Star Space Available in Arlington, VA 22203
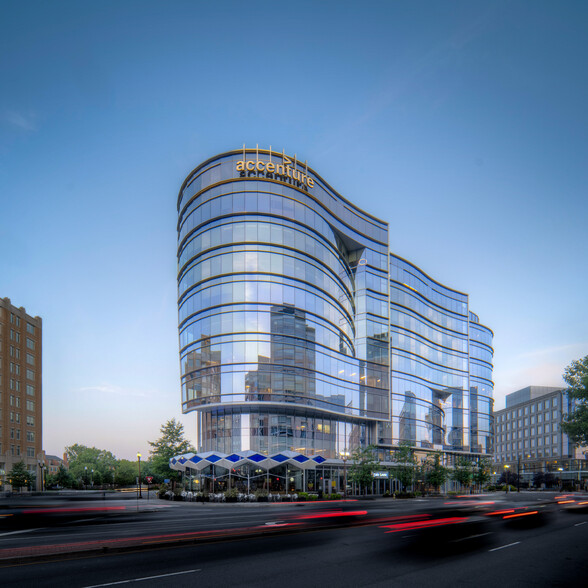
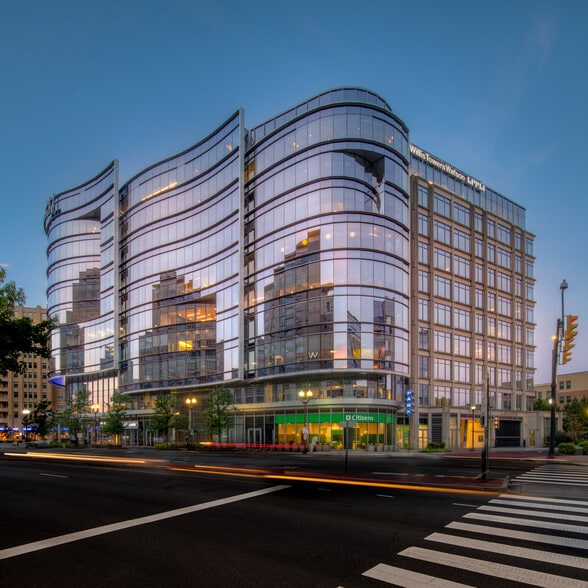
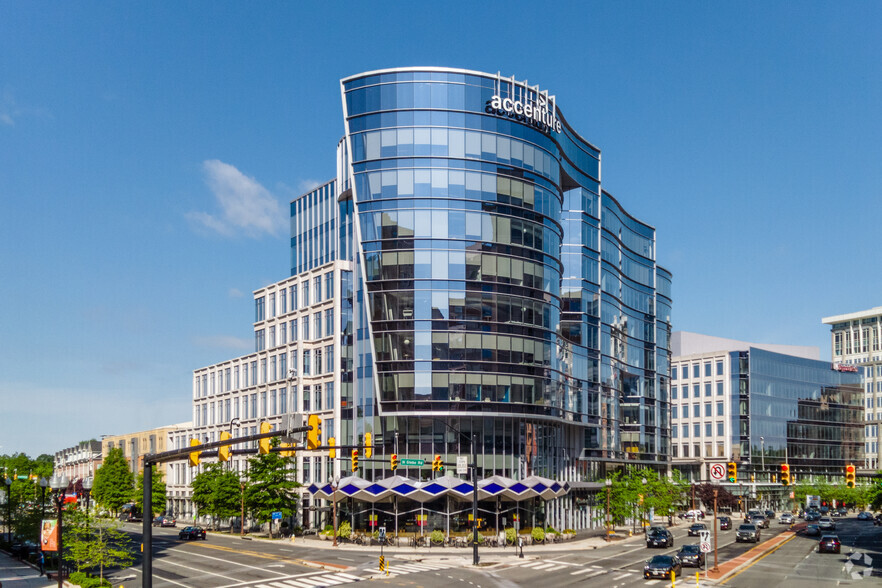
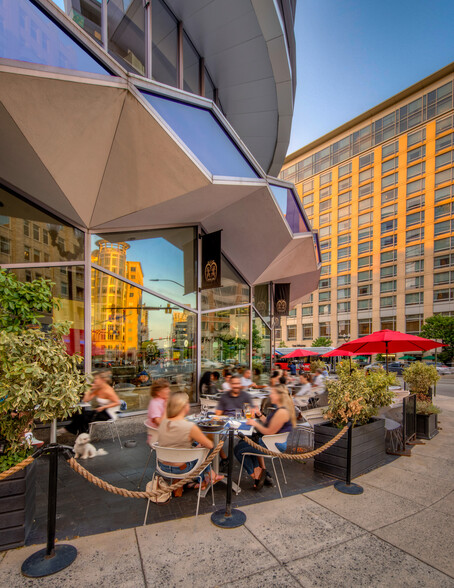
HIGHLIGHTS
- Fitness center with state-of-the-art equipment including Peloton bikes.
- Proximate to over 100 restaurants, from coffee shops and fast-casual lunch options to happy hour bars and fine dining.
- Comprehensive building recycling program that reduces waste sent to landfills.
- Bike room with secure storage
- 20+ parks, green spaces, walking and jogging trails nearby
- Proximate to Virginia Tech's Executive Briefing Center and The Westin, which can host events and meetings for conferencing at scale.
ALL AVAILABLE SPACES(4)
Display Rent as
- SPACE
- SIZE
- TERM
- RENT
- SPACE USE
- CONDITION
- AVAILABLE
- Fully Built-Out as Standard Retail Space
- Finished Ceilings: 9 ft 4 in
- Space is in Excellent Condition
Furnished relet space with a 75-person conference room. Virtual Tour: https://my.matterport.com/show/?m=C6Yp4wQtuaA
- Rate includes utilities, building services and property expenses
- Mostly Open Floor Plan Layout
- Finished Ceilings: 9 ft 4 in
- Fully Built-Out as Standard Office
- Fits 15 - 176 People
- Space is in Excellent Condition
Furnished full floor opportunity. Contiguous with the 9th Floor for up to 58,051 RSF. Virtual Tour: https://my.matterport.com/show/?m=47d86Sur2H1
- Rate includes utilities, building services and property expenses
- Mostly Open Floor Plan Layout
- Finished Ceilings: 9 ft 4 in
- Can be combined with additional space(s) for up to 58,051 SF of adjacent space
- Fully Built-Out as Standard Office
- Fits 73 - 233 People
- Space is in Excellent Condition
Full floor opportunity. Contiguous with the 8th Floor for up to 58,051 RSF.
- Rate includes utilities, building services and property expenses
- Mostly Open Floor Plan Layout
- Finished Ceilings: 9 ft 4 in
- Can be combined with additional space(s) for up to 58,051 SF of adjacent space
- Fully Built-Out as Standard Office
- Fits 55 - 233 People
- Space is in Excellent Condition
| Space | Size | Term | Rent | Space Use | Condition | Available |
| 1st Floor, Ste 120 | 1,700 SF | Negotiable | Upon Application | Retail | Full Build-Out | Now |
| 6th Floor, Ste 600 | 6,000-21,978 SF | Negotiable | £36.94 /SF/PA | Office | Full Build-Out | Now |
| 8th Floor, Ste 800 | 29,017 SF | Negotiable | £36.94 /SF/PA | Office | Full Build-Out | Now |
| 9th Floor, Ste 900 | 22,000-29,034 SF | Negotiable | £36.94 /SF/PA | Office | Full Build-Out | Now |
1st Floor, Ste 120
| Size |
| 1,700 SF |
| Term |
| Negotiable |
| Rent |
| Upon Application |
| Space Use |
| Retail |
| Condition |
| Full Build-Out |
| Available |
| Now |
6th Floor, Ste 600
| Size |
| 6,000-21,978 SF |
| Term |
| Negotiable |
| Rent |
| £36.94 /SF/PA |
| Space Use |
| Office |
| Condition |
| Full Build-Out |
| Available |
| Now |
8th Floor, Ste 800
| Size |
| 29,017 SF |
| Term |
| Negotiable |
| Rent |
| £36.94 /SF/PA |
| Space Use |
| Office |
| Condition |
| Full Build-Out |
| Available |
| Now |
9th Floor, Ste 900
| Size |
| 22,000-29,034 SF |
| Term |
| Negotiable |
| Rent |
| £36.94 /SF/PA |
| Space Use |
| Office |
| Condition |
| Full Build-Out |
| Available |
| Now |
PROPERTY OVERVIEW
With its innovative design and expansive retail offerings, 800 North Glebe Road places, a bold exclamation point on the Rosslyn/Ballston corridor. The building is distinguished by a sweeping glass curtain wall, jewel-box style lobby with 25' ceilings, stone and glass finishes, 9' ceiling heights and 25,000 square feet of on-site retail, including Robert Wiedmaier's Mussel Bar. It offers over 275,000 square feet of prime trophy-class office space whose sustainable values and extraordinary access enhance your efficiency, productivity and overall image.
- Atrium
- Bus Route
- Concierge
- Gym
- Catering Service
- Public Transport
- Property Manager on Site
- Restaurant
- Security System
- Energy Performance Certificate (EPC)
- Electric Car Charging Point
- Bicycle Storage
- Outdoor Seating
- Air Conditioning
- Balcony
PROPERTY FACTS
SELECT TENANTS
- FLOOR
- TENANT NAME
- INDUSTRY
- Multiple
- Accenture Federal Services
- Professional, Scientific, and Technical Services
- 7th
- JBG Smith
- Real Estate
- 1st
- Mussel Bar & Grille
- Retailer
- 1st
- Total Wine & More
- Retailer
- 10th
- Willis Towers Watson
- Professional, Scientific, and Technical Services











