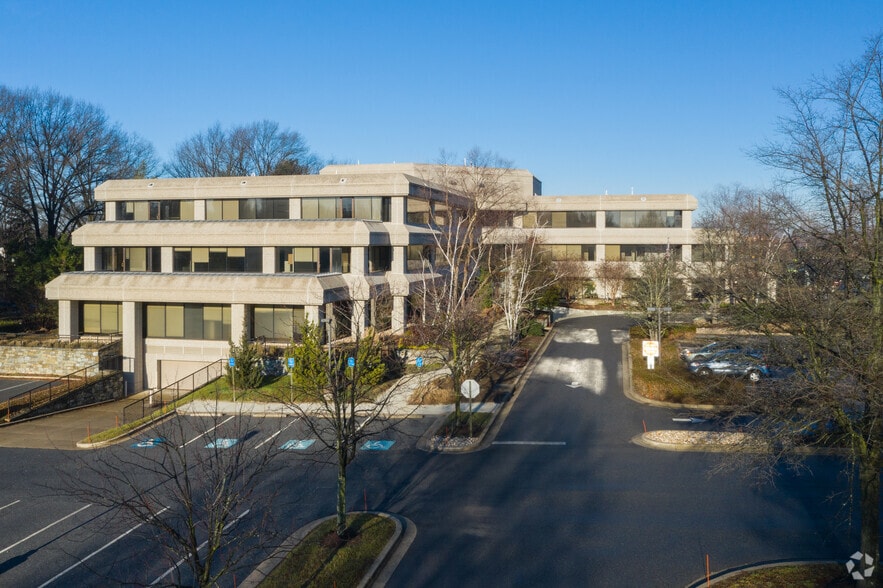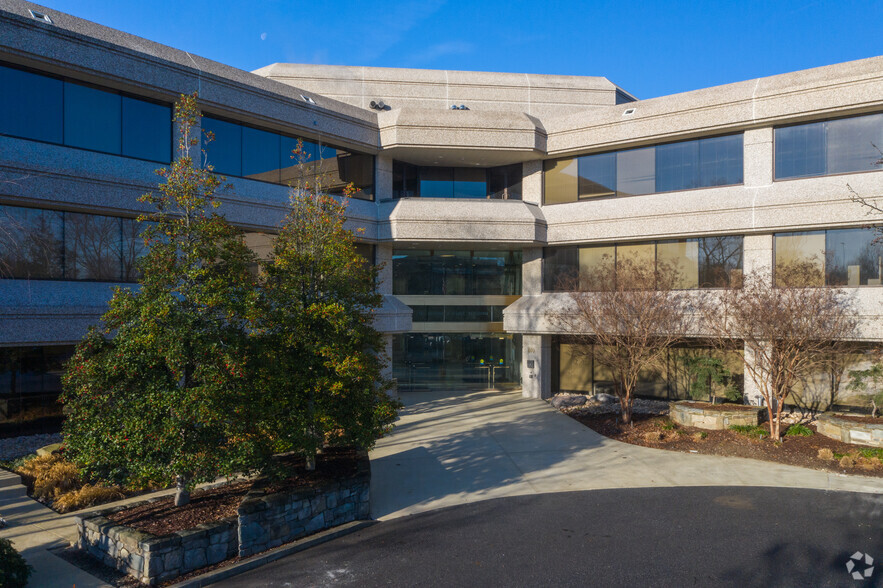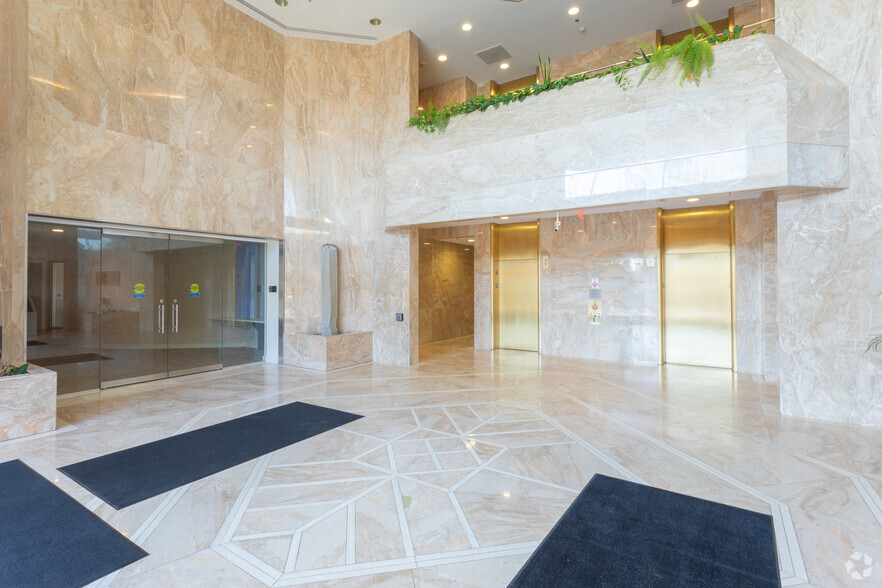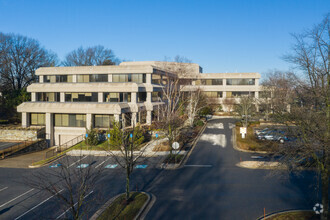
This feature is unavailable at the moment.
We apologize, but the feature you are trying to access is currently unavailable. We are aware of this issue and our team is working hard to resolve the matter.
Please check back in a few minutes. We apologize for the inconvenience.
- LoopNet Team
thank you

Your email has been sent!
Eugene B. Casey Bldg 800 S Frederick Ave
1,000 - 28,252 SF of Space Available in Gaithersburg, MD 20877



Highlights
- Centrally located in the most populous county in Maryland. Forbes ranked Montgomery County as one of the wealthiest counties in the US in 2018.
- Professionals will enjoy the future deli with lounge area and the health spa/gym that will be located in the building.
- The Montgomery Medical Clinic occupies space on the ground floor and the building is near to two area hospitals.
- Located within a 5-minute drive to the Shady Grove Metro Station and other neighborhood retailers like Nordstrom Rack, Home Depot and CrossFit.
- Tenants have direct access to the entire Washington-Frederick Business area and the I-270 technology corridor by way of I-370 and I-270.
- Turn-key medical space available for immediate occupancy with suites ranges from 1,235- 12,607 square feet.
all available spaces(4)
Display Rent as
- Space
- Size
- Term
- Rent
- Space Use
- Condition
- Available
- Fully Built-Out as Standard Retail Space
- Fits 5 - 13 People
Rental Estimate includes Core Factor.
- Rate includes utilities, building services and property expenses
- Fits 7 - 22 People
- Rate includes utilities, building services and property expenses
- Fits 11 - 33 People
Rental Estimate includes Core Factor.
- Rate includes utilities, building services and property expenses
- Fits 3 - 192 People
| Space | Size | Term | Rent | Space Use | Condition | Available |
| 1st Floor | 1,611 SF | Negotiable | Upon Application Upon Application Upon Application Upon Application Upon Application Upon Application | Office/Retail | Full Build-Out | Now |
| 2nd Floor | 3,600 SF | Negotiable | £20.51 /SF/PA £1.71 /SF/MO £220.81 /m²/PA £18.40 /m²/MO £73,850 /PA £6,154 /MO | Office/Medical | - | Now |
| 2nd Floor, Ste 200 | 4,041 SF | Negotiable | £20.51 /SF/PA £1.71 /SF/MO £220.81 /m²/PA £18.40 /m²/MO £82,897 /PA £6,908 /MO | Office/Medical | - | 90 Days |
| 3rd Floor | 1,000-19,000 SF | Negotiable | £20.51 /SF/PA £1.71 /SF/MO £220.81 /m²/PA £18.40 /m²/MO £389,766 /PA £32,480 /MO | Office/Medical | - | Now |
1st Floor
| Size |
| 1,611 SF |
| Term |
| Negotiable |
| Rent |
| Upon Application Upon Application Upon Application Upon Application Upon Application Upon Application |
| Space Use |
| Office/Retail |
| Condition |
| Full Build-Out |
| Available |
| Now |
2nd Floor
| Size |
| 3,600 SF |
| Term |
| Negotiable |
| Rent |
| £20.51 /SF/PA £1.71 /SF/MO £220.81 /m²/PA £18.40 /m²/MO £73,850 /PA £6,154 /MO |
| Space Use |
| Office/Medical |
| Condition |
| - |
| Available |
| Now |
2nd Floor, Ste 200
| Size |
| 4,041 SF |
| Term |
| Negotiable |
| Rent |
| £20.51 /SF/PA £1.71 /SF/MO £220.81 /m²/PA £18.40 /m²/MO £82,897 /PA £6,908 /MO |
| Space Use |
| Office/Medical |
| Condition |
| - |
| Available |
| 90 Days |
3rd Floor
| Size |
| 1,000-19,000 SF |
| Term |
| Negotiable |
| Rent |
| £20.51 /SF/PA £1.71 /SF/MO £220.81 /m²/PA £18.40 /m²/MO £389,766 /PA £32,480 /MO |
| Space Use |
| Office/Medical |
| Condition |
| - |
| Available |
| Now |
1st Floor
| Size | 1,611 SF |
| Term | Negotiable |
| Rent | Upon Application |
| Space Use | Office/Retail |
| Condition | Full Build-Out |
| Available | Now |
- Fully Built-Out as Standard Retail Space
- Fits 5 - 13 People
2nd Floor
| Size | 3,600 SF |
| Term | Negotiable |
| Rent | £20.51 /SF/PA |
| Space Use | Office/Medical |
| Condition | - |
| Available | Now |
Rental Estimate includes Core Factor.
- Rate includes utilities, building services and property expenses
- Fits 7 - 22 People
2nd Floor, Ste 200
| Size | 4,041 SF |
| Term | Negotiable |
| Rent | £20.51 /SF/PA |
| Space Use | Office/Medical |
| Condition | - |
| Available | 90 Days |
- Rate includes utilities, building services and property expenses
- Fits 11 - 33 People
3rd Floor
| Size | 1,000-19,000 SF |
| Term | Negotiable |
| Rent | £20.51 /SF/PA |
| Space Use | Office/Medical |
| Condition | - |
| Available | Now |
Rental Estimate includes Core Factor.
- Rate includes utilities, building services and property expenses
- Fits 3 - 192 People
Property Overview
The Eugene B. Casey Building is centrally located within a dense residential area in Montgomery County and positioned off I-370 and I-270. Tenants here have direct access to the entire Washington-Frederick Business area plus a myriad of corporate neighbors, who comprise the I-270 technology corridor. The Eugene B. Casey Building is also convenient for area commuters, with easy access to Mid-County Highway, Route 28, Research Boulevard, and is within a 5-minute drive to the Shady Grove Metro Station. The medical/ professional office building houses the Montgomery Medical Clinic on the first floor and is 9-minutes to the Holy Cross Germantown Hospital, 20-minutes to the Olney Medical Group General Hospital, and across the street from a senior apartment community. Professionals in the building will enjoy the future on-site deli/lounge and health spa/gym, and the proximity to the neighboring Casey Community Center.
- Atrium
- Bio-Tech/ Lab Space
- Fitness Centre
- Property Manager on Site
- Restaurant
- Balcony
PROPERTY FACTS
SELECT TENANTS
- Floor
- Tenant Name
- Industry
- 1st
- Adventist HealthCare Rehabilitation
- Health Care and Social Assistance
- 2nd
- Beckerman Women's Health
- Health Care and Social Assistance
- 1st
- Montgomery Medical Clinic
- Health Care and Social Assistance
- 2nd
- The Center For Health & Healing Kim
- Health Care and Social Assistance
Presented by

Eugene B. Casey Bldg | 800 S Frederick Ave
Hmm, there seems to have been an error sending your message. Please try again.
Thanks! Your message was sent.









