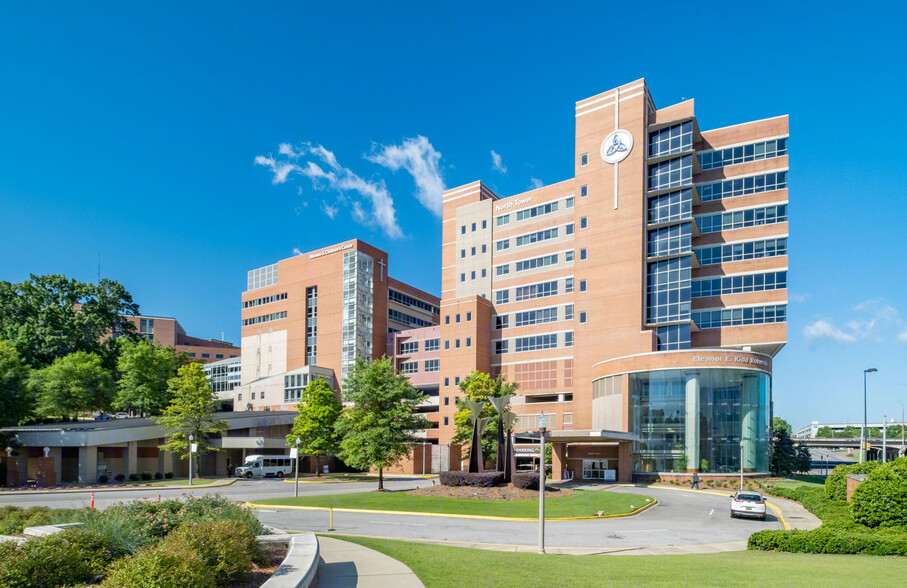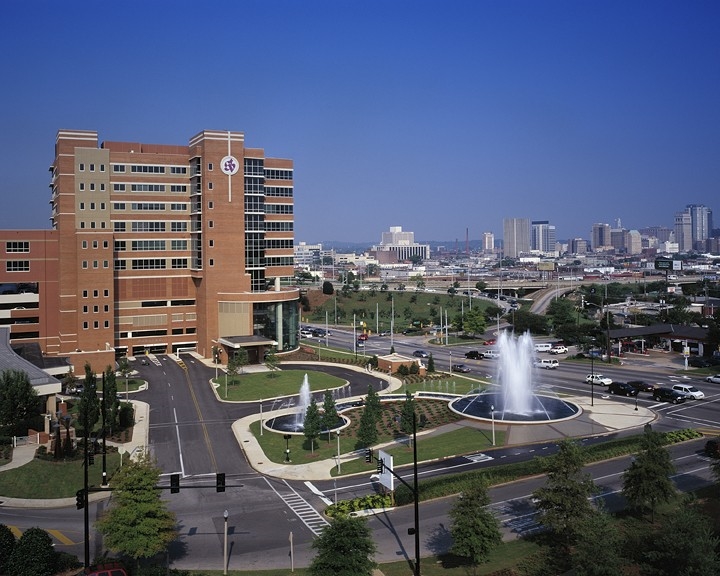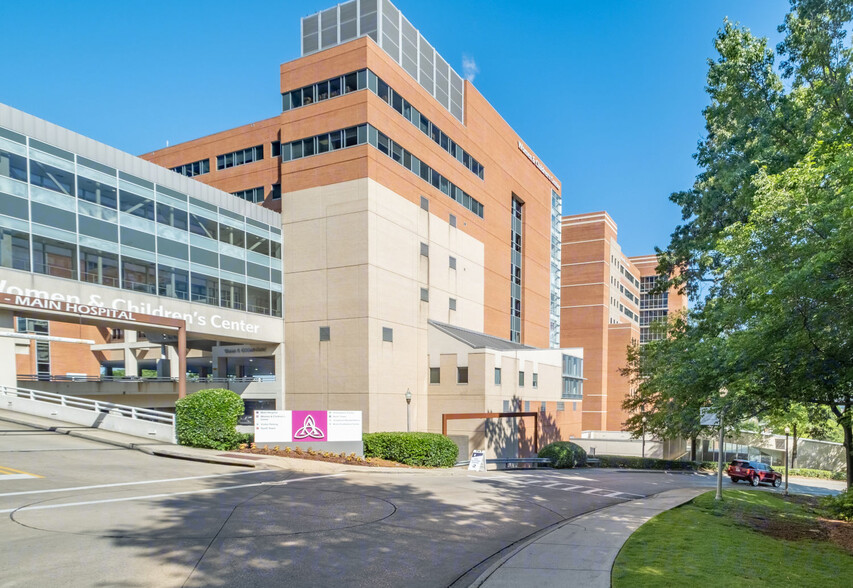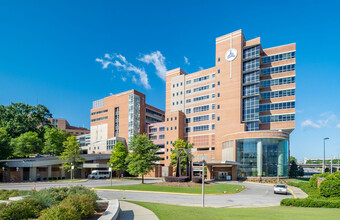
This feature is unavailable at the moment.
We apologize, but the feature you are trying to access is currently unavailable. We are aware of this issue and our team is working hard to resolve the matter.
Please check back in a few minutes. We apologize for the inconvenience.
- LoopNet Team
thank you

Your email has been sent!
North Tower on St Vincent's Campus 800 Saint Vincents Dr
10,267 - 25,356 SF of Office/Medical Space Available in Birmingham, AL 35205



Highlights
- Attentive and responsive on-site property management by the owner.
- Buildings are fully integrated into the busy St. Vincent Hospital Campus, with a healthy specialty mix of physicians on the campus.
- Centrally located with immediate access to U.S. Hwy 31/ Red Mountain Expy, and University Blvd, providing quick access to anywhere in Birmingham.
- Ample parking with parking decks and surface parking lots for tenants and patients.
- Covered skywalks and outdoor walking paths for pedestrian traffic throughout the campus.
- Convenient location- less than 10 minutes to downtown, University of Alabama at Birmingham, UAB Hospital, and numerous retail and restaurant options.
all available spaces(2)
Display Rent as
- Space
- Size
- Term
- Rent
- Space Use
- Condition
- Available
Available 1/1/25. Contact Scott Dunkle for details.
Available 1/1/25. Contact Scott Dunkle for details.
| Space | Size | Term | Rent | Space Use | Condition | Available |
| 5th Floor, Ste 500 | 15,089 SF | Negotiable | Upon Application Upon Application Upon Application Upon Application Upon Application Upon Application | Office/Medical | Full Build-Out | 01/01/2025 |
| 6th Floor, Ste 600 | 10,267 SF | Negotiable | Upon Application Upon Application Upon Application Upon Application Upon Application Upon Application | Office/Medical | Full Build-Out | 01/01/2025 |
5th Floor, Ste 500
| Size |
| 15,089 SF |
| Term |
| Negotiable |
| Rent |
| Upon Application Upon Application Upon Application Upon Application Upon Application Upon Application |
| Space Use |
| Office/Medical |
| Condition |
| Full Build-Out |
| Available |
| 01/01/2025 |
6th Floor, Ste 600
| Size |
| 10,267 SF |
| Term |
| Negotiable |
| Rent |
| Upon Application Upon Application Upon Application Upon Application Upon Application Upon Application |
| Space Use |
| Office/Medical |
| Condition |
| Full Build-Out |
| Available |
| 01/01/2025 |
5th Floor, Ste 500
| Size | 15,089 SF |
| Term | Negotiable |
| Rent | Upon Application |
| Space Use | Office/Medical |
| Condition | Full Build-Out |
| Available | 01/01/2025 |
Available 1/1/25. Contact Scott Dunkle for details.
6th Floor, Ste 600
| Size | 10,267 SF |
| Term | Negotiable |
| Rent | Upon Application |
| Space Use | Office/Medical |
| Condition | Full Build-Out |
| Available | 01/01/2025 |
Available 1/1/25. Contact Scott Dunkle for details.
Property Overview
Located on the Ascension St. Vincent’s Birmingham campus, this property offers convenient covered skywalk connectors to the rest of the campus facilities. The property also features on-campus property management, a covered patient drop-off area, a parking deck, and a beautiful rotunda lobby. On-site services include neurosurgical services, breast surgery, general surgery, plastic surgery, and OB-GYN care.
- 24 Hour Access
- Conferencing Facility
- Reception
- Air Conditioning
PROPERTY FACTS
Presented by

North Tower on St Vincent's Campus | 800 Saint Vincents Dr
Hmm, there seems to have been an error sending your message. Please try again.
Thanks! Your message was sent.


