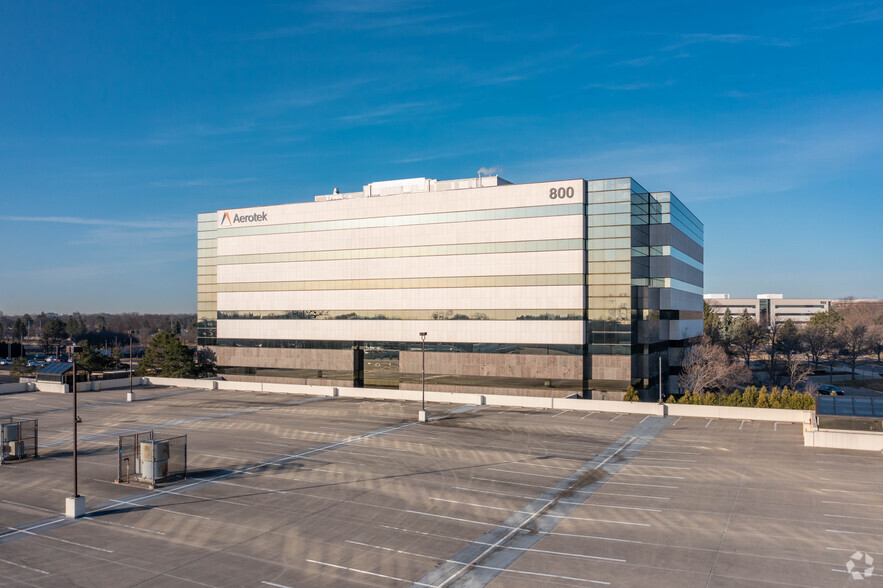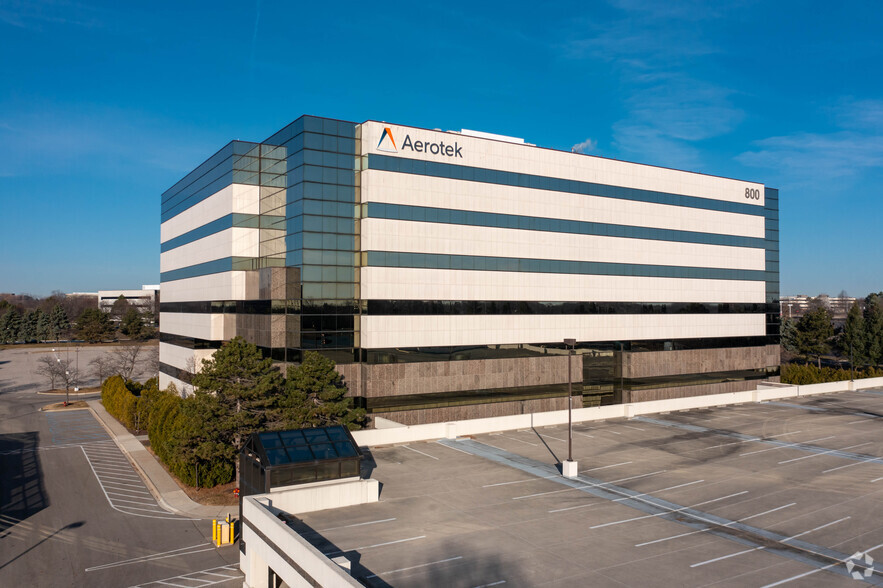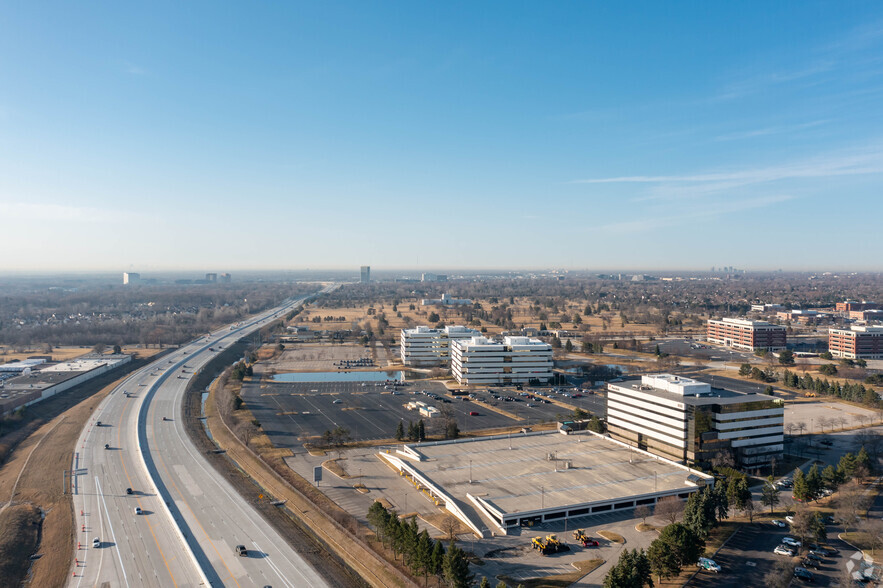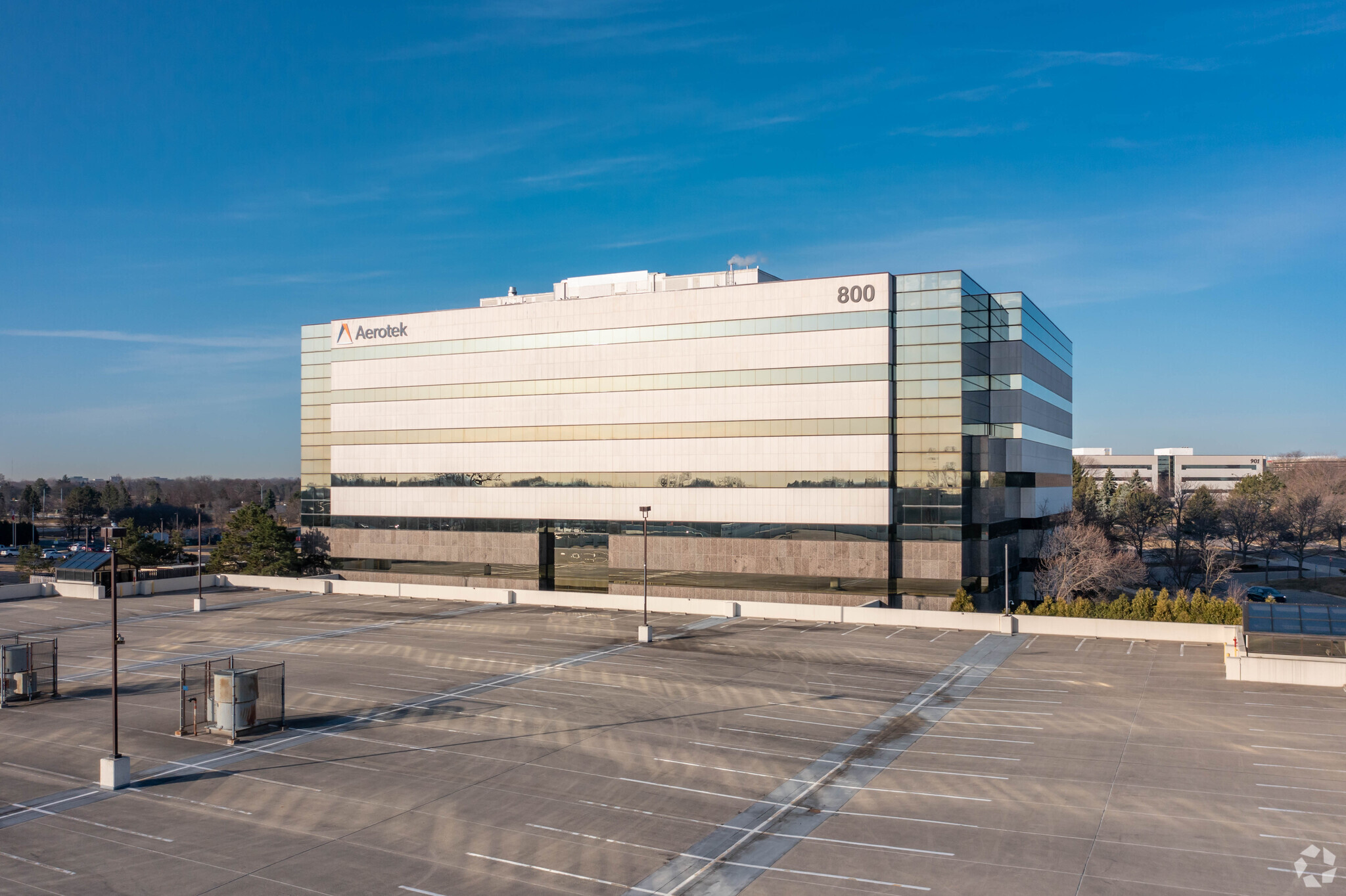North Troy Corporate Park 800 Tower Dr 2,188 - 112,363 SF of 4-Star Office Space Available in Troy, MI 48098



HIGHLIGHTS
- Full service café, building conference facilities, attached covered parking deck
- On-Site Management
- Dramatic atrium on the first and second floors
ALL AVAILABLE SPACES(8)
Display Rent as
- SPACE
- SIZE
- TERM
- RENT
- SPACE USE
- CONDITION
- AVAILABLE
Ideal Corporate HQ with I-75 building signage 4th Floor available - ±32,000 SF; 7th Floor available - ±31,200 SF ±2,188 RSF to ±63,026 SF contiguous 7 story, ±218,000 SF building Full service café, building conference facilities, attached covered parking deck Two separate power feeds to the building Building signage available for large use Dramatic atrium on the first and second floors Attached 600 parking deck Parking ratio of 5.40 / 1,000 SF Close proximity to area amenities: hotels, restaurants, and shopping centers On-site management Zoned R-C, Research Center, for maximum flexibility
- Listed lease rate plus proportional share of electrical cost
- Mostly Open Floor Plan Layout
- Partially Built-Out as Standard Office
- Space is in Excellent Condition
Ideal Corporate HQ with I-75 building signage 4th Floor available - ±32,000 SF; 7th Floor available - ±31,200 SF ±2,188 RSF to ±63,026 SF contiguous 7 story, ±218,000 SF building Full service café, building conference facilities, attached covered parking deck Two separate power feeds to the building Building signage available for large use Dramatic atrium on the first and second floors Attached 600 parking deck Parking ratio of 5.40 / 1,000 SF Close proximity to area amenities: hotels, restaurants, and shopping centers On-site management Zoned R-C, Research Center, for maximum flexibility
- Listed lease rate plus proportional share of electrical cost
Ideal Corporate HQ with I-75 building signage 4th Floor available - ±32,000 SF; 7th Floor available - ±31,200 SF ±2,188 RSF to ±63,026 SF contiguous 7 story, ±218,000 SF building Full service café, building conference facilities, attached covered parking deck Two separate power feeds to the building Building signage available for large use Dramatic atrium on the first and second floors Attached 600 parking deck Parking ratio of 5.40 / 1,000 SF Close proximity to area amenities: hotels, restaurants, and shopping centers On-site management Zoned R-C, Research Center, for maximum flexibility
- Listed lease rate plus proportional share of electrical cost
- Mostly Open Floor Plan Layout
- Partially Built-Out as Standard Office
- Space is in Excellent Condition
Ideal Corporate HQ with I-75 building signage 4th Floor available - ±32,000 SF; 7th Floor available - ±31,200 SF ±2,188 RSF to ±63,026 SF contiguous 7 story, ±218,000 SF building Full service café, building conference facilities, attached covered parking deck Two separate power feeds to the building Building signage available for large use Dramatic atrium on the first and second floors Attached 600 parking deck Parking ratio of 5.40 / 1,000 SF Close proximity to area amenities: hotels, restaurants, and shopping centers On-site management Zoned R-C, Research Center, for maximum flexibility
- Listed lease rate plus proportional share of electrical cost
- Mostly Open Floor Plan Layout
- Partially Built-Out as Standard Office
- Space is in Excellent Condition
Ideal Corporate HQ with I-75 building signage 4th Floor available - ±32,000 SF; 7th Floor available - ±31,200 SF ±2,188 RSF to ±63,026 SF contiguous 7 story, ±218,000 SF building Full service café, building conference facilities, attached covered parking deck Two separate power feeds to the building Building signage available for large use Dramatic atrium on the first and second floors Attached 600 parking deck Parking ratio of 5.40 / 1,000 SF Close proximity to area amenities: hotels, restaurants, and shopping centers On-site management Zoned R-C, Research Center, for maximum flexibility
- Listed lease rate plus proportional share of electrical cost
- Mostly Open Floor Plan Layout
- Partially Built-Out as Standard Office
Ideal Corporate HQ with I-75 building signage 4th Floor available - ±32,000 SF; 7th Floor available - ±31,200 SF ±2,188 RSF to ±63,026 SF contiguous 7 story, ±218,000 SF building Full service café, building conference facilities, attached covered parking deck Two separate power feeds to the building Building signage available for large use Dramatic atrium on the first and second floors Attached 600 parking deck Parking ratio of 5.40 / 1,000 SF Close proximity to area amenities: hotels, restaurants, and shopping centers On-site management Zoned R-C, Research Center, for maximum flexibility
- Listed lease rate plus proportional share of electrical cost
- Mostly Open Floor Plan Layout
- Partially Built-Out as Standard Office
- Can be combined with additional space(s) for up to 19,149 SF of adjacent space
Ideal Corporate HQ with I-75 building signage 4th Floor available - ±32,000 SF; 7th Floor available - ±31,200 SF ±2,188 RSF to ±63,026 SF contiguous 7 story, ±218,000 SF building Full service café, building conference facilities, attached covered parking deck Two separate power feeds to the building Building signage available for large use Dramatic atrium on the first and second floors Attached 600 parking deck Parking ratio of 5.40 / 1,000 SF Close proximity to area amenities: hotels, restaurants, and shopping centers On-site management Zoned R-C, Research Center, for maximum flexibility
- Listed lease rate plus proportional share of electrical cost
- Mostly Open Floor Plan Layout
- Can be combined with additional space(s) for up to 19,149 SF of adjacent space
- Partially Built-Out as Standard Office
- Space is in Excellent Condition
Ideal Corporate HQ with I-75 building signage 4th Floor available - ±32,000 SF; 7th Floor available - ±31,200 SF ±2,188 RSF to ±63,026 SF contiguous 7 story, ±218,000 SF building Full service café, building conference facilities, attached covered parking deck Two separate power feeds to the building Building signage available for large use Dramatic atrium on the first and second floors Attached 600 parking deck Parking ratio of 5.40 / 1,000 SF Close proximity to area amenities: hotels, restaurants, and shopping centers On-site management Zoned R-C, Research Center, for maximum flexibility
- Listed lease rate plus proportional share of electrical cost
- Mostly Open Floor Plan Layout
- Fully Built-Out as Standard Office
| Space | Size | Term | Rent | Space Use | Condition | Available |
| 1st Floor, Ste 130 | 6,305 SF | Negotiable | £15.45 /SF/PA | Office | Partial Build-Out | 30 Days |
| 2nd Floor, Ste 225 | 7,512 SF | Negotiable | £15.45 /SF/PA | Office | - | Now |
| 2nd Floor, Ste 250 | 2,188 SF | Negotiable | £15.45 /SF/PA | Office | Partial Build-Out | 30 Days |
| 4th Floor, Ste 400 | 32,386 SF | Negotiable | £15.45 /SF/PA | Office | Partial Build-Out | 30 Days |
| 5th Floor, Ste 500 | 13,627 SF | Negotiable | £15.45 /SF/PA | Office | Partial Build-Out | Now |
| 6th Floor, Ste 600 | 10,306 SF | Negotiable | £15.45 /SF/PA | Office | Partial Build-Out | Now |
| 6th Floor, Ste 615 | 8,843 SF | Negotiable | £15.45 /SF/PA | Office | Partial Build-Out | 30 Days |
| 7th Floor, Ste 700 | 31,196 SF | Negotiable | £15.45 /SF/PA | Office | Full Build-Out | Now |
1st Floor, Ste 130
| Size |
| 6,305 SF |
| Term |
| Negotiable |
| Rent |
| £15.45 /SF/PA |
| Space Use |
| Office |
| Condition |
| Partial Build-Out |
| Available |
| 30 Days |
2nd Floor, Ste 225
| Size |
| 7,512 SF |
| Term |
| Negotiable |
| Rent |
| £15.45 /SF/PA |
| Space Use |
| Office |
| Condition |
| - |
| Available |
| Now |
2nd Floor, Ste 250
| Size |
| 2,188 SF |
| Term |
| Negotiable |
| Rent |
| £15.45 /SF/PA |
| Space Use |
| Office |
| Condition |
| Partial Build-Out |
| Available |
| 30 Days |
4th Floor, Ste 400
| Size |
| 32,386 SF |
| Term |
| Negotiable |
| Rent |
| £15.45 /SF/PA |
| Space Use |
| Office |
| Condition |
| Partial Build-Out |
| Available |
| 30 Days |
5th Floor, Ste 500
| Size |
| 13,627 SF |
| Term |
| Negotiable |
| Rent |
| £15.45 /SF/PA |
| Space Use |
| Office |
| Condition |
| Partial Build-Out |
| Available |
| Now |
6th Floor, Ste 600
| Size |
| 10,306 SF |
| Term |
| Negotiable |
| Rent |
| £15.45 /SF/PA |
| Space Use |
| Office |
| Condition |
| Partial Build-Out |
| Available |
| Now |
6th Floor, Ste 615
| Size |
| 8,843 SF |
| Term |
| Negotiable |
| Rent |
| £15.45 /SF/PA |
| Space Use |
| Office |
| Condition |
| Partial Build-Out |
| Available |
| 30 Days |
7th Floor, Ste 700
| Size |
| 31,196 SF |
| Term |
| Negotiable |
| Rent |
| £15.45 /SF/PA |
| Space Use |
| Office |
| Condition |
| Full Build-Out |
| Available |
| Now |
PROPERTY OVERVIEW
Ideal Corporate HQ with I-75 building signage 4th floor available, ±32,000 SF ±2,188 RSF to ±63,026 SF contiguous 7 story, ±218,000 SF building Full service café, building conference facilities, attached covered parking deck Two separate power feeds to the building Building signage available for large use Dramatic atrium on the first and second floors Attached 600 parking deck Parking ratio of 5.40 / 1,000 SF Close proximity to area amenities: hotels, restaurants, and shopping centers On-site management Zoned R-C, Research Center, for maximum flexibility
- 24 Hour Access
- Atrium
- Controlled Access
- Courtyard
- Catering Service
- Property Manager on Site
- Security System
- Signage
PROPERTY FACTS
SELECT TENANTS
- FLOOR
- TENANT NAME
- INDUSTRY
- 7th
- Aerotek
- Administrative and Support Services

























