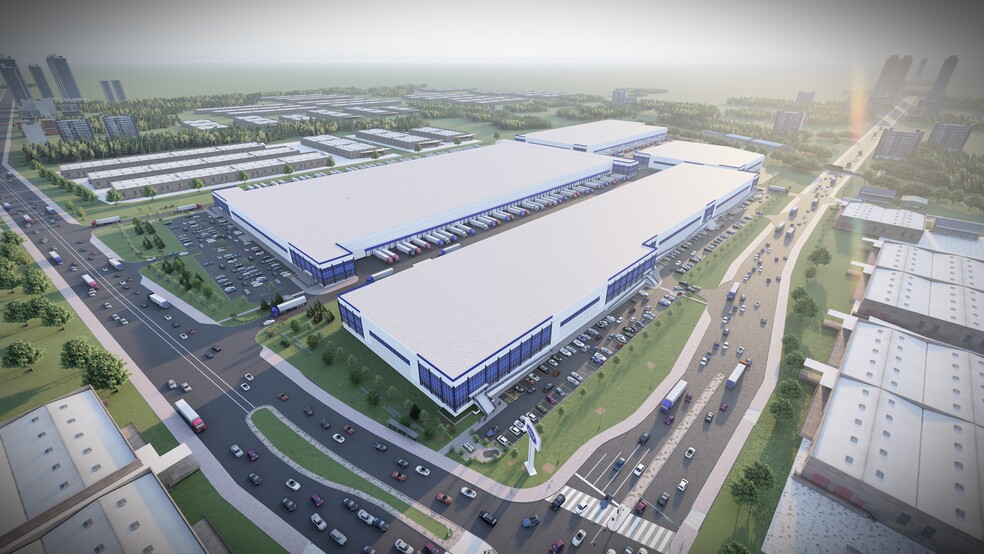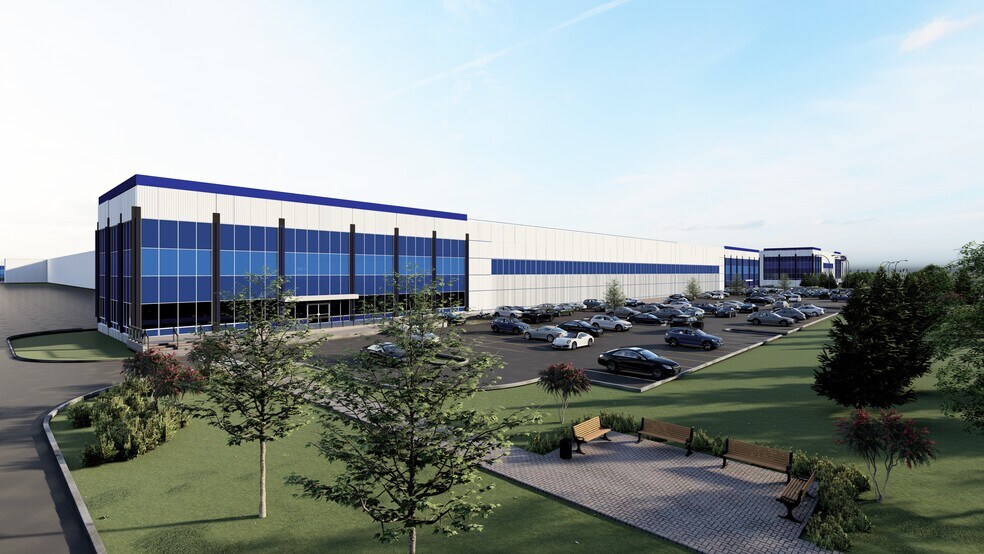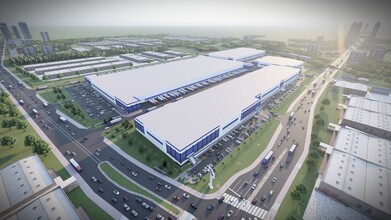
This feature is unavailable at the moment.
We apologize, but the feature you are trying to access is currently unavailable. We are aware of this issue and our team is working hard to resolve the matter.
Please check back in a few minutes. We apologize for the inconvenience.
- LoopNet Team
thank you

Your email has been sent!
Park Highlights
- 8000 Dixie is a state-of-the-art industrial project targeting LEED certification that contains 1.3 million square feet of industrial space.
- Situated in the heart of Brampton, Ontario's industrial node, join distribution centers for Amex Freight, UPS, Zara, TJX Companies, and more.
- Property features include up to 40-foot clear heights, 138-foot shipping courts, trailer and car parking, outside storage, and loading solutions.
- Across four state-of-the-art buildings, benefit from high-profile corporate signage opportunities and capitalize on unmatched transit connectivity.
- Enhance all business operations in a true Class A industrial setting with flexible configurations that range from 75,000 to 570,000 square feet.
- Capitalize on strategic positioning near Toronto Pearson International Airport and reach 400 series highways via easy connectivity to the 410 and 407.
PARK FACTS
| Min. Divisible | 75,000 SF | Park Type | Industrial Park |
| Min. Divisible | 75,000 SF |
| Park Type | Industrial Park |
all available spaces(4)
Display Rent as
- Space
- Size
- Term
- Rent
- Space Use
- Condition
- Available
Flexible configurations, outside storage, and corporate signage available.
- Lease rate does not include utilities, property expenses or building services
- Space is in Excellent Condition
- 2 Level Access Doors
- 64 Loading Docks
| Space | Size | Term | Rent | Space Use | Condition | Available |
| 1st Floor | 75,000-276,730 SF | 5-10 Years | Upon Application Upon Application Upon Application Upon Application Upon Application Upon Application | Industrial | Shell Space | 12/01/2025 |
8000 Dixie Rd - 1st Floor
- Space
- Size
- Term
- Rent
- Space Use
- Condition
- Available
Flexible configurations, outside storage, and corporate signage available.
- Lease rate does not include utilities, property expenses or building services
- Space is in Excellent Condition
- 4 Level Access Doors
- 120 Loading Docks
| Space | Size | Term | Rent | Space Use | Condition | Available |
| 1st Floor | 75,000-570,014 SF | 5-10 Years | Upon Application Upon Application Upon Application Upon Application Upon Application Upon Application | Industrial | Shell Space | 12/01/2025 |
8000 Dixie Rd - 1st Floor
- Space
- Size
- Term
- Rent
- Space Use
- Condition
- Available
Flexible configurations, outside storage, and corporate signage available.
- Lease rate does not include utilities, property expenses or building services
- Space is in Excellent Condition
- 2 Level Access Doors
- 29 Loading Docks
| Space | Size | Term | Rent | Space Use | Condition | Available |
| 1st Floor | 75,000-164,860 SF | 5-10 Years | Upon Application Upon Application Upon Application Upon Application Upon Application Upon Application | Industrial | Shell Space | 12/01/2025 |
8000 Dixie Rd - 1st Floor
- Space
- Size
- Term
- Rent
- Space Use
- Condition
- Available
Flexible configurations, outside storage, and corporate signage available.
- Lease rate does not include utilities, property expenses or building services
- Space is in Excellent Condition
- 3 Level Access Doors
- 41 Loading Docks
| Space | Size | Term | Rent | Space Use | Condition | Available |
| 1st Floor | 75,000-299,969 SF | 5-10 Years | Upon Application Upon Application Upon Application Upon Application Upon Application Upon Application | Industrial | Shell Space | 12/01/2025 |
8000 Dixie Rd - 1st Floor
8000 Dixie Rd - 1st Floor
| Size | 75,000-276,730 SF |
| Term | 5-10 Years |
| Rent | Upon Application |
| Space Use | Industrial |
| Condition | Shell Space |
| Available | 12/01/2025 |
Flexible configurations, outside storage, and corporate signage available.
- Lease rate does not include utilities, property expenses or building services
- 2 Level Access Doors
- Space is in Excellent Condition
- 64 Loading Docks
8000 Dixie Rd - 1st Floor
| Size | 75,000-570,014 SF |
| Term | 5-10 Years |
| Rent | Upon Application |
| Space Use | Industrial |
| Condition | Shell Space |
| Available | 12/01/2025 |
Flexible configurations, outside storage, and corporate signage available.
- Lease rate does not include utilities, property expenses or building services
- 4 Level Access Doors
- Space is in Excellent Condition
- 120 Loading Docks
8000 Dixie Rd - 1st Floor
| Size | 75,000-164,860 SF |
| Term | 5-10 Years |
| Rent | Upon Application |
| Space Use | Industrial |
| Condition | Shell Space |
| Available | 12/01/2025 |
Flexible configurations, outside storage, and corporate signage available.
- Lease rate does not include utilities, property expenses or building services
- 2 Level Access Doors
- Space is in Excellent Condition
- 29 Loading Docks
8000 Dixie Rd - 1st Floor
| Size | 75,000-299,969 SF |
| Term | 5-10 Years |
| Rent | Upon Application |
| Space Use | Industrial |
| Condition | Shell Space |
| Available | 12/01/2025 |
Flexible configurations, outside storage, and corporate signage available.
- Lease rate does not include utilities, property expenses or building services
- 3 Level Access Doors
- Space is in Excellent Condition
- 41 Loading Docks
Park Overview
Discover the infinite advantages of 8000 Dixie, a 1.3 million-square-foot industrial campus in the heart of Brampton, Onterio’s industrial node. The redevelopment project stretches across four state-of-the-art buildings targeting LEED certification and can accommodate a wide variety of users. 8000 Dixie is only minutes from 410 and 407 highway access, providing optimal connectivity throughout the GTA and across the border. Accommodations ranging from 75,000 to 570,000 square feet are available for occupancy. Maximize operation efficiency in a Class A setting with flexible configurations, truck loading and drive-in doors, up to 40-foot clear heights, and 138-foot shipping courts. Additional features include heavy power, secure outside storage, abundant trailer and car parking, and corporate signage opportunities. Situated at the Dixie Road and Steeles Avenue East intersection, 8000 Dixie Road sits within reach of Toronto Pearson International Airport, mass transit options, and 400 series connectivity. The development site is also a convenient distance from the Brampton CN and Vaughan CP intermodal terminals and has potential for future rail access. 8000 Dixie Road offers ideal positioning at a location poised to benefit from continued e-commerce growth near corporate neighbors and distribution centers for UPS, AMEX Freight, Zara, TJX Companies, Almag Aluminum, and SunChemical. Unsurpassed in location, configuration flexibility, and surrounding labour, 8000 Dixie is a premium offering.
Park Brochure
DEMOGRAPHICS
Regional Accessibility
Nearby Amenities
Restaurants |
|||
|---|---|---|---|
| Taste Of Punjab | - | - | 9 min walk |
| Tim Hortons | Cafe | £ | 13 min walk |
| Wendy's | - | - | 13 min walk |
| Quiznos | - | - | 14 min walk |
Retail |
||
|---|---|---|
| Becker's | Convenience Market | 8 min walk |
Hotels |
|
|---|---|
| Hilton Garden Inn |
100 rooms
3 min drive
|
| Fairfield Inn |
107 rooms
5 min drive
|
| Tru by Hilton |
121 rooms
6 min drive
|
| Courtyard |
159 rooms
5 min drive
|
Leasing Team
Jonathan Leary, Executive Vice President
Jonathan leads a five person team including his long term business partner Mike Merry, David Merker, Sarah Boonstra and Max Lewis.
Jonathan has been a top 10 performer in the CBRE Toronto West office several times, and during 2021 alone was involved in transactions totalling well over $500M.
Scot Steele, Executive Vice President
About the Owner


Presented by

8000 Dixie Industrial Park | Brampton, ON L6T 2J7
Hmm, there seems to have been an error sending your message. Please try again.
Thanks! Your message was sent.









