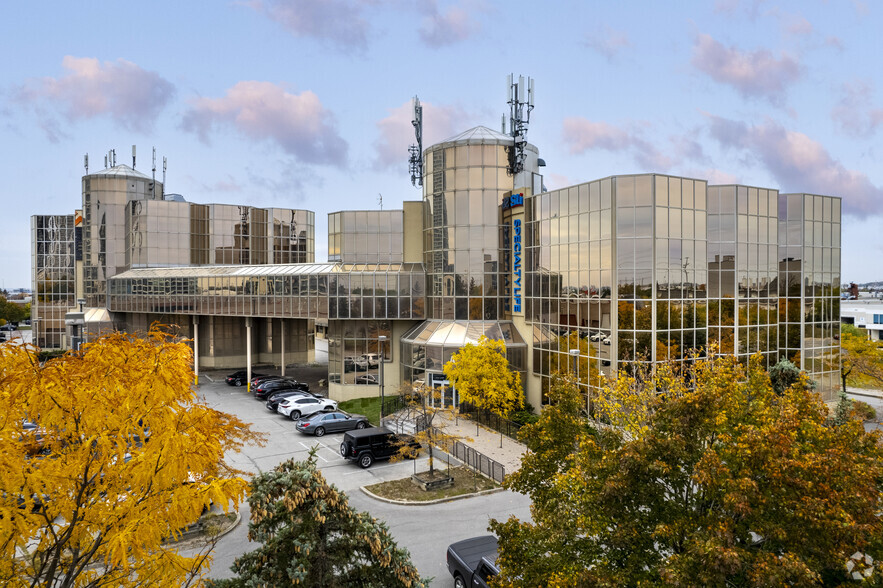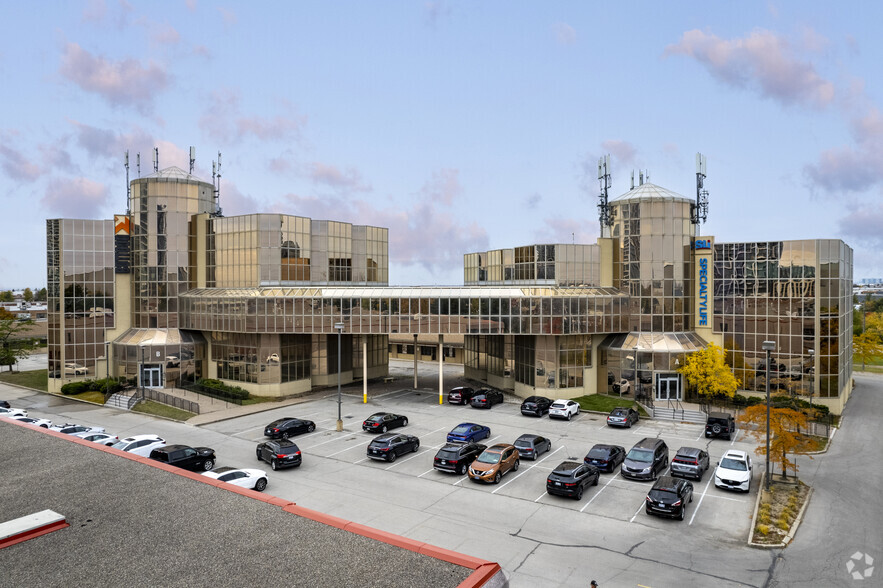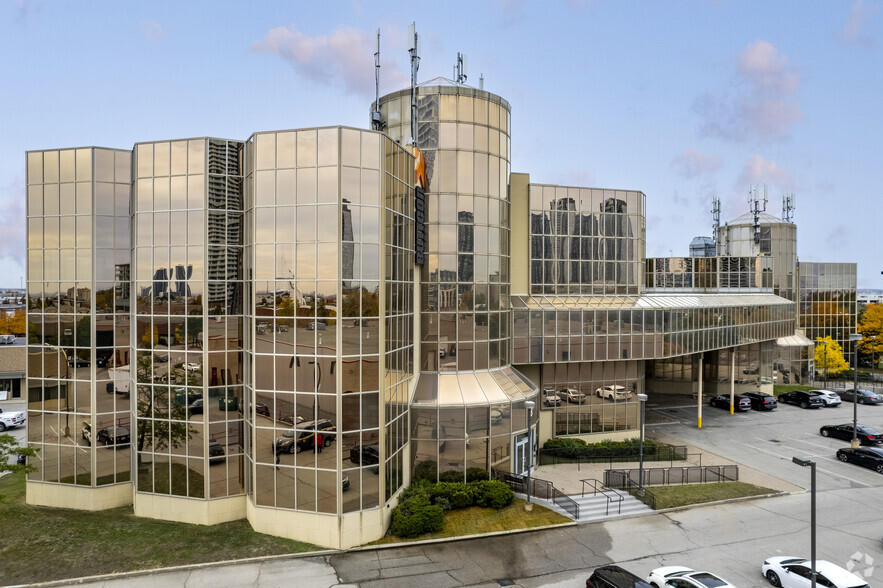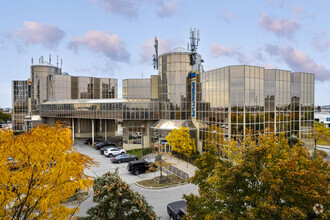
This feature is unavailable at the moment.
We apologize, but the feature you are trying to access is currently unavailable. We are aware of this issue and our team is working hard to resolve the matter.
Please check back in a few minutes. We apologize for the inconvenience.
- LoopNet Team
thank you

Your email has been sent!
8000 Jane St
1,502 - 54,803 SF of 4-Star Office Space Available in Vaughan, ON L4K 5B8



Highlights
- All Surface Parking Is Common
- Direct Access To Jane And Millway.
- Building In The Heart Of Vaughan
all available spaces(10)
Display Rent as
- Space
- Size
- Term
- Rent
- Space Use
- Condition
- Available
Professional Office Building In The Heart Of Vaughan. Direct Access To Jane st And Millway. Min To hwys 400,407 And Vaughan Subway. See Attached Floor Plan. underground parking available.
- Lease rate does not include utilities, property expenses or building services
- Mostly Open Floor Plan Layout
- Fully Carpeted
- Fully Built out
- Access to Transit
- Fully Built-Out as Standard Office
- Central Air Conditioning
- Natural Light
- Parking Ratio 2/1000 SF
Professional Office Building In The Heart Of Vaughan. Direct Access To Jane st And Millway. Min To hwys 400,407 And Vaughan Subway. See Attached Floor Plan. underground parking available.
- Lease rate does not include utilities, property expenses or building services
- Mostly Open Floor Plan Layout
- Fully Carpeted
- Fully Built out
- Access to Transit
- Fully Built-Out as Standard Office
- Central Air Conditioning
- Natural Light
- Parking Ratio 2/1000 SF
Professional Office Building In The Heart Of Vaughan. Direct Access To Jane st And Millway. Min To hwys 400,407 And Vaughan Subway. See Attached Floor Plan. underground parking available.
- Lease rate does not include utilities, property expenses or building services
- Mostly Open Floor Plan Layout
- Fully Carpeted
- Fully Built out
- Access to Transit
- Fully Built-Out as Standard Office
- Central Air Conditioning
- Natural Light
- Parking Ratio 2/1000 SF
Office space available containing private offices. open bullpen. close to all amenities at Hwy 7 and Jane. subway, transit, etc. underground parking available.
- Lease rate does not include utilities, property expenses or building services
- Mostly Open Floor Plan Layout
- Fully Carpeted
- Fully Built out
- Access to Transit
- Fully Built-Out as Standard Office
- Central Air Conditioning
- Natural Light
- Parking Ratio 2/1000 SF
2,596 Sq.Ft Bright Office Space On 2nd Floor At 8000 Jane St (Tower B). Perimeter Offices With Windows And Kitchenette. Professional Office Building In The Heart Of Vaughan With Direct Access To Jane And Millway. Min To Hwy 400, Hwy 407 And Vaughan Subway. big open bullpen along windows**** EXTRAS **** Underground Parking Ratio Is 2/1000Sqft. All Surface Parking Is Common. Utilities Included. Janitorial Available.
- Lease rate does not include utilities, property expenses or building services
- Mostly Open Floor Plan Layout
- Fully Carpeted
- Fully Built out
- Access to Transit
- Fully Built-Out as Standard Office
- Central Air Conditioning
- Natural Light
- Parking Ratio 2/1000 SF
Building B. Possibility of becoming a contiguous space with Suite 203
- Lease rate does not include utilities, property expenses or building services
- Mostly Open Floor Plan Layout
- Central Air Conditioning
- Mins to 400 and 407
- Partially Built-Out as Professional Services Office
- Space is in Excellent Condition
- Direct access to Jane and Millway
- Close proximity to Vaughan Subway
2,100 Sq.Ft Bright newly renovated stunning Office Space On 3rd Floor At 8000 Jane St (Tower B). Perimeter Offices With Windows and large board room Professional Office Building In The Heart Of Vaughan With Direct Access To Jane And Millway. Min To Hwy 400, Hwy 407 And Vaughan Subway.**** EXTRAS **** Underground Parking Ratio Is 2/1000Sqft. All Surface Parking Is Common. Utilities Included. Janitorial Available.
- Lease rate does not include utilities, property expenses or building services
- Mostly Open Floor Plan Layout
- Wooden Floors
- Natural Light
- Fully Built-Out as Standard Office
- Central Air and Heating
- Access to Transit
- Parking Ratio - 2/1000 SF
Building B. Many Perimeter Offices With Windows. Lunchroom.
- Lease rate does not include utilities, property expenses or building services
- Mostly Open Floor Plan Layout
- Central Air Conditioning
- Direct access to Jane and Millway
- Partially Built-Out as Professional Services Office
- Space is in Excellent Condition
- Close proximity to Vaughan subway
- Mins to Hwy 400 and 407
Stunning bright, wide, open concept bullpen and plenty of private offices. currently has a lab and test area that can be removed if needed.
- Lease rate does not include utilities, property expenses or building services
- Partially Built-Out as Professional Services Office
Professional Office Building In The Heart Of Vaughan. Direct Access To Jane st And Millway. Min To hwys 400,407 And Vaughan Subway. See Attached Floor Plan. underground parking available.
- Lease rate does not include utilities, property expenses or building services
- Mostly Open Floor Plan Layout
- Fully Carpeted
- Fully Built out
- Access to Transit
- Fully Built-Out as Standard Office
- Central Air Conditioning
- Natural Light
- Parking Ratio 2/1000 SF
| Space | Size | Term | Rent | Space Use | Condition | Available |
| 1st Floor, Ste 100 | 1,502 SF | 1-10 Years | £9.38 /SF/PA £0.78 /SF/MO £101.01 /m²/PA £8.42 /m²/MO £14,095 /PA £1,175 /MO | Office | Full Build-Out | Now |
| 1st Floor, Ste 101 | 2,003 SF | 1-10 Years | £9.38 /SF/PA £0.78 /SF/MO £101.01 /m²/PA £8.42 /m²/MO £18,796 /PA £1,566 /MO | Office | Full Build-Out | Now |
| 1st Floor, Ste 104 | 2,112 SF | 1-10 Years | £9.38 /SF/PA £0.78 /SF/MO £101.01 /m²/PA £8.42 /m²/MO £19,819 /PA £1,652 /MO | Office | Full Build-Out | Now |
| 1st Floor, Ste A402 | 4,167 SF | 1-10 Years | £9.38 /SF/PA £0.78 /SF/MO £101.01 /m²/PA £8.42 /m²/MO £39,103 /PA £3,259 /MO | Office | Full Build-Out | Now |
| 2nd Floor, Ste 201 | 2,596 SF | 1-10 Years | £9.38 /SF/PA £0.78 /SF/MO £101.01 /m²/PA £8.42 /m²/MO £24,361 /PA £2,030 /MO | Office | Full Build-Out | Now |
| 2nd Floor, Ste 204 | 3,491 SF | 3-5 Years | £9.38 /SF/PA £0.78 /SF/MO £101.01 /m²/PA £8.42 /m²/MO £32,760 /PA £2,730 /MO | Office | Partial Build-Out | Now |
| 3rd Floor, Ste 300 | 2,100 SF | 1-10 Years | £8.83 /SF/PA £0.74 /SF/MO £95.07 /m²/PA £7.92 /m²/MO £18,547 /PA £1,546 /MO | Office | Full Build-Out | Now |
| 3rd Floor, Ste 301 | 3,000 SF | 3-5 Years | £9.38 /SF/PA £0.78 /SF/MO £101.01 /m²/PA £8.42 /m²/MO £28,152 /PA £2,346 /MO | Office | Partial Build-Out | Now |
| 3rd Floor, Ste A301 | 14,292 SF | 1-10 Years | £9.38 /SF/PA £0.78 /SF/MO £101.01 /m²/PA £8.42 /m²/MO £134,117 /PA £11,176 /MO | Office | Partial Build-Out | 30 Days |
| 4th Floor, Ste 4/5 | 19,540 SF | 1-10 Years | £9.38 /SF/PA £0.78 /SF/MO £101.01 /m²/PA £8.42 /m²/MO £183,365 /PA £15,280 /MO | Office | Full Build-Out | Now |
1st Floor, Ste 100
| Size |
| 1,502 SF |
| Term |
| 1-10 Years |
| Rent |
| £9.38 /SF/PA £0.78 /SF/MO £101.01 /m²/PA £8.42 /m²/MO £14,095 /PA £1,175 /MO |
| Space Use |
| Office |
| Condition |
| Full Build-Out |
| Available |
| Now |
1st Floor, Ste 101
| Size |
| 2,003 SF |
| Term |
| 1-10 Years |
| Rent |
| £9.38 /SF/PA £0.78 /SF/MO £101.01 /m²/PA £8.42 /m²/MO £18,796 /PA £1,566 /MO |
| Space Use |
| Office |
| Condition |
| Full Build-Out |
| Available |
| Now |
1st Floor, Ste 104
| Size |
| 2,112 SF |
| Term |
| 1-10 Years |
| Rent |
| £9.38 /SF/PA £0.78 /SF/MO £101.01 /m²/PA £8.42 /m²/MO £19,819 /PA £1,652 /MO |
| Space Use |
| Office |
| Condition |
| Full Build-Out |
| Available |
| Now |
1st Floor, Ste A402
| Size |
| 4,167 SF |
| Term |
| 1-10 Years |
| Rent |
| £9.38 /SF/PA £0.78 /SF/MO £101.01 /m²/PA £8.42 /m²/MO £39,103 /PA £3,259 /MO |
| Space Use |
| Office |
| Condition |
| Full Build-Out |
| Available |
| Now |
2nd Floor, Ste 201
| Size |
| 2,596 SF |
| Term |
| 1-10 Years |
| Rent |
| £9.38 /SF/PA £0.78 /SF/MO £101.01 /m²/PA £8.42 /m²/MO £24,361 /PA £2,030 /MO |
| Space Use |
| Office |
| Condition |
| Full Build-Out |
| Available |
| Now |
2nd Floor, Ste 204
| Size |
| 3,491 SF |
| Term |
| 3-5 Years |
| Rent |
| £9.38 /SF/PA £0.78 /SF/MO £101.01 /m²/PA £8.42 /m²/MO £32,760 /PA £2,730 /MO |
| Space Use |
| Office |
| Condition |
| Partial Build-Out |
| Available |
| Now |
3rd Floor, Ste 300
| Size |
| 2,100 SF |
| Term |
| 1-10 Years |
| Rent |
| £8.83 /SF/PA £0.74 /SF/MO £95.07 /m²/PA £7.92 /m²/MO £18,547 /PA £1,546 /MO |
| Space Use |
| Office |
| Condition |
| Full Build-Out |
| Available |
| Now |
3rd Floor, Ste 301
| Size |
| 3,000 SF |
| Term |
| 3-5 Years |
| Rent |
| £9.38 /SF/PA £0.78 /SF/MO £101.01 /m²/PA £8.42 /m²/MO £28,152 /PA £2,346 /MO |
| Space Use |
| Office |
| Condition |
| Partial Build-Out |
| Available |
| Now |
3rd Floor, Ste A301
| Size |
| 14,292 SF |
| Term |
| 1-10 Years |
| Rent |
| £9.38 /SF/PA £0.78 /SF/MO £101.01 /m²/PA £8.42 /m²/MO £134,117 /PA £11,176 /MO |
| Space Use |
| Office |
| Condition |
| Partial Build-Out |
| Available |
| 30 Days |
4th Floor, Ste 4/5
| Size |
| 19,540 SF |
| Term |
| 1-10 Years |
| Rent |
| £9.38 /SF/PA £0.78 /SF/MO £101.01 /m²/PA £8.42 /m²/MO £183,365 /PA £15,280 /MO |
| Space Use |
| Office |
| Condition |
| Full Build-Out |
| Available |
| Now |
1st Floor, Ste 100
| Size | 1,502 SF |
| Term | 1-10 Years |
| Rent | £9.38 /SF/PA |
| Space Use | Office |
| Condition | Full Build-Out |
| Available | Now |
Professional Office Building In The Heart Of Vaughan. Direct Access To Jane st And Millway. Min To hwys 400,407 And Vaughan Subway. See Attached Floor Plan. underground parking available.
- Lease rate does not include utilities, property expenses or building services
- Fully Built-Out as Standard Office
- Mostly Open Floor Plan Layout
- Central Air Conditioning
- Fully Carpeted
- Natural Light
- Fully Built out
- Parking Ratio 2/1000 SF
- Access to Transit
1st Floor, Ste 101
| Size | 2,003 SF |
| Term | 1-10 Years |
| Rent | £9.38 /SF/PA |
| Space Use | Office |
| Condition | Full Build-Out |
| Available | Now |
Professional Office Building In The Heart Of Vaughan. Direct Access To Jane st And Millway. Min To hwys 400,407 And Vaughan Subway. See Attached Floor Plan. underground parking available.
- Lease rate does not include utilities, property expenses or building services
- Fully Built-Out as Standard Office
- Mostly Open Floor Plan Layout
- Central Air Conditioning
- Fully Carpeted
- Natural Light
- Fully Built out
- Parking Ratio 2/1000 SF
- Access to Transit
1st Floor, Ste 104
| Size | 2,112 SF |
| Term | 1-10 Years |
| Rent | £9.38 /SF/PA |
| Space Use | Office |
| Condition | Full Build-Out |
| Available | Now |
Professional Office Building In The Heart Of Vaughan. Direct Access To Jane st And Millway. Min To hwys 400,407 And Vaughan Subway. See Attached Floor Plan. underground parking available.
- Lease rate does not include utilities, property expenses or building services
- Fully Built-Out as Standard Office
- Mostly Open Floor Plan Layout
- Central Air Conditioning
- Fully Carpeted
- Natural Light
- Fully Built out
- Parking Ratio 2/1000 SF
- Access to Transit
1st Floor, Ste A402
| Size | 4,167 SF |
| Term | 1-10 Years |
| Rent | £9.38 /SF/PA |
| Space Use | Office |
| Condition | Full Build-Out |
| Available | Now |
Office space available containing private offices. open bullpen. close to all amenities at Hwy 7 and Jane. subway, transit, etc. underground parking available.
- Lease rate does not include utilities, property expenses or building services
- Fully Built-Out as Standard Office
- Mostly Open Floor Plan Layout
- Central Air Conditioning
- Fully Carpeted
- Natural Light
- Fully Built out
- Parking Ratio 2/1000 SF
- Access to Transit
2nd Floor, Ste 201
| Size | 2,596 SF |
| Term | 1-10 Years |
| Rent | £9.38 /SF/PA |
| Space Use | Office |
| Condition | Full Build-Out |
| Available | Now |
2,596 Sq.Ft Bright Office Space On 2nd Floor At 8000 Jane St (Tower B). Perimeter Offices With Windows And Kitchenette. Professional Office Building In The Heart Of Vaughan With Direct Access To Jane And Millway. Min To Hwy 400, Hwy 407 And Vaughan Subway. big open bullpen along windows**** EXTRAS **** Underground Parking Ratio Is 2/1000Sqft. All Surface Parking Is Common. Utilities Included. Janitorial Available.
- Lease rate does not include utilities, property expenses or building services
- Fully Built-Out as Standard Office
- Mostly Open Floor Plan Layout
- Central Air Conditioning
- Fully Carpeted
- Natural Light
- Fully Built out
- Parking Ratio 2/1000 SF
- Access to Transit
2nd Floor, Ste 204
| Size | 3,491 SF |
| Term | 3-5 Years |
| Rent | £9.38 /SF/PA |
| Space Use | Office |
| Condition | Partial Build-Out |
| Available | Now |
Building B. Possibility of becoming a contiguous space with Suite 203
- Lease rate does not include utilities, property expenses or building services
- Partially Built-Out as Professional Services Office
- Mostly Open Floor Plan Layout
- Space is in Excellent Condition
- Central Air Conditioning
- Direct access to Jane and Millway
- Mins to 400 and 407
- Close proximity to Vaughan Subway
3rd Floor, Ste 300
| Size | 2,100 SF |
| Term | 1-10 Years |
| Rent | £8.83 /SF/PA |
| Space Use | Office |
| Condition | Full Build-Out |
| Available | Now |
2,100 Sq.Ft Bright newly renovated stunning Office Space On 3rd Floor At 8000 Jane St (Tower B). Perimeter Offices With Windows and large board room Professional Office Building In The Heart Of Vaughan With Direct Access To Jane And Millway. Min To Hwy 400, Hwy 407 And Vaughan Subway.**** EXTRAS **** Underground Parking Ratio Is 2/1000Sqft. All Surface Parking Is Common. Utilities Included. Janitorial Available.
- Lease rate does not include utilities, property expenses or building services
- Fully Built-Out as Standard Office
- Mostly Open Floor Plan Layout
- Central Air and Heating
- Wooden Floors
- Access to Transit
- Natural Light
- Parking Ratio - 2/1000 SF
3rd Floor, Ste 301
| Size | 3,000 SF |
| Term | 3-5 Years |
| Rent | £9.38 /SF/PA |
| Space Use | Office |
| Condition | Partial Build-Out |
| Available | Now |
Building B. Many Perimeter Offices With Windows. Lunchroom.
- Lease rate does not include utilities, property expenses or building services
- Partially Built-Out as Professional Services Office
- Mostly Open Floor Plan Layout
- Space is in Excellent Condition
- Central Air Conditioning
- Close proximity to Vaughan subway
- Direct access to Jane and Millway
- Mins to Hwy 400 and 407
3rd Floor, Ste A301
| Size | 14,292 SF |
| Term | 1-10 Years |
| Rent | £9.38 /SF/PA |
| Space Use | Office |
| Condition | Partial Build-Out |
| Available | 30 Days |
Stunning bright, wide, open concept bullpen and plenty of private offices. currently has a lab and test area that can be removed if needed.
- Lease rate does not include utilities, property expenses or building services
- Partially Built-Out as Professional Services Office
4th Floor, Ste 4/5
| Size | 19,540 SF |
| Term | 1-10 Years |
| Rent | £9.38 /SF/PA |
| Space Use | Office |
| Condition | Full Build-Out |
| Available | Now |
Professional Office Building In The Heart Of Vaughan. Direct Access To Jane st And Millway. Min To hwys 400,407 And Vaughan Subway. See Attached Floor Plan. underground parking available.
- Lease rate does not include utilities, property expenses or building services
- Fully Built-Out as Standard Office
- Mostly Open Floor Plan Layout
- Central Air Conditioning
- Fully Carpeted
- Natural Light
- Fully Built out
- Parking Ratio 2/1000 SF
- Access to Transit
Property Overview
Professional Office Building In The Heart Of Vaughan (Building B) Direct Access To Jane And Millway. Min To 400,407 And Vaughan Subway. See Attached Floor Plan. Underground Parking Ratio Is 2/1000Sqft. All Surface Parking Is Common. Utilities Included. Janitorial Available
- Signage
- Natural Light
- Air Conditioning
PROPERTY FACTS
Presented by

8000 Jane St
Hmm, there seems to have been an error sending your message. Please try again.
Thanks! Your message was sent.






