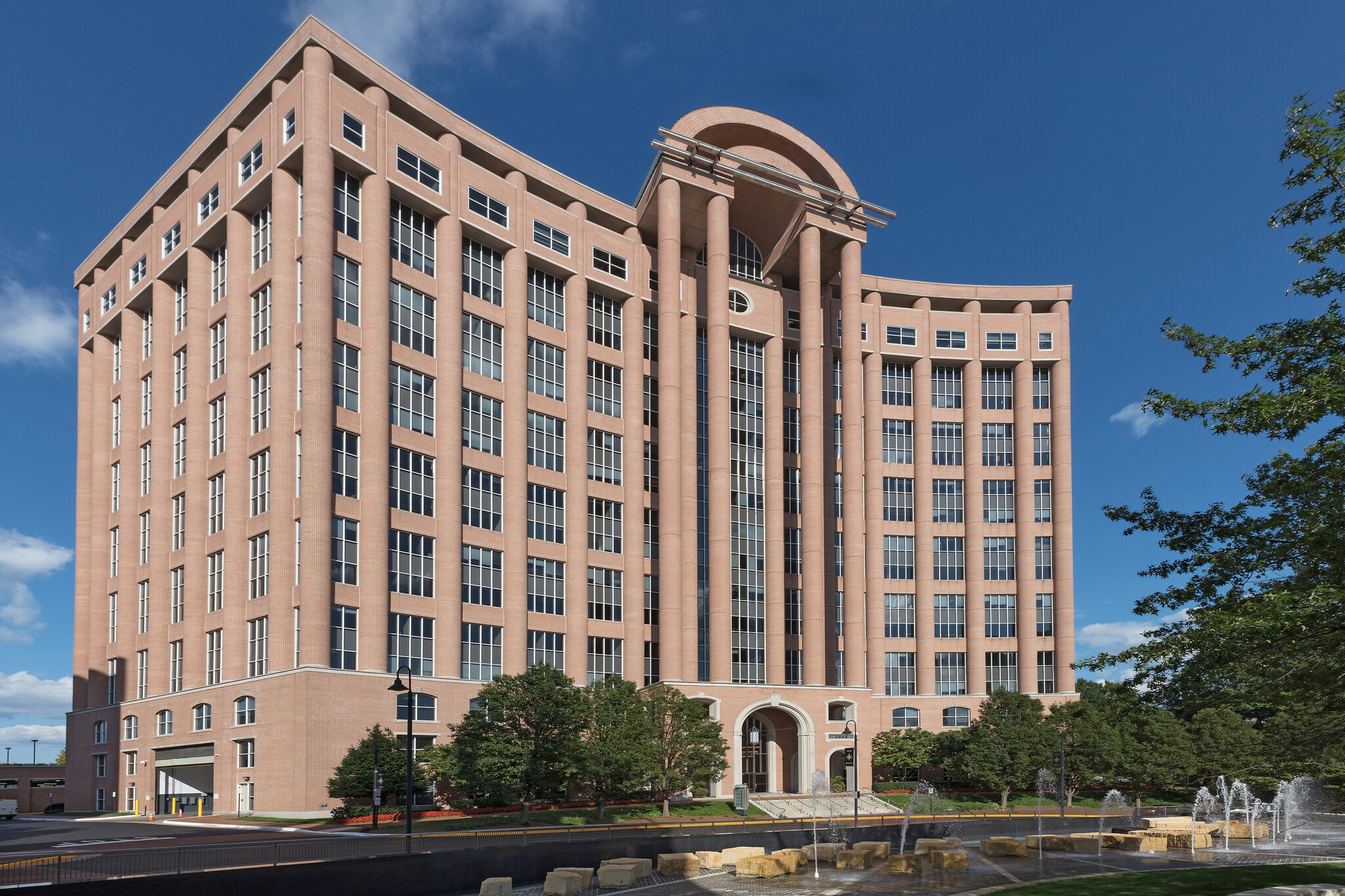Towers Crescent 8000 Towers Crescent Dr 90 - 251,975 SF of 4-Star Space Available in Vienna, VA 22182
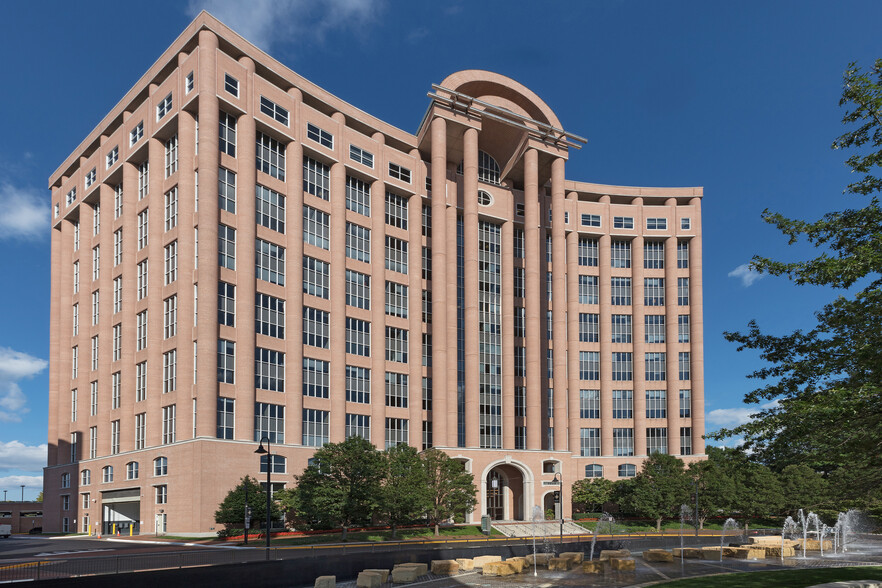
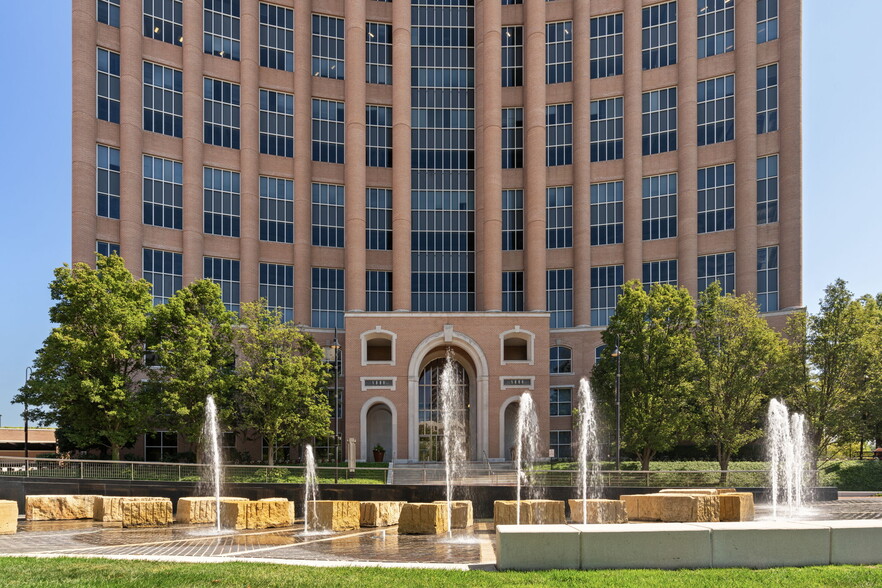
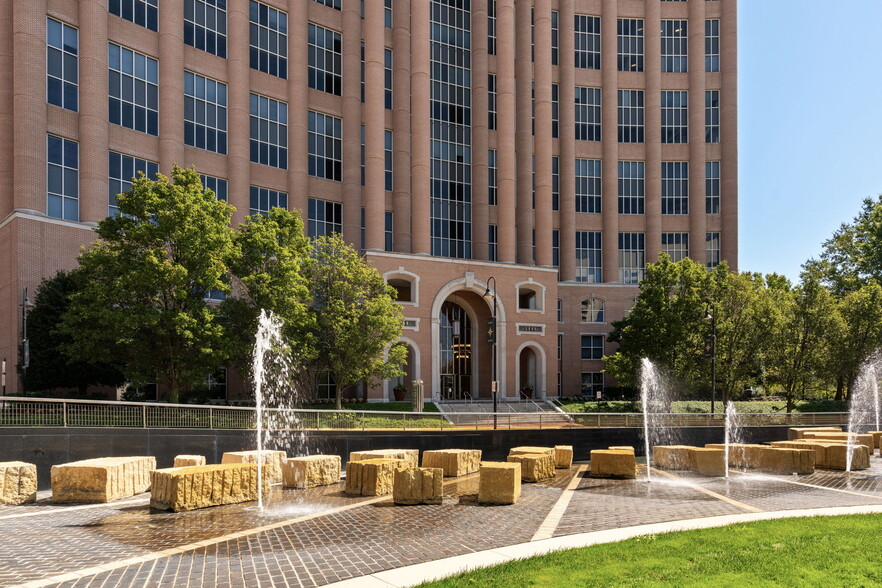
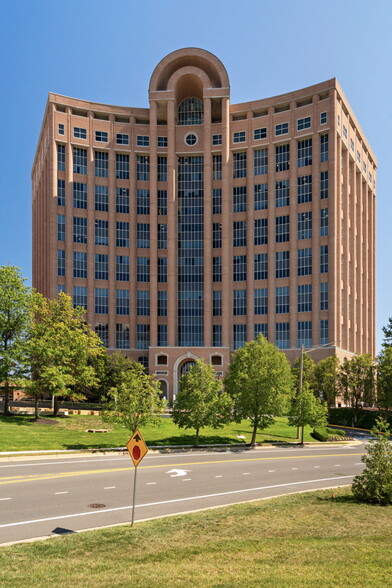
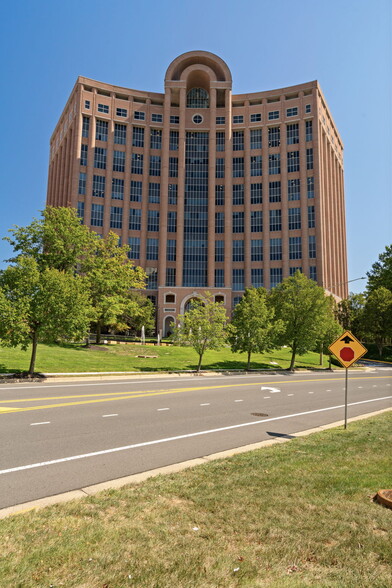
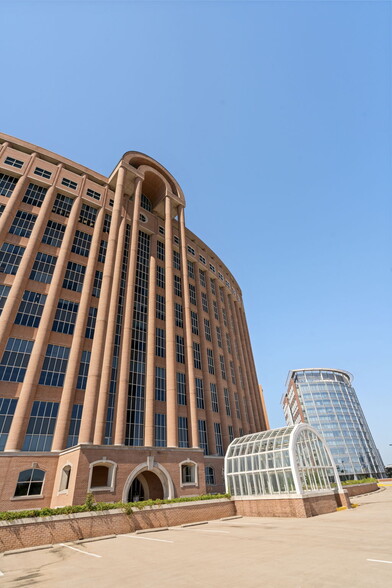
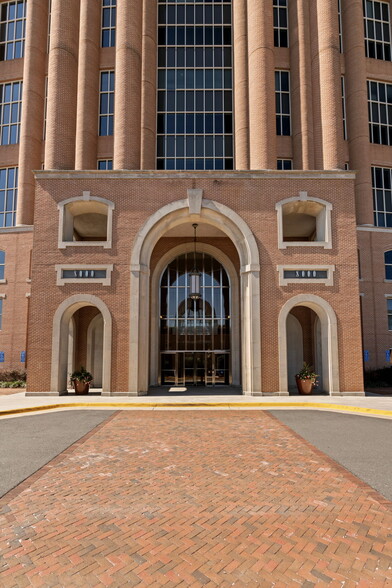
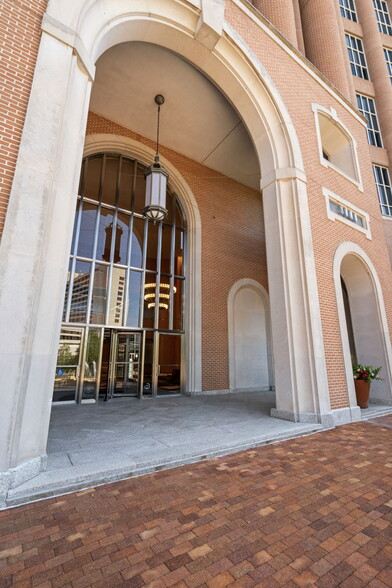
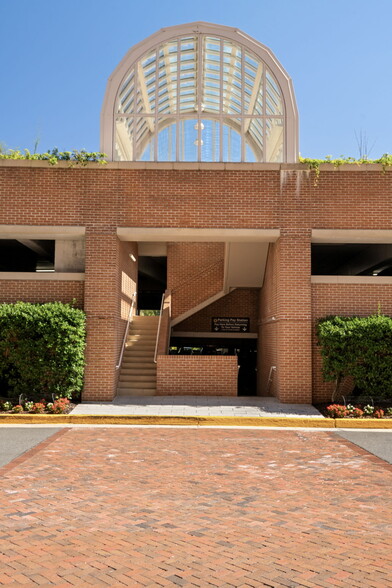
HIGHLIGHTS
- Adjacent to the 2.2 million square foot Tysons Corner Center
- On-site amenities such as The Tower Club, Fitness Center, Chima Steakhouse, Conference Center, Cafe and Concierge Services
- 3.2/1000 garage parking
- Superior access to I-495, Rt. 7 and Chain Bridge Road
- Turn-key buildouts
- Spec suites available
ALL AVAILABLE SPACES(20)
Display Rent as
- SPACE
- SIZE
- TERM
- RENT
- SPACE USE
- CONDITION
- AVAILABLE
Lower Level Space with Direct Access from Parking Garage, Finished and Conditioned, Ideal for Storage, Secure Facilities, Conferencing/Training, Fitness, and Unique Requirements. Park Amenities include: 300 Person Conference Center, Expansive Fitness Center, a Deli and Chima Steakhouse, Immediate Direct Access to Tyson Corner Mall, 7 Minute Walk to Metro, Tower Club
- Rate includes utilities, building services and property expenses
- Fits 1 - 173 People
Generous lobby exposure available, outdoor patio with private entrance available and building signage available. Retail/Office/Medical uses are also considered. Many retail users considered except restaurant use serving alcohol.(there is an exclusive on that with the existing Tower Club tenant). Private patio available, coffee shop, quick service cafe or retail store uses allowable. Generous TI Allowance available.
- Rate includes utilities, building services and property expenses
- Fits 5 - 16 People
- Fully Built-Out as Standard Retail Space
High-End Spec Suite Delivering First Q 2022, Mix of Open and Closed Office, Conference, Kitchen. Park Amenities include: 300 Person Conference Center, Expansive Fitness Center, a Deli and Chima Steakhouse, Immediate Direct Access to Tyson Corner Mall, 7 Minute Walk to Metro, Tower Club
- Rate includes utilities, building services and property expenses
- Can be combined with additional space(s) for up to 5,916 SF of adjacent space
- Fits 7 - 22 People
- Kitchen
Brand New High-End Spec Suite, Mix of Open and Closed Office, Open Ceiling, Floor to Ceiling Windows, Partially Furnished Park Amenities include: 300 Person Conference Center, Expansive Fitness Center, a Deli and Chima Steakhouse, Immediate Direct Access to Tyson Corner Mall, 7 Minute Walk to Metro, Tower Club
- Rate includes utilities, building services and property expenses
- Can be combined with additional space(s) for up to 5,916 SF of adjacent space
- Fits 8 - 26 People
Relet Space, Mix of Open and Closed Office, Unique Crescent Shaped Windows Ideal for Creative Use Park Amenities include: 300 Person Conference Center, Expansive Fitness Center, a Deli and Chima Steakhouse, Immediate Direct Access to Tyson Corner Mall, 7 Minute Walk to Metro, Tower Club
- Rate includes utilities, building services and property expenses
- Can be combined with additional space(s) for up to 150,567 SF of adjacent space
- Fits 29 - 93 People
Shell Space, Unique Crescent Shaped Windows Ideal for Creative Use Park Amenities include: 300 Person Conference Center, Expansive Fitness Center, a Deli and Chima Steakhouse, Immediate Direct Access to Tyson Corner Mall, 7 Minute Walk to Metro, Tower Club
- Rate includes utilities, building services and property expenses
- Can be combined with additional space(s) for up to 150,567 SF of adjacent space
- Fits 30 - 93 People
Full Floor, High-End Buildout, Virtually Column Free Park Amenities include: 300 Person Conference Center, Expansive Fitness Center, a Deli and Chima Steakhouse, Immediate Direct Access to Tyson Corner Mall, 7 Minute Walk to Metro, Tower Club
- Rate includes utilities, building services and property expenses
- Can be combined with additional space(s) for up to 150,567 SF of adjacent space
- Fits 65 - 205 People
Full Floor, White Boxed, Virtually Column-Free Floor, Expansive Window Line and Views Park Amenities include: 300 Person Conference Center, Expansive Fitness Center, a Deli and Chima Steakhouse, Immediate Direct Access to Tyson Corner Mall, 7 Minute Walk to Metro, Tower Club
- Rate includes utilities, building services and property expenses
- Can be combined with additional space(s) for up to 150,567 SF of adjacent space
- Fits 64 - 204 People
Full Floor, White Boxed, Virtually Column-Free Floor, Expansive Window Line and Views Park Amenities include: 300 Person Conference Center, Expansive Fitness Center, a Deli and Chima Steakhouse, Immediate Direct Access to Tyson Corner Mall, 7 Minute Walk to Metro, Tower Club
- Rate includes utilities, building services and property expenses
- Can be combined with additional space(s) for up to 150,567 SF of adjacent space
- Fits 64 - 204 People
Full Floor, High-End Buildout, Virtually Column Free Park Amenities include: 300 Person Conference Center, Expansive Fitness Center, a Deli and Chima Steakhouse, Immediate Direct Access to Tyson Corner Mall, 7 Minute Walk to Metro, Tower Club
- Rate includes utilities, building services and property expenses
- Can be combined with additional space(s) for up to 150,567 SF of adjacent space
- Fits 64 - 204 People
Full Floor, White Boxed, Virtually Column-Free Floor, Expansive Window Line and Views Park Amenities include: 300 Person Conference Center, Expansive Fitness Center, a Deli and Chima Steakhouse, Immediate Direct Access to Tyson Corner Mall, 7 Minute Walk to Metro, Tower Club
- Rate includes utilities, building services and property expenses
- Partially Demolished Space
- Fits 64 - 204 People
- Can be combined with additional space(s) for up to 150,567 SF of adjacent space
Relet Space on Corner of Building with Expansive Window Line and Incredible Views Park Amenities include: 300 Person Conference Center, Expansive Fitness Center, a Deli and Chima Steakhouse, Immediate Direct Access to Tyson Corner Mall, 7 Minute Walk to Metro, Tower Club
- Rate includes utilities, building services and property expenses
- Fits 11 - 35 People
- Fully Built-Out as Standard Office
Corner of the Building, Expansive Window Line, Incredible Views
- Rate includes utilities, building services and property expenses
- Fits 5 - 14 People
- Rate includes utilities, building services and property expenses
- Fits 6 - 19 People
- Fully Built-Out as Standard Office
Elevator Lobby Exposure, White Boxed Space With Expansive Window Line and Incredible Views Park Amenities include: 300 Person Conference Center, Expansive Fitness Center, a Deli and Chima Steakhouse, Immediate Direct Access to Tyson Corner Mall, 7 Minute Walk to Metro, Tower Club
- Rate includes utilities, building services and property expenses
- Fits 25 - 80 People
Elevator Lobby Exposure, High-End Buildout, Incredible Views, Potential Full Floor Available Park Amenities include: 300 Person Conference Center, Expansive Fitness Center, a Deli and Chima Steakhouse, Immediate Direct Access to Tyson Corner Mall, 7 Minute Walk to Metro, Tower Club
- Rate includes utilities, building services and property expenses
- Can be combined with additional space(s) for up to 25,238 SF of adjacent space
- Fits 31 - 100 People
Elevator Lobby Exposure, Conference, Kitchen, Office Intensive, Stunning Views Park Amenities include: 300 Person Conference Center, Expansive Fitness Center, a Deli and Chima Steakhouse, Immediate Direct Access to Tyson Corner Mall, 7 Minute Walk to Metro, Tower Club
- Rate includes utilities, building services and property expenses
- Fits 10 - 30 People
- Kitchen
- Fully Built-Out as Standard Office
- Can be combined with additional space(s) for up to 25,238 SF of adjacent space
Office Intensive suite on the corner of the building with prime elevator exposure, expansive window line, and incredible views. Park Amenities include: 300 Person Conference Center, Expansive Fitness Center, Tower Club, a Deli and Chima Steakhouse, Immediate Direct Access to Tyson Corner Mall, 7 Minute Walk to Metro.
- Rate includes utilities, building services and property expenses
- Can be combined with additional space(s) for up to 25,238 SF of adjacent space
- Fits 11 - 36 People
Spec Suite on Corner of Building with Expansive Window Line and Incredible View, Mix of Open and Closed Office Park Amenities include: 300 Person Conference Center, Expansive Fitness Center, a Deli and Chima Steakhouse, Immediate Direct Access to Tyson Corner Mall, 7 Minute Walk to Metro, Tower Club
- Rate includes utilities, building services and property expenses
- Can be combined with additional space(s) for up to 25,238 SF of adjacent space
- Fits 11 - 34 People
Full Floor, High-End Buildout, Virtually Column Free Park Amenities include: 300 Person Conference Center, Expansive Fitness Center, a Deli and Chima Steakhouse, Immediate Direct Access to Tyson Corner Mall, 7 Minute Walk to Metro, Tower Club
- Rate includes utilities, building services and property expenses
- Fits 67 - 212 People
| Space | Size | Term | Rent | Space Use | Condition | Available |
| Lower Level, Ste LL - A,B,C | 90-21,525 SF | Negotiable | £19.87 /SF/PA | Office | - | Now |
| 1st Floor, Ste 170 | 2,340-3,640 SF | 5-10 Years | £29.81 /SF/PA | Office/Retail | Full Build-Out | Now |
| 2nd Floor, Ste 220 | 2,778 SF | Negotiable | £32.87 /SF/PA | Office | Spec Suite | Now |
| 2nd Floor, Ste 230 | 3,138 SF | Negotiable | £32.87 /SF/PA | Office | Spec Suite | Now |
| 3rd Floor, Ste 300 | 11,535 SF | Negotiable | £29.81 /SF/PA | Office | Full Build-Out | Now |
| 3rd Floor, Ste 350 | 11,623 SF | Negotiable | £29.81 /SF/PA | Office | Shell Space | Now |
| 4th Floor, Ste 400 | 25,623 SF | Negotiable | £29.81 /SF/PA | Office | - | Now |
| 5th Floor, Ste 500 | 25,447 SF | Negotiable | £29.81 /SF/PA | Office | Partial Build-Out | Now |
| 6th Floor, Ste 600 | 25,447 SF | Negotiable | £29.81 /SF/PA | Office | Partial Build-Out | Now |
| 7th Floor, Ste 700 | 25,446 SF | Negotiable | £29.81 /SF/PA | Office | - | Now |
| 8th Floor, Ste 800 | 25,446 SF | Negotiable | £29.81 /SF/PA | Office | Partial Build-Out | Now |
| 9th Floor, Ste 950 | 4,119 SF | Negotiable | £32.10 /SF/PA | Office | Full Build-Out | Now |
| 11th Floor, Ste 1101 | 2,151 SF | Negotiable | £32.10 /SF/PA | Office | - | Now |
| 11th Floor, Ste 1115 | 2,258 SF | Negotiable | £32.10 /SF/PA | Office | Full Build-Out | Now |
| 11th Floor, Ste 1125 | 9,926 SF | Negotiable | £32.10 /SF/PA | Office | Partial Build-Out | Now |
| 12th Floor, Ste 1200 | 11,980 SF | Negotiable | £32.10 /SF/PA | Office | - | Now |
| 12th Floor, Ste 1225 | 4,497 SF | Negotiable | £32.87 /SF/PA | Office | Full Build-Out | Now |
| 12th Floor, Ste 1250 | 4,517 SF | Negotiable | £32.87 /SF/PA | Office | Full Build-Out | Now |
| 12th Floor, Ste 1275 | 4,244 SF | Negotiable | £32.87 /SF/PA | Office | Spec Suite | Now |
| 16th Floor | 26,635 SF | Negotiable | £33.63 /SF/PA | Office | - | Now |
Lower Level, Ste LL - A,B,C
| Size |
| 90-21,525 SF |
| Term |
| Negotiable |
| Rent |
| £19.87 /SF/PA |
| Space Use |
| Office |
| Condition |
| - |
| Available |
| Now |
1st Floor, Ste 170
| Size |
| 2,340-3,640 SF |
| Term |
| 5-10 Years |
| Rent |
| £29.81 /SF/PA |
| Space Use |
| Office/Retail |
| Condition |
| Full Build-Out |
| Available |
| Now |
2nd Floor, Ste 220
| Size |
| 2,778 SF |
| Term |
| Negotiable |
| Rent |
| £32.87 /SF/PA |
| Space Use |
| Office |
| Condition |
| Spec Suite |
| Available |
| Now |
2nd Floor, Ste 230
| Size |
| 3,138 SF |
| Term |
| Negotiable |
| Rent |
| £32.87 /SF/PA |
| Space Use |
| Office |
| Condition |
| Spec Suite |
| Available |
| Now |
3rd Floor, Ste 300
| Size |
| 11,535 SF |
| Term |
| Negotiable |
| Rent |
| £29.81 /SF/PA |
| Space Use |
| Office |
| Condition |
| Full Build-Out |
| Available |
| Now |
3rd Floor, Ste 350
| Size |
| 11,623 SF |
| Term |
| Negotiable |
| Rent |
| £29.81 /SF/PA |
| Space Use |
| Office |
| Condition |
| Shell Space |
| Available |
| Now |
4th Floor, Ste 400
| Size |
| 25,623 SF |
| Term |
| Negotiable |
| Rent |
| £29.81 /SF/PA |
| Space Use |
| Office |
| Condition |
| - |
| Available |
| Now |
5th Floor, Ste 500
| Size |
| 25,447 SF |
| Term |
| Negotiable |
| Rent |
| £29.81 /SF/PA |
| Space Use |
| Office |
| Condition |
| Partial Build-Out |
| Available |
| Now |
6th Floor, Ste 600
| Size |
| 25,447 SF |
| Term |
| Negotiable |
| Rent |
| £29.81 /SF/PA |
| Space Use |
| Office |
| Condition |
| Partial Build-Out |
| Available |
| Now |
7th Floor, Ste 700
| Size |
| 25,446 SF |
| Term |
| Negotiable |
| Rent |
| £29.81 /SF/PA |
| Space Use |
| Office |
| Condition |
| - |
| Available |
| Now |
8th Floor, Ste 800
| Size |
| 25,446 SF |
| Term |
| Negotiable |
| Rent |
| £29.81 /SF/PA |
| Space Use |
| Office |
| Condition |
| Partial Build-Out |
| Available |
| Now |
9th Floor, Ste 950
| Size |
| 4,119 SF |
| Term |
| Negotiable |
| Rent |
| £32.10 /SF/PA |
| Space Use |
| Office |
| Condition |
| Full Build-Out |
| Available |
| Now |
11th Floor, Ste 1101
| Size |
| 2,151 SF |
| Term |
| Negotiable |
| Rent |
| £32.10 /SF/PA |
| Space Use |
| Office |
| Condition |
| - |
| Available |
| Now |
11th Floor, Ste 1115
| Size |
| 2,258 SF |
| Term |
| Negotiable |
| Rent |
| £32.10 /SF/PA |
| Space Use |
| Office |
| Condition |
| Full Build-Out |
| Available |
| Now |
11th Floor, Ste 1125
| Size |
| 9,926 SF |
| Term |
| Negotiable |
| Rent |
| £32.10 /SF/PA |
| Space Use |
| Office |
| Condition |
| Partial Build-Out |
| Available |
| Now |
12th Floor, Ste 1200
| Size |
| 11,980 SF |
| Term |
| Negotiable |
| Rent |
| £32.10 /SF/PA |
| Space Use |
| Office |
| Condition |
| - |
| Available |
| Now |
12th Floor, Ste 1225
| Size |
| 4,497 SF |
| Term |
| Negotiable |
| Rent |
| £32.87 /SF/PA |
| Space Use |
| Office |
| Condition |
| Full Build-Out |
| Available |
| Now |
12th Floor, Ste 1250
| Size |
| 4,517 SF |
| Term |
| Negotiable |
| Rent |
| £32.87 /SF/PA |
| Space Use |
| Office |
| Condition |
| Full Build-Out |
| Available |
| Now |
12th Floor, Ste 1275
| Size |
| 4,244 SF |
| Term |
| Negotiable |
| Rent |
| £32.87 /SF/PA |
| Space Use |
| Office |
| Condition |
| Spec Suite |
| Available |
| Now |
16th Floor
| Size |
| 26,635 SF |
| Term |
| Negotiable |
| Rent |
| £33.63 /SF/PA |
| Space Use |
| Office |
| Condition |
| - |
| Available |
| Now |
PROPERTY OVERVIEW
Welcome to 8000 Towers Crescent Drive, a premier office destination in the heart of Tysons Corner, Vienna, VA. This distinguished property offers unrivaled access to key regional routes including I-495, Route 7, and Chain Bridge Road, positioning your business in a dynamic and thriving area. Adjacent to the expansive Tysons Corner Center, the building provides an array of on-site amenities designed to cater to all your professional needs. Enjoy the exclusive Tower Club with its sophisticated bar & lounge, upscale dining options, dedicated work zones, and a private outdoor terrace. Stay fit and focused with the state-of-the-art Fitness Center, and benefit from the convenience of Chima Steakhouse, a Conference Center, and a Café—all within the building. Experience seamless operations with full turn-key buildouts and the security of access control at every level, including the garage, building perimeter, elevators, and individual suites. Whether you need small spec suites or are looking for a potential headquarters with up to 140,000 contiguous square feet, this property is designed to accommodate and grow with your business. With on-site property management and concierge services, every detail is taken care of, ensuring a smooth and productive work environment. Embrace the prestige and convenience of 8000 Towers Crescent Drive—where business meets excellence.
- 24 Hour Access
- Atrium
- Convenience Store
- Dry Cleaner
- Gym
- Catering Service
- Property Manager on Site
- Restaurant
- Security System
- Air Conditioning
PROPERTY FACTS
SELECT TENANTS
- FLOOR
- TENANT NAME
- 1st
- Cochran Law Group
- 10th
- CohnReznick LLP
- 15th
- Dynology Corp
- 14th
- Glassman Wealth Service
- 9th
- Haynes Boone
- 2nd
- InterSystems
- 1st
- Lobkovich
- 13th
- Regus
- 11th
- Spire
- 17th
- The Tower Club Tysons Corner



















