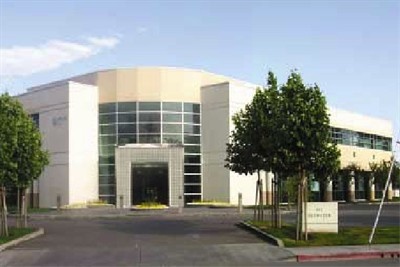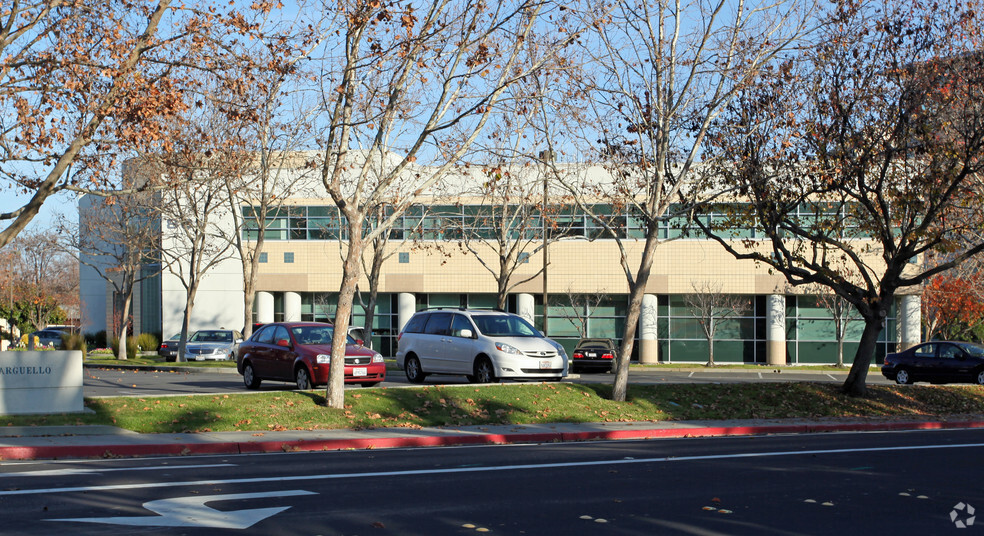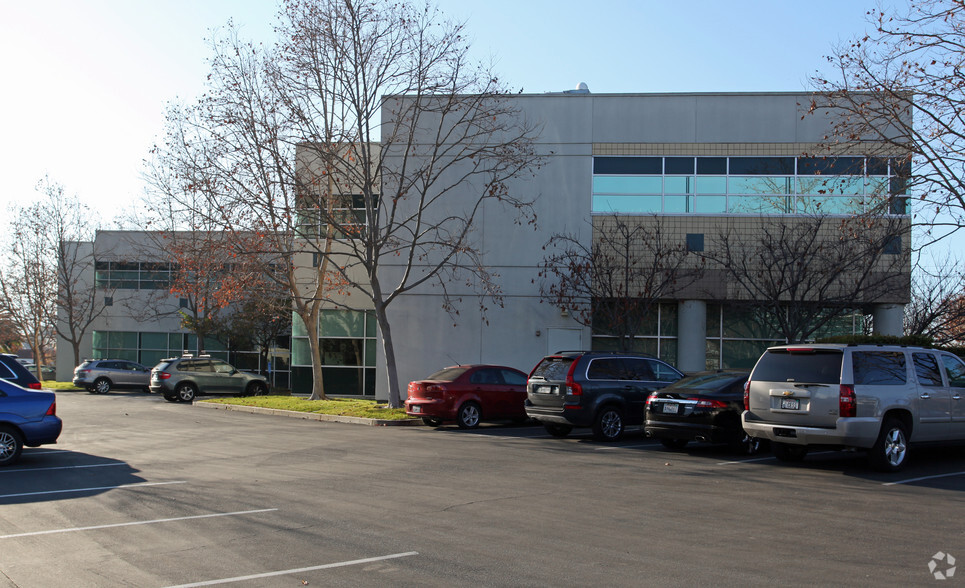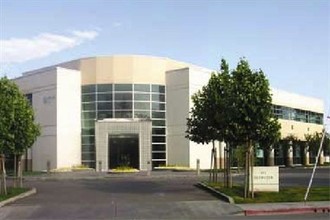
This feature is unavailable at the moment.
We apologize, but the feature you are trying to access is currently unavailable. We are aware of this issue and our team is working hard to resolve the matter.
Please check back in a few minutes. We apologize for the inconvenience.
- LoopNet Team
thank you

Your email has been sent!
801 Brewster Ave
1,582 - 9,936 SF of Space Available in Redwood City, CA 94063



Highlights
- Major Interior Renovations Underway!
- Downtown Redwood City Creative Tech Space
- ±1,109-±22,655 SF Available
- (±5.8/1000 Parking)
all available spaces(3)
Display Rent as
- Space
- Size
- Term
- Rent
- Space Use
- Condition
- Available
Shell - see hypothetical floor plan; Extensive window line; Walking distance to CalTrain & SamTrans Redwood City Station; 5.7/1000 parking; ±80 Downtown restaurants/food nearby.
- Fits 16 - 52 People
4 Exam/Private Offices, Kitchen, Private Restroom, Reception; Extensive window line; TI's available; Walking distance to CalTrain & SamTrans Redwood City Station; 5.7/1000 parking; ±80 Downtown restaurants/food nearby.
- Partially Built-Out as Standard Medical Space
- 4 Private Offices
- Fits 4 - 13 People
Market ready open floor plan, Kitchen, Private restroom; Extensive window line; TI's available; Walking distance to CalTrain & SamTrans Redwood City Station; 5.7/1000 parking; ±80 Downtown restaurants/food nearby.
- Partially Built-Out as Standard Office
- Fits 6 - 19 People
- Private Restrooms
- Open Floor Plan Layout
- Kitchen
| Space | Size | Term | Rent | Space Use | Condition | Available |
| 1st Floor, Ste 100 | 6,037 SF | Negotiable | Upon Application Upon Application Upon Application Upon Application Upon Application Upon Application | Office | Shell Space | Now |
| 2nd Floor, Ste 250 | 1,582 SF | Negotiable | Upon Application Upon Application Upon Application Upon Application Upon Application Upon Application | Office/Medical | Partial Build-Out | 30 Days |
| 2nd Floor, Ste 270 | 2,317 SF | Negotiable | Upon Application Upon Application Upon Application Upon Application Upon Application Upon Application | Office/Medical | Partial Build-Out | Now |
1st Floor, Ste 100
| Size |
| 6,037 SF |
| Term |
| Negotiable |
| Rent |
| Upon Application Upon Application Upon Application Upon Application Upon Application Upon Application |
| Space Use |
| Office |
| Condition |
| Shell Space |
| Available |
| Now |
2nd Floor, Ste 250
| Size |
| 1,582 SF |
| Term |
| Negotiable |
| Rent |
| Upon Application Upon Application Upon Application Upon Application Upon Application Upon Application |
| Space Use |
| Office/Medical |
| Condition |
| Partial Build-Out |
| Available |
| 30 Days |
2nd Floor, Ste 270
| Size |
| 2,317 SF |
| Term |
| Negotiable |
| Rent |
| Upon Application Upon Application Upon Application Upon Application Upon Application Upon Application |
| Space Use |
| Office/Medical |
| Condition |
| Partial Build-Out |
| Available |
| Now |
1st Floor, Ste 100
| Size | 6,037 SF |
| Term | Negotiable |
| Rent | Upon Application |
| Space Use | Office |
| Condition | Shell Space |
| Available | Now |
Shell - see hypothetical floor plan; Extensive window line; Walking distance to CalTrain & SamTrans Redwood City Station; 5.7/1000 parking; ±80 Downtown restaurants/food nearby.
- Fits 16 - 52 People
2nd Floor, Ste 250
| Size | 1,582 SF |
| Term | Negotiable |
| Rent | Upon Application |
| Space Use | Office/Medical |
| Condition | Partial Build-Out |
| Available | 30 Days |
4 Exam/Private Offices, Kitchen, Private Restroom, Reception; Extensive window line; TI's available; Walking distance to CalTrain & SamTrans Redwood City Station; 5.7/1000 parking; ±80 Downtown restaurants/food nearby.
- Partially Built-Out as Standard Medical Space
- Fits 4 - 13 People
- 4 Private Offices
2nd Floor, Ste 270
| Size | 2,317 SF |
| Term | Negotiable |
| Rent | Upon Application |
| Space Use | Office/Medical |
| Condition | Partial Build-Out |
| Available | Now |
Market ready open floor plan, Kitchen, Private restroom; Extensive window line; TI's available; Walking distance to CalTrain & SamTrans Redwood City Station; 5.7/1000 parking; ±80 Downtown restaurants/food nearby.
- Partially Built-Out as Standard Office
- Open Floor Plan Layout
- Fits 6 - 19 People
- Kitchen
- Private Restrooms
Property Overview
Downtown Redwood city creative tech building.
- Bus Route
PROPERTY FACTS
Presented by

801 Brewster Ave
Hmm, there seems to have been an error sending your message. Please try again.
Thanks! Your message was sent.





