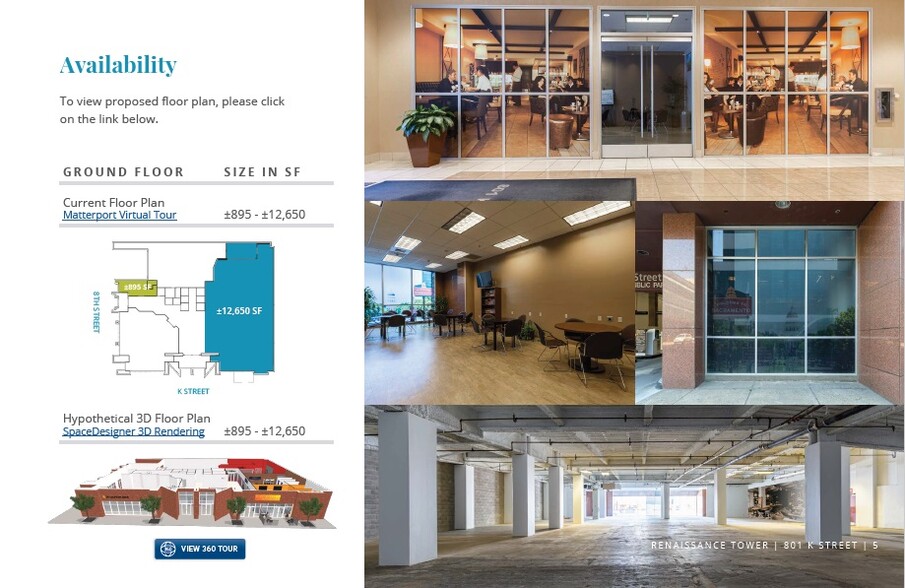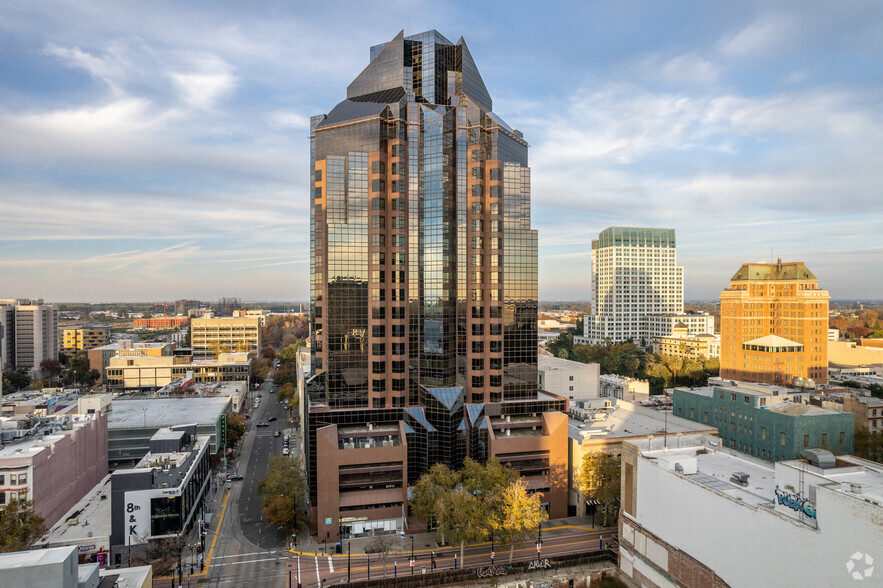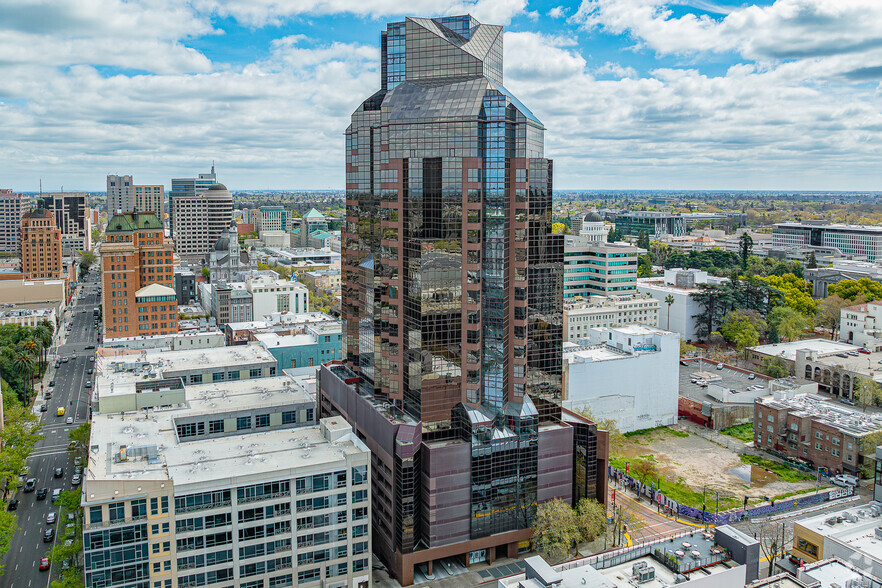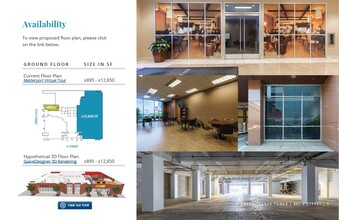
RETAIL & RESTAURANT | 801 K St
This feature is unavailable at the moment.
We apologize, but the feature you are trying to access is currently unavailable. We are aware of this issue and our team is working hard to resolve the matter.
Please check back in a few minutes. We apologize for the inconvenience.
- LoopNet Team
thank you

Your email has been sent!
RETAIL & RESTAURANT 801 K St
1,200 - 12,650 SF of 4-Star Office/Retail Space Available in Sacramento, CA 95814



Highlights
- Located in the heart of Sacramento’s downtown Central Business District (CBD)
- Rare large block ground floor retail space along bustling K Street Corridor
all available space(1)
Display Rent as
- Space
- Size
- Term
- Rent
- Space Use
- Condition
- Available
Divisible. Rear alley loading.
- Fully Built-Out as Standard Office
- Great exposure along K Street
- Access from both the lobby & K Street
| Space | Size | Term | Rent | Space Use | Condition | Available |
| 1st Floor, Ste 100 | 1,200-12,650 SF | Negotiable | Upon Application Upon Application Upon Application Upon Application Upon Application Upon Application | Office/Retail | Full Build-Out | Now |
1st Floor, Ste 100
| Size |
| 1,200-12,650 SF |
| Term |
| Negotiable |
| Rent |
| Upon Application Upon Application Upon Application Upon Application Upon Application Upon Application |
| Space Use |
| Office/Retail |
| Condition |
| Full Build-Out |
| Available |
| Now |
1 of 1
VIDEOS
3D TOUR
PHOTOS
STREET VIEW
STREET
MAP
1st Floor, Ste 100
| Size | 1,200-12,650 SF |
| Term | Negotiable |
| Rent | Upon Application |
| Space Use | Office/Retail |
| Condition | Full Build-Out |
| Available | Now |
Divisible. Rear alley loading.
- Fully Built-Out as Standard Office
- Access from both the lobby & K Street
- Great exposure along K Street
Property Overview
FOR LEASE - DOWNTOWN RETAIL & RESTAURANT GOLDEN ONE ARENA 3 BLOCKS K Street Corridor Amenities Nearby On-Site Banking Flexible Demising Options Rear Alley Loading 24/7 Security
- 24 Hour Access
- Banking
- Bus Route
- Commuter Rail
- Concierge
- Conferencing Facility
- Property Manager on Site
- Car Charging Station
- Bicycle Storage
- Shower Facilities
- Balcony
- On-Site Security Staff
PROPERTY FACTS
Building Type
Office
Year Built
1989
LoopNet Rating
4 Star
Number of Floors
28
Building Size
368,262 SF
Building Class
A
Typical Floor Size
12,086 SF
Unfinished Ceiling Height
13 ft
Parking
18 Surface Parking Spaces
535 Covered Parking Spaces
Walk Score ®
Walker's Paradise (99)
Bike Score ®
Biker's Paradise (99)
1 of 8
VIDEOS
3D TOUR
PHOTOS
STREET VIEW
STREET
MAP
Presented by

RETAIL & RESTAURANT | 801 K St
Already a member? Log In
Hmm, there seems to have been an error sending your message. Please try again.
Thanks! Your message was sent.





