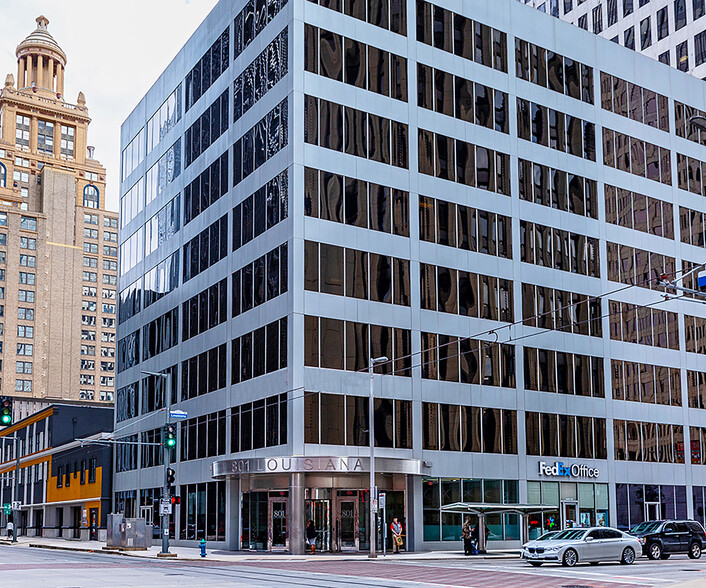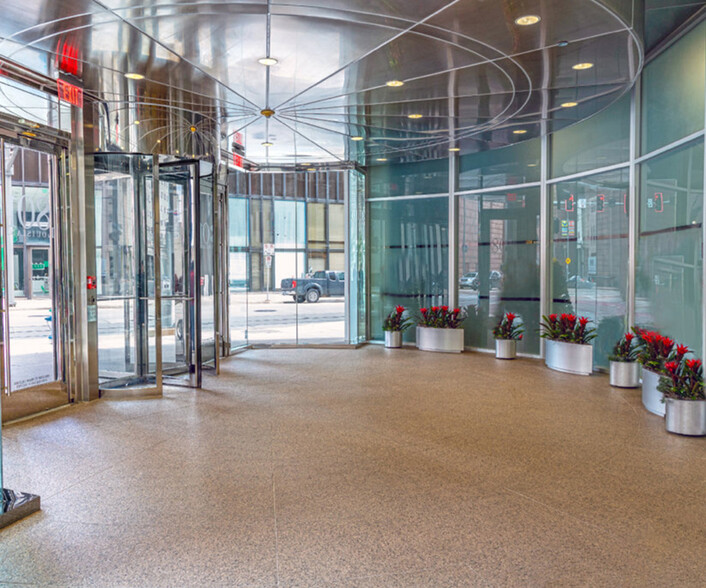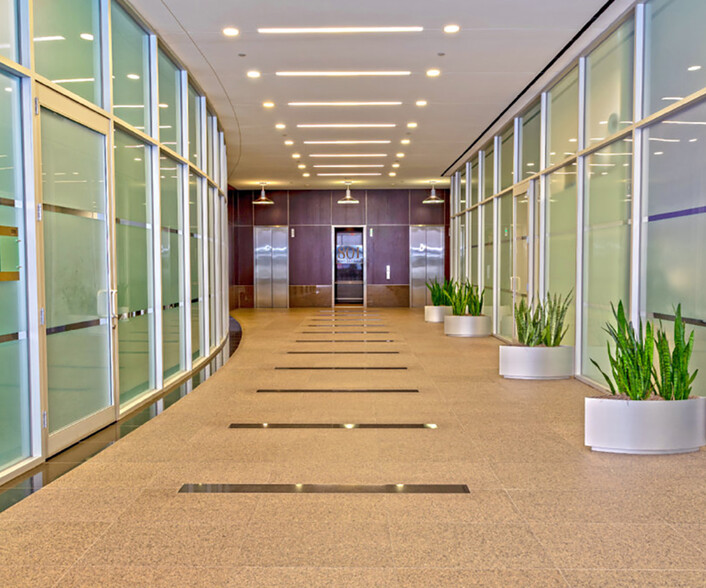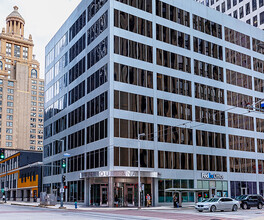
This feature is unavailable at the moment.
We apologize, but the feature you are trying to access is currently unavailable. We are aware of this issue and our team is working hard to resolve the matter.
Please check back in a few minutes. We apologize for the inconvenience.
- LoopNet Team
thank you

Your email has been sent!
801 Louisiana St
979 - 57,003 SF of Space Available in Houston, TX 77002



Highlights
- Close proximity to restaurants, retail and other buildings via the tunnel system.
- Located within walking distance of Tranquility Park.
- Competitive rental rates with flexible lease terms.
- Parking available in the adjacent Two Shell Plaza garage.
- Energy efficient windows, lighting, and HVAC.
all available spaces(8)
Display Rent as
- Space
- Size
- Term
- Rent
- Space Use
- Condition
- Available
Starting from $1543.08/m : Tunnel office or retail space. Large open bullpen. Rental Rate + NNN (triple net) not +E
- Lease rate does not include utilities, property expenses or building services
- Fits 3 - 10 People
- 1 Workstation
- Fully Built-Out as Standard Office
- 1 Private Office
Starting from $7700.06/m : Tunnel office or retail space Rental Rate plus NNN (triple net) not +E.
- Lease rate does not include utilities, property expenses or building services
- Fits 16 - 49 People
- 1 Workstation
- Fully Built-Out as Standard Office
- 1 Private Office
Large, open interior office.
- Lease rate does not include utilities, property expenses or building services
- Fits 3 - 8 People
- 1 Workstation
- Fully Built-Out as Standard Office
- 1 Private Office
5th floor office space
- Lease rate does not include utilities, property expenses or building services
- Fits 20 - 40 People
- 1 Workstation
- Fully Built-Out as Standard Office
- 1 Private Office
5th floor office space
- Lease rate does not include utilities, property expenses or building services
- Open Floor Plan Layout
- 1 Workstation
- Partially Built-Out as Standard Office
- Fits 16 - 49 People
- Space is in Excellent Condition
6th floor, full floor office space
- Lease rate does not include utilities, property expenses or building services
- Open Floor Plan Layout
- 1 Workstation
- Fully Built-Out as Standard Office
- Fits 50 - 82 People
7th floor office space. Includes Reception arera, window offices, interior offices, sink, kitchen, Break area, rest rooms, work area, conferance room.
- Lease rate does not include utilities, property expenses or building services
- Open Floor Plan Layout
- 1 Workstation
- Fully Built-Out as Standard Office
- Fits 80 - 100 People
8th floor office space. Includes Reception arera, window offices, interior offices, sink, kitchen, Break area, rest rooms, work area
- Lease rate does not include utilities, property expenses or building services
- Fits 31 - 98 People
- Fully Built-Out as Standard Office
| Space | Size | Term | Rent | Space Use | Condition | Available |
| Basement, Ste T120 | 1,169 SF | Negotiable | £12.94 /SF/PA £1.08 /SF/MO £139.31 /m²/PA £11.61 /m²/MO £15,130 /PA £1,261 /MO | Office/Retail | Full Build-Out | Now |
| Basement, Ste T140 | 6,087 SF | Negotiable | £12.94 /SF/PA £1.08 /SF/MO £139.31 /m²/PA £11.61 /m²/MO £78,783 /PA £6,565 /MO | Office/Retail | Full Build-Out | Now |
| 4th Floor, Ste 475 | 979 SF | Negotiable | £12.94 /SF/PA £1.08 /SF/MO £139.31 /m²/PA £11.61 /m²/MO £12,671 /PA £1,056 /MO | Office | Full Build-Out | Now |
| 5th Floor, Ste 500 | 5,192-6,000 SF | Negotiable | £12.94 /SF/PA £1.08 /SF/MO £139.31 /m²/PA £11.61 /m²/MO £77,657 /PA £6,471 /MO | Office | Full Build-Out | Now |
| 5th Floor, Ste 501 | 6,013 SF | Negotiable | £12.94 /SF/PA £1.08 /SF/MO £139.31 /m²/PA £11.61 /m²/MO £77,825 /PA £6,485 /MO | Office | Partial Build-Out | Now |
| 6th Floor, Ste 600 | 12,265 SF | Negotiable | £12.94 /SF/PA £1.08 /SF/MO £139.31 /m²/PA £11.61 /m²/MO £158,743 /PA £13,229 /MO | Office | Full Build-Out | Now |
| 7th Floor, Ste 700 | 12,245 SF | Negotiable | £12.94 /SF/PA £1.08 /SF/MO £139.31 /m²/PA £11.61 /m²/MO £158,484 /PA £13,207 /MO | Office | Full Build-Out | Now |
| 8th Floor, Ste 800 | 12,245 SF | Negotiable | £12.94 /SF/PA £1.08 /SF/MO £139.31 /m²/PA £11.61 /m²/MO £158,484 /PA £13,207 /MO | Office | Full Build-Out | Now |
Basement, Ste T120
| Size |
| 1,169 SF |
| Term |
| Negotiable |
| Rent |
| £12.94 /SF/PA £1.08 /SF/MO £139.31 /m²/PA £11.61 /m²/MO £15,130 /PA £1,261 /MO |
| Space Use |
| Office/Retail |
| Condition |
| Full Build-Out |
| Available |
| Now |
Basement, Ste T140
| Size |
| 6,087 SF |
| Term |
| Negotiable |
| Rent |
| £12.94 /SF/PA £1.08 /SF/MO £139.31 /m²/PA £11.61 /m²/MO £78,783 /PA £6,565 /MO |
| Space Use |
| Office/Retail |
| Condition |
| Full Build-Out |
| Available |
| Now |
4th Floor, Ste 475
| Size |
| 979 SF |
| Term |
| Negotiable |
| Rent |
| £12.94 /SF/PA £1.08 /SF/MO £139.31 /m²/PA £11.61 /m²/MO £12,671 /PA £1,056 /MO |
| Space Use |
| Office |
| Condition |
| Full Build-Out |
| Available |
| Now |
5th Floor, Ste 500
| Size |
| 5,192-6,000 SF |
| Term |
| Negotiable |
| Rent |
| £12.94 /SF/PA £1.08 /SF/MO £139.31 /m²/PA £11.61 /m²/MO £77,657 /PA £6,471 /MO |
| Space Use |
| Office |
| Condition |
| Full Build-Out |
| Available |
| Now |
5th Floor, Ste 501
| Size |
| 6,013 SF |
| Term |
| Negotiable |
| Rent |
| £12.94 /SF/PA £1.08 /SF/MO £139.31 /m²/PA £11.61 /m²/MO £77,825 /PA £6,485 /MO |
| Space Use |
| Office |
| Condition |
| Partial Build-Out |
| Available |
| Now |
6th Floor, Ste 600
| Size |
| 12,265 SF |
| Term |
| Negotiable |
| Rent |
| £12.94 /SF/PA £1.08 /SF/MO £139.31 /m²/PA £11.61 /m²/MO £158,743 /PA £13,229 /MO |
| Space Use |
| Office |
| Condition |
| Full Build-Out |
| Available |
| Now |
7th Floor, Ste 700
| Size |
| 12,245 SF |
| Term |
| Negotiable |
| Rent |
| £12.94 /SF/PA £1.08 /SF/MO £139.31 /m²/PA £11.61 /m²/MO £158,484 /PA £13,207 /MO |
| Space Use |
| Office |
| Condition |
| Full Build-Out |
| Available |
| Now |
8th Floor, Ste 800
| Size |
| 12,245 SF |
| Term |
| Negotiable |
| Rent |
| £12.94 /SF/PA £1.08 /SF/MO £139.31 /m²/PA £11.61 /m²/MO £158,484 /PA £13,207 /MO |
| Space Use |
| Office |
| Condition |
| Full Build-Out |
| Available |
| Now |
Basement, Ste T120
| Size | 1,169 SF |
| Term | Negotiable |
| Rent | £12.94 /SF/PA |
| Space Use | Office/Retail |
| Condition | Full Build-Out |
| Available | Now |
Starting from $1543.08/m : Tunnel office or retail space. Large open bullpen. Rental Rate + NNN (triple net) not +E
- Lease rate does not include utilities, property expenses or building services
- Fully Built-Out as Standard Office
- Fits 3 - 10 People
- 1 Private Office
- 1 Workstation
Basement, Ste T140
| Size | 6,087 SF |
| Term | Negotiable |
| Rent | £12.94 /SF/PA |
| Space Use | Office/Retail |
| Condition | Full Build-Out |
| Available | Now |
Starting from $7700.06/m : Tunnel office or retail space Rental Rate plus NNN (triple net) not +E.
- Lease rate does not include utilities, property expenses or building services
- Fully Built-Out as Standard Office
- Fits 16 - 49 People
- 1 Private Office
- 1 Workstation
4th Floor, Ste 475
| Size | 979 SF |
| Term | Negotiable |
| Rent | £12.94 /SF/PA |
| Space Use | Office |
| Condition | Full Build-Out |
| Available | Now |
Large, open interior office.
- Lease rate does not include utilities, property expenses or building services
- Fully Built-Out as Standard Office
- Fits 3 - 8 People
- 1 Private Office
- 1 Workstation
5th Floor, Ste 500
| Size | 5,192-6,000 SF |
| Term | Negotiable |
| Rent | £12.94 /SF/PA |
| Space Use | Office |
| Condition | Full Build-Out |
| Available | Now |
5th floor office space
- Lease rate does not include utilities, property expenses or building services
- Fully Built-Out as Standard Office
- Fits 20 - 40 People
- 1 Private Office
- 1 Workstation
5th Floor, Ste 501
| Size | 6,013 SF |
| Term | Negotiable |
| Rent | £12.94 /SF/PA |
| Space Use | Office |
| Condition | Partial Build-Out |
| Available | Now |
5th floor office space
- Lease rate does not include utilities, property expenses or building services
- Partially Built-Out as Standard Office
- Open Floor Plan Layout
- Fits 16 - 49 People
- 1 Workstation
- Space is in Excellent Condition
6th Floor, Ste 600
| Size | 12,265 SF |
| Term | Negotiable |
| Rent | £12.94 /SF/PA |
| Space Use | Office |
| Condition | Full Build-Out |
| Available | Now |
6th floor, full floor office space
- Lease rate does not include utilities, property expenses or building services
- Fully Built-Out as Standard Office
- Open Floor Plan Layout
- Fits 50 - 82 People
- 1 Workstation
7th Floor, Ste 700
| Size | 12,245 SF |
| Term | Negotiable |
| Rent | £12.94 /SF/PA |
| Space Use | Office |
| Condition | Full Build-Out |
| Available | Now |
7th floor office space. Includes Reception arera, window offices, interior offices, sink, kitchen, Break area, rest rooms, work area, conferance room.
- Lease rate does not include utilities, property expenses or building services
- Fully Built-Out as Standard Office
- Open Floor Plan Layout
- Fits 80 - 100 People
- 1 Workstation
8th Floor, Ste 800
| Size | 12,245 SF |
| Term | Negotiable |
| Rent | £12.94 /SF/PA |
| Space Use | Office |
| Condition | Full Build-Out |
| Available | Now |
8th floor office space. Includes Reception arera, window offices, interior offices, sink, kitchen, Break area, rest rooms, work area
- Lease rate does not include utilities, property expenses or building services
- Fully Built-Out as Standard Office
- Fits 31 - 98 People
Property Overview
801 Louisiana is an exceptional boutique office destination located in Houston's Central Business District. The 105,145 square foot office building offers easy access to downtown locations from Tranquility Park, Houston City Hall and the Theater District to upscale dining and shopping. Guests also enjoy on-site maintenance, management & leasing and access to the Tunnel System and walking distance to several MetroRail stations on the Red Line.
- Food Service
- Public Transport
- Restaurant
PROPERTY FACTS
Presented by

801 Louisiana St
Hmm, there seems to have been an error sending your message. Please try again.
Thanks! Your message was sent.










