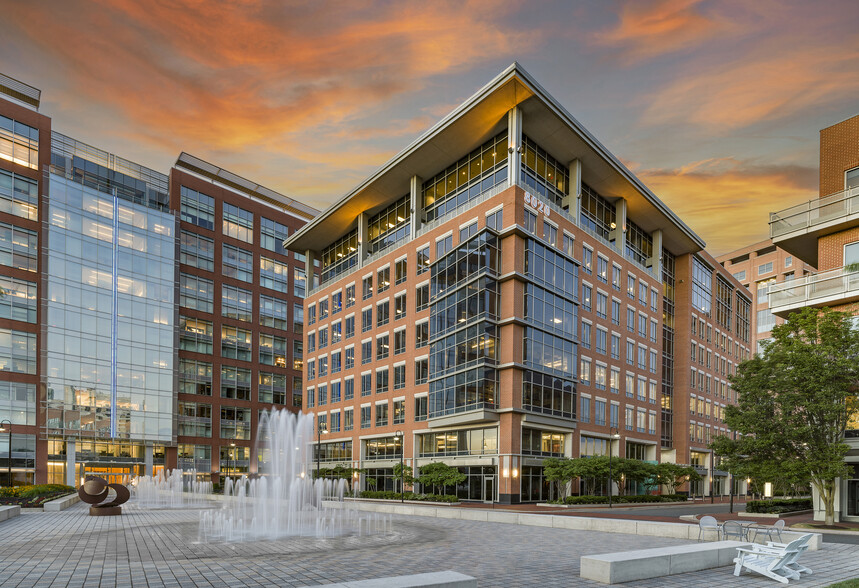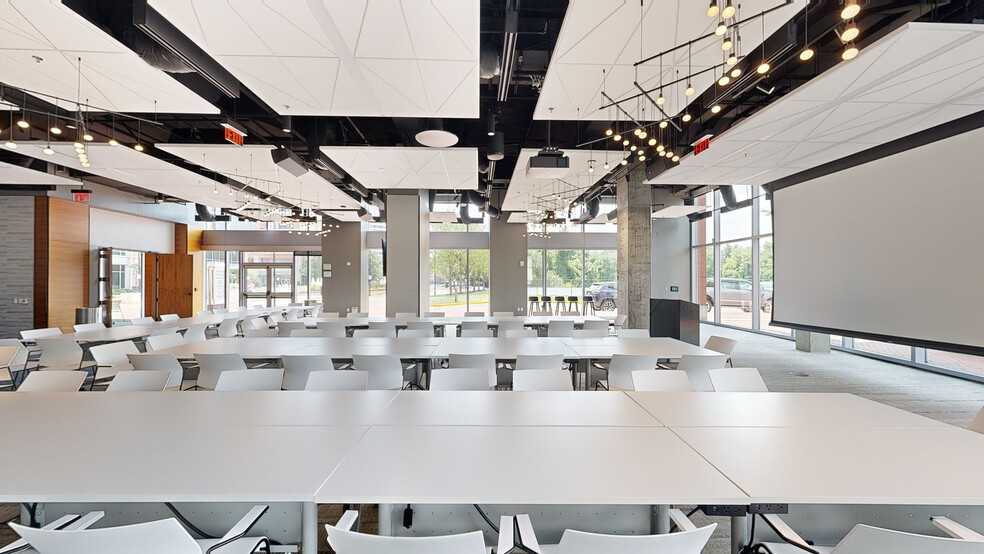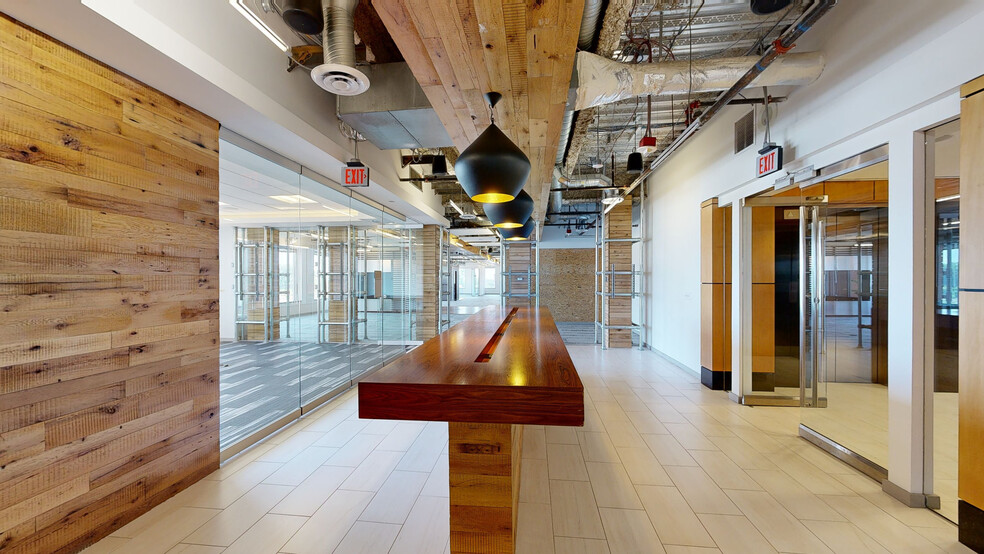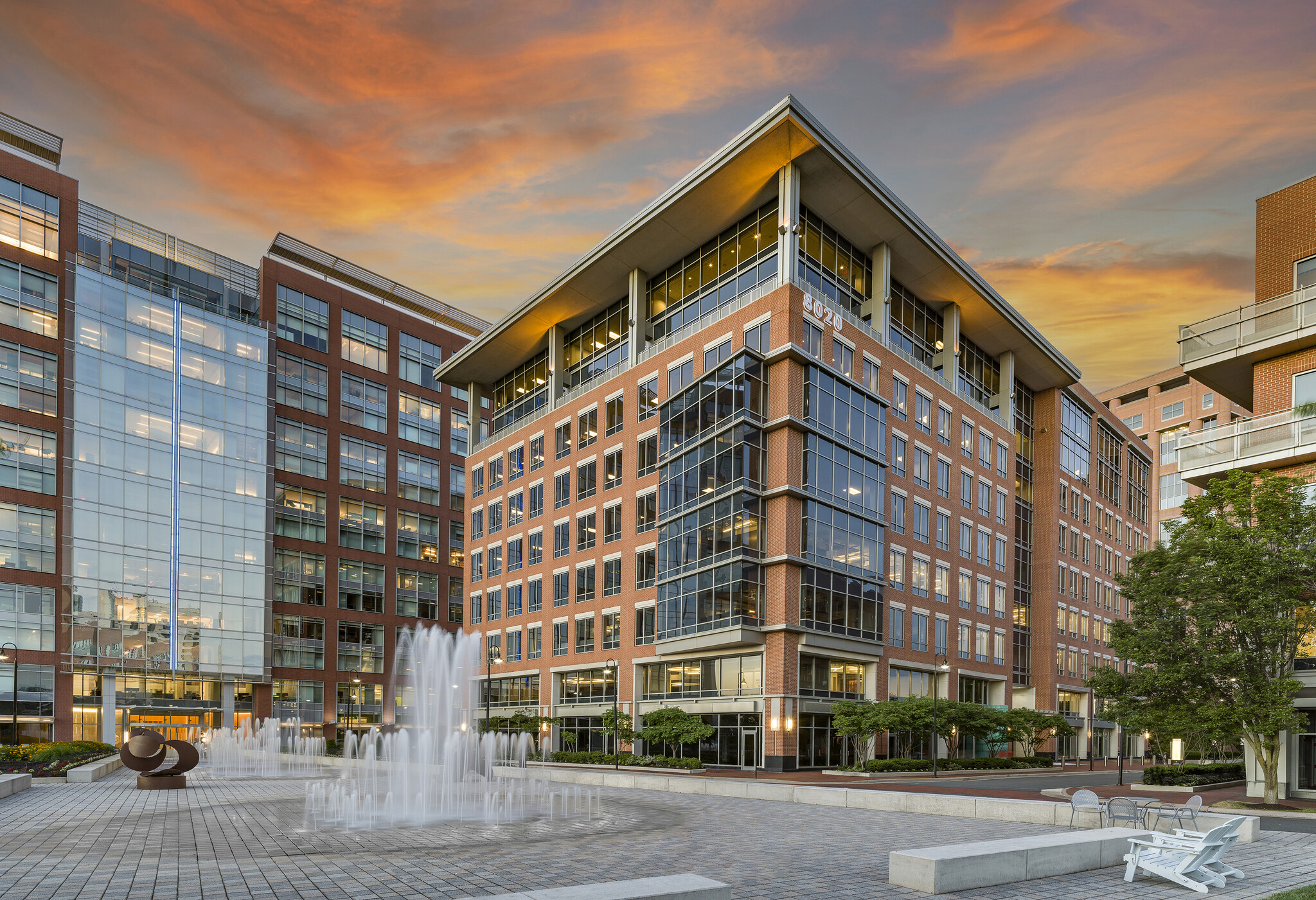PARK HIGHLIGHTS
- Extraordinary signage opportunity at 8020 – bi-directional visibility on I-495 and Route 7.
- Situated in the most readily accessible location in Tysons, offering immediate access off I-495 and providing a multitude of ingress/egress options.
- Direct connectivity to the Tysons Corner Metro and Tysons Corner Center via a covered pedestrian bridge.
- Incredible ceiling heights, flexible floorplans, and unobstructed upper floor views.
- Outdoor space for lounging or lunching, fitness center with state-of-the-art cardio and strength training equipment, and a 300-person auditorium.
- Ample covered parking connected directly to the project.
PARK FACTS
ALL AVAILABLE SPACES(18)
Display Rent as
- SPACE
- SIZE
- TERM
- RENT
- SPACE USE
- CONDITION
- AVAILABLE
Retail Level Suite with Direct External Suite Entrance High Ceilings Will Consider Retail Medical, and Office Uses Matterport: https://my.matterport.com/show/?m=agL3cCyvEUn&cloudEdit=1&ss=40&sr=.01,.97
- Open Floor Plan Layout
- Can be combined with additional space(s) for up to 200,040 SF of adjacent space
- Space is in Excellent Condition
Retail Level Suite with Direct External Suite Entrance High Ceilings Will Consider Retail, Medical, and Office Uses Matterport: https://my.matterport.com/show/?m=agL3cCyvEUn&cloudEdit=1&ss=73&sr=3.11,.86
- Open Floor Plan Layout
- Can be combined with additional space(s) for up to 200,040 SF of adjacent space
- Space is in Excellent Condition
Retail Level Suite with Direct External Suite Entrance High Ceilings Will Consider Retail, Medical, and Office Uses Matterport: https://my.matterport.com/show/?m=agL3cCyvEUn&cloudEdit=1&ss=26&sr=-3.05,-.62
- Open Floor Plan Layout
- Can be combined with additional space(s) for up to 200,040 SF of adjacent space
- Space is in Excellent Condition
Former deli with full kitchen. Retail Level Suite with Direct External Suite Entrance High Ceilings Will Consider Retail, Medical, and Office Uses Matterport: https://my.matterport.com/show/?m=agL3cCyvEUn&cloudEdit=1&ss=11&sr=-.29,.64
- Fully Built-Out as a Restaurant or Café Space
- Can be combined with additional space(s) for up to 200,040 SF of adjacent space
- Mostly Open Floor Plan Layout
Full Building Opportunity, Prominent Beltway Signage, Recently Built-Out Space Park Amenities include: 300 Person Conference Center, Expansive Fitness Center, a Deli and Chima Steakhouse, Immediate Direct Access to Tyson Corner Mall, 7 Minute Walk to Metro, Tower Club
- Fully Built-Out as Standard Office
- Space is in Excellent Condition
- Mostly Open Floor Plan Layout
- Can be combined with additional space(s) for up to 200,040 SF of adjacent space
Full Building Opportunity, Prominent Beltway Signage, Recently Built-Out Space Park Amenities include: 300 Person Conference Center, Expansive Fitness Center, a Deli and Chima Steakhouse, Immediate Direct Access to Tyson Corner Mall, 7 Minute Walk to Metro, Tower Club
- Fully Built-Out as Standard Office
- Space is in Excellent Condition
- Mostly Open Floor Plan Layout
- Can be combined with additional space(s) for up to 200,040 SF of adjacent space
Full Building Opportunity, Prominent Beltway Signage, Recently Built-Out Space Park Amenities include: 300 Person Conference Center, Expansive Fitness Center, a Deli and Chima Steakhouse, Immediate Direct Access to Tyson Corner Mall, 7 Minute Walk to Metro, Tower Club
- Fully Built-Out as Standard Office
- Space is in Excellent Condition
- Mostly Open Floor Plan Layout
- Can be combined with additional space(s) for up to 200,040 SF of adjacent space
Full Building Opportunity, Prominent Beltway Signage, Recently Built-Out Space Park Amenities include: 300 Person Conference Center, Expansive Fitness Center, a Deli and Chima Steakhouse, Immediate Direct Access to Tyson Corner Mall, 7 Minute Walk to Metro, Tower Club
- Fully Built-Out as Standard Office
- Space is in Excellent Condition
- Mostly Open Floor Plan Layout
- Can be combined with additional space(s) for up to 200,040 SF of adjacent space
Full Building Opportunity, Prominent Beltway Signage, Recently Built-Out Space Park Amenities include: 300 Person Conference Center, Expansive Fitness Center, a Deli and Chima Steakhouse, Immediate Direct Access to Tyson Corner Mall, 7 Minute Walk to Metro, Tower Club
- Fully Built-Out as Standard Office
- Space is in Excellent Condition
- Mostly Open Floor Plan Layout
- Can be combined with additional space(s) for up to 200,040 SF of adjacent space
Full Building Opportunity, Prominent Beltway Signage, Recently Built-Out Space Park Amenities include: 300 Person Conference Center, Expansive Fitness Center, a Deli and Chima Steakhouse, Immediate Direct Access to Tyson Corner Mall, 7 Minute Walk to Metro, Tower Club
- Fully Built-Out as Standard Office
- Space is in Excellent Condition
- Mostly Open Floor Plan Layout
- Can be combined with additional space(s) for up to 200,040 SF of adjacent space
Full Building Opportunity Prominent Beltway Signage Recently Built-Out Space Park Amenities include: 300 Person Conference Center, Expansive Fitness Center, a Deli and Chima Steakhouse, Immediate Direct Access to Tyson Corner Mall, 7 Minute Walk to Metro, Tower Club Matterport: https://my.matterport.com/show/?m=dmmjnkmUs9y
- Fully Built-Out as Standard Office
- Space is in Excellent Condition
- Open Floor Plan Layout
- Can be combined with additional space(s) for up to 200,040 SF of adjacent space
Full Building Opportunity, Prominent Beltway Signage, Recently Built-Out Space Park Amenities include: 300 Person Conference Center, Expansive Fitness Center, a Deli and Chima Steakhouse, Immediate Direct Access to Tyson Corner Mall, 7 Minute Walk to Metro, Tower Club Matterport: https://my.matterport.com/show/?m=Ub6SazDJ9KK
- Open Floor Plan Layout
- Can be combined with additional space(s) for up to 200,040 SF of adjacent space
- Space is in Excellent Condition
| Space | Size | Term | Rent | Space Use | Condition | Available |
| 1st Floor, Ste 100 | 4,639 SF | Negotiable | Upon Application | Office/Retail | Shell Space | Now |
| 1st Floor, Ste 110 | 5,072 SF | Negotiable | Upon Application | Office/Retail | Shell Space | Now |
| 1st Floor, Ste 120 | 4,138 SF | Negotiable | Upon Application | Office/Retail | Shell Space | Now |
| 1st Floor, Ste 130 | 2,922 SF | Negotiable | Upon Application | Office/Retail | Full Build-Out | Now |
| 2nd Floor, Ste 200 | 21,503 SF | Negotiable | Upon Application | Office | Full Build-Out | Now |
| 3rd Floor, Ste 300 | 23,666 SF | Negotiable | Upon Application | Office | Full Build-Out | Now |
| 4th Floor, Ste 400 | 23,641 SF | Negotiable | Upon Application | Office | Full Build-Out | Now |
| 5th Floor, Ste 500 | 23,620 SF | Negotiable | Upon Application | Office | Full Build-Out | Now |
| 6th Floor, Ste 600 | 23,620 SF | Negotiable | Upon Application | Office | Full Build-Out | Now |
| 7th Floor, Ste 700 | 23,348 SF | Negotiable | Upon Application | Office | Full Build-Out | Now |
| 8th Floor, Ste 800 | 21,912 SF | Negotiable | Upon Application | Office | Full Build-Out | Now |
| 9th Floor, Ste 900 | 21,959 SF | Negotiable | Upon Application | Office | Shell Space | Now |
8020 Towers Crescent Dr - 1st Floor - Ste 100
8020 Towers Crescent Dr - 1st Floor - Ste 110
8020 Towers Crescent Dr - 1st Floor - Ste 120
8020 Towers Crescent Dr - 1st Floor - Ste 130
8020 Towers Crescent Dr - 2nd Floor - Ste 200
8020 Towers Crescent Dr - 3rd Floor - Ste 300
8020 Towers Crescent Dr - 4th Floor - Ste 400
8020 Towers Crescent Dr - 5th Floor - Ste 500
8020 Towers Crescent Dr - 6th Floor - Ste 600
8020 Towers Crescent Dr - 7th Floor - Ste 700
8020 Towers Crescent Dr - 8th Floor - Ste 800
8020 Towers Crescent Dr - 9th Floor - Ste 900
- SPACE
- SIZE
- TERM
- RENT
- SPACE USE
- CONDITION
- AVAILABLE
2,345 SF Retail Available
- Rate includes utilities, building services and property expenses
- Mostly Open Floor Plan Layout
- Fully Built-Out as Standard Retail Space
- Space is in Excellent Condition
Spec Suite delivering Q3 2025 Town Hall amenities will include conference center and lounge Park Amenities include: - 300 Person Conference Center - Expansive Fitness Center - Deli - Chima Steakhouse Immediate Direct Access to Tyson Corner Mall 7 Minute Walk to Metro, Tower Club.
- Can be combined with additional space(s) for up to 18,538 SF of adjacent space
Spec Suite delivering Q3 2025 Town Hall amenities will include conference center and lounge Park Amenities include: - 300 Person Conference Center - Expansive Fitness Center - Deli - Chima Steakhouse Immediate Direct Access to Tyson Corner Mall 7 Minute Walk to Metro, Tower Club.
- Can be combined with additional space(s) for up to 18,538 SF of adjacent space
Spec Suite delivering Q3 2025 Town Hall amenities will include conference center and lounge Park Amenities include: - 300 Person Conference Center - Expansive Fitness Center - Deli - Chima Steakhouse Immediate Direct Access to Tyson Corner Mall 7 Minute Walk to Metro, Tower Club.
- Can be combined with additional space(s) for up to 18,538 SF of adjacent space
Spec Suite delivering Q3 2025 Town Hall amenities will include conference center and lounge Park Amenities include: - 300 Person Conference Center - Expansive Fitness Center - Deli - Chima Steakhouse Immediate Direct Access to Tyson Corner Mall 7 Minute Walk to Metro, Tower Club.
- Can be combined with additional space(s) for up to 18,538 SF of adjacent space
Former High-End Law Firm Space High Ceilings Building Signage Available Park Amenities include: 300 Person Conference Center, Expansive Fitness Center, a Deli and Chima Steakhouse, Immediate Direct Access to Tyson Corner Mall, 7 Minute Walk to Metro, Tower Club.
- Rate includes utilities, building services and property expenses
| Space | Size | Term | Rent | Space Use | Condition | Available |
| 1st Floor, Ste 110 | 2,345 SF | Negotiable | Upon Application | Office/Retail | Full Build-Out | Now |
| 2nd Floor, Ste 200 | 6,604 SF | Negotiable | Upon Application | Office | - | Now |
| 2nd Floor, Ste 220 | 3,120 SF | Negotiable | Upon Application | Office | - | Now |
| 2nd Floor, Ste 230 | 3,380 SF | Negotiable | Upon Application | Office | - | Now |
| 2nd Floor, Ste 240 | 5,434 SF | Negotiable | Upon Application | Office | - | Now |
| 3rd Floor | 5,000-12,813 SF | Negotiable | Upon Application | Office/Medical | - | Now |
8010 Towers Crescent Dr - 1st Floor - Ste 110
8010 Towers Crescent Dr - 2nd Floor - Ste 200
8010 Towers Crescent Dr - 2nd Floor - Ste 220
8010 Towers Crescent Dr - 2nd Floor - Ste 230
8010 Towers Crescent Dr - 2nd Floor - Ste 240
8010 Towers Crescent Dr - 3rd Floor
PARK OVERVIEW
8010 and 8020 Towers Crescent Drive feature incredible ceiling heights, flexible floorplans, unobstructed upper floor views, bi-directional visibility, and directly connected covered parking. Situated in the most readily accessible location in Tysons, the property offers immediate access off Interstate 495 and provides a multitude of ingress/egress options. With an impressive Walk Score of 90, it is also one of the most walkable sites in Tysons, with direct connectivity to the metro and Tysons Corner Center (2M square feet of retail, dining, and entertainment).
- Conferencing Facility
- Restaurant
- Air Conditioning
ABOUT TYSONS
Tysons Corner’s decades-long evolution continues apace, and this Virginia community has grown into one of the largest office markets in not just Washington, D.C. but the nation.
The commercial connection between more residential areas in Vienna and McLean, Tysons is Northern Virginia’s de facto central business district, and some of the region’s largest employers operate here. Tysons is the corporate headquarters of companies such as Gannett, Hilton Worldwide, Cvent, Freddie Mac, Capital One, and Booze Allen Hamilton. A growing tech scene has also brought firms like Intelsat, DXC Technology, Alarm.com, and QOMPLX.
Part of this transit-oriented location’s appeal is its complementary retail—it has two super-regional malls and dozens of restaurants, bars, and service options—but expansive residential development has added density over the past decade. Spurred by a Metro station, high-end condos and apartments have been built to house Tysons' growing population.
In Tysons, the office-using tenancy is driven by the health care and social assistance, professional, scientific, and technical services, and finance and insurance industries. Those three industries collectively amount to more than 45% of all occupied office space in Tysons.
NEARBY AMENITIES
HOSPITALS |
|||
|---|---|---|---|
| Inova Fairfax Hospital | Acute Care | 8 min drive | 4.2 mi |
| Virginia Hospital Center | Acute Care | 15 min drive | 6.7 mi |
| Capital Hospice | Acute Care | 15 min drive | 7.8 mi |
| Sibley Memorial Hospital | Acute Care | 19 min drive | 9 mi |
| MedStar Georgetown University Hospital | Acute Care | 21 min drive | 10 mi |
RESTAURANTS |
|||
|---|---|---|---|
| Chima Restaurant | Brazilian | ££ | 2 min walk |
| Lei'd Hawaiian Poke | Hawaiian | - | 4 min walk |
| Neisha | Thai | ££££ | 9 min walk |
| McDonald's | - | - | 9 min walk |
| BJ's Restaurant & Brewhouse | - | - | 9 min walk |
| Patsys American | Contemporary | ££££ | 9 min walk |
| Randy's Prime Seafood & Steaks | American | - | 9 min walk |
| Nostos | Greek | ££ | 9 min walk |
| Rango's Tex-Mex & Grill | Grill | ££ | 10 min walk |
| Barrel & Bushel | American | ££ | 10 min walk |
RETAIL |
||
|---|---|---|
| Raymond James & Associates | Finance Company | 2 min walk |
| Reiss | Unisex Apparel | 6 min walk |
| Tiffany & Co. | Jewellery/Watches | 7 min walk |
| Nordstrom Rack | Dept Store | 9 min walk |
| Sir Speedy | Business/Copy/Postal Services | 10 min walk |
| Equinox | Fitness | 10 min walk |
| Bright Horizons | Day-care | 11 min walk |
HOTELS |
|
|---|---|
| Marriott |
400 rooms
7 min walk
|
| Hyatt Regency |
300 rooms
10 min walk
|
LEASING TEAM
John DiCamillo, Senior Vice President
Rosanne Richards, First Vice President
Quinn Reiley, Senior Associate
Reilly Hudson, Vice President
ABOUT THE OWNER


OTHER PROPERTIES IN THE THE CIGNA GROUP PORTFOLIO
ABOUT THE ARCHITECT





























































