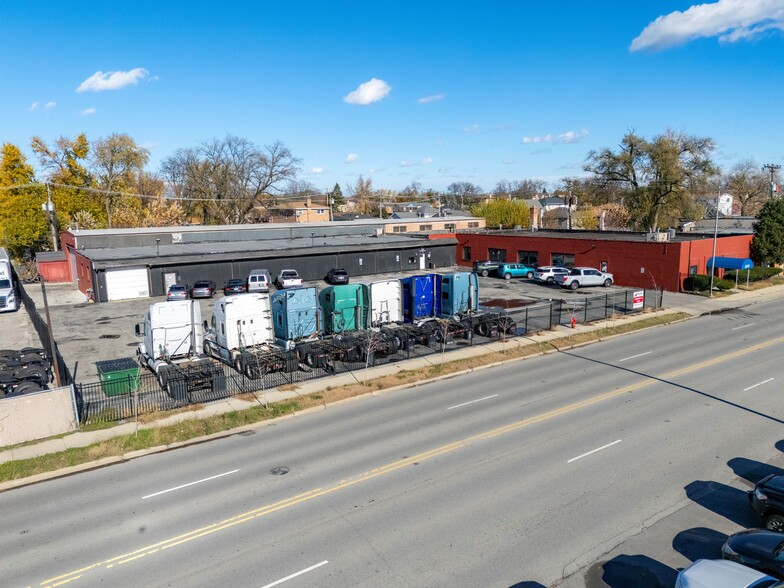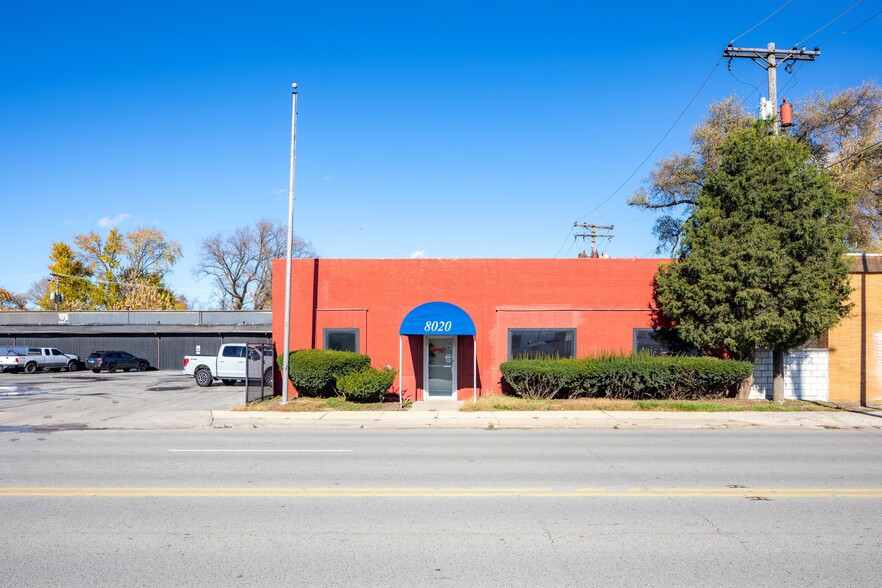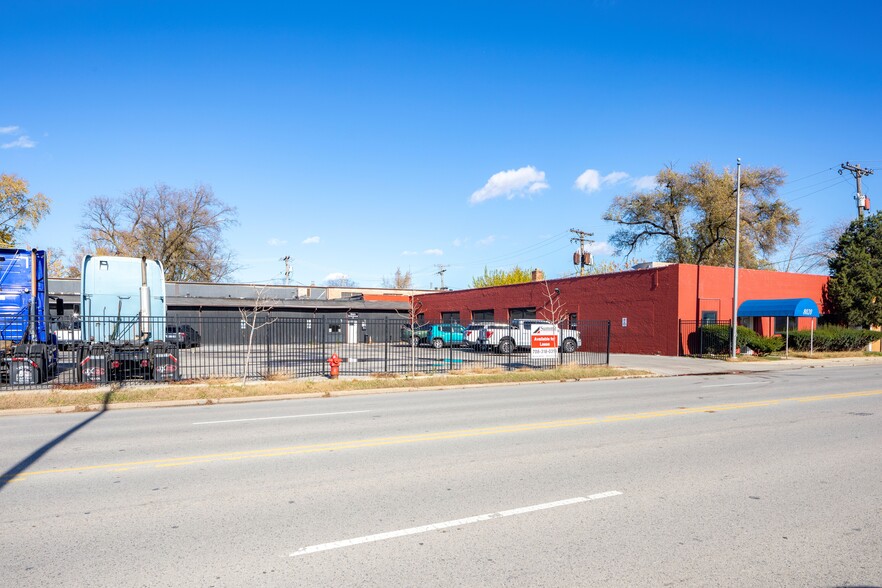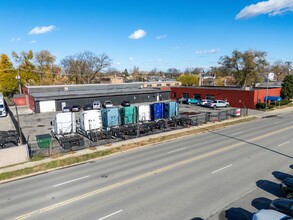
Lyons Industrial & Commercial Flex | 8020 W 47th St
This feature is unavailable at the moment.
We apologize, but the feature you are trying to access is currently unavailable. We are aware of this issue and our team is working hard to resolve the matter.
Please check back in a few minutes. We apologize for the inconvenience.
- LoopNet Team
thank you

Your email has been sent!
Lyons Industrial & Commercial Flex 8020 W 47th St
20,180 SF Industrial Building Lyons, IL 60534 £862,851 (£43/SF)



Executive Summary
BUILDING WILL BE SOLD VACANT
PROPERTY SPECIFICATIONS
BUILDING SIZE: ±20,000 SF (FOOTPRINT)
LAND SIZE: ±0.92 AC
WAREHOUSE/SHOP: ±13,000 SF
OFFICE/SHOWROOM: ±7,000 SF
BONUS MEZZANINE: ±1,000 SF
CEILING SHOWROOM: 12’ - 14’ CLEAR HEIGHT
CEILING WAREHOUSE: 14’ - 17’ CLEAR HEIGHT
LOADING: 2 DIDs (1) 24’W x 14’H
(1) 10’W x 12’H
CRANE: (1) 5-TON
POWER: 800A/600V/480V 3P
FENCED PARKING: 40 SPACES
CONSTRUCTION: MASONRY BLOCK AND BRICK,
STEEL, WOOD, CONCRETE
TAXES: $4.08 PSF
CAM: $0.50 PSF
ASKING SALE PRICE: $1,100,000 ($55.00 PSF)
ASKING LEASE RATE: $10.00 PSF
+ INS. + CAM + UTIL. + MAINT.
PROPERTY HIGHLIGHTS
Classification: Industrial Flex- Warehouse, Service, Dispatch,
Shop, Showroom, and Office
Uses: Commercial & Industrial
Office Configuration: 6 Private Offices, 2 conference rooms,
Administrative Office, 3 private restrooms, shop restrooms,
break & kitchen, reception & lounge areas, large dispatch/
showroom area
Tech: Wired Network
Tax Pins: 18-02-422-075-0000 and 18-02-422-022-0000
Zoning: I-1 Industrial including several business &
commercial uses
Year Built: 1952 with significant renovations since 2020
Roof: Built-up and Membrane (8,000 SF New Membrane)
Flooring: VCT & Tile
Sprinkler: Wet (new in 2020)
HVAC Office/Showroom: Central
Heating Warehouse/Shop: Suspended Gas Fired Heaters
Lighting: High Intensity Fluorescent
Compressed Air Lines
Security: RFID Access
PROPERTY SPECIFICATIONS
BUILDING SIZE: ±20,000 SF (FOOTPRINT)
LAND SIZE: ±0.92 AC
WAREHOUSE/SHOP: ±13,000 SF
OFFICE/SHOWROOM: ±7,000 SF
BONUS MEZZANINE: ±1,000 SF
CEILING SHOWROOM: 12’ - 14’ CLEAR HEIGHT
CEILING WAREHOUSE: 14’ - 17’ CLEAR HEIGHT
LOADING: 2 DIDs (1) 24’W x 14’H
(1) 10’W x 12’H
CRANE: (1) 5-TON
POWER: 800A/600V/480V 3P
FENCED PARKING: 40 SPACES
CONSTRUCTION: MASONRY BLOCK AND BRICK,
STEEL, WOOD, CONCRETE
TAXES: $4.08 PSF
CAM: $0.50 PSF
ASKING SALE PRICE: $1,100,000 ($55.00 PSF)
ASKING LEASE RATE: $10.00 PSF
+ INS. + CAM + UTIL. + MAINT.
PROPERTY HIGHLIGHTS
Classification: Industrial Flex- Warehouse, Service, Dispatch,
Shop, Showroom, and Office
Uses: Commercial & Industrial
Office Configuration: 6 Private Offices, 2 conference rooms,
Administrative Office, 3 private restrooms, shop restrooms,
break & kitchen, reception & lounge areas, large dispatch/
showroom area
Tech: Wired Network
Tax Pins: 18-02-422-075-0000 and 18-02-422-022-0000
Zoning: I-1 Industrial including several business &
commercial uses
Year Built: 1952 with significant renovations since 2020
Roof: Built-up and Membrane (8,000 SF New Membrane)
Flooring: VCT & Tile
Sprinkler: Wet (new in 2020)
HVAC Office/Showroom: Central
Heating Warehouse/Shop: Suspended Gas Fired Heaters
Lighting: High Intensity Fluorescent
Compressed Air Lines
Security: RFID Access
Property Facts
Amenities
- Fenced Lot
- Signage
- Air Conditioning
Utilities
- Lighting
- Water
- Sewer
1 of 1
PROPERTY TAXES
| Parcel Numbers | Improvements Assessment | £148,898 | |
| Land Assessment | £62,833 | Total Assessment | £211,731 |
PROPERTY TAXES
Parcel Numbers
Land Assessment
£62,833
Improvements Assessment
£148,898
Total Assessment
£211,731
zoning
| Zoning Code | I-1 (Industrial General and several business and commercial uses) |
| I-1 (Industrial General and several business and commercial uses) |
1 of 16
VIDEOS
3D TOUR
PHOTOS
STREET VIEW
STREET
MAP
1 of 1
Presented by

Lyons Industrial & Commercial Flex | 8020 W 47th St
Already a member? Log In
Hmm, there seems to have been an error sending your message. Please try again.
Thanks! Your message was sent.



