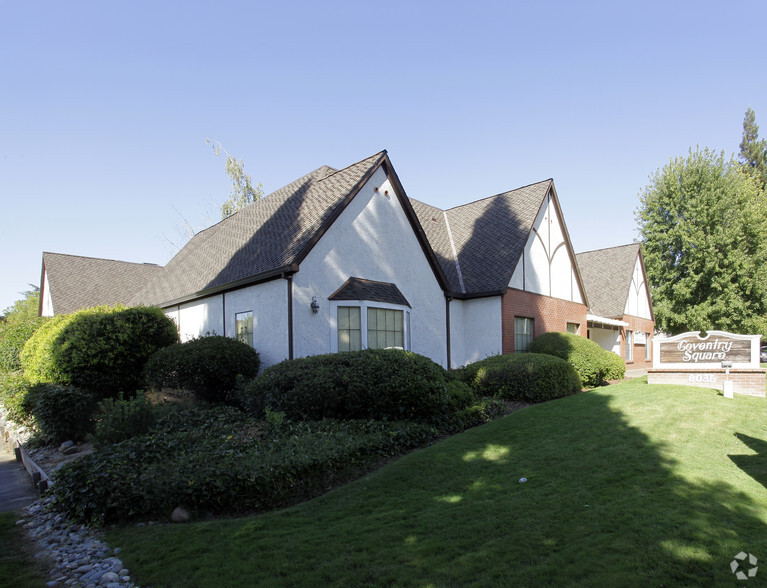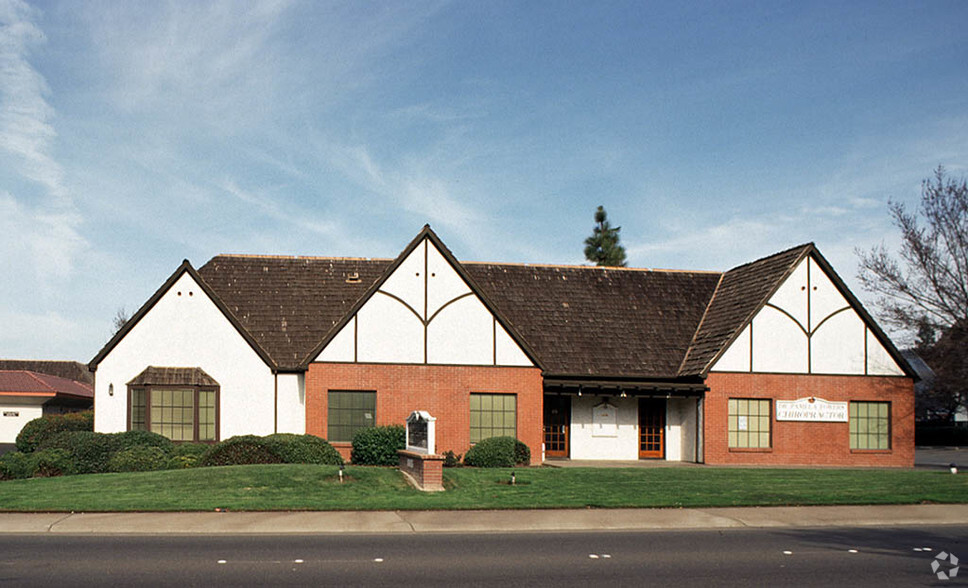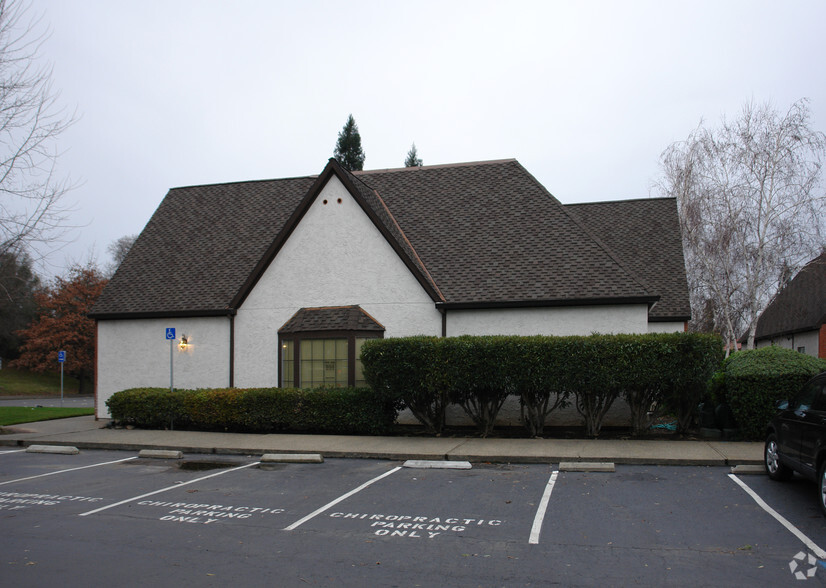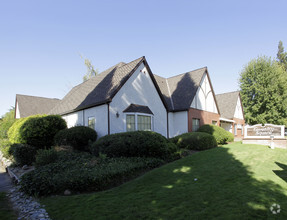
This feature is unavailable at the moment.
We apologize, but the feature you are trying to access is currently unavailable. We are aware of this issue and our team is working hard to resolve the matter.
Please check back in a few minutes. We apologize for the inconvenience.
- LoopNet Team
thank you

Your email has been sent!
Bldg A 8035 Madison Ave
150 - 1,250 SF of Office Space Available in Citrus Heights, CA 95610



Highlights
- Beautiful Office Complex
- English Tudor style buildings
- Nicely landscaped and well maintained
- Centrally located between Sunrise Blvd. and Fair Oaks Blvd.
all available spaces(2)
Display Rent as
- Space
- Size
- Term
- Rent
- Space Use
- Condition
- Available
PRIVATE OFFICES AVAILABLE TO LEASE INDIVIDUALLY WITHIN A LARGER SUITE, $400 PER MONTH. EACH TENANT WOULD HAVE ACCESS TO RECEPTION AREA AND COMMON AREA RESTROOMS. RECENTLY PAINTED, WITH LAMINATE WOOD LOOK FLOORING AND COMFORTABLE SIZE PRIVATE OFFICES. SUITE A-1 HAS FRENCH DOORS, TILED ENTRY AND IS THE FRONT BUILDING FACING MADISON AVE. AND VIEWING TO FAIR OAKS PARK. IDEAL FOR PROFESSIONALS DESIRING LOW OVERHEAD IN ORDER TO PROVIDE PROFESSIONAL SERVICES TO THEIR CLIENTS IN A COMMERCIAL SETTING. POSSIBLE USES: ACCOUNTING, INSURANCE, REAL ESTATE, MORTGAGE, COUNSELING AND VARIOUS OTHER TYPES OF BUSINESSES.
- Listed rate may not include certain utilities, building services and property expenses
- 1 Private Office
- Fits 1 - 2 People
- Entry to office views out to Fair Oaks Park
French door entry to waiting and reception area. Good size offices 3-4, with conference room. New paint and lighting, doors and counter trimmed in wood provide a very nice setting in this suite. Most offices have windows viewing outside or inside the suite. Direct access to restrooms.
- Lease rate does not include utilities, property expenses or building services
- 3 Private Offices
- Central Air and Heating
- Fully Carpeted
- Drop Ceilings
- Fits 3 - 9 People
- 1 Conference Room
- Reception Area
- Corner Space
- After Hours HVAC Available
| Space | Size | Term | Rent | Space Use | Condition | Available |
| 1st Floor, Ste A-1 | 150 SF | Negotiable | £25.88 /SF/PA £2.16 /SF/MO £3,882 /PA £323.50 /MO | Office | - | 30 Days |
| 1st Floor, Ste A4 | 1,100 SF | Negotiable | £13.18 /SF/PA £1.10 /SF/MO £14,501 /PA £1,208 /MO | Office | - | 30 Days |
1st Floor, Ste A-1
| Size |
| 150 SF |
| Term |
| Negotiable |
| Rent |
| £25.88 /SF/PA £2.16 /SF/MO £3,882 /PA £323.50 /MO |
| Space Use |
| Office |
| Condition |
| - |
| Available |
| 30 Days |
1st Floor, Ste A4
| Size |
| 1,100 SF |
| Term |
| Negotiable |
| Rent |
| £13.18 /SF/PA £1.10 /SF/MO £14,501 /PA £1,208 /MO |
| Space Use |
| Office |
| Condition |
| - |
| Available |
| 30 Days |
1st Floor, Ste A-1
| Size | 150 SF |
| Term | Negotiable |
| Rent | £25.88 /SF/PA |
| Space Use | Office |
| Condition | - |
| Available | 30 Days |
PRIVATE OFFICES AVAILABLE TO LEASE INDIVIDUALLY WITHIN A LARGER SUITE, $400 PER MONTH. EACH TENANT WOULD HAVE ACCESS TO RECEPTION AREA AND COMMON AREA RESTROOMS. RECENTLY PAINTED, WITH LAMINATE WOOD LOOK FLOORING AND COMFORTABLE SIZE PRIVATE OFFICES. SUITE A-1 HAS FRENCH DOORS, TILED ENTRY AND IS THE FRONT BUILDING FACING MADISON AVE. AND VIEWING TO FAIR OAKS PARK. IDEAL FOR PROFESSIONALS DESIRING LOW OVERHEAD IN ORDER TO PROVIDE PROFESSIONAL SERVICES TO THEIR CLIENTS IN A COMMERCIAL SETTING. POSSIBLE USES: ACCOUNTING, INSURANCE, REAL ESTATE, MORTGAGE, COUNSELING AND VARIOUS OTHER TYPES OF BUSINESSES.
- Listed rate may not include certain utilities, building services and property expenses
- Fits 1 - 2 People
- 1 Private Office
- Entry to office views out to Fair Oaks Park
1st Floor, Ste A4
| Size | 1,100 SF |
| Term | Negotiable |
| Rent | £13.18 /SF/PA |
| Space Use | Office |
| Condition | - |
| Available | 30 Days |
French door entry to waiting and reception area. Good size offices 3-4, with conference room. New paint and lighting, doors and counter trimmed in wood provide a very nice setting in this suite. Most offices have windows viewing outside or inside the suite. Direct access to restrooms.
- Lease rate does not include utilities, property expenses or building services
- Fits 3 - 9 People
- 3 Private Offices
- 1 Conference Room
- Central Air and Heating
- Reception Area
- Fully Carpeted
- Corner Space
- Drop Ceilings
- After Hours HVAC Available
Property Overview
Coventry Square is a well maintained complex centrally located facing Madison Ave. between Sunrise Blvd. and Fair Oaks Blvd. English Tudor styled buildings in a nicely landscaped setting located directly across from Fair Oaks Park. Building A facing Madison Ave. has offices available to lease with interior improvements recently completed. Directory Sign in the Complex with Signage available adjacent to the front entrance to Suite A4. Can lease 1100-1250 square feet. French entry door, reception area, 3-4 offices and storage room. All offices are good size, some with windows viewing to outside or some offices with interior windows viewing inside the suite. Interior shared restrooms is easily accessible off the short hallway leading out of the suite. Ideal for counseling office, consultants, attorneys, real estate, mortgage, wealth management, financial/insurance, massage therapy and various other types of uses. This complex offers a peaceful, serene setting where vacancies are rare. Space available in A1, (small individual office) is set up as a shared space (Co-Working) with two other tenants. A4 offers 3 to 4 private offices, conference room. with restroom adjacent. Interiors have been upgraded. Walk to various restaurants, shopping and recreation which is adjacent to the property. Call for more information and promotional pricing first year of the lease.
PROPERTY FACTS
Presented by

Bldg A | 8035 Madison Ave
Hmm, there seems to have been an error sending your message. Please try again.
Thanks! Your message was sent.




