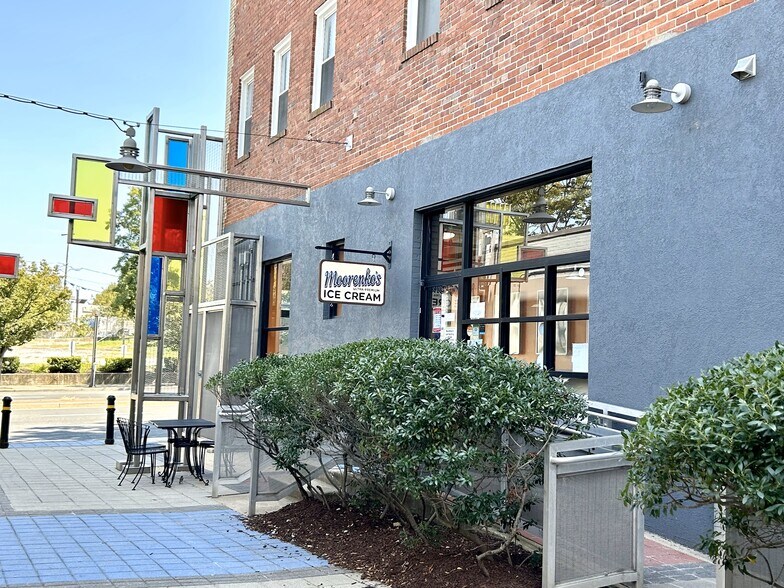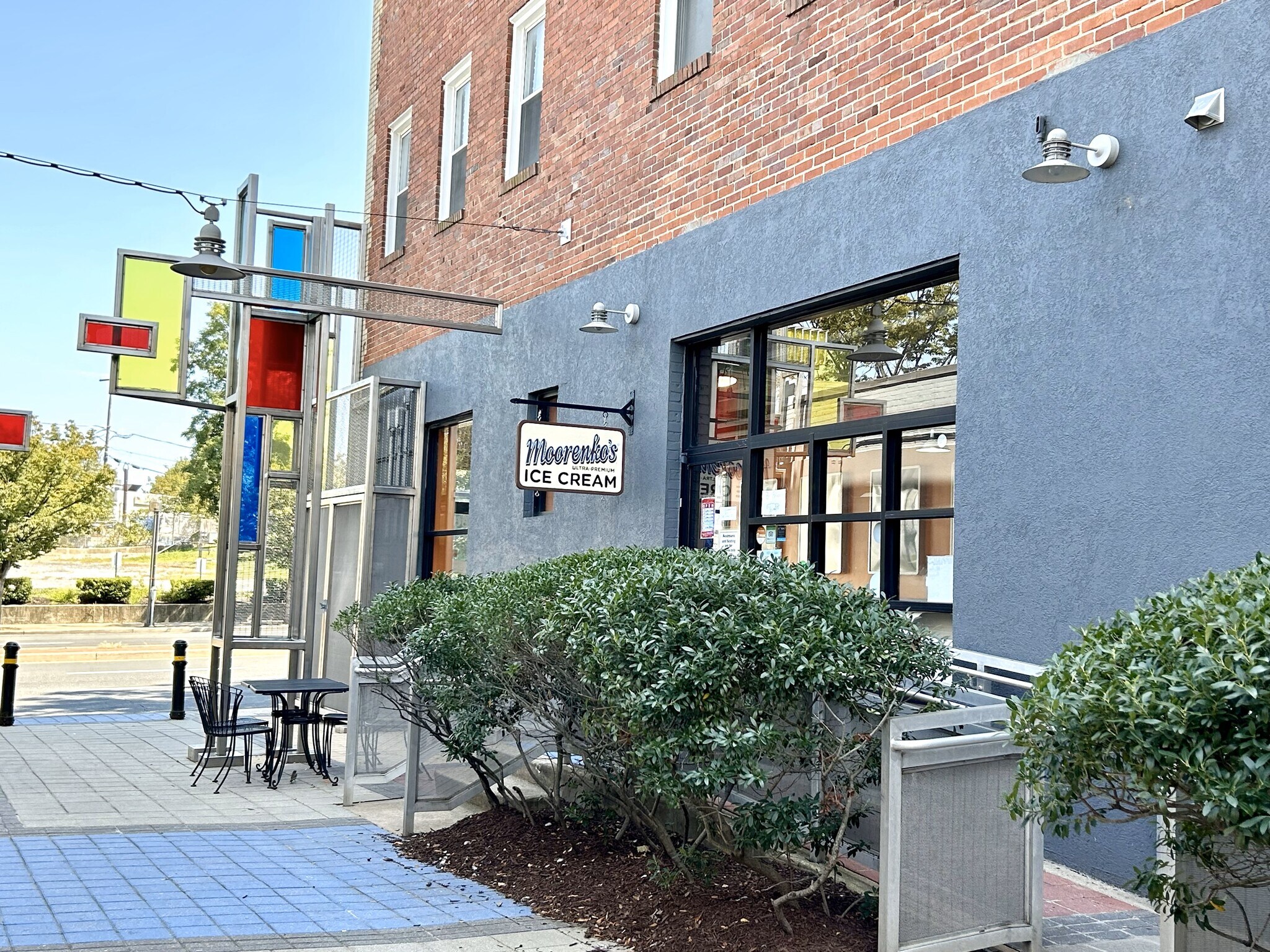
This feature is unavailable at the moment.
We apologize, but the feature you are trying to access is currently unavailable. We are aware of this issue and our team is working hard to resolve the matter.
Please check back in a few minutes. We apologize for the inconvenience.
- LoopNet Team
8040 Georgia Ave
Silver Spring, MD 20910
Blair Mill Art Center · Property To Rent

HIGHLIGHTS
- Experience the privilege of occupying truly unique spaces, thoughtfully crafted to meet a variety of professional needs. Located just steps from the M
PROPERTY FACTS
ABOUT THE PROPERTY
Two Unique Spaces Available - Blair Mill Art Center: ***SPACE #1 - Video Production Facility/ Creative Office with six private edit-suites or offices (can also be used for Salon Suites with minimal build-out) ***SPACE #2 - Storefront/Cafe/Coffee Shop - Currently Ice Cream Cafe (no hood) Each of these properties offers unique benefits tailored to their specific uses, ensuring that your business will find the perfect space to succeed.
- Air Conditioning
- Public Transport
- Signage
- Signalised Intersection
Listing ID: 28606777
Date on Market: 30/05/2023
Last Updated:
Address: 8040 Georgia Ave, Silver Spring, MD 20910
The Downtown Silver Spring Property at 8040 Georgia Ave, Silver Spring, MD 20910 is no longer being advertised on LoopNet.co.uk. Contact the agent for information on availability.

