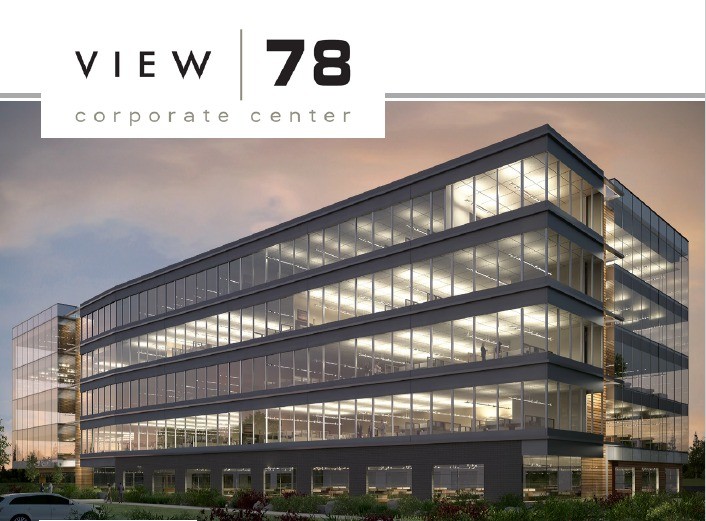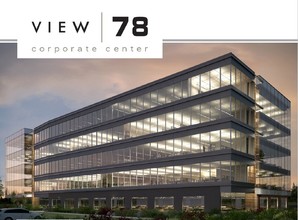
This feature is unavailable at the moment.
We apologize, but the feature you are trying to access is currently unavailable. We are aware of this issue and our team is working hard to resolve the matter.
Please check back in a few minutes. We apologize for the inconvenience.
- LoopNet Team
thank you

Your email has been sent!
View 78 Building 2 8056 S Main S
25,000 - 75,000 SF of 4-Star Office Space Available in Midvale, UT 84047

Highlights
- 200 developable acres of land.
- Easily accommodates 1.5 million square feet of build-to-suit class A workspace.
- Approximate 20,000 SF retail destination featuring top brands, boutiques, dining and more.
- Powered by 75% solar energy, pursuing LEED® platinum.
- Entitled for 3,500 residential units.
- 15-acre central park offering unrivaled amenities.
all available spaces(3)
Display Rent as
- Space
- Size
- Term
- Rent
- Space Use
- Condition
- Available
Convenient access to neighborhood amenities including hotels, numerous restaurants, Gop Golf, and WinCo foods. Superior transportation options including two Trax stations and quick I-15 access.
- Rate includes utilities, building services and property expenses
- Fits 63 - 200 People
- Can be combined with additional space(s) for up to 75,000 SF of adjacent space
- Private Restrooms
- Direct access to the 40-mile Jordan River Parkway.
- Open Floor Plan Layout
- Space is in Excellent Condition
- Elevator Access
- Natural Light
Convenient access to neighborhood amenities including hotels, numerous restaurants, Gop Golf, and WinCo foods. Superior transportation options including two Trax stations and quick I-15 access.
- Rate includes utilities, building services and property expenses
- Fits 63 - 200 People
- Can be combined with additional space(s) for up to 75,000 SF of adjacent space
- Private Restrooms
- Direct access to the 40-mile Jordan River Parkway.
- Open Floor Plan Layout
- Space is in Excellent Condition
- Reception Area
- Natural Light
Convenient access to neighborhood amenities including hotels, numerous restaurants, Gop Golf, and WinCo foods. Superior transportation options including two Trax stations and quick I-15 access.
- Rate includes utilities, building services and property expenses
- Fits 63 - 200 People
- Can be combined with additional space(s) for up to 75,000 SF of adjacent space
- Private Restrooms
- Direct access to the 40-mile Jordan River Parkway.
- Open Floor Plan Layout
- Space is in Excellent Condition
- Elevator Access
- Natural Light
| Space | Size | Term | Rent | Space Use | Condition | Available |
| 1st Floor, Ste 100 | 25,000 SF | 1-10 Years | £19.95 /SF/PA £1.66 /SF/MO £214.77 /m²/PA £17.90 /m²/MO £498,812 /PA £41,568 /MO | Office | Shell Space | Now |
| 2nd Floor, Ste 200 | 25,000 SF | 1-10 Years | £19.95 /SF/PA £1.66 /SF/MO £214.77 /m²/PA £17.90 /m²/MO £498,812 /PA £41,568 /MO | Office | Shell Space | Now |
| 3rd Floor, Ste 300 | 25,000 SF | 1-10 Years | £19.95 /SF/PA £1.66 /SF/MO £214.77 /m²/PA £17.90 /m²/MO £498,812 /PA £41,568 /MO | Office | Shell Space | Now |
1st Floor, Ste 100
| Size |
| 25,000 SF |
| Term |
| 1-10 Years |
| Rent |
| £19.95 /SF/PA £1.66 /SF/MO £214.77 /m²/PA £17.90 /m²/MO £498,812 /PA £41,568 /MO |
| Space Use |
| Office |
| Condition |
| Shell Space |
| Available |
| Now |
2nd Floor, Ste 200
| Size |
| 25,000 SF |
| Term |
| 1-10 Years |
| Rent |
| £19.95 /SF/PA £1.66 /SF/MO £214.77 /m²/PA £17.90 /m²/MO £498,812 /PA £41,568 /MO |
| Space Use |
| Office |
| Condition |
| Shell Space |
| Available |
| Now |
3rd Floor, Ste 300
| Size |
| 25,000 SF |
| Term |
| 1-10 Years |
| Rent |
| £19.95 /SF/PA £1.66 /SF/MO £214.77 /m²/PA £17.90 /m²/MO £498,812 /PA £41,568 /MO |
| Space Use |
| Office |
| Condition |
| Shell Space |
| Available |
| Now |
1st Floor, Ste 100
| Size | 25,000 SF |
| Term | 1-10 Years |
| Rent | £19.95 /SF/PA |
| Space Use | Office |
| Condition | Shell Space |
| Available | Now |
Convenient access to neighborhood amenities including hotels, numerous restaurants, Gop Golf, and WinCo foods. Superior transportation options including two Trax stations and quick I-15 access.
- Rate includes utilities, building services and property expenses
- Open Floor Plan Layout
- Fits 63 - 200 People
- Space is in Excellent Condition
- Can be combined with additional space(s) for up to 75,000 SF of adjacent space
- Elevator Access
- Private Restrooms
- Natural Light
- Direct access to the 40-mile Jordan River Parkway.
2nd Floor, Ste 200
| Size | 25,000 SF |
| Term | 1-10 Years |
| Rent | £19.95 /SF/PA |
| Space Use | Office |
| Condition | Shell Space |
| Available | Now |
Convenient access to neighborhood amenities including hotels, numerous restaurants, Gop Golf, and WinCo foods. Superior transportation options including two Trax stations and quick I-15 access.
- Rate includes utilities, building services and property expenses
- Open Floor Plan Layout
- Fits 63 - 200 People
- Space is in Excellent Condition
- Can be combined with additional space(s) for up to 75,000 SF of adjacent space
- Reception Area
- Private Restrooms
- Natural Light
- Direct access to the 40-mile Jordan River Parkway.
3rd Floor, Ste 300
| Size | 25,000 SF |
| Term | 1-10 Years |
| Rent | £19.95 /SF/PA |
| Space Use | Office |
| Condition | Shell Space |
| Available | Now |
Convenient access to neighborhood amenities including hotels, numerous restaurants, Gop Golf, and WinCo foods. Superior transportation options including two Trax stations and quick I-15 access.
- Rate includes utilities, building services and property expenses
- Open Floor Plan Layout
- Fits 63 - 200 People
- Space is in Excellent Condition
- Can be combined with additional space(s) for up to 75,000 SF of adjacent space
- Elevator Access
- Private Restrooms
- Natural Light
- Direct access to the 40-mile Jordan River Parkway.
Property Overview
Located along the technology corridor in Midvale, Utah, View 78 is state’s first commercial development powered by renewable energy. It’s vision: elevate the wellbeing of people and the planet. With over 200 acres set along the Jordan River with boundless views of the Wasatch and Uinta mountains, this one of-a-kind campus experience maximizes the wellness, vitality and productivity of its workforce. View 78 features big game changers you won’t find anywhere else. Close to everywhere you want to be, View 78 offers a culture that promotes the recruitment and engagement to retain top talent. Zions Bank is moving into their new 400,000 SF campus and will be the first Tenant in this development.
- Commuter Rail
- Central Heating
- Wi-Fi
- Air Conditioning
PROPERTY FACTS
Presented by

View 78 Building 2 | 8056 S Main S
Hmm, there seems to have been an error sending your message. Please try again.
Thanks! Your message was sent.



