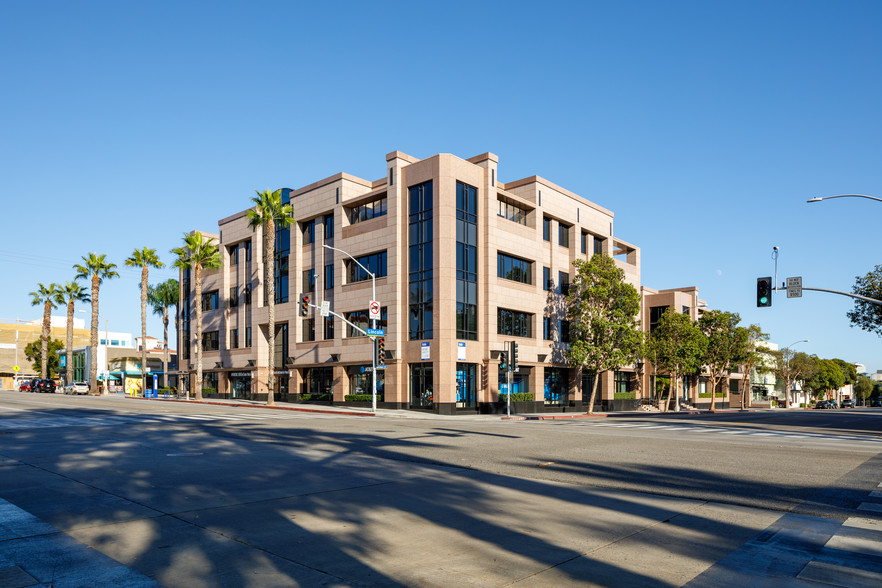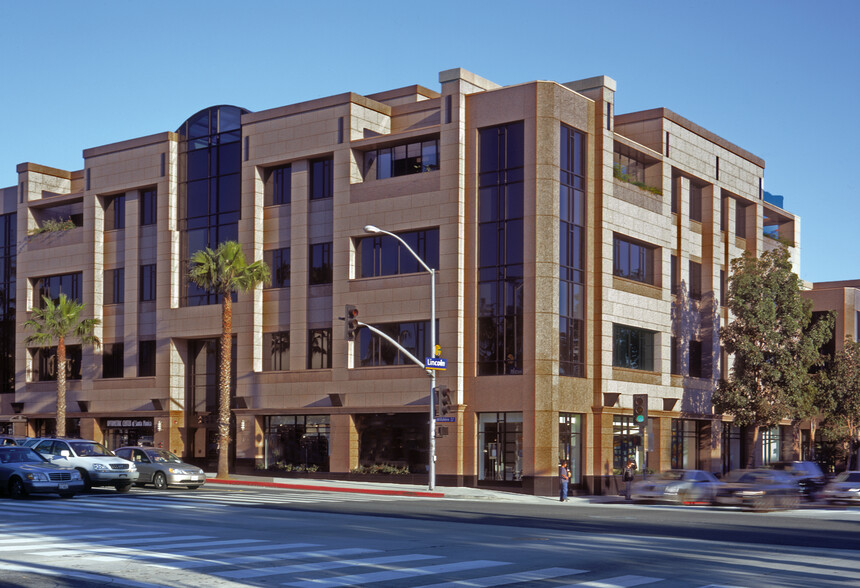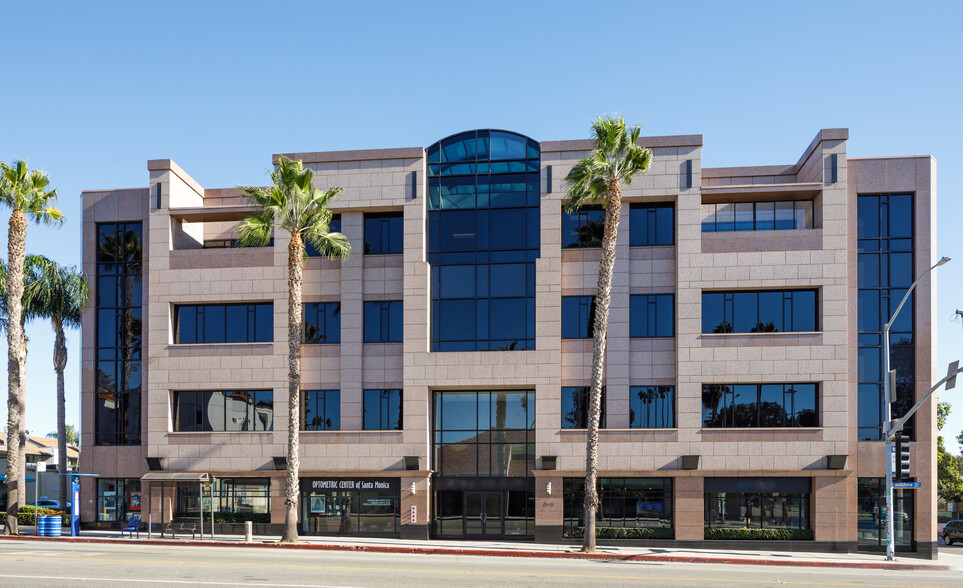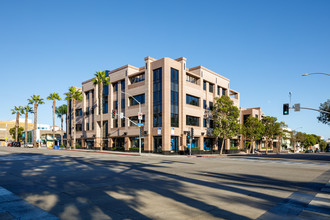
This feature is unavailable at the moment.
We apologize, but the feature you are trying to access is currently unavailable. We are aware of this issue and our team is working hard to resolve the matter.
Please check back in a few minutes. We apologize for the inconvenience.
- LoopNet Team
thank you

Your email has been sent!
Lincoln/Wilshire Building - 808 Wilshire Blvd 808 Wilshire Blvd
2,287 - 42,498 SF of Office Space Available in Santa Monica, CA 90401



Highlights
- Convenient and nearby access to the 10 Freeway and Pacific Coast Highway
- Open atrium lobby with natural light
- Web based facility management system for tenant work orders, fire safety training, and building news alerts
- Walking distance to the renowned Third Street Promenade and the Santa Monica Place Mall
- On-site security
all available spaces(5)
Display Rent as
- Space
- Size
- Term
- Rent
- Space Use
- Condition
- Available
Move-in ready, ground floor, creative space with exposed ceilings, and spacious private outdoor yard and patio. Mostly open workspace with 10 offices, 2 conference rooms, ample storage, private restroom, kitchen and reception area.
- Fully Built-Out as Standard Office
- 10 Private Offices
- 40 Workstations
- Kitchen
- Move-in ready.
- Mostly Open Floor Plan Layout
- 2 Conference Rooms
- Reception Area
- Private Restrooms
27 window offices, 4 interior offices, 3 windowline conference rooms, open work areas with built-in work stations, 4 storage rooms, kitchen, reception room and private balconies!
- Fully Built-Out as Standard Office
- 3 Conference Rooms
- Can be combined with additional space(s) for up to 22,150 SF of adjacent space
- Kitchen
- Secure Storage
- Private balconies
- 31 Private Offices
- 20 Workstations
- Reception Area
- Balcony
- Open-Plan
NEW SPEC SUITE! Move-in ready with 4 window offices, interior office, conference room, open work area, kitchen and reception area.
- 5 Private Offices
- Reception Area
- 1 Conference Room
- Kitchen
NEW SPEC SUITE! Move-in ready with 4 window offices, windowline conference room, open work area, kitchen and reception area.
- 4 Private Offices
- Reception Area
- 1 Conference Room
- Kitchen
SPEC SUITE! Move-in ready! 7 window offices, conference room, open work area, kitchen and reception area.
- Open Floor Plan Layout
- 1 Conference Room
- Space is in Excellent Condition
- Reception Area
- Open-Plan
- 7 Private Offices
- 20 Workstations
- Can be combined with additional space(s) for up to 22,150 SF of adjacent space
- Kitchen
- Move-in ready.
| Space | Size | Term | Rent | Space Use | Condition | Available |
| 1st Floor, Ste 150 | 15,000 SF | Negotiable | Upon Application Upon Application Upon Application Upon Application Upon Application Upon Application | Office | Full Build-Out | Now |
| 3rd Floor, Ste 300 | 19,043 SF | Negotiable | Upon Application Upon Application Upon Application Upon Application Upon Application Upon Application | Office | Full Build-Out | Now |
| 3rd Floor, Ste 330 | 3,061 SF | Negotiable | Upon Application Upon Application Upon Application Upon Application Upon Application Upon Application | Office | - | 12/12/2024 |
| 3rd Floor, Ste 340 | 2,287 SF | Negotiable | Upon Application Upon Application Upon Application Upon Application Upon Application Upon Application | Office | - | 12/12/2024 |
| 3rd Floor, Ste 350 | 3,107 SF | Negotiable | Upon Application Upon Application Upon Application Upon Application Upon Application Upon Application | Office | Spec Suite | Now |
1st Floor, Ste 150
| Size |
| 15,000 SF |
| Term |
| Negotiable |
| Rent |
| Upon Application Upon Application Upon Application Upon Application Upon Application Upon Application |
| Space Use |
| Office |
| Condition |
| Full Build-Out |
| Available |
| Now |
3rd Floor, Ste 300
| Size |
| 19,043 SF |
| Term |
| Negotiable |
| Rent |
| Upon Application Upon Application Upon Application Upon Application Upon Application Upon Application |
| Space Use |
| Office |
| Condition |
| Full Build-Out |
| Available |
| Now |
3rd Floor, Ste 330
| Size |
| 3,061 SF |
| Term |
| Negotiable |
| Rent |
| Upon Application Upon Application Upon Application Upon Application Upon Application Upon Application |
| Space Use |
| Office |
| Condition |
| - |
| Available |
| 12/12/2024 |
3rd Floor, Ste 340
| Size |
| 2,287 SF |
| Term |
| Negotiable |
| Rent |
| Upon Application Upon Application Upon Application Upon Application Upon Application Upon Application |
| Space Use |
| Office |
| Condition |
| - |
| Available |
| 12/12/2024 |
3rd Floor, Ste 350
| Size |
| 3,107 SF |
| Term |
| Negotiable |
| Rent |
| Upon Application Upon Application Upon Application Upon Application Upon Application Upon Application |
| Space Use |
| Office |
| Condition |
| Spec Suite |
| Available |
| Now |
1st Floor, Ste 150
| Size | 15,000 SF |
| Term | Negotiable |
| Rent | Upon Application |
| Space Use | Office |
| Condition | Full Build-Out |
| Available | Now |
Move-in ready, ground floor, creative space with exposed ceilings, and spacious private outdoor yard and patio. Mostly open workspace with 10 offices, 2 conference rooms, ample storage, private restroom, kitchen and reception area.
- Fully Built-Out as Standard Office
- Mostly Open Floor Plan Layout
- 10 Private Offices
- 2 Conference Rooms
- 40 Workstations
- Reception Area
- Kitchen
- Private Restrooms
- Move-in ready.
3rd Floor, Ste 300
| Size | 19,043 SF |
| Term | Negotiable |
| Rent | Upon Application |
| Space Use | Office |
| Condition | Full Build-Out |
| Available | Now |
27 window offices, 4 interior offices, 3 windowline conference rooms, open work areas with built-in work stations, 4 storage rooms, kitchen, reception room and private balconies!
- Fully Built-Out as Standard Office
- 31 Private Offices
- 3 Conference Rooms
- 20 Workstations
- Can be combined with additional space(s) for up to 22,150 SF of adjacent space
- Reception Area
- Kitchen
- Balcony
- Secure Storage
- Open-Plan
- Private balconies
3rd Floor, Ste 330
| Size | 3,061 SF |
| Term | Negotiable |
| Rent | Upon Application |
| Space Use | Office |
| Condition | - |
| Available | 12/12/2024 |
NEW SPEC SUITE! Move-in ready with 4 window offices, interior office, conference room, open work area, kitchen and reception area.
- 5 Private Offices
- 1 Conference Room
- Reception Area
- Kitchen
3rd Floor, Ste 340
| Size | 2,287 SF |
| Term | Negotiable |
| Rent | Upon Application |
| Space Use | Office |
| Condition | - |
| Available | 12/12/2024 |
NEW SPEC SUITE! Move-in ready with 4 window offices, windowline conference room, open work area, kitchen and reception area.
- 4 Private Offices
- 1 Conference Room
- Reception Area
- Kitchen
3rd Floor, Ste 350
| Size | 3,107 SF |
| Term | Negotiable |
| Rent | Upon Application |
| Space Use | Office |
| Condition | Spec Suite |
| Available | Now |
SPEC SUITE! Move-in ready! 7 window offices, conference room, open work area, kitchen and reception area.
- Open Floor Plan Layout
- 7 Private Offices
- 1 Conference Room
- 20 Workstations
- Space is in Excellent Condition
- Can be combined with additional space(s) for up to 22,150 SF of adjacent space
- Reception Area
- Kitchen
- Open-Plan
- Move-in ready.
Property Overview
Welcome to Lincoln Wilshire, your gateway to exceptional Class-A office space in the vibrant heart of Santa Monica. This four-story architectural marvel is ideally situated at the intersection of Lincoln and Wilshire Boulevards, offering a prime location for your business endeavors. Marvel at the exterior adorned with elegant rose-colored polished Italian granite, showcasing a timeless aesthetic that exudes sophistication. The building's design is further enhanced by beautifully landscaped terraces on each floor, providing a harmonious blend of nature and workspace. A central courtyard serves as a focal point, creating a serene oasis for moments of respite or collaborative discussions. Convenience meets elegance at Lincoln Wilshire, strategically positioning your business within the dynamic pulse of Santa Monica's commercial landscape. Whether you're a budding startup or an established firm, this office property caters to a range of needs while maintaining a distinctive sense of style.
- 24 Hour Access
- Atrium
- Concierge
- Conferencing Facility
- Central Heating
- Natural Light
- Air Conditioning
- Balcony
PROPERTY FACTS
Presented by

Lincoln/Wilshire Building - 808 Wilshire Blvd | 808 Wilshire Blvd
Hmm, there seems to have been an error sending your message. Please try again.
Thanks! Your message was sent.













