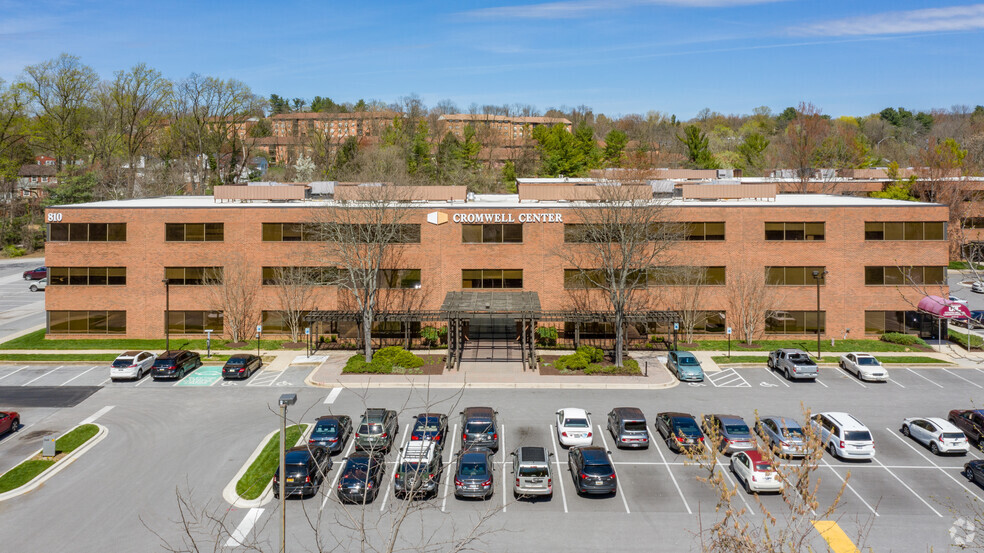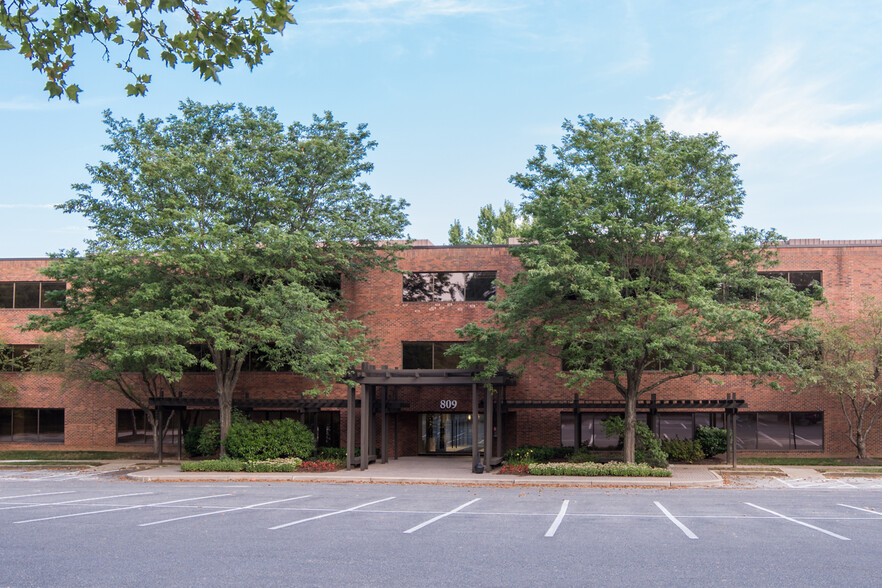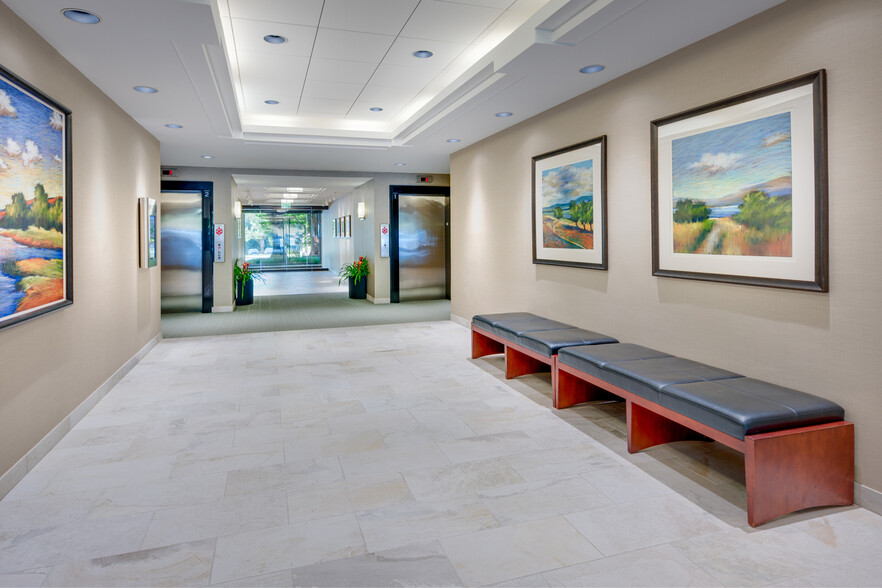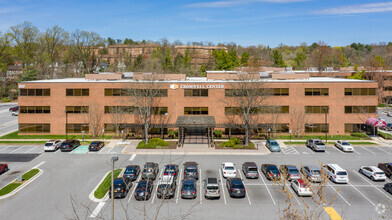
This feature is unavailable at the moment.
We apologize, but the feature you are trying to access is currently unavailable. We are aware of this issue and our team is working hard to resolve the matter.
Please check back in a few minutes. We apologize for the inconvenience.
- LoopNet Team
thank you

Your email has been sent!
Cromwell Center Towson, MD 21286
1,515 - 54,762 SF of Office Space Available



PARK FACTS
| Total Space Available | 54,762 SF | Park Type | Office Park |
| Min. Divisible | 1,515 SF | Cross Streets | Cromwell Bridge Rd |
| Max. Contiguous | 8,343 SF |
| Total Space Available | 54,762 SF |
| Min. Divisible | 1,515 SF |
| Max. Contiguous | 8,343 SF |
| Park Type | Office Park |
| Cross Streets | Cromwell Bridge Rd |
all available spaces(11)
Display Rent as
- Space
- Size
- Term
- Rent
- Space Use
- Condition
- Available
Efficient office space
- Fully Built-Out as Standard Office
- Fits 4 - 13 People
This space is a corner unit with 6 offices and a large training room.
- Fully Built-Out as Standard Office
- 6 Private Offices
- Fits 8 - 24 People
- Conference Rooms
Prime first floor space with multiple offices and upgraded finishes
- Fully Built-Out as Standard Office
- Space is in Excellent Condition
- Fits 9 - 26 People
First floor access to suite with 4 private offices and great glass line
- Partially Built-Out as Standard Office
- Space is in Excellent Condition
- 4 Private Offices
- Natural Light
Prominent off-lobby entrance with open office and a great glass line
- Fully Built-Out as Standard Office
- Elevator Access
- Fits 24 - 76 People
- Natural Light
Prominent off lobby entrance with great glass line; large bullpen areas, kitchen, and conference room
- Fully Built-Out as Standard Office
- Fits 34 - 106 People
- Kitchen
- Mostly Open Floor Plan Layout
- Conference Rooms
| Space | Size | Term | Rent | Space Use | Condition | Available |
| 1st Floor, Ste 101 | 1,515 SF | Negotiable | Upon Application Upon Application Upon Application Upon Application Upon Application Upon Application | Office | Full Build-Out | Now |
| 1st Floor, Ste 111 | 2,995 SF | Negotiable | Upon Application Upon Application Upon Application Upon Application Upon Application Upon Application | Office | Full Build-Out | Now |
| 1st Floor, Ste 118 | 3,248 SF | Negotiable | Upon Application Upon Application Upon Application Upon Application Upon Application Upon Application | Office | Full Build-Out | Now |
| 1st Floor, Ste 119 | 1,685 SF | Negotiable | Upon Application Upon Application Upon Application Upon Application Upon Application Upon Application | Office | Partial Build-Out | Now |
| 2nd Floor, Ste 201 & 206 | 9,398 SF | Negotiable | Upon Application Upon Application Upon Application Upon Application Upon Application Upon Application | Office | Full Build-Out | Now |
| 3rd Floor, Ste 300 | 13,220 SF | Negotiable | Upon Application Upon Application Upon Application Upon Application Upon Application Upon Application | Office | Full Build-Out | Now |
809 Gleneagles Ct - 1st Floor - Ste 101
809 Gleneagles Ct - 1st Floor - Ste 111
809 Gleneagles Ct - 1st Floor - Ste 118
809 Gleneagles Ct - 1st Floor - Ste 119
809 Gleneagles Ct - 2nd Floor - Ste 201 & 206
809 Gleneagles Ct - 3rd Floor - Ste 300
- Space
- Size
- Term
- Rent
- Space Use
- Condition
- Available
Suites 201 – 203: New, white box condition ready to be built to suit for tenant’s needs. Prominent off lobby entrance. End unit with great glass line Suite 211: Efficient office space with built-in reception desk Suites 201-203 & 211 (8,343 SF): Partial shell, end unit, great glass line, built-in reception Suites 201-203 & 211: End unit, great glass line, partial shell with built-in reception
- Open Floor Plan Layout
- Can be combined with additional space(s) for up to 8,343 SF of adjacent space
- Fits 4 - 67 People
- Natural Light
medical office space
- Fully Built-Out as Standard Office
- Fits 5 - 15 People
- Office intensive layout
Suites 201 – 203: New, white box condition ready to be built to suit for tenant’s needs. Prominent off lobby entrance. End unit with great glass line Suite 211: Efficient office space with built-in reception desk Suites 201-203 & 211 (8,343 SF): Partial shell, end unit, great glass line, built-in reception Suites 201-203 & 211: End unit, great glass line, partial shell with built-in reception
- Fully Built-Out as Standard Office
- Fits 4 - 67 People
- Reception Area
- Mostly Open Floor Plan Layout
- Can be combined with additional space(s) for up to 8,343 SF of adjacent space
- Natural Light
7 private offices with conference room and work room – upgraded finishes.
- Fully Built-Out as Standard Office
- 7 Private Offices
- Fits 8 - 26 People
- 1 Conference Room
Suite 310 (3,036 SF): Prominent off-lobby entrance with multiple private offices and large conference room. Suite 312 (6,306 SF): End unit with great glass line, large training rooms, bullpen, and open kitchen. Suites 310-312 (9,342 SF): Prominent off-lobby end cap with multiple private offices and large training facilities.
- Fully Built-Out as Standard Office
- Fits 8 - 75 People
- Natural Light
- Mostly Open Floor Plan Layout
- Kitchen
| Space | Size | Term | Rent | Space Use | Condition | Available |
| 2nd Floor, Ste 201-203 | 6,781 SF | Negotiable | Upon Application Upon Application Upon Application Upon Application Upon Application Upon Application | Office | Shell Space | Now |
| 2nd Floor, Ste 207 | 1,852 SF | Negotiable | Upon Application Upon Application Upon Application Upon Application Upon Application Upon Application | Office | Full Build-Out | Now |
| 2nd Floor, Ste 211 | 1,562 SF | Negotiable | Upon Application Upon Application Upon Application Upon Application Upon Application Upon Application | Office | Full Build-Out | Now |
| 3rd Floor, Ste 305 | 3,164 SF | Negotiable | Upon Application Upon Application Upon Application Upon Application Upon Application Upon Application | Office | Full Build-Out | Now |
| 3rd Floor, Ste 310-312 | 3,036-9,342 SF | Negotiable | Upon Application Upon Application Upon Application Upon Application Upon Application Upon Application | Office | Full Build-Out | Now |
810 Gleneagles Ct - 2nd Floor - Ste 201-203
810 Gleneagles Ct - 2nd Floor - Ste 207
810 Gleneagles Ct - 2nd Floor - Ste 211
810 Gleneagles Ct - 3rd Floor - Ste 305
810 Gleneagles Ct - 3rd Floor - Ste 310-312
809 Gleneagles Ct - 1st Floor - Ste 101
| Size | 1,515 SF |
| Term | Negotiable |
| Rent | Upon Application |
| Space Use | Office |
| Condition | Full Build-Out |
| Available | Now |
Efficient office space
- Fully Built-Out as Standard Office
- Fits 4 - 13 People
809 Gleneagles Ct - 1st Floor - Ste 111
| Size | 2,995 SF |
| Term | Negotiable |
| Rent | Upon Application |
| Space Use | Office |
| Condition | Full Build-Out |
| Available | Now |
This space is a corner unit with 6 offices and a large training room.
- Fully Built-Out as Standard Office
- Fits 8 - 24 People
- 6 Private Offices
- Conference Rooms
809 Gleneagles Ct - 1st Floor - Ste 118
| Size | 3,248 SF |
| Term | Negotiable |
| Rent | Upon Application |
| Space Use | Office |
| Condition | Full Build-Out |
| Available | Now |
Prime first floor space with multiple offices and upgraded finishes
- Fully Built-Out as Standard Office
- Fits 9 - 26 People
- Space is in Excellent Condition
809 Gleneagles Ct - 1st Floor - Ste 119
| Size | 1,685 SF |
| Term | Negotiable |
| Rent | Upon Application |
| Space Use | Office |
| Condition | Partial Build-Out |
| Available | Now |
First floor access to suite with 4 private offices and great glass line
- Partially Built-Out as Standard Office
- 4 Private Offices
- Space is in Excellent Condition
- Natural Light
809 Gleneagles Ct - 2nd Floor - Ste 201 & 206
| Size | 9,398 SF |
| Term | Negotiable |
| Rent | Upon Application |
| Space Use | Office |
| Condition | Full Build-Out |
| Available | Now |
Prominent off-lobby entrance with open office and a great glass line
- Fully Built-Out as Standard Office
- Fits 24 - 76 People
- Elevator Access
- Natural Light
809 Gleneagles Ct - 3rd Floor - Ste 300
| Size | 13,220 SF |
| Term | Negotiable |
| Rent | Upon Application |
| Space Use | Office |
| Condition | Full Build-Out |
| Available | Now |
Prominent off lobby entrance with great glass line; large bullpen areas, kitchen, and conference room
- Fully Built-Out as Standard Office
- Mostly Open Floor Plan Layout
- Fits 34 - 106 People
- Conference Rooms
- Kitchen
810 Gleneagles Ct - 2nd Floor - Ste 201-203
| Size | 6,781 SF |
| Term | Negotiable |
| Rent | Upon Application |
| Space Use | Office |
| Condition | Shell Space |
| Available | Now |
Suites 201 – 203: New, white box condition ready to be built to suit for tenant’s needs. Prominent off lobby entrance. End unit with great glass line Suite 211: Efficient office space with built-in reception desk Suites 201-203 & 211 (8,343 SF): Partial shell, end unit, great glass line, built-in reception Suites 201-203 & 211: End unit, great glass line, partial shell with built-in reception
- Open Floor Plan Layout
- Fits 4 - 67 People
- Can be combined with additional space(s) for up to 8,343 SF of adjacent space
- Natural Light
810 Gleneagles Ct - 2nd Floor - Ste 207
| Size | 1,852 SF |
| Term | Negotiable |
| Rent | Upon Application |
| Space Use | Office |
| Condition | Full Build-Out |
| Available | Now |
medical office space
- Fully Built-Out as Standard Office
- Office intensive layout
- Fits 5 - 15 People
810 Gleneagles Ct - 2nd Floor - Ste 211
| Size | 1,562 SF |
| Term | Negotiable |
| Rent | Upon Application |
| Space Use | Office |
| Condition | Full Build-Out |
| Available | Now |
Suites 201 – 203: New, white box condition ready to be built to suit for tenant’s needs. Prominent off lobby entrance. End unit with great glass line Suite 211: Efficient office space with built-in reception desk Suites 201-203 & 211 (8,343 SF): Partial shell, end unit, great glass line, built-in reception Suites 201-203 & 211: End unit, great glass line, partial shell with built-in reception
- Fully Built-Out as Standard Office
- Mostly Open Floor Plan Layout
- Fits 4 - 67 People
- Can be combined with additional space(s) for up to 8,343 SF of adjacent space
- Reception Area
- Natural Light
810 Gleneagles Ct - 3rd Floor - Ste 305
| Size | 3,164 SF |
| Term | Negotiable |
| Rent | Upon Application |
| Space Use | Office |
| Condition | Full Build-Out |
| Available | Now |
7 private offices with conference room and work room – upgraded finishes.
- Fully Built-Out as Standard Office
- Fits 8 - 26 People
- 7 Private Offices
- 1 Conference Room
810 Gleneagles Ct - 3rd Floor - Ste 310-312
| Size | 3,036-9,342 SF |
| Term | Negotiable |
| Rent | Upon Application |
| Space Use | Office |
| Condition | Full Build-Out |
| Available | Now |
Suite 310 (3,036 SF): Prominent off-lobby entrance with multiple private offices and large conference room. Suite 312 (6,306 SF): End unit with great glass line, large training rooms, bullpen, and open kitchen. Suites 310-312 (9,342 SF): Prominent off-lobby end cap with multiple private offices and large training facilities.
- Fully Built-Out as Standard Office
- Mostly Open Floor Plan Layout
- Fits 8 - 75 People
- Kitchen
- Natural Light
Park Overview
Cromwell Center is a two-building, 120,000 sq. ft. complex located directly off Baltimore Beltway Exit 29A and Cromwell Bridge Road in Towson. The three-story office buildings feature 20,000 sq. ft. floorplates, designed for maximum flexibility. The Baltimore Beltway (I-695) offers direct access to Baltimore City, Towson, I-83, and I-95. The 6-acre Baltimore County site features a beautiful wooded setting with mature landscaping, business amenities including a full-service Holiday Inn within walking distance, an on-site deli, and a large conference room available to tenants.
Presented by

Cromwell Center | Towson, MD 21286
Hmm, there seems to have been an error sending your message. Please try again.
Thanks! Your message was sent.














