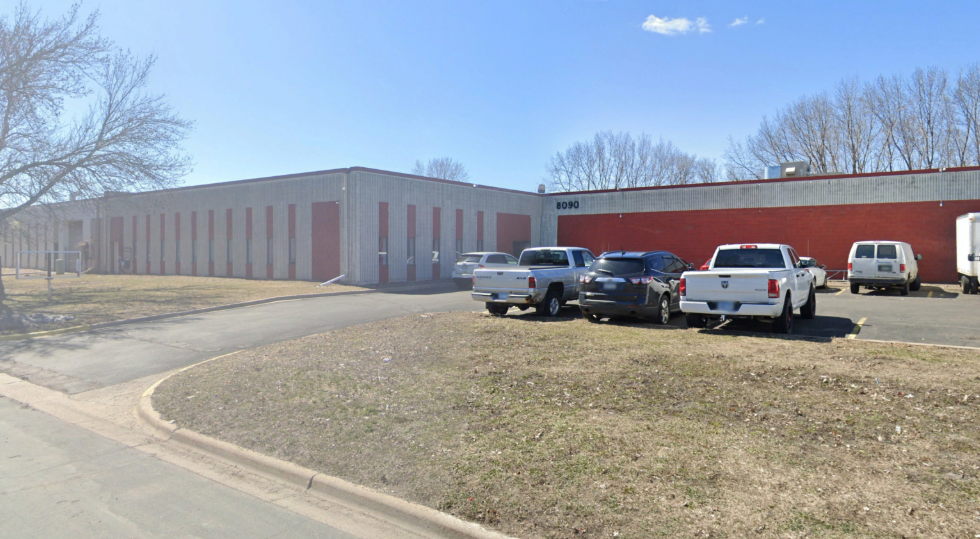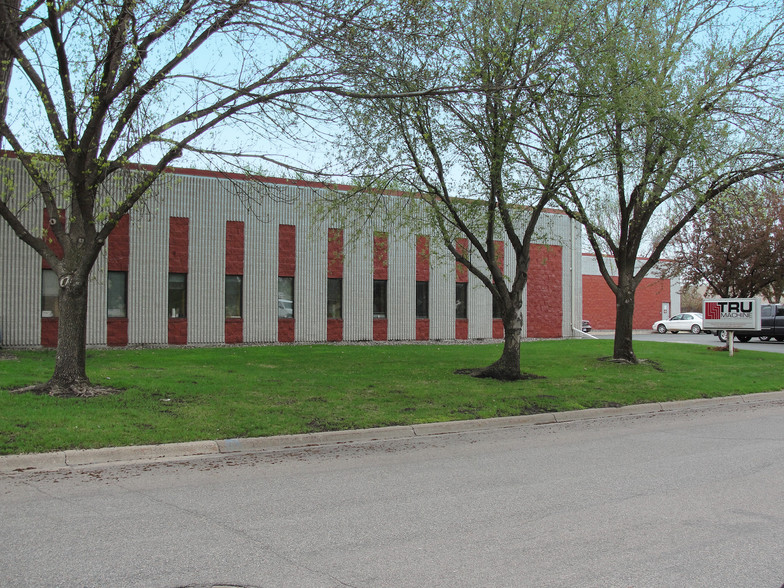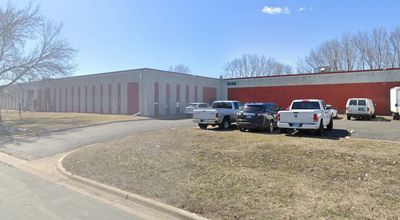
8090 Ranchers Rd NE | Fridley, MN 55432
This feature is unavailable at the moment.
We apologize, but the feature you are trying to access is currently unavailable. We are aware of this issue and our team is working hard to resolve the matter.
Please check back in a few minutes. We apologize for the inconvenience.
- LoopNet Team
thank you

Your email has been sent!
8090 Ranchers Rd NE
Fridley, MN 55432
Industrial Property For Sale


Investment Highlights
- Central Fridley Location
- Ample Parking
- Building has E.S.F.R. upgraded fire sprinkler throughout
- 100% Air-Conditioned
Executive Summary
Newmark is pleased to present 8090 Ranchers Road Northeast available for sale or lease in Fridley, Minnesota. The property offers users 17,750 total square feet of office and warehouse space situated on 1.16 acres. With convenient access to University Avenue Northeast,
8090 Ranchers Road Northeast also offers close proximity to area retailers like Sam’s Club, McDonald’s, Caribou Coffee, Bachman’s Floral
and Walmart Supercenter. The site contains dock loading as well as ample trailer and employee parking. Please contact a member of our
team for more information or to schedule a property tour.
8090 Ranchers Road Northeast also offers close proximity to area retailers like Sam’s Club, McDonald’s, Caribou Coffee, Bachman’s Floral
and Walmart Supercenter. The site contains dock loading as well as ample trailer and employee parking. Please contact a member of our
team for more information or to schedule a property tour.
PROPERTY FACTS
| Sale Type | Owner User | Number of Floors | 1 |
| Property Type | Industrial | Year Built | 1984 |
| Property Subtype | Manufacturing | Parking Ratio | 1.78/1,000 SF |
| Building Class | C | Clear Ceiling Height | 15 ft 5 in |
| Lot Size | 1.16 AC | No. Dock-High Doors/Loading | 2 |
| Rentable Building Area | 17,750 SF | Level Access Doors | 1 |
| Sale Type | Owner User |
| Property Type | Industrial |
| Property Subtype | Manufacturing |
| Building Class | C |
| Lot Size | 1.16 AC |
| Rentable Building Area | 17,750 SF |
| Number of Floors | 1 |
| Year Built | 1984 |
| Parking Ratio | 1.78/1,000 SF |
| Clear Ceiling Height | 15 ft 5 in |
| No. Dock-High Doors/Loading | 2 |
| Level Access Doors | 1 |
PROPERTY TAXES
| Parcel Number | 02-30-24-32-0017 | Improvements Assessment | £1,396,937 |
| Land Assessment | £181,412 | Total Assessment | £1,578,349 |
PROPERTY TAXES
Parcel Number
02-30-24-32-0017
Land Assessment
£181,412
Improvements Assessment
£1,396,937
Total Assessment
£1,578,349
zoning
| Zoning Code | M-1 |
| M-1 |
1 of 12
VIDEOS
3D TOUR
PHOTOS
STREET VIEW
STREET
MAP

