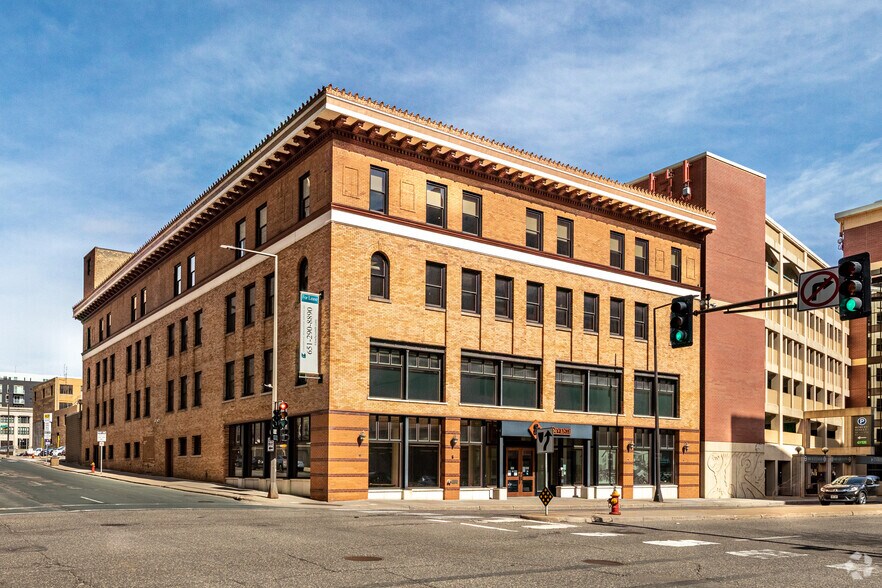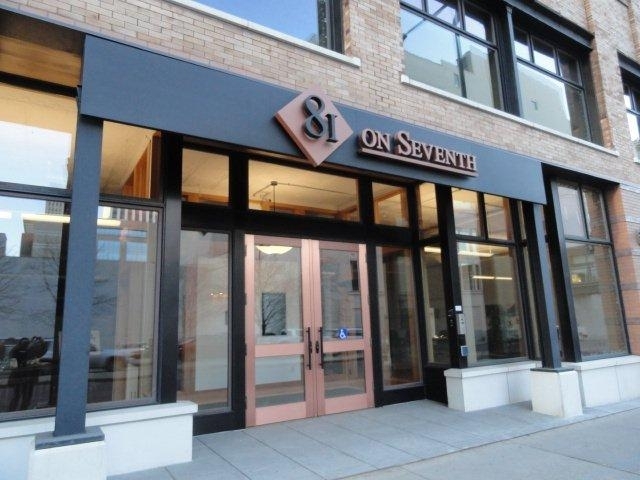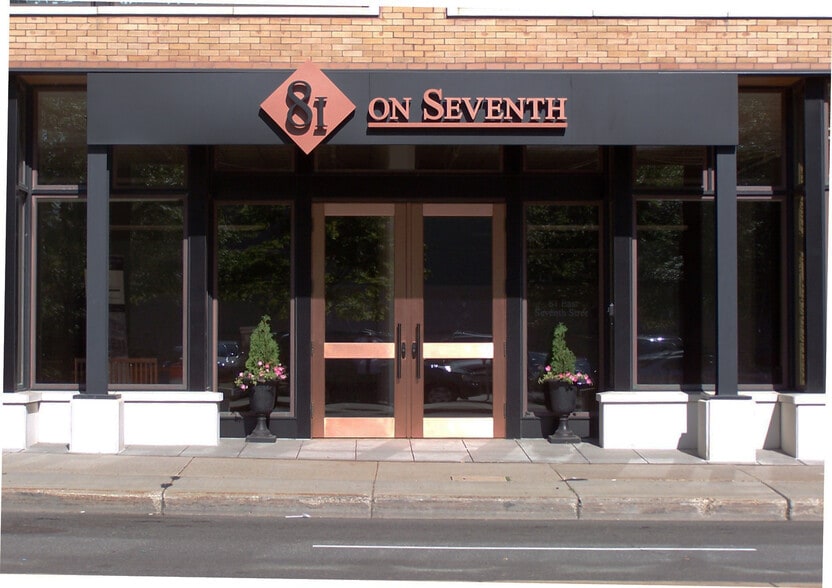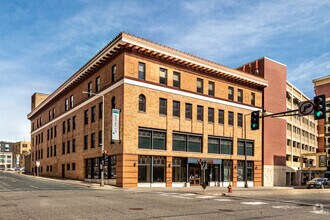
This feature is unavailable at the moment.
We apologize, but the feature you are trying to access is currently unavailable. We are aware of this issue and our team is working hard to resolve the matter.
Please check back in a few minutes. We apologize for the inconvenience.
- LoopNet Team
thank you

Your email has been sent!
81 On Seventh 81 7th St E
4,061 - 56,114 SF of Space Available in Saint Paul, MN 55101



Highlights
- Original materials used throughout the building such as tin stamped ceilings, maple flooring, douglas-fir beams and columns, and brick walls
- 8 parking facilities and 3,442 parking spaces within one block, along major bus, and two LRT stations within 3 blocks
- Skyway access and located in heart of downtown St. Paul
- Balconies on third and fourth floors
- Nearby are a variety of living options, breweries, one block from upscale grocer, Pedro Park, and multiple restaurants
- District Energy Heating and Cooling
all available spaces(8)
Display Rent as
- Space
- Size
- Term
- Rent
- Space Use
- Condition
- Available
OPEX $7.95 This is a lower level space that needs build-out.
- Can be combined with additional space(s) for up to 52,053 SF of adjacent space
Ready Space - Open office with beautiful wood floors, corner office space with lots of windows, private entrance and high tin stamp ceilings.
- Lease rate does not include utilities, property expenses or building services
- Corner Space
- Natural Light
- Can be combined with additional space(s) for up to 52,053 SF of adjacent space
- Plug & Play
- Wooden Floors
Ready Space - Open office environment with kitchen and wood floors.
- Lease rate does not include utilities, property expenses or building services
- Corner Space
- Can be combined with additional space(s) for up to 52,053 SF of adjacent space
- Wooden Floors
Ready Space - combination of open space with offices with kitchen, conference rooms, and private bathrooms.
- Lease rate does not include utilities, property expenses or building services
- Conference Rooms
- Reception Area
- Elevator Access
- Fully Carpeted
- Natural Light
- Partitioned Offices
- Can be combined with additional space(s) for up to 52,053 SF of adjacent space
- Kitchen
- Private Restrooms
- High Ceilings
Ready Space - combination of open space with offices with balconies, kitchen, conference rooms, and private bathrooms.
- Lease rate does not include utilities, property expenses or building services
- Conference Rooms
- Reception Area
- Elevator Access
- Private Restrooms
- High Ceilings
- Partitioned Offices
- Can be combined with additional space(s) for up to 52,053 SF of adjacent space
- Kitchen
- Balcony
- Fully Carpeted
- Natural Light
Plug & Play - Great space! High open ceilings with mixture of drop in tiled clouds. Lots of great light. Nice offices, conference rooms, and reception area with a mixture of Bamboo and carpet flooring.
- Lease rate does not include utilities, property expenses or building services
- Conference Rooms
- Can be combined with additional space(s) for up to 52,053 SF of adjacent space
- Kitchen
- High Ceilings
- Recessed Lighting
- Wooden Floors
- Partitioned Offices
- Space is in Excellent Condition
- Reception Area
- Elevator Access
- Exposed Ceiling
- Natural Light
Ready space - Combination of open space with offices and two balconies
- Lease rate does not include utilities, property expenses or building services
- Conference Rooms
- Reception Area
- Elevator Access
- Fully Carpeted
- Natural Light
- Partitioned Offices
- Can be combined with additional space(s) for up to 52,053 SF of adjacent space
- Kitchen
- Balcony
- High Ceilings
| Space | Size | Term | Rent | Space Use | Condition | Available |
| Lower Level, Ste LL1 | 5,749 SF | Negotiable | Upon Application Upon Application Upon Application Upon Application Upon Application Upon Application | Office | - | Now |
| Lower Level, Ste LL2 | 4,061 SF | Negotiable | Upon Application Upon Application Upon Application Upon Application Upon Application Upon Application | Office | - | Now |
| 1st Floor, Ste 100 | 4,650 SF | Negotiable | £8.69 /SF/PA £0.72 /SF/MO £93.54 /m²/PA £7.79 /m²/MO £40,409 /PA £3,367 /MO | Office/Retail | Full Build-Out | Now |
| 1st Floor, Ste 150 | 4,550 SF | Negotiable | £8.69 /SF/PA £0.72 /SF/MO £93.54 /m²/PA £7.79 /m²/MO £39,540 /PA £3,295 /MO | Office | Full Build-Out | Now |
| 2nd Floor, Ste 200 | 13,062 SF | Negotiable | £8.69 /SF/PA £0.72 /SF/MO £93.54 /m²/PA £7.79 /m²/MO £113,510 /PA £9,459 /MO | Office | Full Build-Out | Now |
| 3rd Floor, Ste 300 | 13,101 SF | Negotiable | £8.69 /SF/PA £0.72 /SF/MO £93.54 /m²/PA £7.79 /m²/MO £113,849 /PA £9,487 /MO | Office | Full Build-Out | Now |
| 4th Floor, Ste 400- North | 6,066 SF | Negotiable | £8.69 /SF/PA £0.72 /SF/MO £93.54 /m²/PA £7.79 /m²/MO £52,714 /PA £4,393 /MO | Office | Full Build-Out | Now |
| 4th Floor, Ste 450-South | 4,875 SF | Negotiable | £8.69 /SF/PA £0.72 /SF/MO £93.54 /m²/PA £7.79 /m²/MO £42,364 /PA £3,530 /MO | Office | Full Build-Out | Now |
Lower Level, Ste LL1
| Size |
| 5,749 SF |
| Term |
| Negotiable |
| Rent |
| Upon Application Upon Application Upon Application Upon Application Upon Application Upon Application |
| Space Use |
| Office |
| Condition |
| - |
| Available |
| Now |
Lower Level, Ste LL2
| Size |
| 4,061 SF |
| Term |
| Negotiable |
| Rent |
| Upon Application Upon Application Upon Application Upon Application Upon Application Upon Application |
| Space Use |
| Office |
| Condition |
| - |
| Available |
| Now |
1st Floor, Ste 100
| Size |
| 4,650 SF |
| Term |
| Negotiable |
| Rent |
| £8.69 /SF/PA £0.72 /SF/MO £93.54 /m²/PA £7.79 /m²/MO £40,409 /PA £3,367 /MO |
| Space Use |
| Office/Retail |
| Condition |
| Full Build-Out |
| Available |
| Now |
1st Floor, Ste 150
| Size |
| 4,550 SF |
| Term |
| Negotiable |
| Rent |
| £8.69 /SF/PA £0.72 /SF/MO £93.54 /m²/PA £7.79 /m²/MO £39,540 /PA £3,295 /MO |
| Space Use |
| Office |
| Condition |
| Full Build-Out |
| Available |
| Now |
2nd Floor, Ste 200
| Size |
| 13,062 SF |
| Term |
| Negotiable |
| Rent |
| £8.69 /SF/PA £0.72 /SF/MO £93.54 /m²/PA £7.79 /m²/MO £113,510 /PA £9,459 /MO |
| Space Use |
| Office |
| Condition |
| Full Build-Out |
| Available |
| Now |
3rd Floor, Ste 300
| Size |
| 13,101 SF |
| Term |
| Negotiable |
| Rent |
| £8.69 /SF/PA £0.72 /SF/MO £93.54 /m²/PA £7.79 /m²/MO £113,849 /PA £9,487 /MO |
| Space Use |
| Office |
| Condition |
| Full Build-Out |
| Available |
| Now |
4th Floor, Ste 400- North
| Size |
| 6,066 SF |
| Term |
| Negotiable |
| Rent |
| £8.69 /SF/PA £0.72 /SF/MO £93.54 /m²/PA £7.79 /m²/MO £52,714 /PA £4,393 /MO |
| Space Use |
| Office |
| Condition |
| Full Build-Out |
| Available |
| Now |
4th Floor, Ste 450-South
| Size |
| 4,875 SF |
| Term |
| Negotiable |
| Rent |
| £8.69 /SF/PA £0.72 /SF/MO £93.54 /m²/PA £7.79 /m²/MO £42,364 /PA £3,530 /MO |
| Space Use |
| Office |
| Condition |
| Full Build-Out |
| Available |
| Now |
Lower Level, Ste LL1
| Size | 5,749 SF |
| Term | Negotiable |
| Rent | Upon Application |
| Space Use | Office |
| Condition | - |
| Available | Now |
OPEX $7.95 This is a lower level space that needs build-out.
- Can be combined with additional space(s) for up to 52,053 SF of adjacent space
Lower Level, Ste LL2
| Size | 4,061 SF |
| Term | Negotiable |
| Rent | Upon Application |
| Space Use | Office |
| Condition | - |
| Available | Now |
1st Floor, Ste 100
| Size | 4,650 SF |
| Term | Negotiable |
| Rent | £8.69 /SF/PA |
| Space Use | Office/Retail |
| Condition | Full Build-Out |
| Available | Now |
Ready Space - Open office with beautiful wood floors, corner office space with lots of windows, private entrance and high tin stamp ceilings.
- Lease rate does not include utilities, property expenses or building services
- Can be combined with additional space(s) for up to 52,053 SF of adjacent space
- Corner Space
- Plug & Play
- Natural Light
- Wooden Floors
1st Floor, Ste 150
| Size | 4,550 SF |
| Term | Negotiable |
| Rent | £8.69 /SF/PA |
| Space Use | Office |
| Condition | Full Build-Out |
| Available | Now |
Ready Space - Open office environment with kitchen and wood floors.
- Lease rate does not include utilities, property expenses or building services
- Can be combined with additional space(s) for up to 52,053 SF of adjacent space
- Corner Space
- Wooden Floors
2nd Floor, Ste 200
| Size | 13,062 SF |
| Term | Negotiable |
| Rent | £8.69 /SF/PA |
| Space Use | Office |
| Condition | Full Build-Out |
| Available | Now |
Ready Space - combination of open space with offices with kitchen, conference rooms, and private bathrooms.
- Lease rate does not include utilities, property expenses or building services
- Partitioned Offices
- Conference Rooms
- Can be combined with additional space(s) for up to 52,053 SF of adjacent space
- Reception Area
- Kitchen
- Elevator Access
- Private Restrooms
- Fully Carpeted
- High Ceilings
- Natural Light
3rd Floor, Ste 300
| Size | 13,101 SF |
| Term | Negotiable |
| Rent | £8.69 /SF/PA |
| Space Use | Office |
| Condition | Full Build-Out |
| Available | Now |
Ready Space - combination of open space with offices with balconies, kitchen, conference rooms, and private bathrooms.
- Lease rate does not include utilities, property expenses or building services
- Partitioned Offices
- Conference Rooms
- Can be combined with additional space(s) for up to 52,053 SF of adjacent space
- Reception Area
- Kitchen
- Elevator Access
- Balcony
- Private Restrooms
- Fully Carpeted
- High Ceilings
- Natural Light
4th Floor, Ste 400- North
| Size | 6,066 SF |
| Term | Negotiable |
| Rent | £8.69 /SF/PA |
| Space Use | Office |
| Condition | Full Build-Out |
| Available | Now |
Plug & Play - Great space! High open ceilings with mixture of drop in tiled clouds. Lots of great light. Nice offices, conference rooms, and reception area with a mixture of Bamboo and carpet flooring.
- Lease rate does not include utilities, property expenses or building services
- Partitioned Offices
- Conference Rooms
- Space is in Excellent Condition
- Can be combined with additional space(s) for up to 52,053 SF of adjacent space
- Reception Area
- Kitchen
- Elevator Access
- High Ceilings
- Exposed Ceiling
- Recessed Lighting
- Natural Light
- Wooden Floors
4th Floor, Ste 450-South
| Size | 4,875 SF |
| Term | Negotiable |
| Rent | £8.69 /SF/PA |
| Space Use | Office |
| Condition | Full Build-Out |
| Available | Now |
Ready space - Combination of open space with offices and two balconies
- Lease rate does not include utilities, property expenses or building services
- Partitioned Offices
- Conference Rooms
- Can be combined with additional space(s) for up to 52,053 SF of adjacent space
- Reception Area
- Kitchen
- Elevator Access
- Balcony
- Fully Carpeted
- High Ceilings
- Natural Light
Property Overview
81 on Seventh is a four (4) story office building consisting of approximately 47,000 square feet (excluding lower level), with an average floor plate of 13,000 square feet, located in a thriving epicenter of creative energy in the heart of downtown St. Paul. Built in 1907, it was used as a retail showroom and storage facility. Later as the building approached its one-hundredth birthday, it was restored into an office building using sustainable and green strategic practices. This Building is a brick and timber reimagined classic with newly built core systems and modern technologies. 81 On Seventh is the only building in downtown St. Paul that retained its historic character through the complete adaptive renovation, and an urban surprise. AMENITIES: Organics Recycling Program Centralized Waste Collection Filtered Water Stations Historic Exterior Balconies Convenient Skyway Access District Energy Heating and Cooling On-Site Management, Security, and Engineering Wellness Classes Espresso Bar and Convenience Store* ATM* Conference Room* Fitness Center* Shower Facilities* Bike Parking and Storage* * Located in The Golden Rule Building across the skyway as part of our three-building campus HEALTH, WELLNESS, AND ENVIRONMENTALLY CONSCIOUS: 81 On Seventh leads city standards when it comes to health, wellness and sustainability. Touchless sinks, toilets and soap dispensers have been installed throughout the common areas in the building for a healthier and cleaner environment. Throughout the building there are filtered water stations for use which is great for reusable water bottles. In 2019, the building implemented centralized waste collection and organic recycling. The building is the first in St. Paul to have implemented centralized waste collection in a multi-tenant building. From new energy-efficient windows to salvaged construction materials, 81 On Seventh utilizes sustainable practices.
- 24 Hour Access
- Bus Route
- Controlled Access
- Fitness Centre
- Security System
- High Ceilings
- Natural Light
- Balcony
PROPERTY FACTS
Presented by

81 On Seventh | 81 7th St E
Hmm, there seems to have been an error sending your message. Please try again.
Thanks! Your message was sent.
















