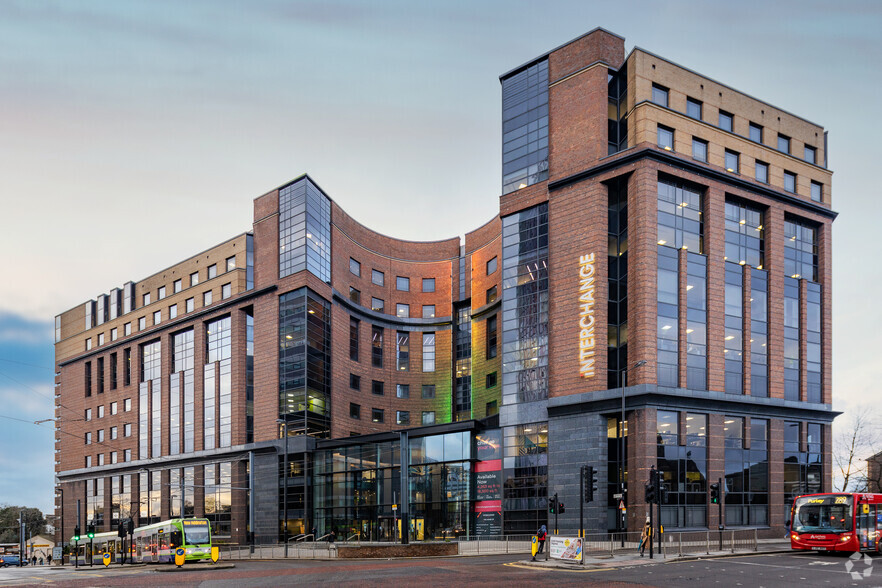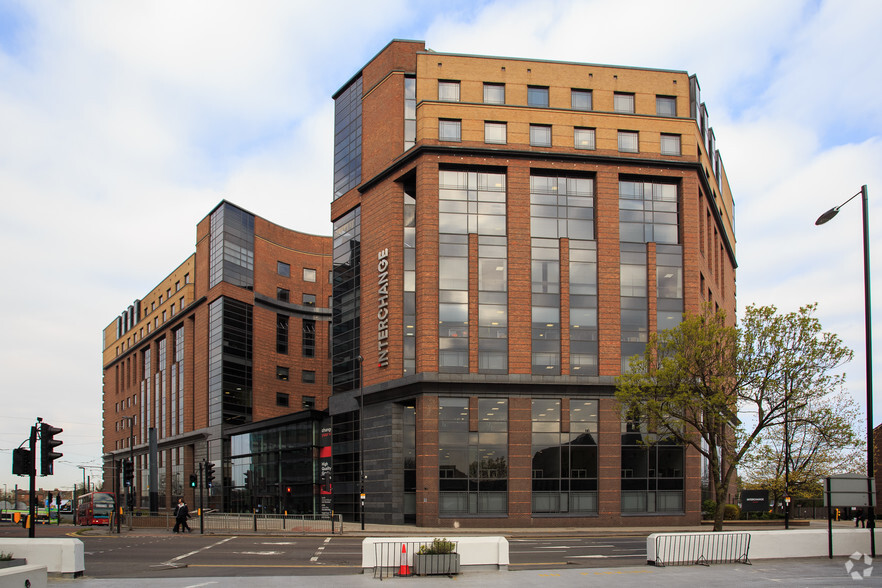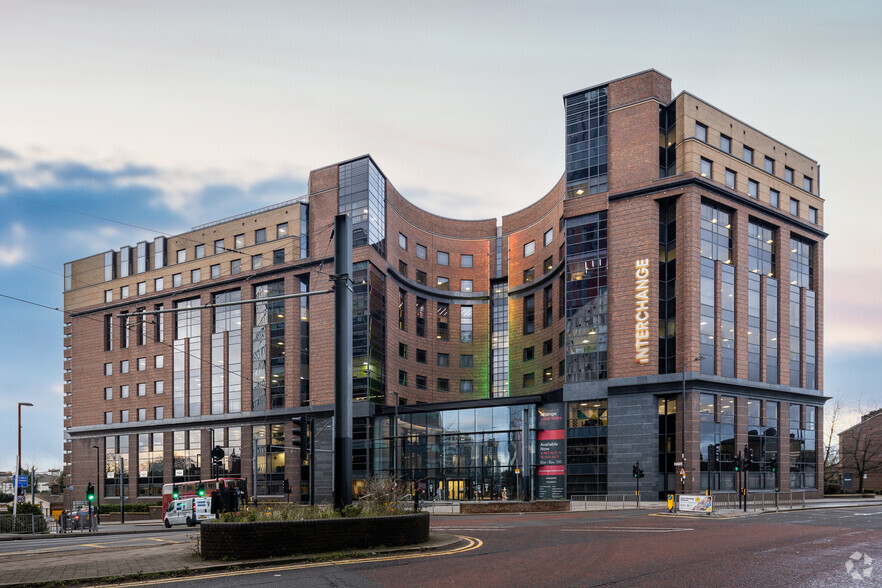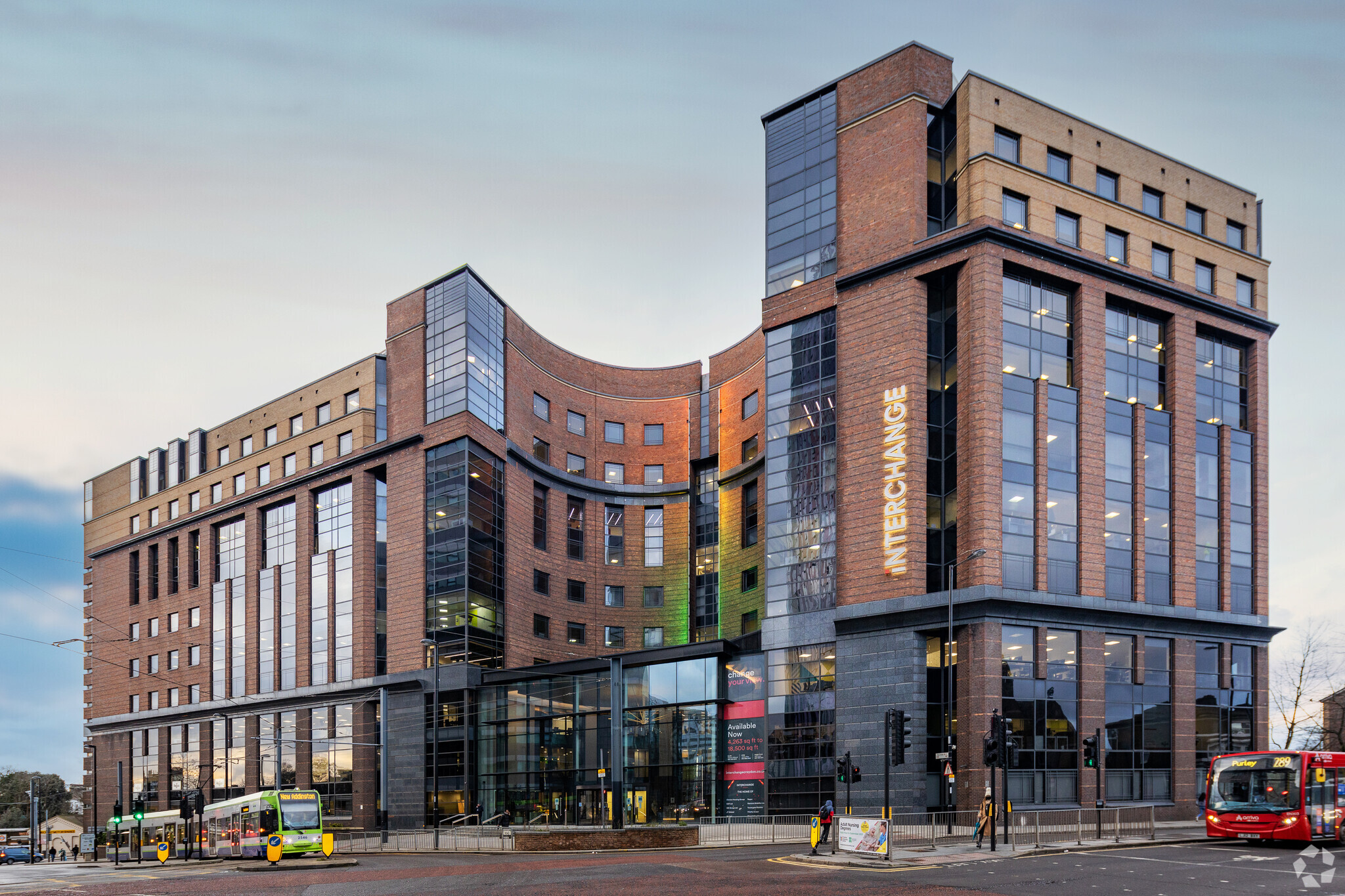Interchange 81-85 Station Rd 4,909 - 12,183 SF of 4-Star Office Space Available in Croydon CR0 2AJ



HIGHLIGHTS
- Easily accessible from 5 major rail links serving Central London
- High quality office accomodation with internationally renowned global brands
- Featuring prominently on the Croydon skyline occupying an exciting position
ALL AVAILABLE SPACES(2)
Display Rent as
- SPACE
- SIZE
- TERM
- RENT
- SPACE USE
- CONDITION
- AVAILABLE
Refurbished ground floor suite. Building benefits from excellent car parking and an on site cafe.
- Use Class: E
- Mostly Open Floor Plan Layout
- Kitchen
- Private Restrooms
- Lots of Natural Light
- Partially Built-Out as Standard Office
- Fits 13 - 40 People
- Shower Facilities
- Prominent Location
- Good Transportation Links
Refurbished ground floor suite. Building benefits from excellent car parking and an on site cafe.
- Use Class: E
- Mostly Open Floor Plan Layout
- Kitchen
- Private Restrooms
- Lots of Natural Light
- Partially Built-Out as Standard Office
- Fits 13 - 59 People
- Shower Facilities
- Prominent Location
- Good Transportation Links
| Space | Size | Term | Rent | Space Use | Condition | Available |
| 5th Floor, Ste Part | 4,909 SF | Negotiable | £36.50 /SF/PA | Office | Partial Build-Out | Now |
| 8th Floor, Ste Part | 7,274 SF | Negotiable | £36.50 /SF/PA | Office | Partial Build-Out | Now |
5th Floor, Ste Part
| Size |
| 4,909 SF |
| Term |
| Negotiable |
| Rent |
| £36.50 /SF/PA |
| Space Use |
| Office |
| Condition |
| Partial Build-Out |
| Available |
| Now |
8th Floor, Ste Part
| Size |
| 7,274 SF |
| Term |
| Negotiable |
| Rent |
| £36.50 /SF/PA |
| Space Use |
| Office |
| Condition |
| Partial Build-Out |
| Available |
| Now |
PROPERTY OVERVIEW
Prominent office building in Central Croydon, immediately adjacent to West Croydon station and only a few minutes walk from East Croydon station and town centre. The building offers fully refurbished office space, to a Grade A standard and is home to a number of high profile tenants including EDF, Towergate Insurance, Vitality Health, Markel, Siemens and Clarion Housing. The building benefits from large, open plan floorplate, which are easily divisible.
- Atrium
- Controlled Access
- Courtyard
- Catering Service
- Property Manager on Site
- Raised Floor
- Security System
- Roof Terrace
- Storage Space
- Bicycle Storage
- Common Parts WC Facilities
- Demised WC facilities
- Catering Service
- Shower Facilities
- Suspended Ceilings
- Air Conditioning
PROPERTY FACTS
SELECT TENANTS
- FLOOR
- TENANT NAME
- INDUSTRY
- Multiple
- Clarion Housing Group
- Real Estate
- 9th
- Croydon Day Hospital
- Health Care and Social Assistance
- Multiple
- EDF Energy plc
- Utilities
- 5th
- Markel
- Finance and Insurance
- 4th
- Siemens
- -
- 8th
- Towergate Insurance Ltd
- Finance and Insurance
- 8th
- Vitality Health
- Finance and Insurance








