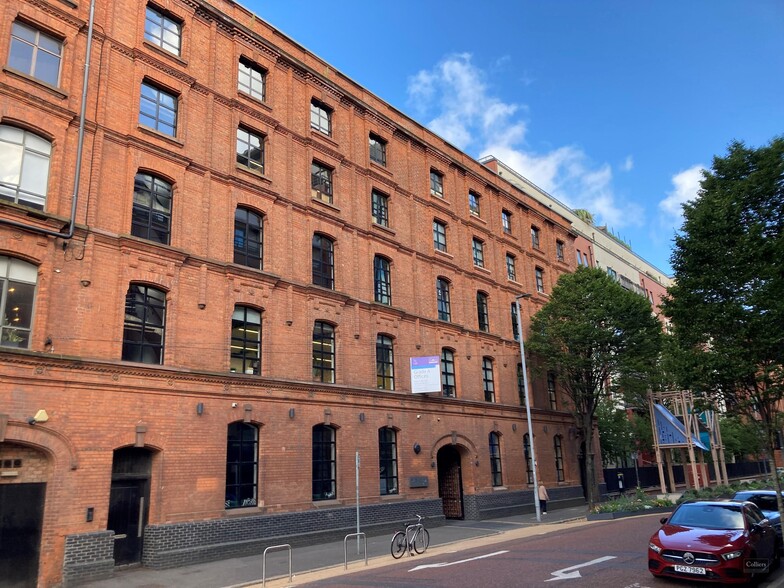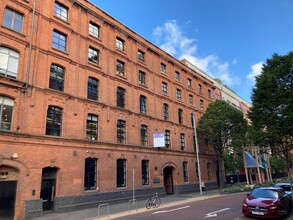
This feature is unavailable at the moment.
We apologize, but the feature you are trying to access is currently unavailable. We are aware of this issue and our team is working hard to resolve the matter.
Please check back in a few minutes. We apologize for the inconvenience.
- LoopNet Team
thank you

Your email has been sent!
81-91 Adelaide St
1,400 - 11,804 SF of Office Space Available in Belfast BT2 8FE

Highlights
- The location benefits from its proximity to public transport nodes at City Hall, Lanyon and Weavers Cross Stations.
- The area benefits from a wide range of amenities including hotels, bars, restaurants, gyms, coffee shops and convenience retail.
- Surrounding occupiers include Liberty IT, EY, WhiteHat Security, Genpact Pharmalink and a number of Government departments.
all available spaces(3)
Display Rent as
- Space
- Size
- Term
- Rent
- Space Use
- Condition
- Available
The space compromises 1,400 sf of ground floor office accommodation. It is available on a new lease for a term to be agreed.
- Use Class: E
- Mostly Open Floor Plan Layout
- Can be combined with additional space(s) for up to 6,207 SF of adjacent space
- Secure Storage
- Shower Facilities
- Grade A refit
- Outdoor amenity space
- Fully Built-Out as Standard Office
- Fits 4 - 12 People
- Kitchen
- Bicycle Storage
- Private Restrooms
- Cycle storage
- Private meeting rooms
The space compromises 4,807 sf of ground floor office accommodation. It is available on a new lease for a term to be agreed.
- Use Class: E
- Mostly Open Floor Plan Layout
- Can be combined with additional space(s) for up to 6,207 SF of adjacent space
- Secure Storage
- Shower Facilities
- Grade A refit
- Outdoor amenity space
- Fully Built-Out as Standard Office
- Fits 13 - 39 People
- Kitchen
- Bicycle Storage
- Private Restrooms
- Cycle storage
- Private meeting rooms
The space compromises 5,597 sf of ground floor office accommodation. It is available on a new lease for a term to be agreed. Consideration may be given to splitting the 3rd floor.
- Use Class: E
- Mostly Open Floor Plan Layout
- Kitchen
- Bicycle Storage
- Private Restrooms
- Cycle storage
- Private meeting rooms
- Fully Built-Out as Standard Office
- Fits 14 - 45 People
- Secure Storage
- Shower Facilities
- Grade A refit
- Outdoor amenity space
| Space | Size | Term | Rent | Space Use | Condition | Available |
| Ground | 1,400 SF | Negotiable | £23.00 /SF/PA £1.92 /SF/MO £247.57 /m²/PA £20.63 /m²/MO £32,200 /PA £2,683 /MO | Office | Full Build-Out | Now |
| Ground | 4,807 SF | Negotiable | £23.00 /SF/PA £1.92 /SF/MO £247.57 /m²/PA £20.63 /m²/MO £110,561 /PA £9,213 /MO | Office | Full Build-Out | Now |
| 3rd Floor | 5,597 SF | Negotiable | £23.00 /SF/PA £1.92 /SF/MO £247.57 /m²/PA £20.63 /m²/MO £128,731 /PA £10,728 /MO | Office | Full Build-Out | Now |
Ground
| Size |
| 1,400 SF |
| Term |
| Negotiable |
| Rent |
| £23.00 /SF/PA £1.92 /SF/MO £247.57 /m²/PA £20.63 /m²/MO £32,200 /PA £2,683 /MO |
| Space Use |
| Office |
| Condition |
| Full Build-Out |
| Available |
| Now |
Ground
| Size |
| 4,807 SF |
| Term |
| Negotiable |
| Rent |
| £23.00 /SF/PA £1.92 /SF/MO £247.57 /m²/PA £20.63 /m²/MO £110,561 /PA £9,213 /MO |
| Space Use |
| Office |
| Condition |
| Full Build-Out |
| Available |
| Now |
3rd Floor
| Size |
| 5,597 SF |
| Term |
| Negotiable |
| Rent |
| £23.00 /SF/PA £1.92 /SF/MO £247.57 /m²/PA £20.63 /m²/MO £128,731 /PA £10,728 /MO |
| Space Use |
| Office |
| Condition |
| Full Build-Out |
| Available |
| Now |
Ground
| Size | 1,400 SF |
| Term | Negotiable |
| Rent | £23.00 /SF/PA |
| Space Use | Office |
| Condition | Full Build-Out |
| Available | Now |
The space compromises 1,400 sf of ground floor office accommodation. It is available on a new lease for a term to be agreed.
- Use Class: E
- Fully Built-Out as Standard Office
- Mostly Open Floor Plan Layout
- Fits 4 - 12 People
- Can be combined with additional space(s) for up to 6,207 SF of adjacent space
- Kitchen
- Secure Storage
- Bicycle Storage
- Shower Facilities
- Private Restrooms
- Grade A refit
- Cycle storage
- Outdoor amenity space
- Private meeting rooms
Ground
| Size | 4,807 SF |
| Term | Negotiable |
| Rent | £23.00 /SF/PA |
| Space Use | Office |
| Condition | Full Build-Out |
| Available | Now |
The space compromises 4,807 sf of ground floor office accommodation. It is available on a new lease for a term to be agreed.
- Use Class: E
- Fully Built-Out as Standard Office
- Mostly Open Floor Plan Layout
- Fits 13 - 39 People
- Can be combined with additional space(s) for up to 6,207 SF of adjacent space
- Kitchen
- Secure Storage
- Bicycle Storage
- Shower Facilities
- Private Restrooms
- Grade A refit
- Cycle storage
- Outdoor amenity space
- Private meeting rooms
3rd Floor
| Size | 5,597 SF |
| Term | Negotiable |
| Rent | £23.00 /SF/PA |
| Space Use | Office |
| Condition | Full Build-Out |
| Available | Now |
The space compromises 5,597 sf of ground floor office accommodation. It is available on a new lease for a term to be agreed. Consideration may be given to splitting the 3rd floor.
- Use Class: E
- Fully Built-Out as Standard Office
- Mostly Open Floor Plan Layout
- Fits 14 - 45 People
- Kitchen
- Secure Storage
- Bicycle Storage
- Shower Facilities
- Private Restrooms
- Grade A refit
- Cycle storage
- Outdoor amenity space
- Private meeting rooms
Property Overview
The property is a five storey Victorian office building of red Description brick construction. The subject is set within the traditional Central Business District of Belfast City Centre on the Southern side of Belfast City Hall, located within the Linen Quarter, an architecturally rich area of Belfast City Centre, it is renowned for its Georgian and Victorian buildings, representing an area of distinctive townscape character. The location benefits from its proximity to public transport nodes at City Hall, Lanyon and Weavers Cross Stations.
- 24 Hour Access
- Kitchen
- Common Parts WC Facilities
- Shower Facilities
- Outdoor Seating
PROPERTY FACTS
Presented by

81-91 Adelaide St
Hmm, there seems to have been an error sending your message. Please try again.
Thanks! Your message was sent.




