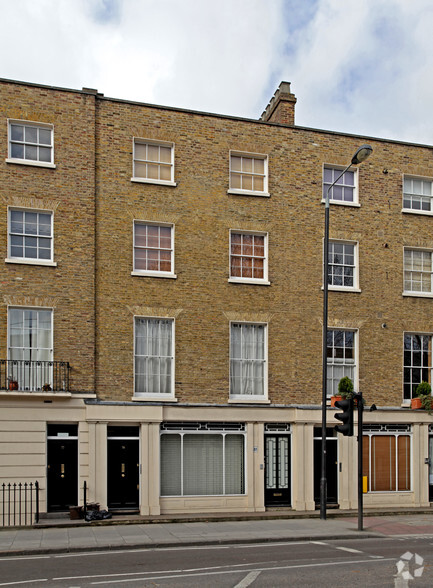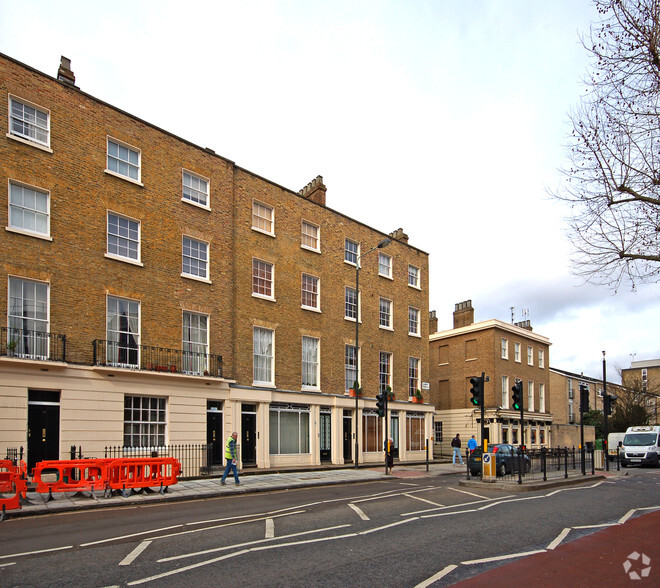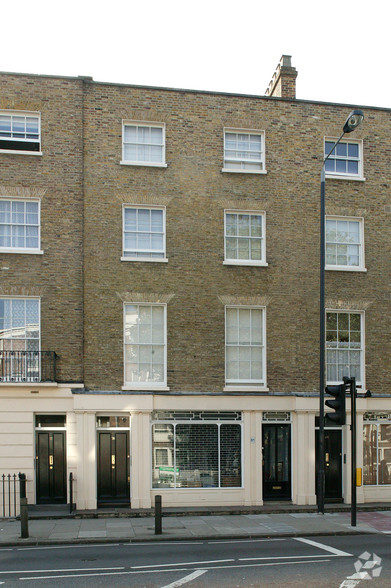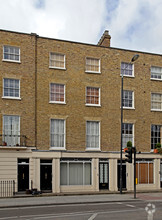
This feature is unavailable at the moment.
We apologize, but the feature you are trying to access is currently unavailable. We are aware of this issue and our team is working hard to resolve the matter.
Please check back in a few minutes. We apologize for the inconvenience.
- LoopNet Team
thank you

Your email has been sent!
81 Albany St
872 SF Office Building London NW1 4BT £495,000 (£568/SF)



Investment Highlights
- Central location
- Good transport links
- Versatile use subject to agreement
Executive Summary
Held on a 99 year Long Leasehold Interest, commencing 20th February 1987, with approximately 63 years unexpired, subject to ground rent.
Property Facts
Amenities
- 24 Hour Access
- Security System
- Storage Space
- Central Heating
- Demised WC facilities
- High Ceilings
- Natural Light
- Secure Storage
- Air Conditioning
Space Availability
- Space
- Size
- Space Use
- Condition
- Available
This property has recently undergone comprehensive refurbishment, and is arranged over the ground and lower ground floors. The ground floor benefits from a floor to ceiling height of approx. 2.9m and large window frontages allowing natural light to flow into the property. The lower ground floor has a good floor to ceiling height of approx. 2.4 m, with windows and 3x vaults suitable for storage. This property benefits from a new comfort cooling system as well as a kitchenette, an entry intercom system and integrated network cabling. There is rear access via Cambridge Terrace Mews which provides access through the Lower Ground Floor to the property. It is also therefore possible to create self-contained offices on the lower ground floor.
This property has recently undergone comprehensive refurbishment, and is arranged over the ground and lower ground floors. The ground floor benefits from a floor to ceiling height of approx. 2.9m and large window frontages allowing natural light to flow into the property. The lower ground floor has a good floor to ceiling height of approx. 2.4 m, with windows and 3x vaults suitable for storage. This property benefits from a new comfort cooling system as well as a kitchenette, an entry intercom system and integrated network cabling. There is rear access via Cambridge Terrace Mews which provides access through the Lower Ground Floor to the property. It is also therefore possible to create self-contained offices on the lower ground floor.
| Space | Size | Space Use | Condition | Available |
| Basement | 495 SF | Office | Shell Space | Now |
| Ground | 377 SF | Office | Shell Space | Now |
Basement
| Size |
| 495 SF |
| Space Use |
| Office |
| Condition |
| Shell Space |
| Available |
| Now |
Ground
| Size |
| 377 SF |
| Space Use |
| Office |
| Condition |
| Shell Space |
| Available |
| Now |
Basement
| Size | 495 SF |
| Space Use | Office |
| Condition | Shell Space |
| Available | Now |
This property has recently undergone comprehensive refurbishment, and is arranged over the ground and lower ground floors. The ground floor benefits from a floor to ceiling height of approx. 2.9m and large window frontages allowing natural light to flow into the property. The lower ground floor has a good floor to ceiling height of approx. 2.4 m, with windows and 3x vaults suitable for storage. This property benefits from a new comfort cooling system as well as a kitchenette, an entry intercom system and integrated network cabling. There is rear access via Cambridge Terrace Mews which provides access through the Lower Ground Floor to the property. It is also therefore possible to create self-contained offices on the lower ground floor.
Ground
| Size | 377 SF |
| Space Use | Office |
| Condition | Shell Space |
| Available | Now |
This property has recently undergone comprehensive refurbishment, and is arranged over the ground and lower ground floors. The ground floor benefits from a floor to ceiling height of approx. 2.9m and large window frontages allowing natural light to flow into the property. The lower ground floor has a good floor to ceiling height of approx. 2.4 m, with windows and 3x vaults suitable for storage. This property benefits from a new comfort cooling system as well as a kitchenette, an entry intercom system and integrated network cabling. There is rear access via Cambridge Terrace Mews which provides access through the Lower Ground Floor to the property. It is also therefore possible to create self-contained offices on the lower ground floor.
Presented by

81 Albany St
Hmm, there seems to have been an error sending your message. Please try again.
Thanks! Your message was sent.





