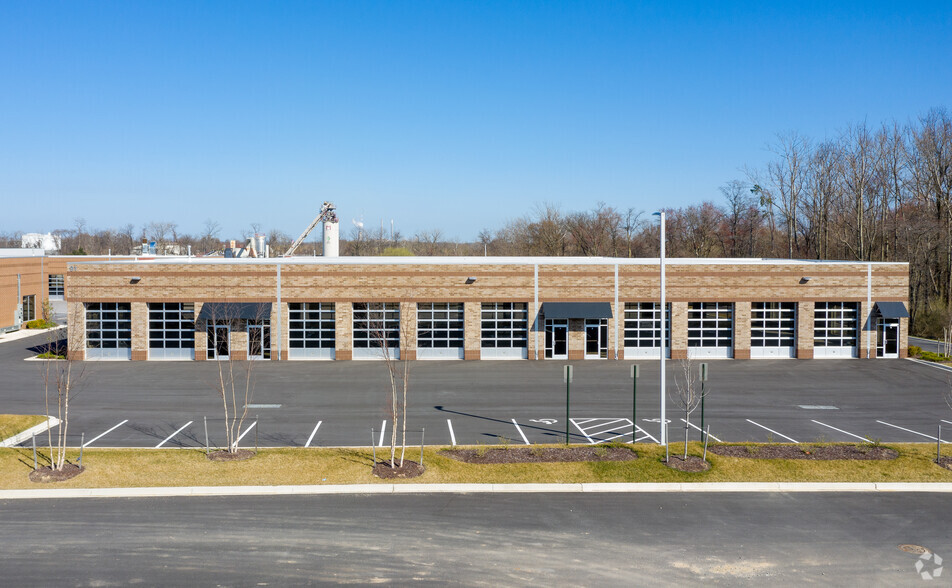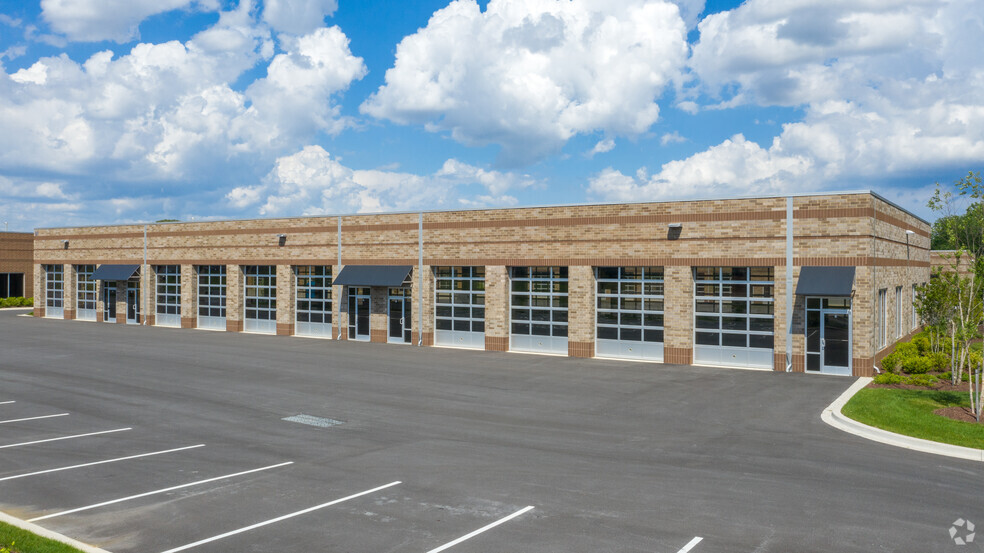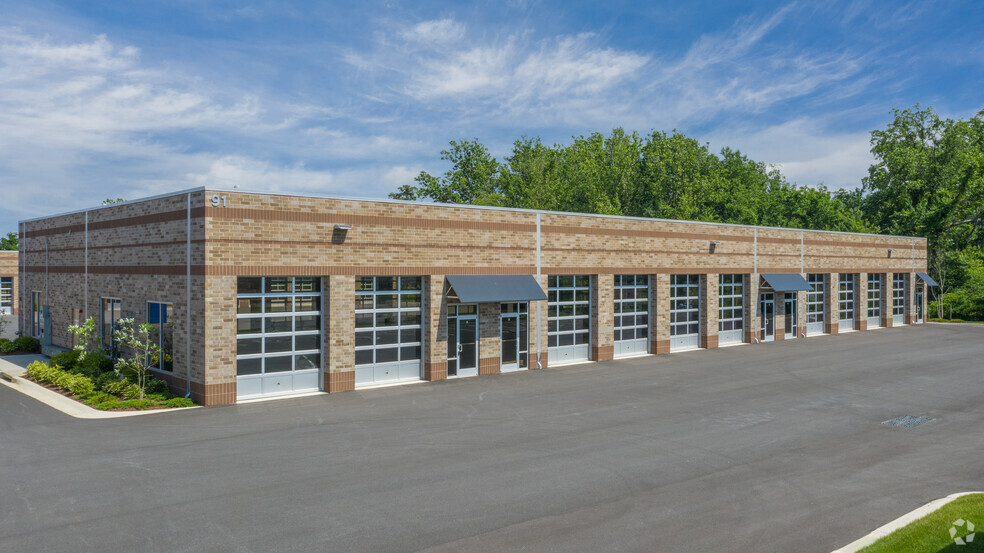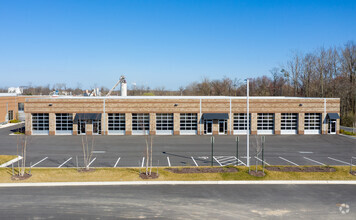
This feature is unavailable at the moment.
We apologize, but the feature you are trying to access is currently unavailable. We are aware of this issue and our team is working hard to resolve the matter.
Please check back in a few minutes. We apologize for the inconvenience.
- LoopNet Team
thank you

Your email has been sent!
Glen Burnie Crossing Glen Burnie, MD 21061
2,625 - 39,284 SF of Space Available



PARK FACTS
| Min. Divisible | 2,625 SF | Park Type | Industrial Park |
| Min. Divisible | 2,625 SF |
| Park Type | Industrial Park |
all available spaces(4)
Display Rent as
- Space
- Size
- Term
- Rent
- Space Use
- Condition
- Available
- Fully Built-Out as Standard Retail Space
- Highly Desirable End Cap Space
| Space | Size | Term | Rent | Space Use | Condition | Available |
| 1st Floor, Ste A-D | 3,351-13,725 SF | Negotiable | Upon Application Upon Application Upon Application Upon Application Upon Application Upon Application | Retail | Full Build-Out | Now |
79 Dover Rd - 1st Floor - Ste A-D
- Space
- Size
- Term
- Rent
- Space Use
- Condition
- Available
New automotive/retail service space with grade-level drive-in doors featuring drive-through building design, existing floor drains, exhaust ports and oil separator
- Fits 7 - 85 People
| Space | Size | Term | Rent | Space Use | Condition | Available |
| 1st Floor, Ste B-E | 2,645-10,580 SF | Negotiable | Upon Application Upon Application Upon Application Upon Application Upon Application Upon Application | Retail | Partial Build-Out | Now |
91 Dover Rd - 1st Floor - Ste B-E
- Space
- Size
- Term
- Rent
- Space Use
- Condition
- Available
Suites D-E (4,558 SF): 100% warehouse space with existing restroom, 10'x12' drive-in doors (2) Suites F-H (7,796 SF): 100% warehouse space, 10'x12' drive-in doors (3), 10'x14' drive-in door Suites D-H (12,354 SF): 100% warehouse space with existing restroom, 10'x12' drive-in doors (5), 10'x14' drive-in doors
- 6 Level Access Doors
- Private Restrooms
| Space | Size | Term | Rent | Space Use | Condition | Available |
| 1st Floor - D-H | 4,558-12,354 SF | Negotiable | Upon Application Upon Application Upon Application Upon Application Upon Application Upon Application | Light Industrial | Full Build-Out | Now |
81 Dover Rd - 1st Floor - D-H
- Space
- Size
- Term
- Rent
- Space Use
- Condition
- Available
End unit, automotive/service space with drive-through design ideal for automotive repair show. Space contains small office area and service area with (1) 12'x12' drive-in door and (3) 10'x12' drive-in doors.
- 4 Level Access Doors
| Space | Size | Term | Rent | Space Use | Condition | Available |
| 1st Floor - F | 2,625 SF | Negotiable | Upon Application Upon Application Upon Application Upon Application Upon Application Upon Application | Light Industrial | Full Build-Out | Now |
87 Dover Rd - 1st Floor - F
79 Dover Rd - 1st Floor - Ste A-D
| Size | 3,351-13,725 SF |
| Term | Negotiable |
| Rent | Upon Application |
| Space Use | Retail |
| Condition | Full Build-Out |
| Available | Now |
- Fully Built-Out as Standard Retail Space
- Highly Desirable End Cap Space
91 Dover Rd - 1st Floor - Ste B-E
| Size | 2,645-10,580 SF |
| Term | Negotiable |
| Rent | Upon Application |
| Space Use | Retail |
| Condition | Partial Build-Out |
| Available | Now |
New automotive/retail service space with grade-level drive-in doors featuring drive-through building design, existing floor drains, exhaust ports and oil separator
- Fits 7 - 85 People
81 Dover Rd - 1st Floor - D-H
| Size | 4,558-12,354 SF |
| Term | Negotiable |
| Rent | Upon Application |
| Space Use | Light Industrial |
| Condition | Full Build-Out |
| Available | Now |
Suites D-E (4,558 SF): 100% warehouse space with existing restroom, 10'x12' drive-in doors (2) Suites F-H (7,796 SF): 100% warehouse space, 10'x12' drive-in doors (3), 10'x14' drive-in door Suites D-H (12,354 SF): 100% warehouse space with existing restroom, 10'x12' drive-in doors (5), 10'x14' drive-in doors
- 6 Level Access Doors
- Private Restrooms
87 Dover Rd - 1st Floor - F
| Size | 2,625 SF |
| Term | Negotiable |
| Rent | Upon Application |
| Space Use | Light Industrial |
| Condition | Full Build-Out |
| Available | Now |
End unit, automotive/service space with drive-through design ideal for automotive repair show. Space contains small office area and service area with (1) 12'x12' drive-in door and (3) 10'x12' drive-in doors.
- 4 Level Access Doors
Presented by

Glen Burnie Crossing | Glen Burnie, MD 21061
Hmm, there seems to have been an error sending your message. Please try again.
Thanks! Your message was sent.



