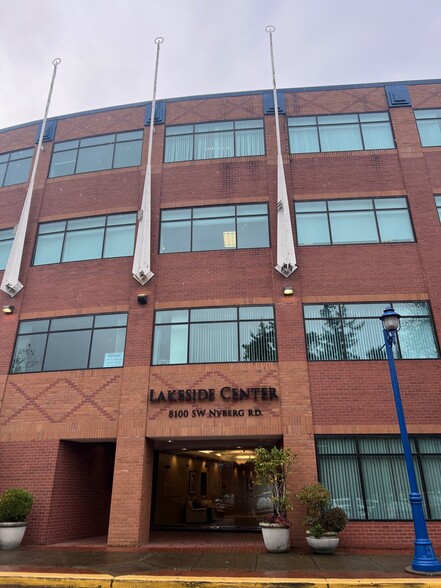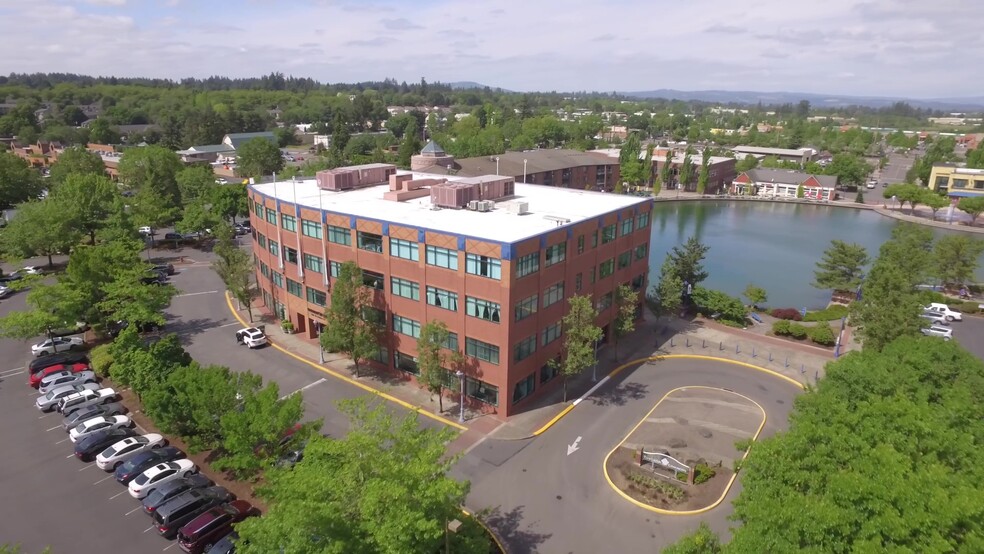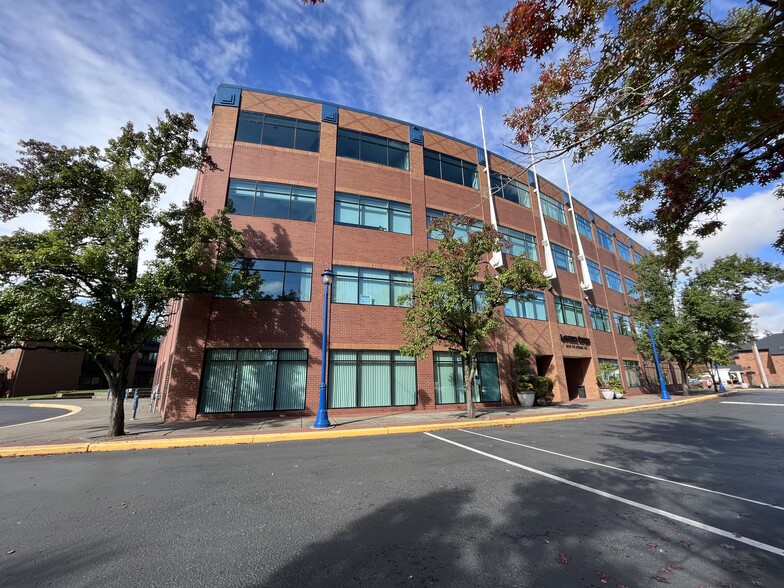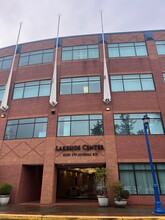
This feature is unavailable at the moment.
We apologize, but the feature you are trying to access is currently unavailable. We are aware of this issue and our team is working hard to resolve the matter.
Please check back in a few minutes. We apologize for the inconvenience.
- LoopNet Team
thank you

Your email has been sent!
Lakeside Center 8100 SW Nyberg Rd
1,323 - 19,224 SF of Office Space Available in Tualatin, OR 97062



Highlights
- Premium Class A Office Space
- Excellent property management
- Lake Views & Walkable to restaurants & shops
- Large Board/Conference Room
- Abundant Parking at 4/1000 parking ratio
all available spaces(5)
Display Rent as
- Space
- Size
- Term
- Rent
- Space Use
- Condition
- Available
- Rate includes utilities, building services and property expenses
- Mostly Open Floor Plan Layout
- Fully Built-Out as Standard Office
- Rate includes utilities, building services and property expenses
- Mostly Open Floor Plan Layout
- Fully Built-Out as Standard Office
- Rate includes utilities, building services and property expenses
- Mostly Open Floor Plan Layout
- Fully Built-Out as Standard Office
- Rate includes utilities, building services and property expenses
- Mostly Open Floor Plan Layout
- Fully Built-Out as Standard Office
- Rate includes utilities, building services and property expenses
- Mostly Open Floor Plan Layout
- Fully Built-Out as Standard Office
| Space | Size | Term | Rent | Space Use | Condition | Available |
| 2nd Floor, Ste 210 | 1,633 SF | Negotiable | £25.28 /SF/PA £2.11 /SF/MO £272.12 /m²/PA £22.68 /m²/MO £41,283 /PA £3,440 /MO | Office | Full Build-Out | 01/06/2025 |
| 3rd Floor, Ste 310 | 1,783 SF | Negotiable | £25.28 /SF/PA £2.11 /SF/MO £272.12 /m²/PA £22.68 /m²/MO £45,075 /PA £3,756 /MO | Office | Full Build-Out | Now |
| 4th Floor, Ste 420 | 1,323 SF | Negotiable | £25.28 /SF/PA £2.11 /SF/MO £272.12 /m²/PA £22.68 /m²/MO £33,446 /PA £2,787 /MO | Office | Full Build-Out | Now |
| 4th Floor, Ste 420, 450, 480 | 11,615 SF | Negotiable | £25.28 /SF/PA £2.11 /SF/MO £272.12 /m²/PA £22.68 /m²/MO £293,631 /PA £24,469 /MO | Office | Full Build-Out | Now |
| 4th Floor, Ste 480 | 2,870 SF | Negotiable | £25.28 /SF/PA £2.11 /SF/MO £272.12 /m²/PA £22.68 /m²/MO £72,555 /PA £6,046 /MO | Office | Full Build-Out | Now |
2nd Floor, Ste 210
| Size |
| 1,633 SF |
| Term |
| Negotiable |
| Rent |
| £25.28 /SF/PA £2.11 /SF/MO £272.12 /m²/PA £22.68 /m²/MO £41,283 /PA £3,440 /MO |
| Space Use |
| Office |
| Condition |
| Full Build-Out |
| Available |
| 01/06/2025 |
3rd Floor, Ste 310
| Size |
| 1,783 SF |
| Term |
| Negotiable |
| Rent |
| £25.28 /SF/PA £2.11 /SF/MO £272.12 /m²/PA £22.68 /m²/MO £45,075 /PA £3,756 /MO |
| Space Use |
| Office |
| Condition |
| Full Build-Out |
| Available |
| Now |
4th Floor, Ste 420
| Size |
| 1,323 SF |
| Term |
| Negotiable |
| Rent |
| £25.28 /SF/PA £2.11 /SF/MO £272.12 /m²/PA £22.68 /m²/MO £33,446 /PA £2,787 /MO |
| Space Use |
| Office |
| Condition |
| Full Build-Out |
| Available |
| Now |
4th Floor, Ste 420, 450, 480
| Size |
| 11,615 SF |
| Term |
| Negotiable |
| Rent |
| £25.28 /SF/PA £2.11 /SF/MO £272.12 /m²/PA £22.68 /m²/MO £293,631 /PA £24,469 /MO |
| Space Use |
| Office |
| Condition |
| Full Build-Out |
| Available |
| Now |
4th Floor, Ste 480
| Size |
| 2,870 SF |
| Term |
| Negotiable |
| Rent |
| £25.28 /SF/PA £2.11 /SF/MO £272.12 /m²/PA £22.68 /m²/MO £72,555 /PA £6,046 /MO |
| Space Use |
| Office |
| Condition |
| Full Build-Out |
| Available |
| Now |
2nd Floor, Ste 210
| Size | 1,633 SF |
| Term | Negotiable |
| Rent | £25.28 /SF/PA |
| Space Use | Office |
| Condition | Full Build-Out |
| Available | 01/06/2025 |
- Rate includes utilities, building services and property expenses
- Fully Built-Out as Standard Office
- Mostly Open Floor Plan Layout
3rd Floor, Ste 310
| Size | 1,783 SF |
| Term | Negotiable |
| Rent | £25.28 /SF/PA |
| Space Use | Office |
| Condition | Full Build-Out |
| Available | Now |
- Rate includes utilities, building services and property expenses
- Fully Built-Out as Standard Office
- Mostly Open Floor Plan Layout
4th Floor, Ste 420
| Size | 1,323 SF |
| Term | Negotiable |
| Rent | £25.28 /SF/PA |
| Space Use | Office |
| Condition | Full Build-Out |
| Available | Now |
- Rate includes utilities, building services and property expenses
- Fully Built-Out as Standard Office
- Mostly Open Floor Plan Layout
4th Floor, Ste 420, 450, 480
| Size | 11,615 SF |
| Term | Negotiable |
| Rent | £25.28 /SF/PA |
| Space Use | Office |
| Condition | Full Build-Out |
| Available | Now |
- Rate includes utilities, building services and property expenses
- Fully Built-Out as Standard Office
- Mostly Open Floor Plan Layout
4th Floor, Ste 480
| Size | 2,870 SF |
| Term | Negotiable |
| Rent | £25.28 /SF/PA |
| Space Use | Office |
| Condition | Full Build-Out |
| Available | Now |
- Rate includes utilities, building services and property expenses
- Fully Built-Out as Standard Office
- Mostly Open Floor Plan Layout
Property Overview
Located along beautiful Lake Commons, Lakeside Center offers premium Class A office space for lease with many amenities including a large on site conference room for Tenants use, and a parking ratio of 4/1000. Restaurants and shoppin goptions are nearby as well as many outdoor gathering options.
- Banking
- Bus Route
- Commuter Rail
- Conferencing Facility
- Courtyard
- Signage
- Waterfront
- Car Charging Station
- Bicycle Storage
- Central Heating
- Shower Facilities
- Suspended Ceilings
- Wi-Fi
- Air Conditioning
PROPERTY FACTS
Presented by

Lakeside Center | 8100 SW Nyberg Rd
Hmm, there seems to have been an error sending your message. Please try again.
Thanks! Your message was sent.








