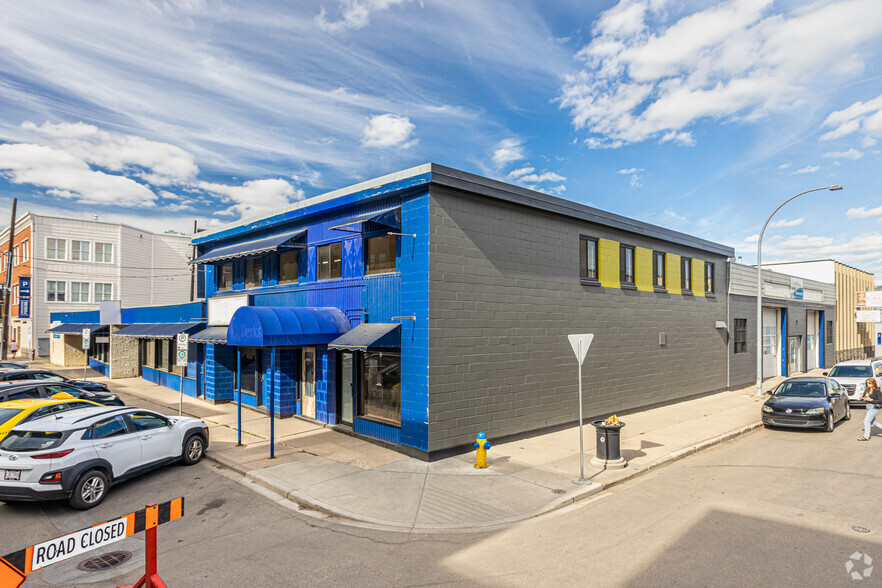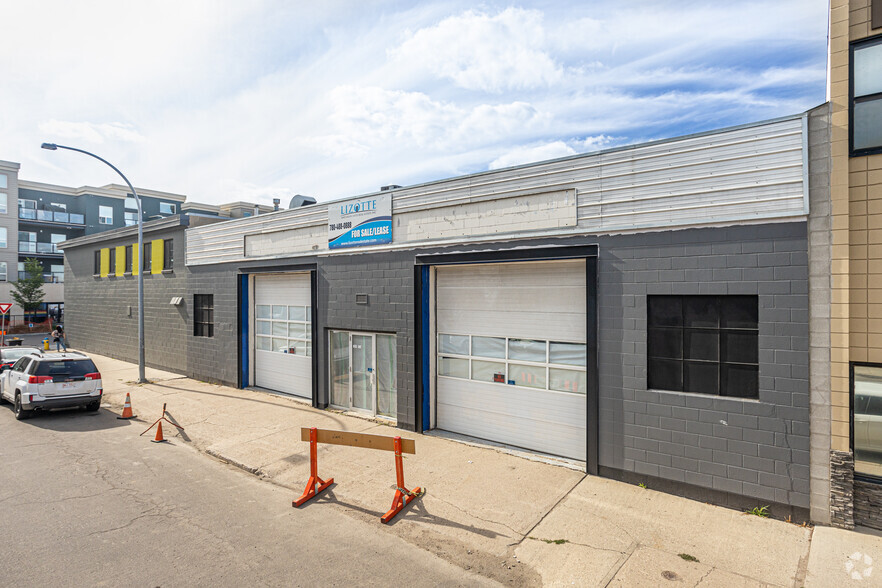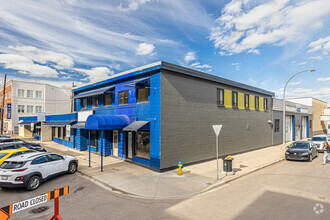
8111-8113 102 St NW | Edmonton, AB T6E 4A4
This feature is unavailable at the moment.
We apologize, but the feature you are trying to access is currently unavailable. We are aware of this issue and our team is working hard to resolve the matter.
Please check back in a few minutes. We apologize for the inconvenience.
- LoopNet Team
thank you

Your email has been sent!
8111-8113 102 St NW
Edmonton, AB T6E 4A4
Light Industrial Property For Sale


Investment Highlights
- Centered between the roots building on 82 ave/102 st
Executive Summary
Rare Investment/Development Opportunity Just Off Whyte Ave. Retail Space – 5,400 Sq.Ft. (+/-), Office – 2,000 Sq.Ft. (+/-), Warehouse – 6,699 Sq.Ft. (+/-). 3 Offices, Boardroom, Washrooms, Kitchenette Ceiling Height – 20’. South Facing Grade Loading Door onto 81 Ave. Centered Between The Roots Building On 82 Ave/102 Street, and The Mixed-Use Beljan Developments Project On The Corner Of 81 Ave/102 Street, and Across The Street From GWL’s Mixed Use Building Station On Whyte. Neighboring Tenants: MKT, Dorinku, Under The High Wheel, Fluid Hair Salon, Da Capo, Blush Lane Organic Market And Others
PROPERTY FACTS
| Sale Type | Investment or Owner User | Number of Floors | 2 |
| Property Type | Light Industrial | Year Built | 1965 |
| Property Subtype | Showroom | Parking Ratio | 0.71/1,000 SF |
| Building Class | B | Clear Ceiling Height | 20 ft |
| Lot Size | 0.39 AC | Level Access Doors | 6 |
| Rentable Building Area | 14,099 SF |
| Sale Type | Investment or Owner User |
| Property Type | Light Industrial |
| Property Subtype | Showroom |
| Building Class | B |
| Lot Size | 0.39 AC |
| Rentable Building Area | 14,099 SF |
| Number of Floors | 2 |
| Year Built | 1965 |
| Parking Ratio | 0.71/1,000 SF |
| Clear Ceiling Height | 20 ft |
| Level Access Doors | 6 |
Amenities
- Bus Route
- Signage
zoning
| Zoning Code | DC1 (Direct Control) |
| DC1 (Direct Control) |
1 of 7
VIDEOS
3D TOUR
PHOTOS
STREET VIEW
STREET
MAP

