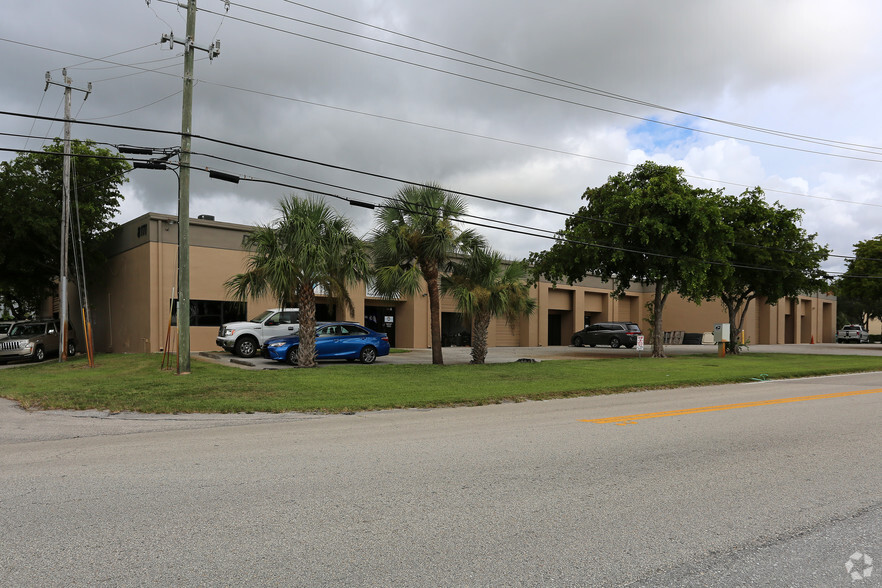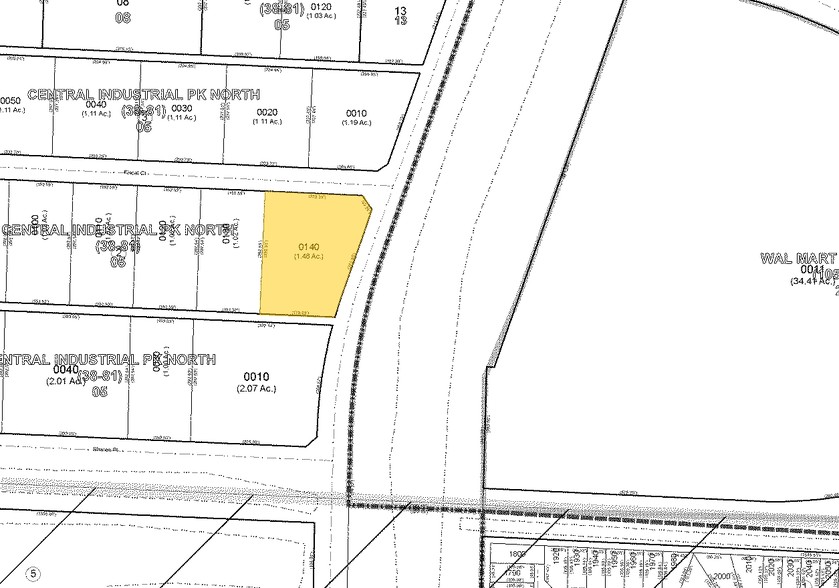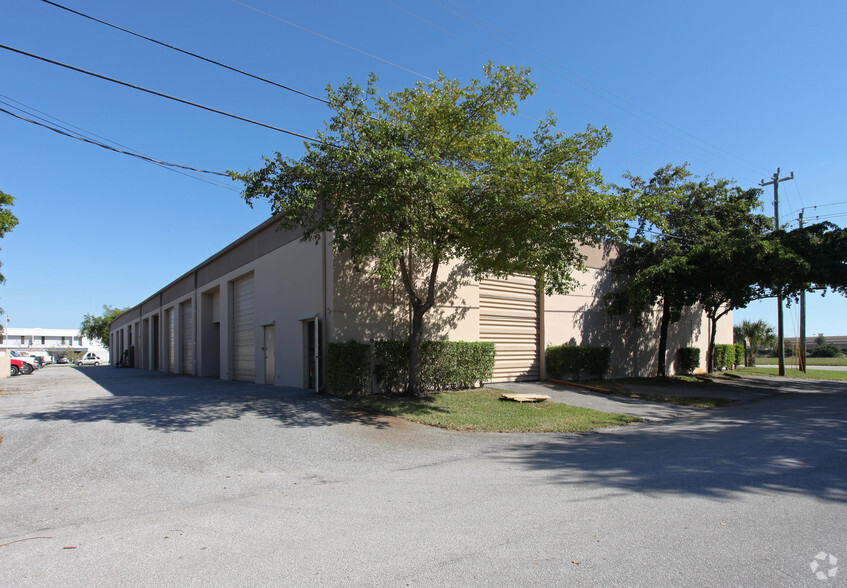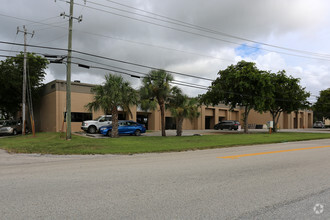
This feature is unavailable at the moment.
We apologize, but the feature you are trying to access is currently unavailable. We are aware of this issue and our team is working hard to resolve the matter.
Please check back in a few minutes. We apologize for the inconvenience.
- LoopNet Team
thank you

Your email has been sent!
Dover Center 8111 Garden Rd
1,629 - 4,463 SF of Industrial Space Available in Riviera Beach, FL 33404



Highlights
- Heavy daytime traffic with direct frontage on Garden Road
- 2 contiguous units available
- 12' wide x 14' high overhead doors
Features
all available spaces(2)
Display Rent as
- Space
- Size
- Term
- Rent
- Space Use
- Condition
- Available
See flyer attached hereto.
- Listed rate may not include certain utilities, building services and property expenses
- 1 Level Access Door
- Includes 700 SF of dedicated office space
- Can be combined with additional space(s) for up to 4,463 SF of adjacent space
See flyer attached hereto.
- Listed rate may not include certain utilities, building services and property expenses
- 1 Level Access Door
- Includes 1,000 SF of dedicated office space
- Can be combined with additional space(s) for up to 4,463 SF of adjacent space
| Space | Size | Term | Rent | Space Use | Condition | Available |
| 1st Floor - D | 1,629 SF | 3-10 Years | £20.04 /SF/PA £1.67 /SF/MO £32,641 /PA £2,720 /MO | Industrial | Partial Build-Out | 01/03/2025 |
| 1st Floor - E | 2,834 SF | 3-10 Years | £20.04 /SF/PA £1.67 /SF/MO £56,786 /PA £4,732 /MO | Industrial | Partial Build-Out | 01/03/2025 |
1st Floor - D
| Size |
| 1,629 SF |
| Term |
| 3-10 Years |
| Rent |
| £20.04 /SF/PA £1.67 /SF/MO £32,641 /PA £2,720 /MO |
| Space Use |
| Industrial |
| Condition |
| Partial Build-Out |
| Available |
| 01/03/2025 |
1st Floor - E
| Size |
| 2,834 SF |
| Term |
| 3-10 Years |
| Rent |
| £20.04 /SF/PA £1.67 /SF/MO £56,786 /PA £4,732 /MO |
| Space Use |
| Industrial |
| Condition |
| Partial Build-Out |
| Available |
| 01/03/2025 |
1st Floor - D
| Size | 1,629 SF |
| Term | 3-10 Years |
| Rent | £20.04 /SF/PA |
| Space Use | Industrial |
| Condition | Partial Build-Out |
| Available | 01/03/2025 |
See flyer attached hereto.
- Listed rate may not include certain utilities, building services and property expenses
- Includes 700 SF of dedicated office space
- 1 Level Access Door
- Can be combined with additional space(s) for up to 4,463 SF of adjacent space
1st Floor - E
| Size | 2,834 SF |
| Term | 3-10 Years |
| Rent | £20.04 /SF/PA |
| Space Use | Industrial |
| Condition | Partial Build-Out |
| Available | 01/03/2025 |
See flyer attached hereto.
- Listed rate may not include certain utilities, building services and property expenses
- Includes 1,000 SF of dedicated office space
- 1 Level Access Door
- Can be combined with additional space(s) for up to 4,463 SF of adjacent space
Property Overview
12-unit office/warehouse project for lease. The building features CBS construction with a double tee concrete roof system and 17’ clear height. Most units have glass storefronts and are front loaded. Each unit has at least one 12’ wide x 14’ high overhead door. The entire complex was recently repainted. Located in Central Industrial Park North subdivision. Excellent frontage directly on Garden Road. Located on the Southwest corner of Garden and Fiscal Court. Zoned (IL) Light Industrial, Palm Beach County. This zoning allows a variety of light industrial uses. Ideal for personal storage, car storage, a small service business or any use permitted in the Light Industrial District. Current Availability: Unit D: 1,629 ± SF. Space has 2 large offices, one bathroom, balance warehouse. There is one 12’ x 14’ high overhead door. Unit fronts Garden Road. $3,393.75 per month plus electric and Sales Tax. Available March 1, 2025. Unit E: 2,834 ± SF. Space has 3 offices, one bathroom, balance warehouse space. There is one 12’ x 14’ high overhead door. Unit fronts Garden Road. $5,904.17 per month plus electric and Sales Tax. Available March 1, 2025. Lease Price is $25.00 psf modified industrial gross plus electric and Sales Tax.
Warehouse FACILITY FACTS
Presented by

Dover Center | 8111 Garden Rd
Hmm, there seems to have been an error sending your message. Please try again.
Thanks! Your message was sent.



