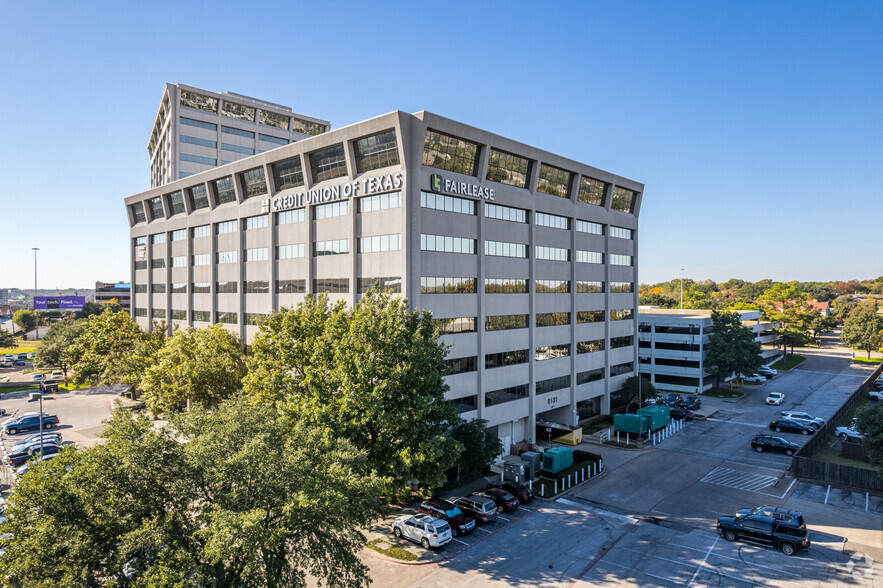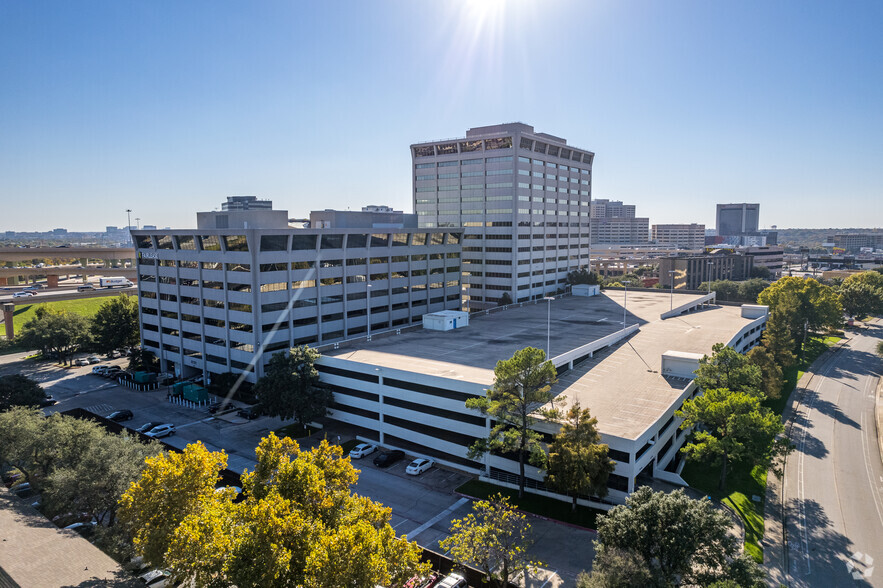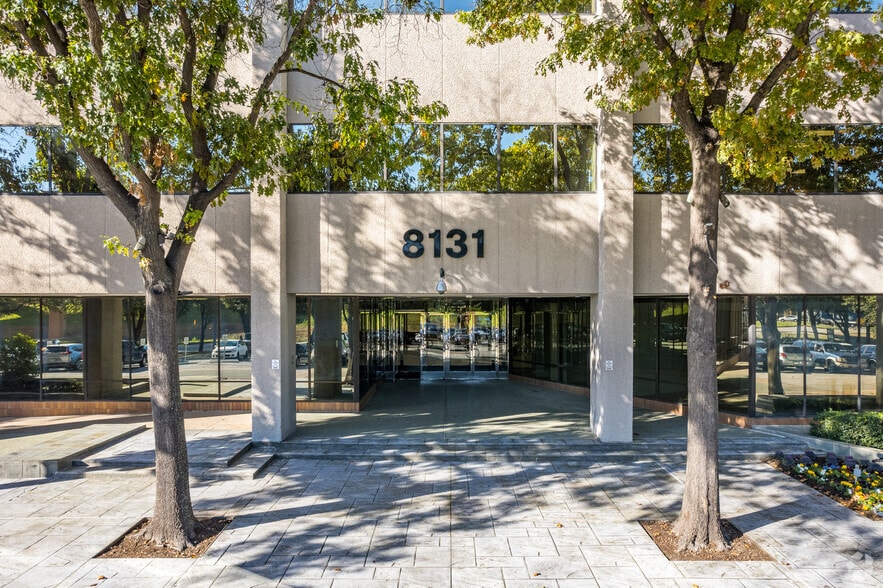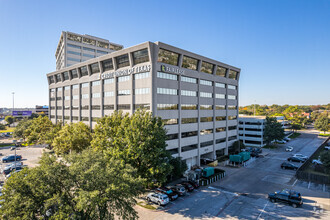
This feature is unavailable at the moment.
We apologize, but the feature you are trying to access is currently unavailable. We are aware of this issue and our team is working hard to resolve the matter.
Please check back in a few minutes. We apologize for the inconvenience.
- LoopNet Team
thank you

Your email has been sent!
8131 LBJ 8131 Lyndon B Johnson Fwy
1,372 - 63,716 SF of 4-Star Office Space Available in Dallas, TX 75251



Highlights
- Direct Access to US-75 and Interstate 635
- New Tenant Lounge
- Close Proximity to Numerous Restaurants/Retail
- Grab n’ Go Food Service
all available spaces(7)
Display Rent as
- Space
- Size
- Term
- Rent
- Space Use
- Condition
- Available
Suite 115 recently completed a massive facelift. It contains 3 offices with sidelights, a beautiful large glass conference room, open area for workstations, and a break area with updated countertops and millwork. Virtual Tour Link - https://tour.giraffe360.com/8131lbjsuite115/
- Listed lease rate plus proportional share of electrical cost
- 1 Conference Room
- Central Air Conditioning
- Wi-Fi Connectivity
- High Ceilings
- Open-Plan
- 3 Private Offices
- Space is in Excellent Condition
- Kitchen
- Corner Space
- Natural Light
Shell Space available to be built to exact specifications.
- Listed lease rate plus proportional share of electrical cost
- Open Floor Plan Layout
- Listed lease rate plus proportional share of electrical cost
- Office intensive layout
- Partially Built-Out as Standard Office
- Space is in Excellent Condition
Suite 725 has 4 offices, a conference room, and reception area. Virtual Tour link - https://tour.giraffe360.com/3da6baa3010848708d1b9de2dac73196/
- Listed lease rate plus proportional share of electrical cost
- 4 Private Offices
- Space is in Excellent Condition
- Reception Area
- Natural Light
- Fully Built-Out as Standard Office
- 1 Conference Room
- Central Air Conditioning
- Wi-Fi Connectivity
This 2nd generation office space has 20 private offices, a reception area, multiple storage closets, 2 conference room, and 2 break areas within. The suite can also be divided and there is a speculative plan included for 2,645 RSF.
- Listed lease rate plus proportional share of electrical cost
- 20 Private Offices
- Space is in Excellent Condition
- Reception Area
- Fully Carpeted
- Atrium
- Fully Built-Out as Standard Office
- 2 Conference Rooms
- Central Air Conditioning
- Kitchen
- Corner Space
Spec Suite with 2 offices, a conference room, open area for work stations, and an open break area. Virtual Tour link - https://tour.giraffe360.com/8131suite780/
- Listed lease rate plus proportional share of electrical cost
- 1 Conference Room
- Kitchen
- Natural Light
- 2 Private Offices
- Space is in Excellent Condition
- Wi-Fi Connectivity
- Open-Plan
The 8th floor is completely vacant. There is great views from the top floor of the building along with multiple offices, break room, and open area for cubicles.
- Listed lease rate plus proportional share of electrical cost
- Office intensive layout
- Fully Built-Out as Standard Office
- Space is in Excellent Condition
| Space | Size | Term | Rent | Space Use | Condition | Available |
| 1st Floor, Ste 115 | 3,183 SF | 3-5 Years | £14.88 /SF/PA £1.24 /SF/MO £160.20 /m²/PA £13.35 /m²/MO £47,372 /PA £3,948 /MO | Office | Spec Suite | Now |
| 3rd Floor, Ste 330 | 5,667 SF | 3-5 Years | £14.88 /SF/PA £1.24 /SF/MO £160.20 /m²/PA £13.35 /m²/MO £84,340 /PA £7,028 /MO | Office | Shell Space | Now |
| 5th Floor, Ste 500 | 15,000-28,853 SF | 3-5 Years | £14.88 /SF/PA £1.24 /SF/MO £160.20 /m²/PA £13.35 /m²/MO £429,411 /PA £35,784 /MO | Office | Partial Build-Out | Now |
| 7th Floor, Ste 725 | 1,372 SF | 3-5 Years | £14.88 /SF/PA £1.24 /SF/MO £160.20 /m²/PA £13.35 /m²/MO £20,419 /PA £1,702 /MO | Office | Full Build-Out | Now |
| 7th Floor, Ste 775 | 2,645 SF | 3-5 Years | £14.88 /SF/PA £1.24 /SF/MO £160.20 /m²/PA £13.35 /m²/MO £39,365 /PA £3,280 /MO | Office | Full Build-Out | Now |
| 7th Floor, Ste 780 | 1,627 SF | 3-5 Years | £14.88 /SF/PA £1.24 /SF/MO £160.20 /m²/PA £13.35 /m²/MO £24,214 /PA £2,018 /MO | Office | Spec Suite | Now |
| 8th Floor, Ste 800 | 15,000-20,369 SF | 3-5 Years | £14.88 /SF/PA £1.24 /SF/MO £160.20 /m²/PA £13.35 /m²/MO £303,146 /PA £25,262 /MO | Office | Full Build-Out | Now |
1st Floor, Ste 115
| Size |
| 3,183 SF |
| Term |
| 3-5 Years |
| Rent |
| £14.88 /SF/PA £1.24 /SF/MO £160.20 /m²/PA £13.35 /m²/MO £47,372 /PA £3,948 /MO |
| Space Use |
| Office |
| Condition |
| Spec Suite |
| Available |
| Now |
3rd Floor, Ste 330
| Size |
| 5,667 SF |
| Term |
| 3-5 Years |
| Rent |
| £14.88 /SF/PA £1.24 /SF/MO £160.20 /m²/PA £13.35 /m²/MO £84,340 /PA £7,028 /MO |
| Space Use |
| Office |
| Condition |
| Shell Space |
| Available |
| Now |
5th Floor, Ste 500
| Size |
| 15,000-28,853 SF |
| Term |
| 3-5 Years |
| Rent |
| £14.88 /SF/PA £1.24 /SF/MO £160.20 /m²/PA £13.35 /m²/MO £429,411 /PA £35,784 /MO |
| Space Use |
| Office |
| Condition |
| Partial Build-Out |
| Available |
| Now |
7th Floor, Ste 725
| Size |
| 1,372 SF |
| Term |
| 3-5 Years |
| Rent |
| £14.88 /SF/PA £1.24 /SF/MO £160.20 /m²/PA £13.35 /m²/MO £20,419 /PA £1,702 /MO |
| Space Use |
| Office |
| Condition |
| Full Build-Out |
| Available |
| Now |
7th Floor, Ste 775
| Size |
| 2,645 SF |
| Term |
| 3-5 Years |
| Rent |
| £14.88 /SF/PA £1.24 /SF/MO £160.20 /m²/PA £13.35 /m²/MO £39,365 /PA £3,280 /MO |
| Space Use |
| Office |
| Condition |
| Full Build-Out |
| Available |
| Now |
7th Floor, Ste 780
| Size |
| 1,627 SF |
| Term |
| 3-5 Years |
| Rent |
| £14.88 /SF/PA £1.24 /SF/MO £160.20 /m²/PA £13.35 /m²/MO £24,214 /PA £2,018 /MO |
| Space Use |
| Office |
| Condition |
| Spec Suite |
| Available |
| Now |
8th Floor, Ste 800
| Size |
| 15,000-20,369 SF |
| Term |
| 3-5 Years |
| Rent |
| £14.88 /SF/PA £1.24 /SF/MO £160.20 /m²/PA £13.35 /m²/MO £303,146 /PA £25,262 /MO |
| Space Use |
| Office |
| Condition |
| Full Build-Out |
| Available |
| Now |
1st Floor, Ste 115
| Size | 3,183 SF |
| Term | 3-5 Years |
| Rent | £14.88 /SF/PA |
| Space Use | Office |
| Condition | Spec Suite |
| Available | Now |
Suite 115 recently completed a massive facelift. It contains 3 offices with sidelights, a beautiful large glass conference room, open area for workstations, and a break area with updated countertops and millwork. Virtual Tour Link - https://tour.giraffe360.com/8131lbjsuite115/
- Listed lease rate plus proportional share of electrical cost
- 3 Private Offices
- 1 Conference Room
- Space is in Excellent Condition
- Central Air Conditioning
- Kitchen
- Wi-Fi Connectivity
- Corner Space
- High Ceilings
- Natural Light
- Open-Plan
3rd Floor, Ste 330
| Size | 5,667 SF |
| Term | 3-5 Years |
| Rent | £14.88 /SF/PA |
| Space Use | Office |
| Condition | Shell Space |
| Available | Now |
Shell Space available to be built to exact specifications.
- Listed lease rate plus proportional share of electrical cost
- Open Floor Plan Layout
5th Floor, Ste 500
| Size | 15,000-28,853 SF |
| Term | 3-5 Years |
| Rent | £14.88 /SF/PA |
| Space Use | Office |
| Condition | Partial Build-Out |
| Available | Now |
- Listed lease rate plus proportional share of electrical cost
- Partially Built-Out as Standard Office
- Office intensive layout
- Space is in Excellent Condition
7th Floor, Ste 725
| Size | 1,372 SF |
| Term | 3-5 Years |
| Rent | £14.88 /SF/PA |
| Space Use | Office |
| Condition | Full Build-Out |
| Available | Now |
Suite 725 has 4 offices, a conference room, and reception area. Virtual Tour link - https://tour.giraffe360.com/3da6baa3010848708d1b9de2dac73196/
- Listed lease rate plus proportional share of electrical cost
- Fully Built-Out as Standard Office
- 4 Private Offices
- 1 Conference Room
- Space is in Excellent Condition
- Central Air Conditioning
- Reception Area
- Wi-Fi Connectivity
- Natural Light
7th Floor, Ste 775
| Size | 2,645 SF |
| Term | 3-5 Years |
| Rent | £14.88 /SF/PA |
| Space Use | Office |
| Condition | Full Build-Out |
| Available | Now |
This 2nd generation office space has 20 private offices, a reception area, multiple storage closets, 2 conference room, and 2 break areas within. The suite can also be divided and there is a speculative plan included for 2,645 RSF.
- Listed lease rate plus proportional share of electrical cost
- Fully Built-Out as Standard Office
- 20 Private Offices
- 2 Conference Rooms
- Space is in Excellent Condition
- Central Air Conditioning
- Reception Area
- Kitchen
- Fully Carpeted
- Corner Space
- Atrium
7th Floor, Ste 780
| Size | 1,627 SF |
| Term | 3-5 Years |
| Rent | £14.88 /SF/PA |
| Space Use | Office |
| Condition | Spec Suite |
| Available | Now |
Spec Suite with 2 offices, a conference room, open area for work stations, and an open break area. Virtual Tour link - https://tour.giraffe360.com/8131suite780/
- Listed lease rate plus proportional share of electrical cost
- 2 Private Offices
- 1 Conference Room
- Space is in Excellent Condition
- Kitchen
- Wi-Fi Connectivity
- Natural Light
- Open-Plan
8th Floor, Ste 800
| Size | 15,000-20,369 SF |
| Term | 3-5 Years |
| Rent | £14.88 /SF/PA |
| Space Use | Office |
| Condition | Full Build-Out |
| Available | Now |
The 8th floor is completely vacant. There is great views from the top floor of the building along with multiple offices, break room, and open area for cubicles.
- Listed lease rate plus proportional share of electrical cost
- Fully Built-Out as Standard Office
- Office intensive layout
- Space is in Excellent Condition
Property Overview
Welcome to the reinvigorated building under new ownership, poised to infuse vibrant energy into its surroundings. The building boasts a brand-new ambiance, thanks to recent renovations that have transformed the lobby and other common areas. Upon entering, you'll be greeted by the stunningly renovated lobby, now an inviting and modern space that sets the tone for the entire building. It's a welcoming area that sets a new standard for elegance and functionality. For the convenience and pleasure of its tenants, the building offers a state-of-the-art tenant lounge—a perfect retreat for relaxation and networking. Additionally, there's a convenient grab-and-go café, catering to those seeking a quick refreshment during busy workdays. A well-equipped tenant boardroom and a spacious tenant conference center provide ideal venues for meetings, presentations, and collaborations, enhancing the overall work environment. Parking is hassle-free with a structured parking facility, ensuring that tenants and visitors have easy access and peace of mind. The 3:5/1000 parking ratio assures ample space for all. In terms of visibility and branding, the building offers the opportunity for monument signage, allowing tenants to showcase their presence prominently. It's a building where business thrives, and opportunities abound. Welcome to the future of your workspace.
- Conferencing Facility
- Food Service
- Security System
- Signage
PROPERTY FACTS
Presented by

8131 LBJ | 8131 Lyndon B Johnson Fwy
Hmm, there seems to have been an error sending your message. Please try again.
Thanks! Your message was sent.











