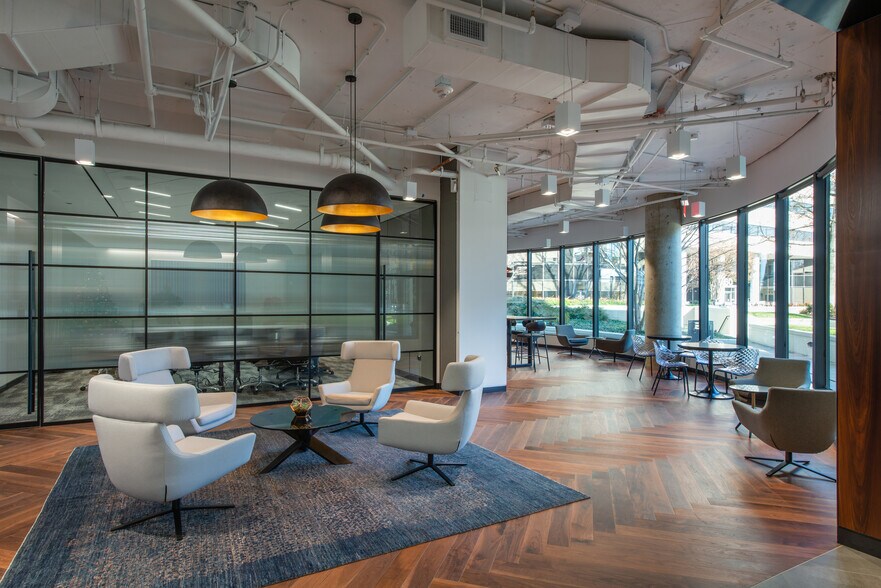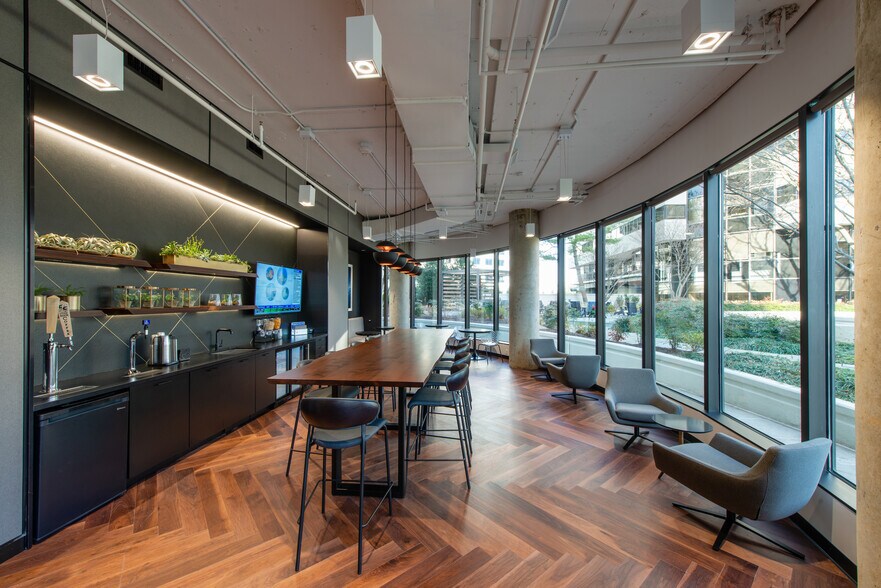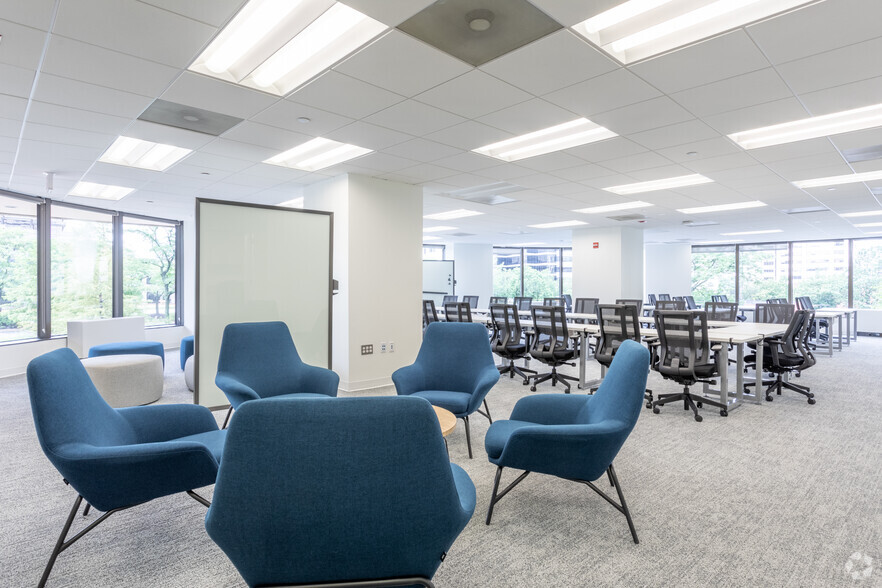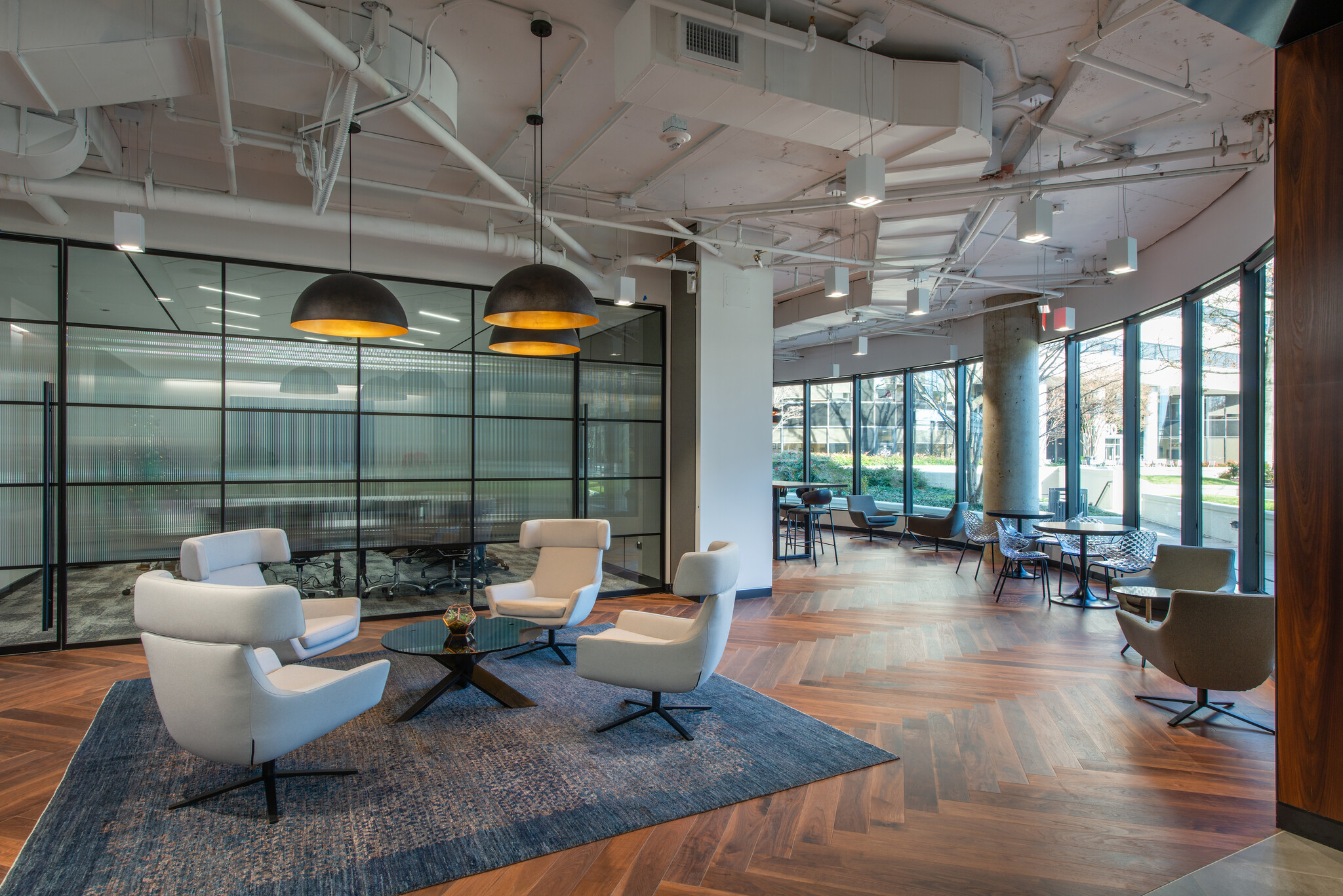Greensboro Park McLean, VA 22102 945 - 145,451 SF of Space Available



PARK HIGHLIGHTS
- Strategically located in the heart of Tysons, this uniquely designed two-building corporate complex is within steps of the best the area has to offer.
- High-end suites, some fully-built out, are enhanced by the recent extensive lobby renovations and upgrades in both 8180 and 8200 Greensboro Drive.
- Premier and recently upgraded tenant-only amenities including two conference centers with a pre-function lounge and an expanded fitness center.
- Brand new outdoor courtyard between the buildings, with beautiful hardscaping that provides an outdoor tenant lounge area including a bocce court.
- Easy access to Leesburg Pike (Route 7), I-66, and the Capital Beltway (I-495), plus a tenant-only Uber account with service to nearby Metro Stations.
- Both Tysons Galleria and The Boro are within walking distance, providing upscale shopping experiences and over 30 restaurants and food options.
PARK FACTS
ALL AVAILABLE SPACES(22)
Display Rent as
- SPACE
- SIZE
- TERM
- RENT
- SPACE USE
- CONDITION
- AVAILABLE
- Rate includes utilities, building services and property expenses
- Fits 3 - 8 People
- Partially Built-Out as Standard Office
- Rate includes utilities, building services and property expenses
- Mostly Open Floor Plan Layout
- 5 Private Offices
- 16 Workstations
- Fully Built-Out as Standard Office
- Fits 12 - 37 People
- 1 Conference Room
- Can be combined with additional space(s) for up to 10,670 SF of adjacent space
- Rate includes utilities, building services and property expenses
- Mostly Open Floor Plan Layout
- 2 Private Offices
- Fully Built-Out as Standard Office
- Fits 7 - 22 People
- Can be combined with additional space(s) for up to 10,670 SF of adjacent space
Contiguous with Suite 320 - 9,151 SF
- Rate includes utilities, building services and property expenses
- Mostly Open Floor Plan Layout
- 3 Private Offices
- Fully Built-Out as Standard Office
- Fits 9 - 28 People
- Can be combined with additional space(s) for up to 10,670 SF of adjacent space
This is a fully built out spec suite with a shared lounge. • 12 Workstations • 1 Conference Room • 2 Huddle Areas • 4 Offices • Kitchen • Reception • Total Seats=16
- Rate includes utilities, building services and property expenses
- Fits 13 - 39 People
Contiguous with Suite 625 and 650
- Rate includes utilities, building services and property expenses
- Office intensive layout
- Can be combined with additional space(s) for up to 14,011 SF of adjacent space
- Fully Built-Out as Standard Office
- Fits 7 - 22 People
Contiguous with Suite 650 and 600A
- Rate includes utilities, building services and property expenses
- Mostly Open Floor Plan Layout
- Can be combined with additional space(s) for up to 14,011 SF of adjacent space
- Fully Built-Out as Standard Office
- Fits 9 - 27 People
Contiguous with Suite 625 and 600A
- Rate includes utilities, building services and property expenses
- Office intensive layout
- Can be combined with additional space(s) for up to 14,011 SF of adjacent space
- Fully Built-Out as Standard Office
- Fits 20 - 64 People
- Rate includes utilities, building services and property expenses
- Mostly Open Floor Plan Layout
- Partially Built-Out as Standard Office
- Fits 19 - 61 People
A signage opportunity is available for a full-floor tenant.
- Rate includes utilities, building services and property expenses
| Space | Size | Term | Rent | Space Use | Condition | Available |
| 2nd Floor, Ste 203 | 945 SF | Negotiable | £30.89 /SF/PA | Office | Partial Build-Out | Now |
| 3rd Floor, Ste 301 | 4,565 SF | Negotiable | £30.89 /SF/PA | Office | Full Build-Out | 01/12/2025 |
| 3rd Floor, Ste 302 | 2,678 SF | Negotiable | £30.89 /SF/PA | Office | Full Build-Out | Now |
| 3rd Floor, Ste 350 | 3,427 SF | Negotiable | £30.89 /SF/PA | Office | Full Build-Out | Now |
| 5th Floor, Ste 500 | 4,837 SF | Negotiable | £30.89 /SF/PA | Office | - | 24/04/2025 |
| 6th Floor, Ste 601 | 2,653 SF | Negotiable | £30.89 /SF/PA | Office | Full Build-Out | Now |
| 6th Floor, Ste 625 | 3,368 SF | Negotiable | £30.89 /SF/PA | Office | Full Build-Out | Now |
| 6th Floor, Ste 650 | 7,990 SF | Negotiable | £30.89 /SF/PA | Office | Full Build-Out | Now |
| 11th Floor, Ste 1100 | 7,583 SF | Negotiable | £30.89 /SF/PA | Office | Partial Build-Out | 90 Days |
| 12th Floor, Ste 1200 | 10,000-20,011 SF | Negotiable | £30.89 /SF/PA | Office | Shell Space | Now |
8200 Greensboro Dr - 2nd Floor - Ste 203
8200 Greensboro Dr - 3rd Floor - Ste 301
8200 Greensboro Dr - 3rd Floor - Ste 302
8200 Greensboro Dr - 3rd Floor - Ste 350
8200 Greensboro Dr - 5th Floor - Ste 500
8200 Greensboro Dr - 6th Floor - Ste 601
8200 Greensboro Dr - 6th Floor - Ste 625
8200 Greensboro Dr - 6th Floor - Ste 650
8200 Greensboro Dr - 11th Floor - Ste 1100
8200 Greensboro Dr - 12th Floor - Ste 1200
- SPACE
- SIZE
- TERM
- RENT
- SPACE USE
- CONDITION
- AVAILABLE
- Listed lease rate plus proportional share of electrical and cleaning cost
- Can be combined with additional space(s) for up to 13,285 SF of adjacent space
- Fits 8 - 88 People
- Rate includes utilities, building services and property expenses
- Can be combined with additional space(s) for up to 13,285 SF of adjacent space
- Fits 6 - 19 People
- Rate includes utilities, building services and property expenses
- Fits 16 - 49 People
Possibility to subdivide and build turnkey spec suites.
- Rate includes utilities, building services and property expenses
- Can be combined with additional space(s) for up to 33,854 SF of adjacent space
- Fits 13 - 42 People
Possibility to subdivide and build turnkey spec suites.
- Rate includes utilities, building services and property expenses
- Can be combined with additional space(s) for up to 33,854 SF of adjacent space
- Fits 12 - 36 People
- Rate includes utilities, building services and property expenses
- Can be combined with additional space(s) for up to 33,854 SF of adjacent space
- Fits 33 - 106 People
- Rate includes utilities, building services and property expenses
- Can be combined with additional space(s) for up to 33,854 SF of adjacent space
- Fits 28 - 89 People
- Rate includes utilities, building services and property expenses
- Rate includes utilities, building services and property expenses
- Fits 7 - 22 People
- Rate includes utilities, building services and property expenses
- Fits 19 - 61 People
- Fully Built-Out as Standard Office
- 120 Workstations
- Fits 61 - 194 People
- Rate includes utilities, building services and property expenses
| Space | Size | Term | Rent | Space Use | Condition | Available |
| 3rd Floor, Ste 300 | 3,000-10,956 SF | Negotiable | £30.89 /SF/PA | Office/Medical | Full Build-Out | Now |
| 3rd Floor, Ste 325 | 2,329 SF | Negotiable | £30.89 /SF/PA | Office | Partial Build-Out | Now |
| 3rd Floor, Ste 350 | 6,070 SF | Negotiable | £30.89 /SF/PA | Office | - | Now |
| 4th Floor, Ste 402 | 5,196 SF | Negotiable | £30.89 /SF/PA | Office | Partial Build-Out | Now |
| 4th Floor, Ste 404 | 4,413 SF | Negotiable | £30.89 /SF/PA | Office | Partial Build-Out | Now |
| 5th Floor, Ste 500 | 13,185 SF | Negotiable | £30.89 /SF/PA | Office | - | 01/04/2026 |
| 5th Floor, Ste 525 | 11,060 SF | Negotiable | £30.89 /SF/PA | Office | - | 01/02/2026 |
| 6th Floor, Ste 630 | 6,411 SF | Negotiable | £30.89 /SF/PA | Office | Shell Space | Now |
| 7th Floor, Ste 720 | 2,734 SF | Negotiable | £30.89 /SF/PA | Office | - | Now |
| 7th Floor, Ste 750 | 7,536 SF | Negotiable | £30.89 /SF/PA | Office | - | 01/07/2026 |
| 8th Floor | 13,567 SF | Negotiable | £30.89 /SF/PA | Office | Full Build-Out | Now |
| 9th Floor, Ste 950 | 3,937 SF | Negotiable | £30.89 /SF/PA | Office | Shell Space | Now |
8180 Greensboro Dr - 3rd Floor - Ste 300
8180 Greensboro Dr - 3rd Floor - Ste 325
8180 Greensboro Dr - 3rd Floor - Ste 350
8180 Greensboro Dr - 4th Floor - Ste 402
8180 Greensboro Dr - 4th Floor - Ste 404
8180 Greensboro Dr - 5th Floor - Ste 500
8180 Greensboro Dr - 5th Floor - Ste 525
8180 Greensboro Dr - 6th Floor - Ste 630
8180 Greensboro Dr - 7th Floor - Ste 720
8180 Greensboro Dr - 7th Floor - Ste 750
8180 Greensboro Dr - 8th Floor
8180 Greensboro Dr - 9th Floor - Ste 950
SELECT TENANTS AT THIS PROPERTY
- FLOOR
- TENANT NAME
- INDUSTRY
- 10th
- BB&T
- Finance and Insurance
- 6th
- Infina, Ltd.
- Professional, Scientific, and Technical Services
PARK OVERVIEW
Greensboro Park, consisting of 8180 and 8200 Greensboro Drive, is a premier corporate complex strategically located in the heart of Tysons. The two-building office park boasts LEED Gold Certification and is Wired Certified Gold, totaling approximately 514,048 rentable square feet. The uniquely designed buildings provide high-end office suites, including fully built out and furnished spaces, with brand new exterior monument signage. The upper levels are enhanced by the extensive lobby, common area, and amenity renovations recently completed in both 8180 and 8200 Greensboro Drive. The premier tenant-only amenity package includes two conference centers with a pre-function lounge, an expanded fitness center with showers and lockers, the Boulevard Café, a tenant lounge with games, and dry cleaners. Between the two buildings is a brand new courtyard, featuring beautiful hardscaping that provides an outdoor tenant lounge area complete with a bocce court. Greensboro Park is in an excellent location for commuters with easy access to Hot Lanes, Leesburg Pike (Route 7), I-66, and the Capital Beltway (I-495), plus a tenant-only Uber account during regular business hours with service to Greensboro, Tysons Corner, and Spring Hill Metro Stations. Additionally, a bike room and electric car charging stations are available on-site. Both Tysons Galleria and The Boro are within walking distance providing over 30 restaurant and food options and upscale shopping experiences at brands like Neiman Marcus, Saks Fifth Avenue, and Kate Spade. More than 500 hotel rooms are within Tysons as well, including notable establishments like The Ritz Carlton, Marriott Courtyard, and Doubletree by Hilton. Greensboro Park is truly at the center of all that Tysons has to offer, providing everything that businesses need to thrive.
- Conferencing Facility
- Courtyard
- Public Transport
- Electric Car Charging Point
- Monument Signage






































