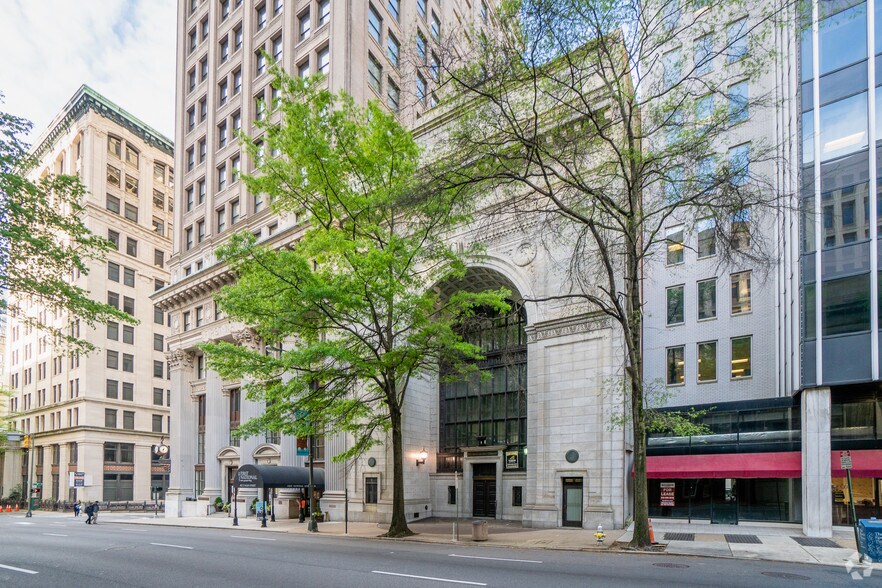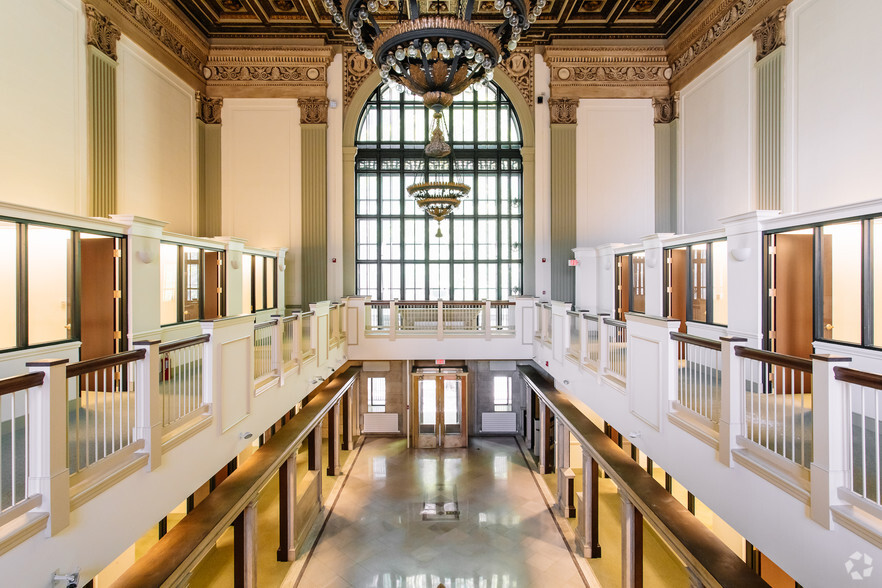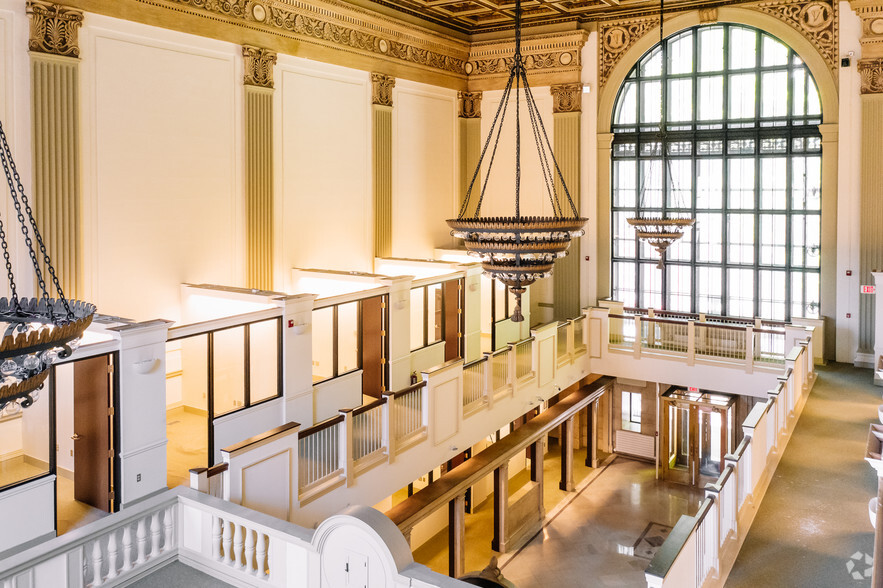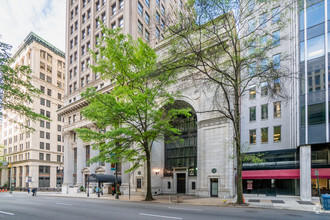
This feature is unavailable at the moment.
We apologize, but the feature you are trying to access is currently unavailable. We are aware of this issue and our team is working hard to resolve the matter.
Please check back in a few minutes. We apologize for the inconvenience.
- LoopNet Team
thank you

Your email has been sent!
Virginia Trust Company Building 819-821 E Main St
3,400 - 8,450 SF of Office Space Available in Richmond, VA 23219



Highlights
- Unique historic building located in eipicenter of downtown redevelopment activity.
- Leasable area of 8500 sf in main floor & mezzanine level, along w/1000 SF of finished storage area in basement
- Registered on the National Registry of Historic Places
- Also located adjacent to two office-to-apartment conversions of 348 units, nearby State Capitol, new Dominion Office Tower,& CoStar research facility
- Built in 1919 with major renovations in 2001
- Ornate finishes including marble floors, 50 ft vaulted ceilings, arched windows and showpiece bank vault
all available spaces(2)
Display Rent as
- Space
- Size
- Term
- Rent
- Space Use
- Condition
- Available
- Total Floor Area of 26,400 SF, with 8,500 SF on main floor and mezzanine, 11,600 SF in basement levels (1,000 SF finished and remainder unfinished), and 6,300 SF in two upper floors (also unfinished). · Located on 0.138-Acre Parcel with Rear Alley-Access. · Built in 1919 with Major Renovations in 2001. · Unique landmark building located in the Financial District of the Richmond CBD. · Ornate finishes including marble floors, 50-ft vaulted ceilings, arched windows, and showpiece bank vault. · Registered on the National Registry of Historic Places. · Eligible for Historic Tax Credits upon further renovation.
- Fully Built-Out as Standard Office
- Fits 13 - 41 People
- Office intensive layout
- Can be combined with additional space(s) for up to 8,450 SF of adjacent space
• Total Floor Area of 26,400 SF, with 8,500 SF in main floor and mezzanine, 11,600 SF in basement levels, and 6,300 SF in two upper floors * Not for sale · Located on 0.138-Acre Parcel with Rear Alley-Access · Built in 1919 with Major Renovations in 2001 · Unique and dramatic building in the Financial District of the Richmond CBD · Ornate finishes including marble floors, 50-ft vaulted ceilings, arched windows, and showpiece bank vault · Registered on the National Registry of Historic Places · Eligible for Historic Tax Credits upon renovation
- Fully Built-Out as Standard Office
- Fits 9 - 28 People
- Office intensive layout
- Can be combined with additional space(s) for up to 8,450 SF of adjacent space
| Space | Size | Term | Rent | Space Use | Condition | Available |
| 1st Floor | 5,050 SF | 5-10 Years | Upon Application Upon Application Upon Application Upon Application Upon Application Upon Application | Office | Full Build-Out | Now |
| Mezzanine | 3,400 SF | 5-10 Years | Upon Application Upon Application Upon Application Upon Application Upon Application Upon Application | Office | Full Build-Out | Now |
1st Floor
| Size |
| 5,050 SF |
| Term |
| 5-10 Years |
| Rent |
| Upon Application Upon Application Upon Application Upon Application Upon Application Upon Application |
| Space Use |
| Office |
| Condition |
| Full Build-Out |
| Available |
| Now |
Mezzanine
| Size |
| 3,400 SF |
| Term |
| 5-10 Years |
| Rent |
| Upon Application Upon Application Upon Application Upon Application Upon Application Upon Application |
| Space Use |
| Office |
| Condition |
| Full Build-Out |
| Available |
| Now |
1st Floor
| Size | 5,050 SF |
| Term | 5-10 Years |
| Rent | Upon Application |
| Space Use | Office |
| Condition | Full Build-Out |
| Available | Now |
- Total Floor Area of 26,400 SF, with 8,500 SF on main floor and mezzanine, 11,600 SF in basement levels (1,000 SF finished and remainder unfinished), and 6,300 SF in two upper floors (also unfinished). · Located on 0.138-Acre Parcel with Rear Alley-Access. · Built in 1919 with Major Renovations in 2001. · Unique landmark building located in the Financial District of the Richmond CBD. · Ornate finishes including marble floors, 50-ft vaulted ceilings, arched windows, and showpiece bank vault. · Registered on the National Registry of Historic Places. · Eligible for Historic Tax Credits upon further renovation.
- Fully Built-Out as Standard Office
- Office intensive layout
- Fits 13 - 41 People
- Can be combined with additional space(s) for up to 8,450 SF of adjacent space
Mezzanine
| Size | 3,400 SF |
| Term | 5-10 Years |
| Rent | Upon Application |
| Space Use | Office |
| Condition | Full Build-Out |
| Available | Now |
• Total Floor Area of 26,400 SF, with 8,500 SF in main floor and mezzanine, 11,600 SF in basement levels, and 6,300 SF in two upper floors * Not for sale · Located on 0.138-Acre Parcel with Rear Alley-Access · Built in 1919 with Major Renovations in 2001 · Unique and dramatic building in the Financial District of the Richmond CBD · Ornate finishes including marble floors, 50-ft vaulted ceilings, arched windows, and showpiece bank vault · Registered on the National Registry of Historic Places · Eligible for Historic Tax Credits upon renovation
- Fully Built-Out as Standard Office
- Office intensive layout
- Fits 9 - 28 People
- Can be combined with additional space(s) for up to 8,450 SF of adjacent space
Property Overview
Unique dramatic architecture along with ornate finishes marble floors, arched windows & vaulted ceilings. Centrally located in downtown Richmond, Central Business District, Located on 0.138 acre-parcel with rear alley access.
- Bus Route
- High Ceilings
PROPERTY FACTS
Presented by

Virginia Trust Company Building | 819-821 E Main St
Hmm, there seems to have been an error sending your message. Please try again.
Thanks! Your message was sent.




