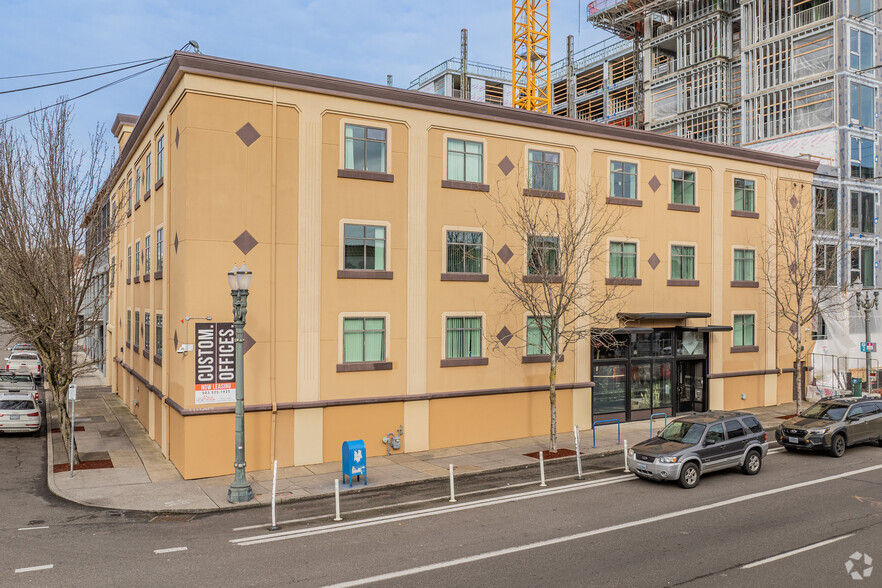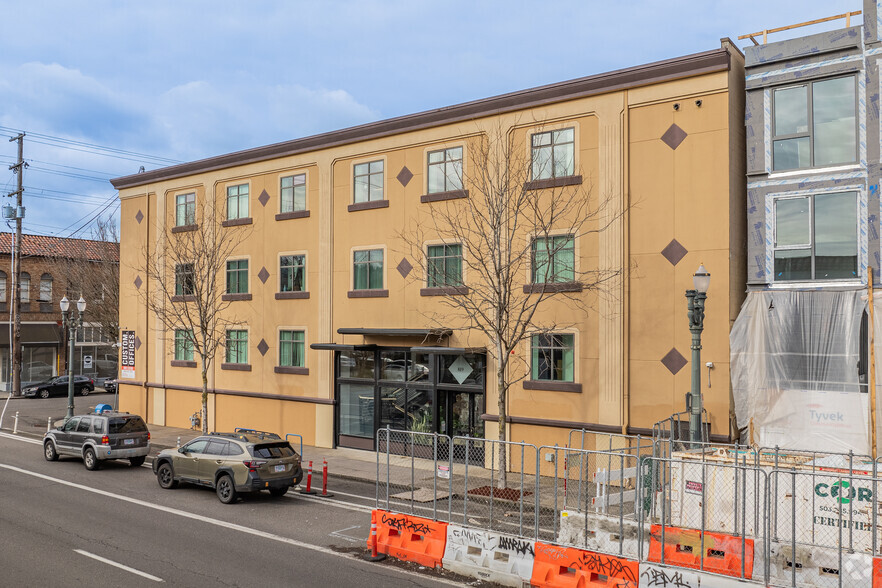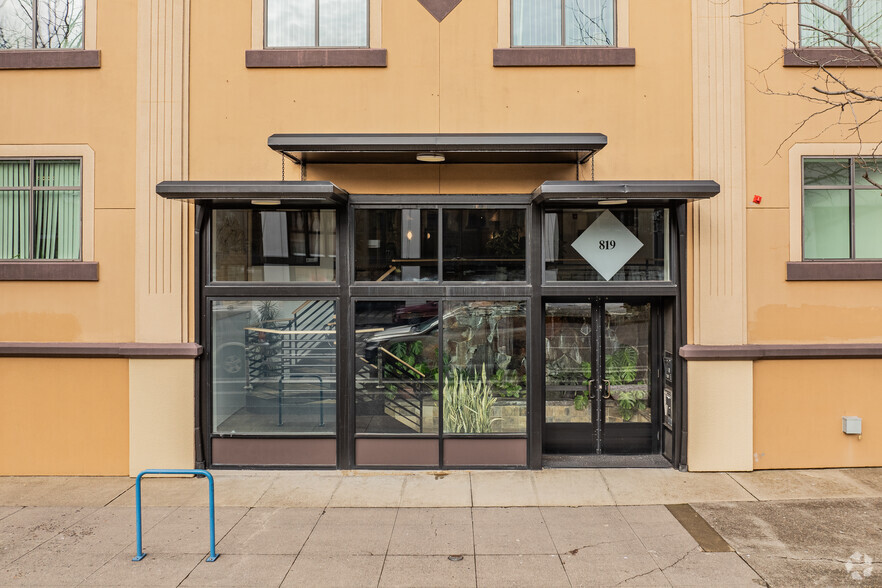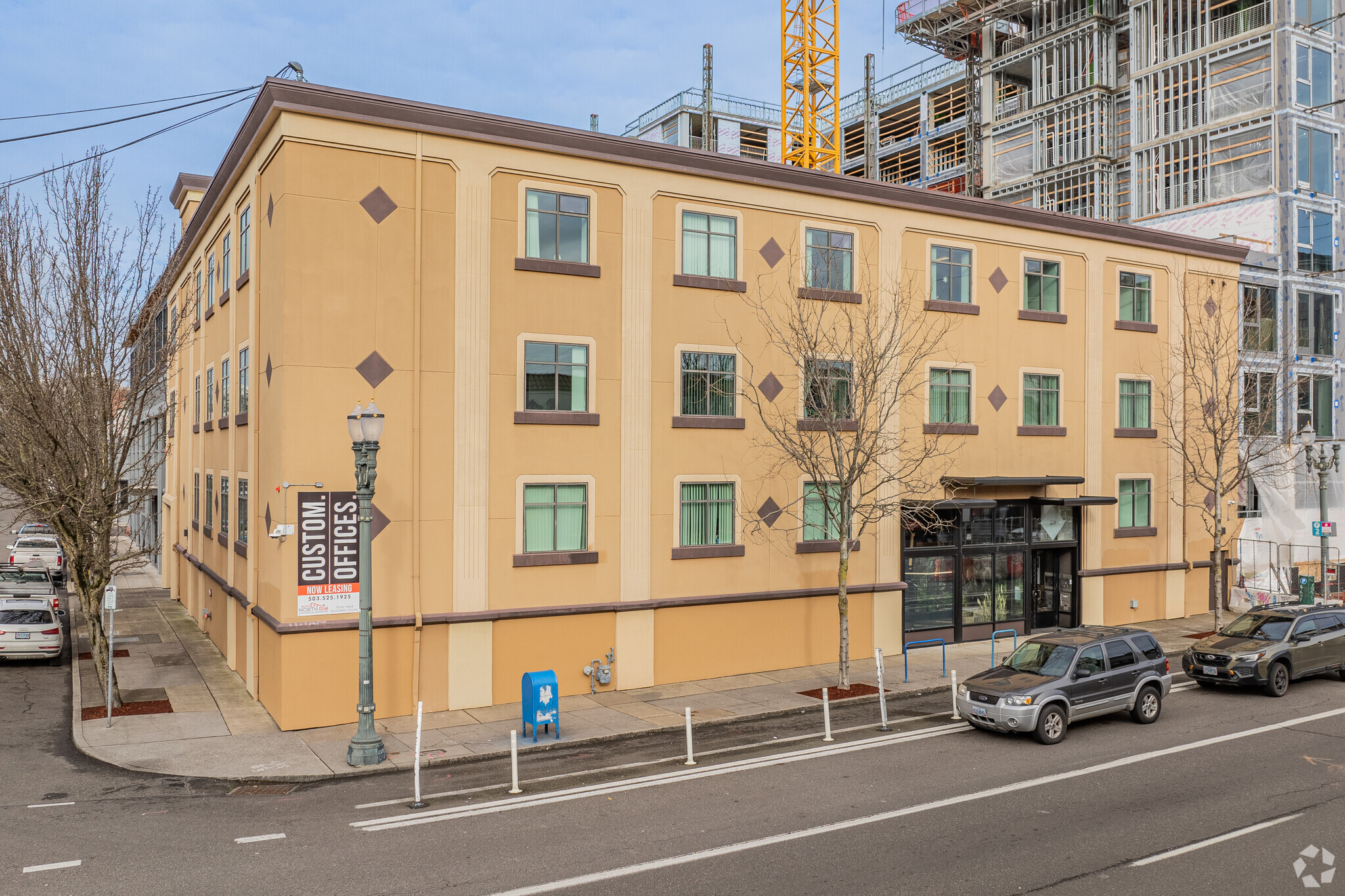Mt. Everest Building 819 SE Morrison St 315 - 4,132 SF of Office Space Available in Portland, OR 97214



HIGHLIGHTS
- Mt. Everest Building showcases three floors of high-quality, professional office space with amenities to match.
- Indulge in features such as a furnished lobby, a water feature, garage parking, commuter showers and bike parking, a conference room, and Wi-Fi.
- Locally owned and managed, this superb building has recently undergone eco-friendly renovations with LED lighting and high-efficiency systems.
- Conveniently located with easy access to Interstates 84 and 5 and within walking distance to Downtown Portland via the Morrison Bridge.
- Surrounded by nearby local amenities, including Orange Theory, White Owl Social Club, Pepper Box Café, Market of Choice, and Loyal Legion.
- Locate business in the heart of an actively redeveloping and creative-minded area of Southeast Portland aptly named the Innovation Quadrant.
ALL AVAILABLE SPACES(4)
Display Rent as
- SPACE
- SIZE
- TERM
- RENT
- SPACE USE
- CONDITION
- AVAILABLE
Suite 115 is a professional/medical suite with six private rooms, a reception area, sinks, and a washer/dryer hook-up. Located on the first floor of the Everest Building with a beautifully furnished lobby and shared conference room, this suite is ADA-accessible by elevator. Garage parking spaces are available for this suite, as well as two-hour guest visitor parking. With 24/7 secure building access and a digital directory, helping guests to locate Everest Building tenants.
- Lease rate does not include utilities, property expenses or building services
- 6 Private Offices
- Finished Ceilings: 13 ft
- Plug & Play
- High Ceilings
- Bicycle Storage
- Garage Parking Available
- Washer/Dryer Hook Up
- ADA Accessible with Elevator Service
- Fits 6 - 17 People
- Conference Rooms
- Space is in Excellent Condition
- Central Air and Heating
- After Hours HVAC Available
- Wheelchair Accessible
- Reception Area
- Sinks
This 1,046-square-foot office space offers a perfect blend of functionality and style, featuring an open reception area and two private offices. The space is designed with modern finishes, including sleek LVP flooring and stylish door and window relights that enhance the overall aesthetic. Tenants also enjoy access to premium building amenities such as a furnished lobby, shared conference room, bike storage, commuter showers, and garage guest parking. With elevator access to all floors, this office space provides both comfort and convenience, making it an ideal choice for businesses seeking a professional and well-equipped environment.
- Lease rate does not include utilities, property expenses or building services
- 2 Private Offices
- Space is in Excellent Condition
- Central Air and Heating
- Exposed Ceiling
- Bicycle Storage
- Wooden Floors
- Modern finishes including LVP Flooring
- Furnished Lobby
- Fits 1 - 8 People
- Conference Rooms
- Plug & Play
- Reception Area
- After Hours HVAC Available
- Shower Facilities
- Professional Lease
- Window and Door Relights
This space showcases a striking blend of industrial and modern design. The interior boasts exposed wooden beams and a vaulted ceiling, creating an airy, loft-like atmosphere. A mezzanine level with sleek metal railings overlooks the lower floor, enhancing the sense of openness. The rooms feature a neutral color palette with white walls, complemented by warm wood beams. A south-facing window allows natural light to flood the space, plus LED lighting provides illumination. The wood-inspired LVP flooring adds texture and visual interest. The overall ambiance is one of contemporary sophistication with a nod to the building's industrial roots.
- Lease rate does not include utilities, property expenses or building services
- 1 Private Office
- Space is in Excellent Condition
- Central Air and Heating
- Natural Light
- Bicycle Storage
- Professional Lease
- Wheelchair Accessible
- High Ceilings with Exposed Beams
- Fits 1 - 4 People
- Conference Rooms
- Plug & Play
- Wi-Fi Connectivity
- After Hours HVAC Available
- Wooden Floors
- Smoke Detector
- High-Efficiency HVAC and LED
- ADA Accessible from Elevator
Suite 240 is a professional office space featuring an open reception area with luxury vinyl plank (LVP) flooring, door relights, and vaulted ceilings, which creates an airy and welcoming atmosphere. The suite includes two private offices that overlook the vaulted lobby. Located on the second floor of the Everest Building, it offers access to a beautifully furnished lobby and a shared conference room. The building is ADA-accessible via elevator and provides on-site guest parking in a secure garage. Tenants and guests enjoy 24/7 building access, and a digital directory makes it easy to locate tenants.
- Lease rate does not include utilities, property expenses or building services
- 2 Private Offices
- Luxury LVP Flooring
- Exposed Wood Ceilings
- Fits 2 - 7 People
- Space is in Excellent Condition
- ADA Accessible with Elevator Service
| Space | Size | Term | Rent | Space Use | Condition | Available |
| 1st Floor, Ste 115 | 2,003 SF | Negotiable | £13.56 /SF/PA | Office | - | Now |
| 1st Floor, Ste 160 | 1,046 SF | Negotiable | £13.56 /SF/PA | Office | - | Now |
| 2nd Floor, Ste 230 | 315 SF | Negotiable | £20.24 /SF/PA | Office | - | 01/08/2025 |
| 2nd Floor, Ste 240 | 768 SF | Negotiable | £13.56 /SF/PA | Office | - | Now |
1st Floor, Ste 115
| Size |
| 2,003 SF |
| Term |
| Negotiable |
| Rent |
| £13.56 /SF/PA |
| Space Use |
| Office |
| Condition |
| - |
| Available |
| Now |
1st Floor, Ste 160
| Size |
| 1,046 SF |
| Term |
| Negotiable |
| Rent |
| £13.56 /SF/PA |
| Space Use |
| Office |
| Condition |
| - |
| Available |
| Now |
2nd Floor, Ste 230
| Size |
| 315 SF |
| Term |
| Negotiable |
| Rent |
| £20.24 /SF/PA |
| Space Use |
| Office |
| Condition |
| - |
| Available |
| 01/08/2025 |
2nd Floor, Ste 240
| Size |
| 768 SF |
| Term |
| Negotiable |
| Rent |
| £13.56 /SF/PA |
| Space Use |
| Office |
| Condition |
| - |
| Available |
| Now |
PROPERTY OVERVIEW
Mt. Everest Building at 819 SE Morrison Street is home to three floors of professional office space, renovated with sustainability in mind. Featuring LED lighting throughout and high-efficiency mechanical and plumbing systems, this exceptional property offers a premier office environment. Tenants can indulge in property amenities that include a conference room, lobby, building-wide Wi-Fi, on-site guest parking, as well as commuter showers and bike parking. Located at the east end of the Morrison Bridge, this building brings tenants into the heart of one of Portland’s most creative, rapidly developing neighborhoods. Those who lease here enjoy local restaurants, brew pubs, bakeries, and grocery stores for some after-work fun. Whether a commuter travels by car, bus, or bike commuter, finding their way to the office is simple. The Mt. Everest Building is located at the Tri-Meter stop for bus line 15. With a Bike Score of 100 and Walker’s Paradise of 95, the complex is seamlessly accessible for any commuter. This property is close to Interstates 5 and 84, and multiple parking options are just minutes away. Designed for today’s professionals, the Mt. Everest Building delivers a sustainable, well-connected workspace in the heart of a rapidly growing neighborhood.
- 24 Hour Access
- Atrium
- Controlled Access
- Conferencing Facility
- Property Manager on Site
- Security System
- Air Conditioning
- Fiber Optic Internet
PROPERTY FACTS
SELECT TENANTS
- Environmental Science Associates
- Environmental consulting firm providing planning, permitting, and restoration services.
- North Rim
- Serving Portland, Oregon, with management, maintenance, construction services and leasing.
MARKETING BROCHURE
NEARBY AMENITIES
RESTAURANTS |
|||
|---|---|---|---|
| Sparky's Pizza | Pizza | £ | 2 min walk |
| Subway | - | - | 2 min walk |
| Hat Yai Modera, LLC | Thai | £££ | 3 min walk |
| Chipotle | - | - | 3 min walk |
| Soupcycle | - | - | 4 min walk |
| Schilling Cider House | American | £££ | 4 min walk |
| Portland Roasting Coffee | Cafe | £ | 5 min walk |
| Ecliptic Brewing | American | ££ | 6 min walk |
| La Luna | Cafe | £ | 7 min walk |
| Wasabi Sushi | Japanese | £££ | 8 min walk |
RETAIL |
||
|---|---|---|
| Orangetheory Fitness | Fitness | 2 min walk |
| Keybank | Bank | 2 min walk |
| Corepower Yoga | Fitness | 2 min walk |
| United States Postal Service | Business/Copy/Postal Services | 4 min walk |
| Banfield Pet Hospital | Animal Care/Groom | 4 min walk |
| Chase | Bank | 4 min walk |
| Crossfit Magnus | Fitness | 4 min walk |
| SalonCentric | Health & Beauty Aids | 6 min walk |
| New Seasons Market | Supermarket | 8 min walk |
| Kelly Paper | Office Supply | 9 min walk |
HOTELS |
|
|---|---|
| Marriott |
258 rooms
4 min drive
|
| Kimpton |
117 rooms
4 min drive
|
| BW Premier Collection |
168 rooms
4 min drive
|
| Ritz-Carlton |
251 rooms
4 min drive
|
| Hilton |
455 rooms
5 min drive
|
ABOUT BUCKMAN AND KERNS
In less than a decade, there’s been a transformation in the Buckman and Kerns neighborhoods. A wave of luxury apartment and creative office development, along with the steady rise of local retailers, restaurants, and co-working space, has benefited local employers and residents alike. With a rapidly expanding base of apartment renters – often well-paid urban professionals –a long list of additional luxury apartment developments is set to soon open their doors. The influx of new residents offers a well-educated pool of potential employees for nearby companies.
Buckman and Kerns are receiving an influx of new creative office space, with new, ground-up developments opening their doors alongside converted older buildings, often former industrial space. New creative space is proving particularly attractive to tech companies and startups. Notable local tenants include Autodesk, Simple, Viewpoint Construction Software, and children’s clothing company Hanna Andersson.
Despite the abundance of newly built and newly renovated space, office rents in the area are far below rates in Downtown Portland to the west. With available space ranging from the traditional to the whimsical, prospective office tenants can be choosy. And as newly built and renovated space continues coming online, both the quantity and quality of available space is on the rise.
LEASING TEAM
Matthew Schweitzer, President
In 1995, Matt teamed up with Jeffrey Weitz, founder of North Rim, taking on responsibilities in property management, leasing, and sales. Since then, he has played a key role in the company's growth and success, and today, he leads North Rim as its President.


















