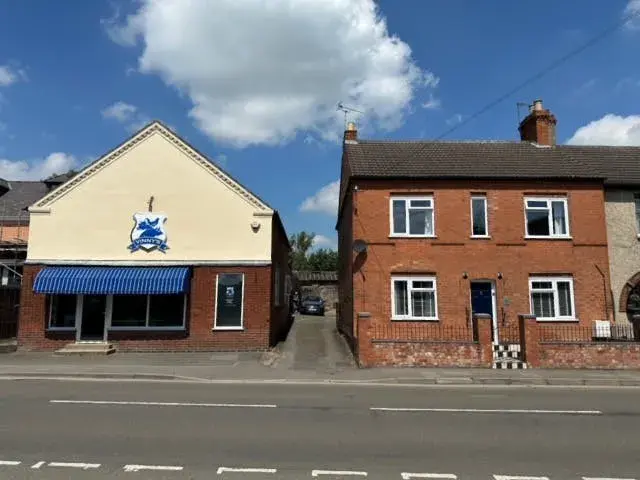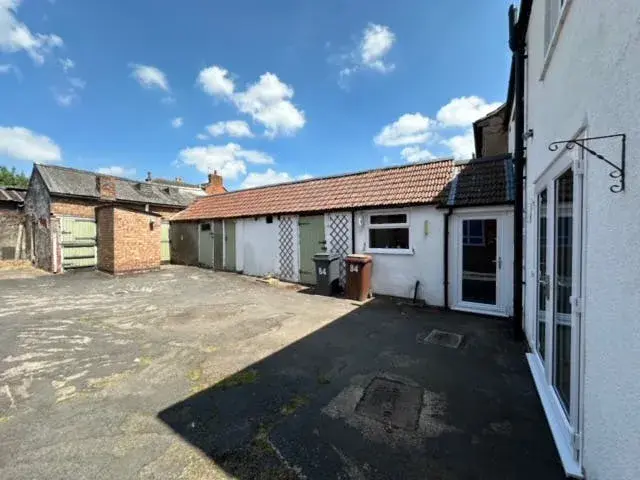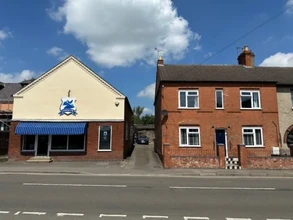
82 Main St
This feature is unavailable at the moment.
We apologize, but the feature you are trying to access is currently unavailable. We are aware of this issue and our team is working hard to resolve the matter.
Please check back in a few minutes. We apologize for the inconvenience.
- LoopNet Team
thank you

Your email has been sent!
82 Main St
2,161 SF Retail Building Asfordby LE14 3SA £455,000 (£211/SF)


Investment Highlights
- Development opportunity STTP
- Extension/New build potential development opportunity to the rear outbuildings and Courtyard
- Mixed use plot hosting separate residential & commercial premises
- 0.14 acres plot with communal driveway and courtyard
Executive Summary
82 & 84 Main Street is a mixed use plot with a separate commercial operation and residential dwelling, The properties share a driveway along with a tarmaced courtyard for parking.
84 Main St is an end terrace house offering open plan living to the ground floor and 3 double bedrooms to the first floor, each with fitted storage plus a family bathroom featuring his and hers washbasins and a large central bathtub plus a walk-in shower. PVC double glazing has been fitted throughout along with double patio doors which lead out towards the courtyard. Gas central heating is installed. The rear outbuildings could be utilized as an annexe or a separate property with a development footprint of circa 790 sq ft.
82 Main St is formerly a school but currently a detached commercial retail unit operating as a butcher's shop with vaulted ceiling. The unit totals 2,152 sq ft and includes an external toilet and storage block. The property has 3 operational sections, a front sales area with great on street visibility, central prep area with a large walk in fridge and a rear garage that holds 2 vehicles.
Subject to planning permission there is potential for extending the existing or redevelopment of the site.
84 Main St is an end terrace house offering open plan living to the ground floor and 3 double bedrooms to the first floor, each with fitted storage plus a family bathroom featuring his and hers washbasins and a large central bathtub plus a walk-in shower. PVC double glazing has been fitted throughout along with double patio doors which lead out towards the courtyard. Gas central heating is installed. The rear outbuildings could be utilized as an annexe or a separate property with a development footprint of circa 790 sq ft.
82 Main St is formerly a school but currently a detached commercial retail unit operating as a butcher's shop with vaulted ceiling. The unit totals 2,152 sq ft and includes an external toilet and storage block. The property has 3 operational sections, a front sales area with great on street visibility, central prep area with a large walk in fridge and a rear garage that holds 2 vehicles.
Subject to planning permission there is potential for extending the existing or redevelopment of the site.
Property Facts
Sale Type
Investment
Sale Condition
Development Sale
Property Type
Retail
Tenure
Freehold
Property Subtype
Storefront Retail/Residential
Building Size
2,161 SF
Year Built
1967
Price
£455,000
Price Per SF
£211
Tenancy
Single
Number of Floors
2
Building FAR
0.48
Lot Size
0.10 AC
Frontage
24 ft on Main Street
Amenities
- Storage Space
1 of 1
1 of 3
VIDEOS
3D TOUR
PHOTOS
STREET VIEW
STREET
MAP
1 of 1
Presented by

82 Main St
Already a member? Log In
Hmm, there seems to have been an error sending your message. Please try again.
Thanks! Your message was sent.


