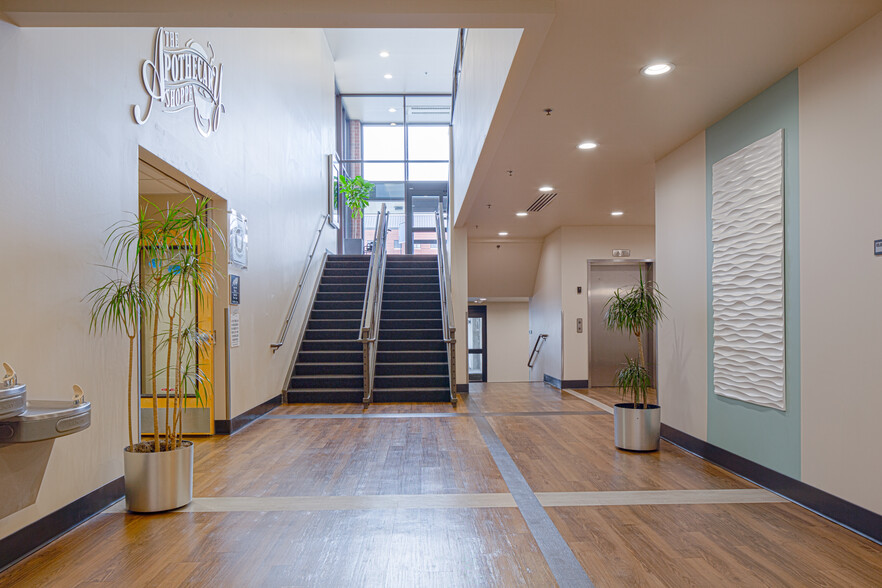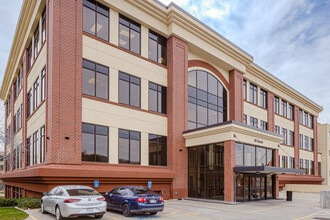
This feature is unavailable at the moment.
We apologize, but the feature you are trying to access is currently unavailable. We are aware of this issue and our team is working hard to resolve the matter.
Please check back in a few minutes. We apologize for the inconvenience.
- LoopNet Team
thank you

Your email has been sent!
Salt Lake Regional Medical Office Building 82 S 1100 E
1,180 - 33,047 SF of Office/Medical Space Available in Salt Lake City, UT 84102



all available spaces(7)
Display Rent as
- Space
- Size
- Term
- Rent
- Space Use
- Condition
- Available
Directly connected to the Holy Cross Hospital on the First Floor.
- Lease rate does not include utilities, property expenses or building services
Directly connected to the Holy Cross Hospital on the First Floor.
- Lease rate does not include utilities, property expenses or building services
Directly connected to the Holy Cross Hospital from Suite 204.
- Lease rate does not include utilities, property expenses or building services
Located on Holy Cross Hospital campus.
- Lease rate does not include utilities, property expenses or building services
Located on Holy Cross Hospital campus.
- Lease rate does not include utilities, property expenses or building services
Located on Holy Cross Hospital campus.
- Lease rate does not include utilities, property expenses or building services
Located on Holy Cross Hospital campus.
- Lease rate does not include utilities, property expenses or building services
| Space | Size | Term | Rent | Space Use | Condition | Available |
| 1st Floor, Ste 100 | 2,322 SF | Negotiable | £19.19 /SF/PA £1.60 /SF/MO £206.57 /m²/PA £17.21 /m²/MO £44,561 /PA £3,713 /MO | Office/Medical | - | Now |
| 1st Floor, Ste 106 | 1,180 SF | Negotiable | £19.19 /SF/PA £1.60 /SF/MO £206.57 /m²/PA £17.21 /m²/MO £22,645 /PA £1,887 /MO | Office/Medical | - | Now |
| 2nd Floor, Ste 204 | 12,018 SF | Negotiable | £19.19 /SF/PA £1.60 /SF/MO £206.57 /m²/PA £17.21 /m²/MO £230,636 /PA £19,220 /MO | Office/Medical | - | Now |
| 3rd Floor, Ste 301 | 4,650 SF | Negotiable | £19.19 /SF/PA £1.60 /SF/MO £206.57 /m²/PA £17.21 /m²/MO £89,237 /PA £7,436 /MO | Office/Medical | - | Now |
| 3rd Floor, Ste 305 | 4,937 SF | Negotiable | £19.19 /SF/PA £1.60 /SF/MO £206.57 /m²/PA £17.21 /m²/MO £94,745 /PA £7,895 /MO | Office/Medical | - | Now |
| 4th Floor, Ste 402 | 4,937 SF | Negotiable | £19.19 /SF/PA £1.60 /SF/MO £206.57 /m²/PA £17.21 /m²/MO £94,745 /PA £7,895 /MO | Office/Medical | - | Now |
| 4th Floor, Ste 404 | 3,003 SF | Negotiable | £19.19 /SF/PA £1.60 /SF/MO £206.57 /m²/PA £17.21 /m²/MO £57,630 /PA £4,803 /MO | Office/Medical | - | Now |
1st Floor, Ste 100
| Size |
| 2,322 SF |
| Term |
| Negotiable |
| Rent |
| £19.19 /SF/PA £1.60 /SF/MO £206.57 /m²/PA £17.21 /m²/MO £44,561 /PA £3,713 /MO |
| Space Use |
| Office/Medical |
| Condition |
| - |
| Available |
| Now |
1st Floor, Ste 106
| Size |
| 1,180 SF |
| Term |
| Negotiable |
| Rent |
| £19.19 /SF/PA £1.60 /SF/MO £206.57 /m²/PA £17.21 /m²/MO £22,645 /PA £1,887 /MO |
| Space Use |
| Office/Medical |
| Condition |
| - |
| Available |
| Now |
2nd Floor, Ste 204
| Size |
| 12,018 SF |
| Term |
| Negotiable |
| Rent |
| £19.19 /SF/PA £1.60 /SF/MO £206.57 /m²/PA £17.21 /m²/MO £230,636 /PA £19,220 /MO |
| Space Use |
| Office/Medical |
| Condition |
| - |
| Available |
| Now |
3rd Floor, Ste 301
| Size |
| 4,650 SF |
| Term |
| Negotiable |
| Rent |
| £19.19 /SF/PA £1.60 /SF/MO £206.57 /m²/PA £17.21 /m²/MO £89,237 /PA £7,436 /MO |
| Space Use |
| Office/Medical |
| Condition |
| - |
| Available |
| Now |
3rd Floor, Ste 305
| Size |
| 4,937 SF |
| Term |
| Negotiable |
| Rent |
| £19.19 /SF/PA £1.60 /SF/MO £206.57 /m²/PA £17.21 /m²/MO £94,745 /PA £7,895 /MO |
| Space Use |
| Office/Medical |
| Condition |
| - |
| Available |
| Now |
4th Floor, Ste 402
| Size |
| 4,937 SF |
| Term |
| Negotiable |
| Rent |
| £19.19 /SF/PA £1.60 /SF/MO £206.57 /m²/PA £17.21 /m²/MO £94,745 /PA £7,895 /MO |
| Space Use |
| Office/Medical |
| Condition |
| - |
| Available |
| Now |
4th Floor, Ste 404
| Size |
| 3,003 SF |
| Term |
| Negotiable |
| Rent |
| £19.19 /SF/PA £1.60 /SF/MO £206.57 /m²/PA £17.21 /m²/MO £57,630 /PA £4,803 /MO |
| Space Use |
| Office/Medical |
| Condition |
| - |
| Available |
| Now |
1st Floor, Ste 100
| Size | 2,322 SF |
| Term | Negotiable |
| Rent | £19.19 /SF/PA |
| Space Use | Office/Medical |
| Condition | - |
| Available | Now |
Directly connected to the Holy Cross Hospital on the First Floor.
- Lease rate does not include utilities, property expenses or building services
1st Floor, Ste 106
| Size | 1,180 SF |
| Term | Negotiable |
| Rent | £19.19 /SF/PA |
| Space Use | Office/Medical |
| Condition | - |
| Available | Now |
Directly connected to the Holy Cross Hospital on the First Floor.
- Lease rate does not include utilities, property expenses or building services
2nd Floor, Ste 204
| Size | 12,018 SF |
| Term | Negotiable |
| Rent | £19.19 /SF/PA |
| Space Use | Office/Medical |
| Condition | - |
| Available | Now |
Directly connected to the Holy Cross Hospital from Suite 204.
- Lease rate does not include utilities, property expenses or building services
3rd Floor, Ste 301
| Size | 4,650 SF |
| Term | Negotiable |
| Rent | £19.19 /SF/PA |
| Space Use | Office/Medical |
| Condition | - |
| Available | Now |
Located on Holy Cross Hospital campus.
- Lease rate does not include utilities, property expenses or building services
3rd Floor, Ste 305
| Size | 4,937 SF |
| Term | Negotiable |
| Rent | £19.19 /SF/PA |
| Space Use | Office/Medical |
| Condition | - |
| Available | Now |
Located on Holy Cross Hospital campus.
- Lease rate does not include utilities, property expenses or building services
4th Floor, Ste 402
| Size | 4,937 SF |
| Term | Negotiable |
| Rent | £19.19 /SF/PA |
| Space Use | Office/Medical |
| Condition | - |
| Available | Now |
Located on Holy Cross Hospital campus.
- Lease rate does not include utilities, property expenses or building services
4th Floor, Ste 404
| Size | 3,003 SF |
| Term | Negotiable |
| Rent | £19.19 /SF/PA |
| Space Use | Office/Medical |
| Condition | - |
| Available | Now |
Located on Holy Cross Hospital campus.
- Lease rate does not include utilities, property expenses or building services
Property Overview
On-campus convenience with close proximity to additional healthcare providers and facilities across the Salt Lake City market. Covered Physician parking available. Generous Tenant Improvement Allowance available. Excellent building management with recent common area capital upgrades. Directly connected to the Hospital on the First Floor. Directly connected to the Hospital from Suite 204. Amazing Views Various suite sizes available
- Bio-Tech/ Lab Space
- Bus Route
- Signage
- Monument Signage
PROPERTY FACTS
Presented by

Salt Lake Regional Medical Office Building | 82 S 1100 E
Hmm, there seems to have been an error sending your message. Please try again.
Thanks! Your message was sent.







