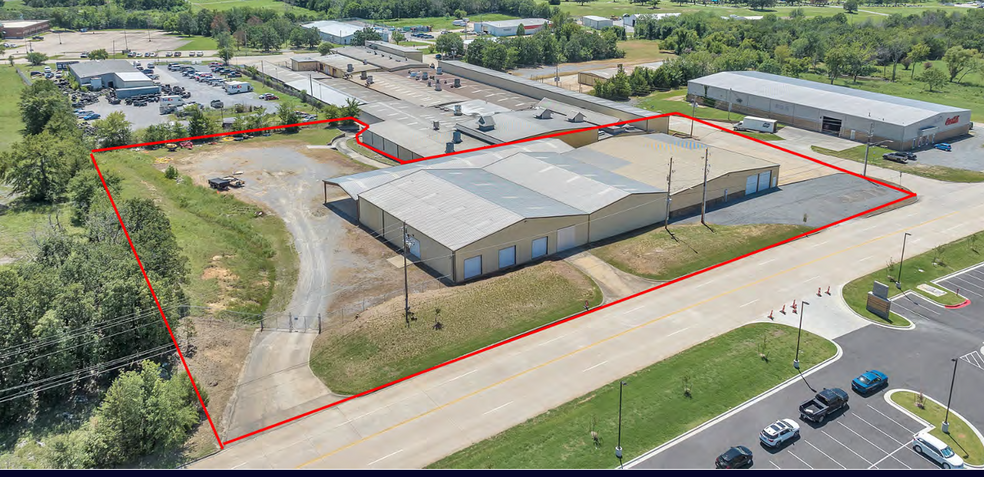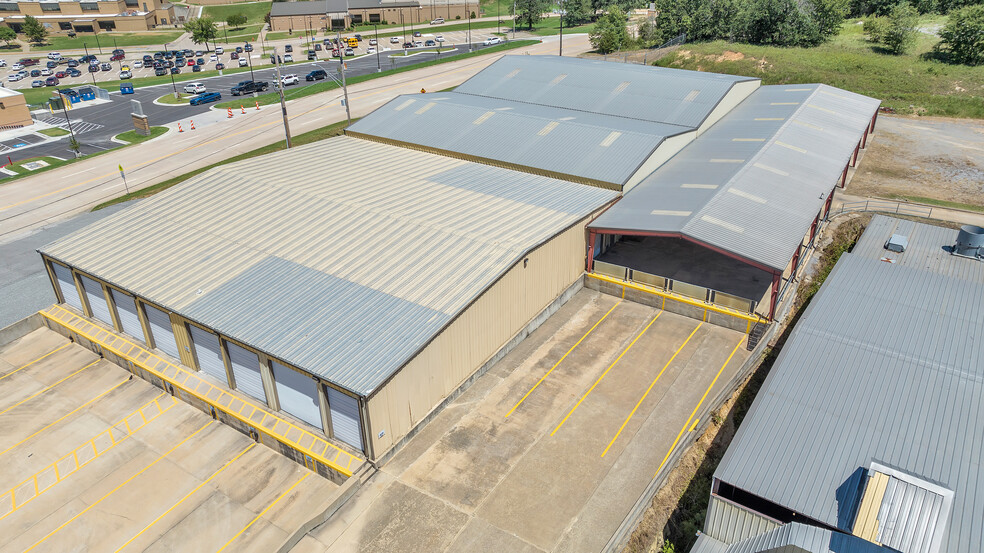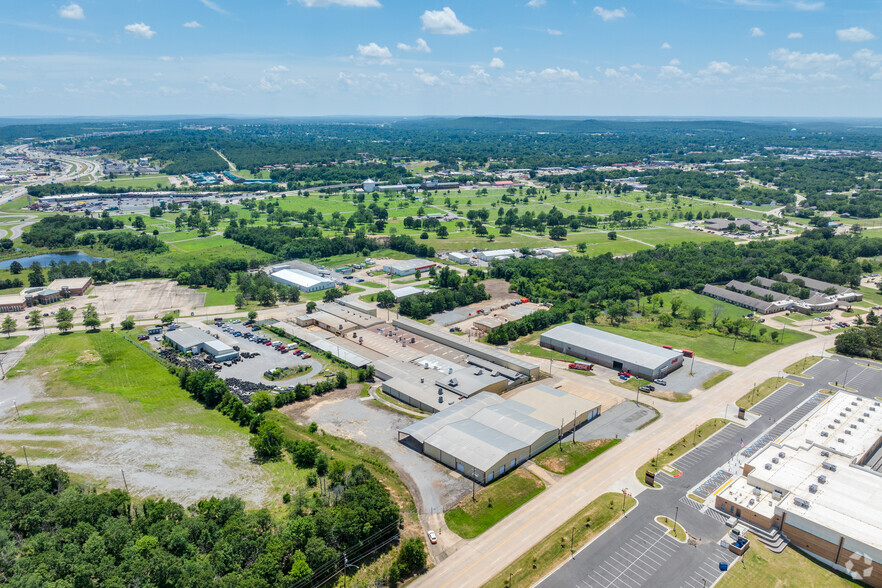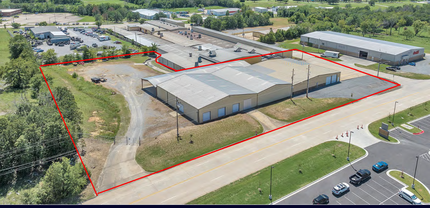
This feature is unavailable at the moment.
We apologize, but the feature you are trying to access is currently unavailable. We are aware of this issue and our team is working hard to resolve the matter.
Please check back in a few minutes. We apologize for the inconvenience.
- LoopNet Team
thank you

Your email has been sent!
Features
all available spaces(2)
Display Rent as
- Space
- Size
- Term
- Rent
- Space Use
- Condition
- Available
Separately metered with a restroom. In 10,147 SF there is 14" clear height at sidewall and 18" clear height at ridge. In 6000 SF there is 16" clear height at sidewall and 21" at ridge. Features (6) 10 x 12 tractor trailer loading dock doors, (1) 12 x 12, and (1) 8 x 12. Also features (2) 12 x 12 drive-in doors and (2) 10 x 10 drive-in doors from dock high covered staging area. The adjacent property at 815 Industrial Rd is also for lease and for sale.
- Lease rate does not include utilities, property expenses or building services
- Space is in Excellent Condition
- Private Restrooms
- 16" and 21" Clear Heights (6,000 SF)
- 4 Grade Level Drive In Doors
- Features a Private Bathroom
- 4 Level Access Doors
- 8 Loading Docks
- 14" and 18" Clear Heights (10,147 SF)
- 8 High Access Loading Docks
- Separately Metered from Building #2
Separately metered from building #1. In Portion A (4,127 SF) there is dock high access via the covered staging area (7,704 SF) and features (1) 10 x 10 drive-in door for vehicles and forklifts and (1) 10 x 10 ventilation door. A new wall and door are to be completed at lease execution. Portion B (4,227 SF) features dock high access via the covered staging area and (2) 10 x 10 ventilation doors. 16" clear height at sidewall and 23" clear height at ridge. Also features (4) open-air loading dock lanes. The adjacent property at 815 Industrial Rd is also for lease and for sale.
- Lease rate does not include utilities, property expenses or building services
- Space is in Excellent Condition
- (1) 10 x 10 drive-in door (Portion A)
- New wall and door completed at lease excecution
- 16" clear height (sidewall) 23" (ridge)
- 3 Level Access Doors
- 4 Loading Docks
- (1) 10 x 10 ventilation door (Portion A)
- (2) 10 x 10 ventilation doors (Portion B)
- (4) open-air loading dock lanes
| Space | Size | Term | Rent | Space Use | Condition | Available |
| 1st Floor - Building 1 | 16,147 SF | Negotiable | £3.12 /SF/PA £0.26 /SF/MO £33.59 /m²/PA £2.80 /m²/MO £50,387 /PA £4,199 /MO | Industrial | Shell Space | Now |
| 1st Floor - Building 2 | 8,354 SF | Negotiable | £3.12 /SF/PA £0.26 /SF/MO £33.59 /m²/PA £2.80 /m²/MO £26,069 /PA £2,172 /MO | Industrial | Shell Space | Now |
1st Floor - Building 1
| Size |
| 16,147 SF |
| Term |
| Negotiable |
| Rent |
| £3.12 /SF/PA £0.26 /SF/MO £33.59 /m²/PA £2.80 /m²/MO £50,387 /PA £4,199 /MO |
| Space Use |
| Industrial |
| Condition |
| Shell Space |
| Available |
| Now |
1st Floor - Building 2
| Size |
| 8,354 SF |
| Term |
| Negotiable |
| Rent |
| £3.12 /SF/PA £0.26 /SF/MO £33.59 /m²/PA £2.80 /m²/MO £26,069 /PA £2,172 /MO |
| Space Use |
| Industrial |
| Condition |
| Shell Space |
| Available |
| Now |
1st Floor - Building 1
| Size | 16,147 SF |
| Term | Negotiable |
| Rent | £3.12 /SF/PA |
| Space Use | Industrial |
| Condition | Shell Space |
| Available | Now |
Separately metered with a restroom. In 10,147 SF there is 14" clear height at sidewall and 18" clear height at ridge. In 6000 SF there is 16" clear height at sidewall and 21" at ridge. Features (6) 10 x 12 tractor trailer loading dock doors, (1) 12 x 12, and (1) 8 x 12. Also features (2) 12 x 12 drive-in doors and (2) 10 x 10 drive-in doors from dock high covered staging area. The adjacent property at 815 Industrial Rd is also for lease and for sale.
- Lease rate does not include utilities, property expenses or building services
- 4 Level Access Doors
- Space is in Excellent Condition
- 8 Loading Docks
- Private Restrooms
- 14" and 18" Clear Heights (10,147 SF)
- 16" and 21" Clear Heights (6,000 SF)
- 8 High Access Loading Docks
- 4 Grade Level Drive In Doors
- Separately Metered from Building #2
- Features a Private Bathroom
1st Floor - Building 2
| Size | 8,354 SF |
| Term | Negotiable |
| Rent | £3.12 /SF/PA |
| Space Use | Industrial |
| Condition | Shell Space |
| Available | Now |
Separately metered from building #1. In Portion A (4,127 SF) there is dock high access via the covered staging area (7,704 SF) and features (1) 10 x 10 drive-in door for vehicles and forklifts and (1) 10 x 10 ventilation door. A new wall and door are to be completed at lease execution. Portion B (4,227 SF) features dock high access via the covered staging area and (2) 10 x 10 ventilation doors. 16" clear height at sidewall and 23" clear height at ridge. Also features (4) open-air loading dock lanes. The adjacent property at 815 Industrial Rd is also for lease and for sale.
- Lease rate does not include utilities, property expenses or building services
- 3 Level Access Doors
- Space is in Excellent Condition
- 4 Loading Docks
- (1) 10 x 10 drive-in door (Portion A)
- (1) 10 x 10 ventilation door (Portion A)
- New wall and door completed at lease excecution
- (2) 10 x 10 ventilation doors (Portion B)
- 16" clear height (sidewall) 23" (ridge)
- (4) open-air loading dock lanes
Warehouse FACILITY FACTS
DEMOGRAPHICS
Regional Accessibility
Presented by

820 Industrial Rd
Hmm, there seems to have been an error sending your message. Please try again.
Thanks! Your message was sent.







