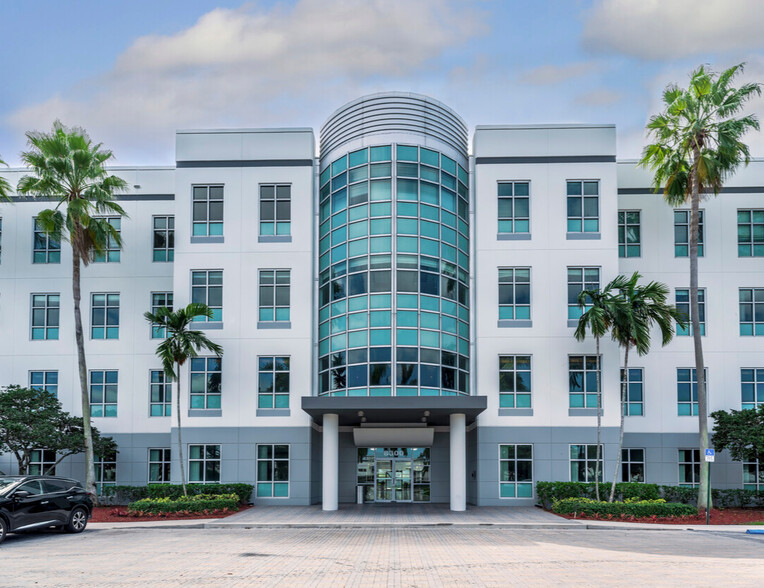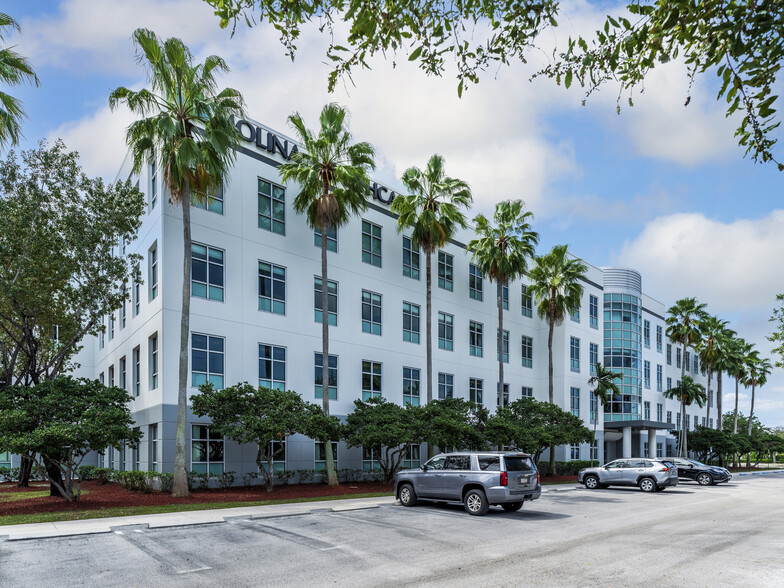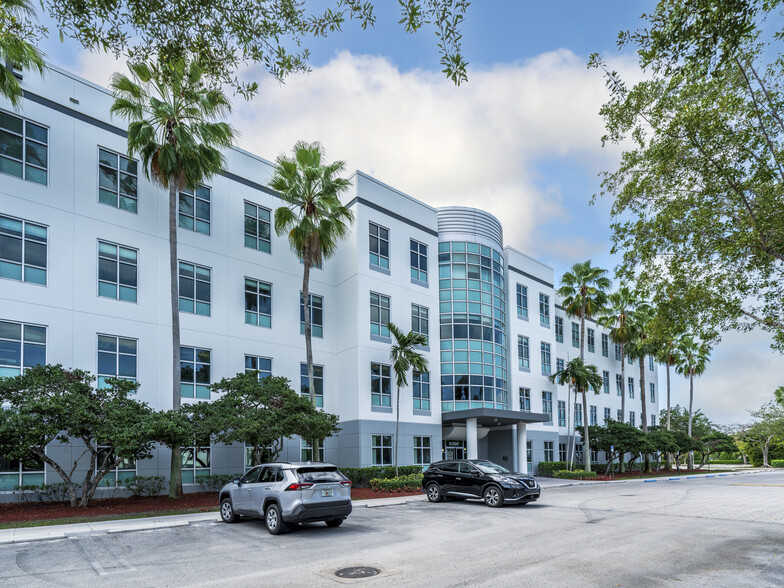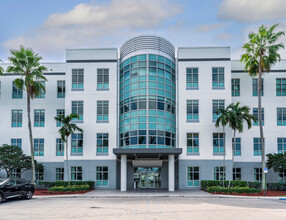
This feature is unavailable at the moment.
We apologize, but the feature you are trying to access is currently unavailable. We are aware of this issue and our team is working hard to resolve the matter.
Please check back in a few minutes. We apologize for the inconvenience.
- LoopNet Team
thank you

Your email has been sent!
Westside Plaza I, II, & III Doral, FL 33122
3,039 - 117,204 SF of Office Space Available



Park Highlights
- Stable & Reliable Ownwership
- Within minutes of numerous hotels, restaurants, gas stations and residential communities
- Close proximity to major highways such as SR 826, SR 836 & Florida Turnpike
- Property Management Office on-site | Security Patrol Service
- LEED Certified Building / Office Business Park environment
- Ample Parking including Reserved Covered Parking
- Close proximity to major roadways such as the Florida Turnpike, SR-826 (Palmetto Expressway) and SR-836 (Dolphin Expressway)
- New Lobby & Common Area Renovations including New Cafe & Tenant Lounge
- Plenty of Amenities in the area such as restaurants, hotels, shopping malls, new residental developments
PARK FACTS
| Total Space Available | 117,204 SF | Park Type | Office Park |
| Max. Contiguous | 81,716 SF |
| Total Space Available | 117,204 SF |
| Max. Contiguous | 81,716 SF |
| Park Type | Office Park |
all available spaces(6)
Display Rent as
- Space
- Size
- Term
- Rent
- Space Use
- Condition
- Available
- Rate includes utilities, building services and property expenses
- Open Floor Plan Layout
- Can be combined with additional space(s) for up to 81,716 SF of adjacent space
- Partially Built-Out as Standard Office
- Space is in Excellent Condition
- Rate includes utilities, building services and property expenses
- Mostly Open Floor Plan Layout
- Fully Built-Out as Standard Office
- Can be combined with additional space(s) for up to 81,716 SF of adjacent space
- Rate includes utilities, building services and property expenses
- Mostly Open Floor Plan Layout
- Fully Built-Out as Standard Office
- Can be combined with additional space(s) for up to 81,716 SF of adjacent space
- Rate includes utilities, building services and property expenses
- Mostly Open Floor Plan Layout
- Fully Built-Out as Standard Office
| Space | Size | Term | Rent | Space Use | Condition | Available |
| 1st Floor, Ste 100 | 24,739 SF | Negotiable | £30.52 /SF/PA £2.54 /SF/MO £328.47 /m²/PA £27.37 /m²/MO £754,924 /PA £62,910 /MO | Office | Partial Build-Out | Now |
| 2nd Floor, Ste 200 | 28,491 SF | Negotiable | £30.52 /SF/PA £2.54 /SF/MO £328.47 /m²/PA £27.37 /m²/MO £869,419 /PA £72,452 /MO | Office | Full Build-Out | Now |
| 3rd Floor, Ste 300 | 28,486 SF | Negotiable | £30.52 /SF/PA £2.54 /SF/MO £328.47 /m²/PA £27.37 /m²/MO £869,266 /PA £72,439 /MO | Office | Full Build-Out | Now |
| 4th Floor, Ste 400 | 28,486 SF | Negotiable | £30.52 /SF/PA £2.54 /SF/MO £328.47 /m²/PA £27.37 /m²/MO £869,266 /PA £72,439 /MO | Office | Full Build-Out | 30/11/2025 |
8300 NW 33rd St - 1st Floor - Ste 100
8300 NW 33rd St - 2nd Floor - Ste 200
8300 NW 33rd St - 3rd Floor - Ste 300
8300 NW 33rd St - 4th Floor - Ste 400
- Space
- Size
- Term
- Rent
- Space Use
- Condition
- Available
- Rate includes utilities, building services and property expenses
- Mostly Open Floor Plan Layout
- Fully Built-Out as Standard Office
- Space is in Excellent Condition
| Space | Size | Term | Rent | Space Use | Condition | Available |
| 1st Floor, Ste 120A | 3,039 SF | Negotiable | £33.65 /SF/PA £2.80 /SF/MO £362.16 /m²/PA £30.18 /m²/MO £102,248 /PA £8,521 /MO | Office | Full Build-Out | Now |
8400 NW 33rd St - 1st Floor - Ste 120A
- Space
- Size
- Term
- Rent
- Space Use
- Condition
- Available
- Rate includes utilities, building services and property expenses
- Mostly Open Floor Plan Layout
- Fully Built-Out as Standard Office
| Space | Size | Term | Rent | Space Use | Condition | Available |
| 4th Floor, Ste 415 | 3,963 SF | Negotiable | £33.65 /SF/PA £2.80 /SF/MO £362.16 /m²/PA £30.18 /m²/MO £133,337 /PA £11,111 /MO | Office | Full Build-Out | Now |
8200 NW 33rd St - 4th Floor - Ste 415
8300 NW 33rd St - 1st Floor - Ste 100
| Size | 24,739 SF |
| Term | Negotiable |
| Rent | £30.52 /SF/PA |
| Space Use | Office |
| Condition | Partial Build-Out |
| Available | Now |
- Rate includes utilities, building services and property expenses
- Partially Built-Out as Standard Office
- Open Floor Plan Layout
- Space is in Excellent Condition
- Can be combined with additional space(s) for up to 81,716 SF of adjacent space
8300 NW 33rd St - 2nd Floor - Ste 200
| Size | 28,491 SF |
| Term | Negotiable |
| Rent | £30.52 /SF/PA |
| Space Use | Office |
| Condition | Full Build-Out |
| Available | Now |
- Rate includes utilities, building services and property expenses
- Fully Built-Out as Standard Office
- Mostly Open Floor Plan Layout
- Can be combined with additional space(s) for up to 81,716 SF of adjacent space
8300 NW 33rd St - 3rd Floor - Ste 300
| Size | 28,486 SF |
| Term | Negotiable |
| Rent | £30.52 /SF/PA |
| Space Use | Office |
| Condition | Full Build-Out |
| Available | Now |
- Rate includes utilities, building services and property expenses
- Fully Built-Out as Standard Office
- Mostly Open Floor Plan Layout
- Can be combined with additional space(s) for up to 81,716 SF of adjacent space
8300 NW 33rd St - 4th Floor - Ste 400
| Size | 28,486 SF |
| Term | Negotiable |
| Rent | £30.52 /SF/PA |
| Space Use | Office |
| Condition | Full Build-Out |
| Available | 30/11/2025 |
- Rate includes utilities, building services and property expenses
- Fully Built-Out as Standard Office
- Mostly Open Floor Plan Layout
8400 NW 33rd St - 1st Floor - Ste 120A
| Size | 3,039 SF |
| Term | Negotiable |
| Rent | £33.65 /SF/PA |
| Space Use | Office |
| Condition | Full Build-Out |
| Available | Now |
- Rate includes utilities, building services and property expenses
- Fully Built-Out as Standard Office
- Mostly Open Floor Plan Layout
- Space is in Excellent Condition
8200 NW 33rd St - 4th Floor - Ste 415
| Size | 3,963 SF |
| Term | Negotiable |
| Rent | £33.65 /SF/PA |
| Space Use | Office |
| Condition | Full Build-Out |
| Available | Now |
- Rate includes utilities, building services and property expenses
- Fully Built-Out as Standard Office
- Mostly Open Floor Plan Layout
SITE PLAN
Park Overview
A unique business opportunity ! Located in Westside Plaza Office Business Park - Westside Plaza I allows you to tap the same resources as Fortune 500 companies do. It's a chance to lease office space within the highly coveted Doral / Miami Airport West submarket. The project is inclusive of approximately 363,328 square feet of controlled, secure master-planned Class A office space on 22 acres. The property has completed new Lobby & Common Area Renovations including a New Cafe & Tenant Lounge. New features at Westside Plaza will include refurbished and upgraded interior common areas. Location, Flexibility & Visibility - minutes away from the Miami International Airport and Port of Miami Seaport. Close proximity to all major roadways and expressways in the area. Adjacent to plenty of amenities such as restaurants, hotels, residential communities. Located a few blocks away from the Doral Resort & Spa. Also, Westside Plaza is adjacent to CityPlace Doral, a Class A mixed-use project offering retail and other commercial uses that will make Doral a unique experience to live, work and play. Westside Plaza tenants will enjoy the pedestrian-friendly urban environment. In addition, there is a Public Transportation system nearby, the Doral Trolley route is within 1 block of Westside Plaza.
Presented by

Westside Plaza I, II, & III | Doral, FL 33122
Hmm, there seems to have been an error sending your message. Please try again.
Thanks! Your message was sent.









