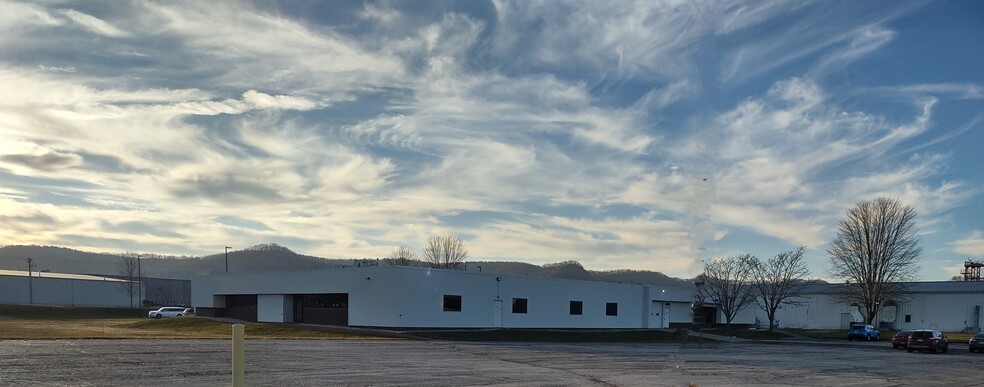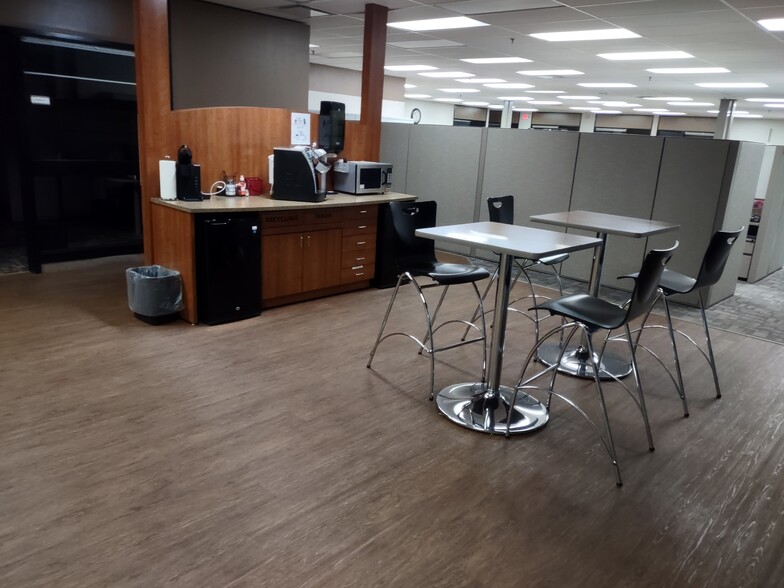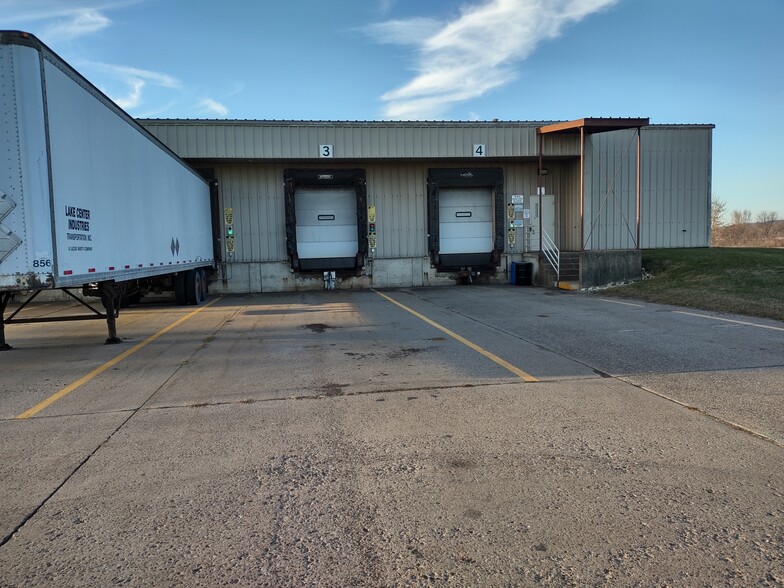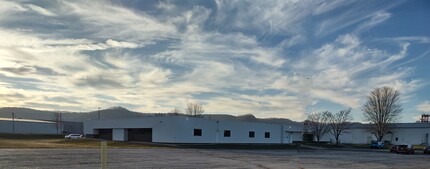
This feature is unavailable at the moment.
We apologize, but the feature you are trying to access is currently unavailable. We are aware of this issue and our team is working hard to resolve the matter.
Please check back in a few minutes. We apologize for the inconvenience.
- LoopNet Team
thank you

Your email has been sent!
Industrial Park in Winona County 82000 SF Warehouse Distribution Manufacturing
16,000 - 82,000 SF of Light Industrial Space Available in Winona, MN 55987



Highlights
- 16,000-82,000 SF divisible clean lab/office/warehouse/data center
- Power: 3 feeds of 480V or 120/208v 3 Phase 1500-2000 amp
- Natural Gas
- Airport, Rail, Interstate, Waterway/Barge transportation
- Existing trained workforce pool
- State, County and Local tax incentive potential
Features
all available space(1)
Display Rent as
- Space
- Size
- Term
- Rent
- Space Use
- Condition
- Available
16,000-82,000 SF Data center/flex Warehouse/office/industrial/Lab space Located conveniently close to all mods of transportation in Southeast MN. 15,00+/- SF of Warehouse space with 4 loading docks and 2 drive in doors, 16,000+ SF mix of perimeter office and cubicles with several break area's and a cafeteria. 32,000 SF+/-Lab area has anti static floors, color rooms, dust rooms, room vibrator test room and sound room. Outfitted with lots of power: 480v 3 Phase 1500amp + 480v 3 Phase 2000 amp + 280/120 3 Phase 2000 amp services. Fire safety system has 3 sprinklers risers of 8". BMS temperature and humidity control system and an compression air system with a 25hp capacity, air dries to 40 dewpoint. Chiller system processes 382/g/minute for efficient cooling. Specialized space for your high tech manufacturing needs
- Lease rate does not include utilities, property expenses or building services
- Space is in Excellent Condition
- 4 Loading Docks
- Partitioned Offices
- Private Restrooms
- Security System
- Conference Rooms
- 6" concrete floors throughout
- Close to Interstate, Rail, Ports, Airport
- Heavy power Natural Gas available
- Includes 16,000 SF of dedicated office space
- 2 Level Access Doors
- Central Air and Heating
- Kitchen
- Laboratory
- Yard
- 16K-82K SF Data Center/Warehouse/Office/Lab/ Ind
- Zoned Heavy Industrial
- $5.50 SF/YR + NNN or $7.50 MG
| Space | Size | Term | Rent | Space Use | Condition | Available |
| 1st Floor | 16,000-82,000 SF | Negotiable | £4.30 /SF/PA £0.36 /SF/MO £46.32 /m²/PA £3.86 /m²/MO £352,885 /PA £29,407 /MO | Light Industrial | Full Build-Out | Now |
1st Floor
| Size |
| 16,000-82,000 SF |
| Term |
| Negotiable |
| Rent |
| £4.30 /SF/PA £0.36 /SF/MO £46.32 /m²/PA £3.86 /m²/MO £352,885 /PA £29,407 /MO |
| Space Use |
| Light Industrial |
| Condition |
| Full Build-Out |
| Available |
| Now |
1st Floor
| Size | 16,000-82,000 SF |
| Term | Negotiable |
| Rent | £4.30 /SF/PA |
| Space Use | Light Industrial |
| Condition | Full Build-Out |
| Available | Now |
16,000-82,000 SF Data center/flex Warehouse/office/industrial/Lab space Located conveniently close to all mods of transportation in Southeast MN. 15,00+/- SF of Warehouse space with 4 loading docks and 2 drive in doors, 16,000+ SF mix of perimeter office and cubicles with several break area's and a cafeteria. 32,000 SF+/-Lab area has anti static floors, color rooms, dust rooms, room vibrator test room and sound room. Outfitted with lots of power: 480v 3 Phase 1500amp + 480v 3 Phase 2000 amp + 280/120 3 Phase 2000 amp services. Fire safety system has 3 sprinklers risers of 8". BMS temperature and humidity control system and an compression air system with a 25hp capacity, air dries to 40 dewpoint. Chiller system processes 382/g/minute for efficient cooling. Specialized space for your high tech manufacturing needs
- Lease rate does not include utilities, property expenses or building services
- Includes 16,000 SF of dedicated office space
- Space is in Excellent Condition
- 2 Level Access Doors
- 4 Loading Docks
- Central Air and Heating
- Partitioned Offices
- Kitchen
- Private Restrooms
- Laboratory
- Security System
- Yard
- Conference Rooms
- 16K-82K SF Data Center/Warehouse/Office/Lab/ Ind
- 6" concrete floors throughout
- Zoned Heavy Industrial
- Close to Interstate, Rail, Ports, Airport
- $5.50 SF/YR + NNN or $7.50 MG
- Heavy power Natural Gas available
Property Overview
Data Center opportunity! Plenty of water and electricity!! Former Clean manufacturing building of electromechanical controls and intelligent sensors, technologically sophisticated components for vehicle interiors. Divisible from 16,000 SF -82,000 sf with a mix of clean manufacturing/warehouse/office/ lab space, with a solid 6" + solid concrete floor, all situated on 12 acres with 225 surface parking spaces. The office area spans 16,000+ SF and includes 16 executive and perimeter offices, large and small conference rooms, several restrooms, 2 break areas, a cafeteria, and contemporary cubicles (negotiable to stay or go). The warehouse, approximately 15,000 SF, boasts 4 loading docks and 2 drive-in doors. The lab area is 32,000+ SF equipped with anti-static floors, in addition to lab area lies color rooms, dust rooms, room vibrator test room, sound room, and a mezzanine above these rooms. Outfitted with a BMS system for controlled temperature and humidity. The compression air system, with a 25 HP capacity, air dries to 40 dewpoint. The chiller system processes 382/G/minute for efficient cooling. In terms of power, the property is well-equipped with 480v 3 Phase 1500amp, 480v 3 Phase 2000amp, and 208/120 3 Phase 2000amp. Fire safety is a priority with 3 sprinkler risers of 8".
PROPERTY FACTS
Presented by

Industrial Park in Winona County | 82000 SF Warehouse Distribution Manufacturing
Hmm, there seems to have been an error sending your message. Please try again.
Thanks! Your message was sent.





