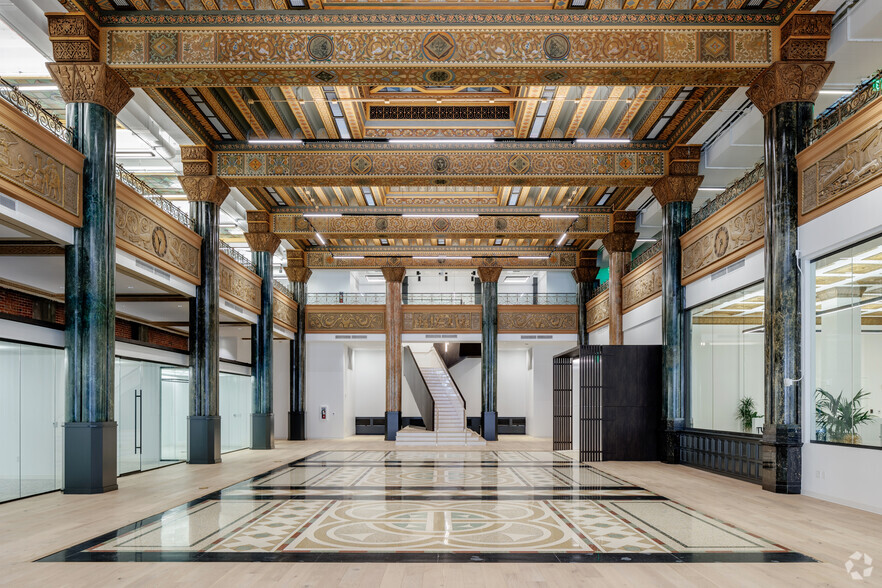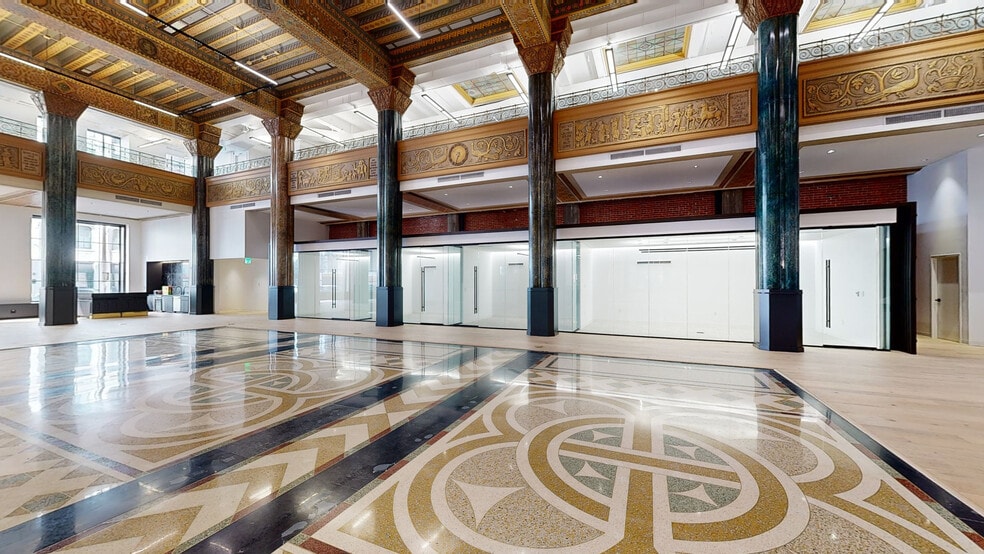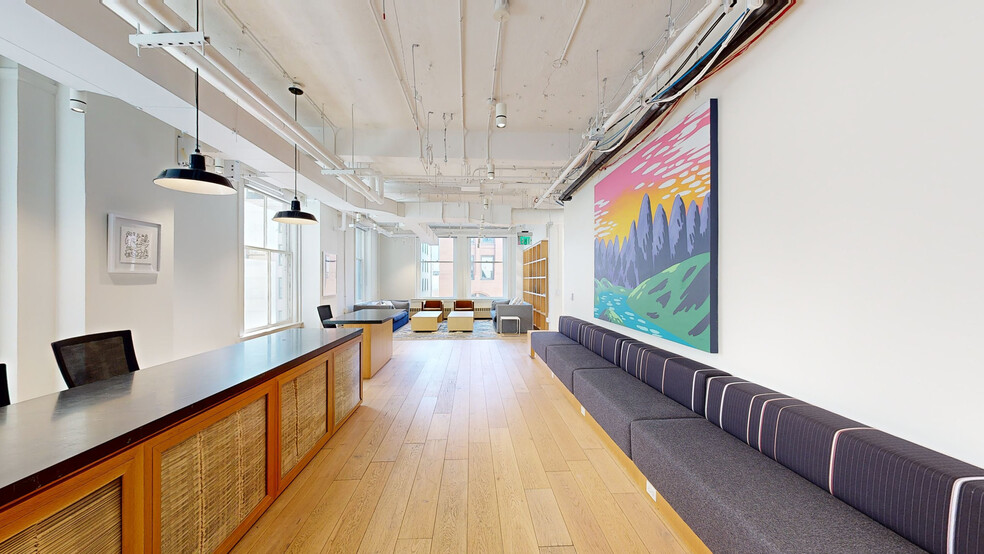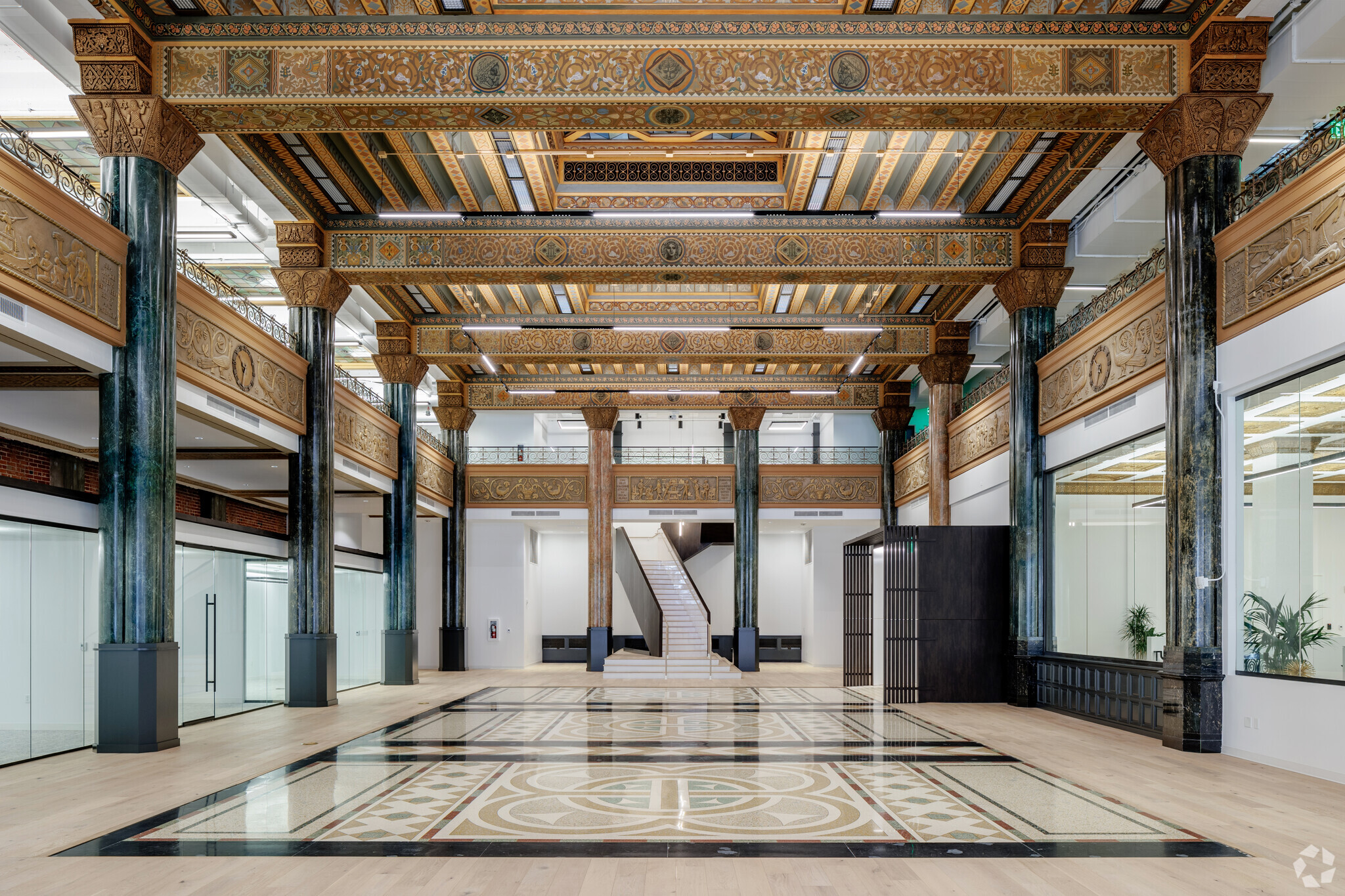HIGHLIGHTS
- The Vault, 821 17th Street, is a historic Denver landmark fully renovated in 2024 featuring move-in ready spaces for mid- to large-sized tenants.
- 9,000 – 13,000 full floor spec suites well suited to tech, creative, financial services, and law firm tenants. Fully furnished options available.
- Amaze clients with irreplicable features like Sullivanesque architecture, sculptural panels, historic vaults, original marble, and oak windows.
- Unique opportunity to occupy the 1st & 2nd floor spec suite featuring an ornate two-story atrium with interconnected stairs and lobby presence.
- Ideally located just steps from the 16th Street Pedestrian Mall, 3 LightRail stations, and dozens of restaurants, hotels, and apartments.
- $250 gift card to REI for qualified tours. $1.75/SF/Yr commission on 3+ year term deals.
ALL AVAILABLE SPACES(7)
Display Rent as
- SPACE
- SIZE
- TERM
- RENT
- SPACE USE
- CONDITION
- AVAILABLE
Incredible two-floor opportunity with 1st-floor presence and bright atrium. Direct access to tenant building amenities. $250 gift card to REI for qualified tours. $1.75/SF/Yr commission on 3+ year term deals. 1st and 2nd floors must be leased together.
- Lease rate does not include utilities, property expenses or building services
- 3 Private Offices
- Space is in Excellent Condition
- Kitchen
- Corner Space
- Natural Light
- Atrium
- Open Floor Plan Layout
- 4 Conference Rooms
- Central Air Conditioning
- Private Restrooms
- High Ceilings
- After Hours HVAC Available
- Open-Plan
Full floor spec suite in a historic building. $250 gift card to REI for qualified tours. $1.75/SF/Yr commission on 3+ year term deals.
- Lease rate does not include utilities, property expenses or building services
- 3 Conference Rooms
- Can be combined with additional space(s) for up to 33,727 SF of adjacent space
- Kitchen
- Private Restrooms
- High Ceilings
- After Hours HVAC Available
- Full floor spec suite
- Open Floor Plan Layout
- Space is in Excellent Condition
- Central Air Conditioning
- Elevator Access
- Corner Space
- Natural Light
- Open-Plan
Full floor spec suite in a historic building. $250 gift card to REI for qualified tours. $1.75/SF/Yr commission on 3+ year term deals.
- Lease rate does not include utilities, property expenses or building services
- 1 Private Office
- Space is in Excellent Condition
- Central Air Conditioning
- Kitchen
- Private Restrooms
- High Ceilings
- Natural Light
- High quality finishes
- Open Floor Plan Layout
- 3 Conference Rooms
- Can be combined with additional space(s) for up to 33,727 SF of adjacent space
- Reception Area
- Elevator Access
- Corner Space
- Exposed Ceiling
- Open-Plan
- Full floor spec suite
Unique downtown Denver office space. Incredibly flexible floor plates well suited to technology and creative businesses as well as financial services and law firms. $250 gift card to REI for qualified tours. $1.75/SF/Yr commission on 3+ year term deals.
- Lease rate does not include utilities, property expenses or building services
- Central Air Conditioning
- Natural Light
- Can be combined with additional space(s) for up to 33,727 SF of adjacent space
- Corner Space
- After Hours HVAC Available
Amazing brand-new, fully furnished plug-and-play space in a historic building. $250 gift card to REI for qualified tours. $1.75/SF/Yr commission on 3+ year term deals.
- Lease rate does not include utilities, property expenses or building services
- 3 Private Offices
- Space is in Excellent Condition
- Central Air Conditioning
- Kitchen
- Private Restrooms
- High Ceilings
- Natural Light
- Furnished
- High quality finishes
- Mostly Open Floor Plan Layout
- 5 Conference Rooms
- Can be combined with additional space(s) for up to 39,989 SF of adjacent space
- Reception Area
- Elevator Access
- Corner Space
- Exposed Ceiling
- Open-Plan
- Historic building
Newly available fully furnished plug-and-play space in a historic building. $250 gift card to REI for qualified tours. $1.75/SF/Yr commission on 3+ year term deals.
- Lease rate does not include utilities, property expenses or building services
- 2 Private Offices
- Space is in Excellent Condition
- Can be combined with additional space(s) for up to 39,989 SF of adjacent space
- Reception Area
- Elevator Access
- Natural Light
- Open-Plan
- Mostly Open Floor Plan Layout
- 5 Conference Rooms
- Plug & Play
- Central Air Conditioning
- Kitchen
- Corner Space
- After Hours HVAC Available
Furnished plug-and-play space in a historic building. Floors connected via interconnecting stairs and must be leased together. Features three private offices, eight huddle rooms/small conference rooms, a large conference room, open areas with benching, four phone rooms, a mother's room, collaboration areas, a community kitchen, reception, and private restrooms. $250 gift card to REI for qualified tours. $1.75/SF/Yr commission on 3+ year term deals.
- Lease rate does not include utilities, property expenses or building services
- 9 Conference Rooms
- Plug & Play
- Central Air Conditioning
- Kitchen
- Private Restrooms
- Natural Light
- Open-Plan
- 3 Private Offices
- Space is in Excellent Condition
- Can be combined with additional space(s) for up to 39,989 SF of adjacent space
- Reception Area
- Elevator Access
- Corner Space
- After Hours HVAC Available
| Space | Size | Term | Rent | Space Use | Condition | Available |
| 1st Floor, Ste 100/200 | 22,333 SF | Negotiable | £18.09 /SF/PA | Office/Retail | Spec Suite | Now |
| 3rd Floor, Ste 300 | 9,826 SF | Negotiable | £18.09 /SF/PA | Office | Spec Suite | Now |
| 4th Floor, Ste 400 | 11,899 SF | Negotiable | £18.09 /SF/PA | Office | Spec Suite | Now |
| 5th Floor, Ste 500 | 12,002 SF | Negotiable | £18.09 /SF/PA | Office | Full Build-Out | 01/05/2025 |
| 6th Floor, Ste 600 | 11,959 SF | Negotiable | £18.09 /SF/PA | Office | Spec Suite | Now |
| 7th Floor, Ste 700 | 11,938 SF | Negotiable | £18.09 /SF/PA | Office | Spec Suite | Now |
| 8th Floor, Ste 800/900 | 16,092 SF | Negotiable | £16.58 /SF/PA | Office | Spec Suite | Now |
1st Floor, Ste 100/200
| Size |
| 22,333 SF |
| Term |
| Negotiable |
| Rent |
| £18.09 /SF/PA |
| Space Use |
| Office/Retail |
| Condition |
| Spec Suite |
| Available |
| Now |
3rd Floor, Ste 300
| Size |
| 9,826 SF |
| Term |
| Negotiable |
| Rent |
| £18.09 /SF/PA |
| Space Use |
| Office |
| Condition |
| Spec Suite |
| Available |
| Now |
4th Floor, Ste 400
| Size |
| 11,899 SF |
| Term |
| Negotiable |
| Rent |
| £18.09 /SF/PA |
| Space Use |
| Office |
| Condition |
| Spec Suite |
| Available |
| Now |
5th Floor, Ste 500
| Size |
| 12,002 SF |
| Term |
| Negotiable |
| Rent |
| £18.09 /SF/PA |
| Space Use |
| Office |
| Condition |
| Full Build-Out |
| Available |
| 01/05/2025 |
6th Floor, Ste 600
| Size |
| 11,959 SF |
| Term |
| Negotiable |
| Rent |
| £18.09 /SF/PA |
| Space Use |
| Office |
| Condition |
| Spec Suite |
| Available |
| Now |
7th Floor, Ste 700
| Size |
| 11,938 SF |
| Term |
| Negotiable |
| Rent |
| £18.09 /SF/PA |
| Space Use |
| Office |
| Condition |
| Spec Suite |
| Available |
| Now |
8th Floor, Ste 800/900
| Size |
| 16,092 SF |
| Term |
| Negotiable |
| Rent |
| £16.58 /SF/PA |
| Space Use |
| Office |
| Condition |
| Spec Suite |
| Available |
| Now |
PROPERTY OVERVIEW
Declared a Denver landmark in 1977, The Vault invites businesses to write the next chapter for one of the formative buildings of “The Wall Street of the West.” Recognizing the historic value of this iconic structure, Oz Architecture and Tryba Architects reenvisioned 821 17th Street to thoughtfully preserve its timeless character and intermix sophisticated modern features. Within the first steps of the building, visitors are welcomed by a grand lobby with marble finishes, oak windows, and ornate artwork. It is heralded as one of the top historic lobbies in the city and even the large vaults have been repurposed to create one-of-a-kind elegance. The Vault offers move-in-ready, full-floor spec suites, each of which have been meticulously updated to deliver contemporary workspaces against a backdrop of historic charm. Tenants have the opportunity to lease full floors up to the entire building. Floors 6, 7, 8, and 9 are fully furnished and move-in ready. Floors 8 and 9 are connected with an internal staircase and must be leased together. The lobby spec suite was formerly occupied by a bank and has an open layout configurable for retail or and office uses. The 2nd floor wraps around the first floor’s atrium, creating one cohesive space ready to buzz with activity. Located at 17th and Champa, tenants will be in the heart of Denver’s original business district and the city’s best amenity hubs. The 16th Street Pedestrian Mall, which is undergoing a $150 million renovation, offers over countless cafes/restaurants, shops, a MallRide shuttle bus, and a LightRail station only steps away. There are plenty of parking garage options in the immediate vicinity, and Champa Street provides seamless access to key connectors and arteries like Speer Boulevard, Colfax Avenue, and Interstate 25.
- Atrium
- Reception
- Air Conditioning
PROPERTY FACTS
MARKETING BROCHURE
NEARBY AMENITIES
RESTAURANTS |
|||
|---|---|---|---|
| Panzano | Italian | - | 1 min walk |
| Three Sisters Cafe & Catering | American | £ | 2 min walk |
| Bruegger's Bagels | Bagels | £ | 2 min walk |
| Soko | Korean | £££ | 3 min walk |
| Cafe 21 Express | Cafe | £ | 4 min walk |
| French 75 | - | - | 4 min walk |
| Starbucks | Cafe | £ | 4 min walk |
| Rock Bottom Restaurant & Brewery | - | - | 4 min walk |
| Juice Kitchen | Smoothies | £ | 4 min walk |
| Elway's Downtown | Steak | ££££ | 6 min walk |
RETAIL |
||
|---|---|---|
| 7-eleven | Convenience Market | 1 min walk |
| Planet Fitness | Fitness | 3 min walk |
| Walgreens | Drug Store | 3 min walk |
| Famous Footwear | Shoes | 3 min walk |
| Dependable Cleaners | Cleaners | 3 min walk |
| Target | Dept Store | 5 min walk |
HOTELS |
|
|---|---|
| Kimpton |
189 rooms
1 min walk
|
| Hyatt Centric |
264 rooms
2 min walk
|
| Hilton |
613 rooms
4 min walk
|
| Grand Hyatt |
516 rooms
6 min walk
|
| AC Hotels by Marriott |
223 rooms
6 min walk
|
ABOUT DOWNTOWN DENVER
Downtown Denver is the primary office hub in the metro area. The office node stretches from the University of Colorado Denver to the RiNo District. The area has easy access to Interstate 25, the spine of the metro area, and the Interstate 70, connecting it to bedroom communities. Downtown Denver is known for its bar and restaurant scene and is home to Major League Baseball’s Coors Field, making it an enjoyable after-work neighborhood as well as a thriving daytime business community.
Denver is one of the fastest-growing tech markets in the country, and this growth is concentrated in downtown. The area has been a highly sought-after destination for new residents (particularly well-educated millennials) and major employers that drive economic activity. West Coast-based tech companies such as Amazon, Slack, and Checkr have leased space here.
A number of major companies are headquartered in downtown. Apparel company VF Corporation relocated from North Carolina to a new headquarters here. DaVita Kidney Care, another locally based firm, also moved into a new headquarters and is one of the biggest tenants in the submarket. Energy companies are also prevalent. Encana Oil & Gas and MarkWest Energy Partners occupy large blocks of office space in downtown Denver.
With hiring sprees occurring in the urban center, apartment developers have come out in droves to accommodate workers who seek a true live/work/play environment. Downtown is one of the most heavily built apartment nodes in the nation, and the availability of housing has often been a harbinger for economic growth in Denver.
At the end of the day, the area’s high-end properties, easy access to public transportation, and the numerous cultural amenities will keep downtown Denver a destination for office tenants in search of top-of-the-market space.
LEASING TEAM
Chris Phenicie, Senior Vice President
Prior to joining CBRE, Chris was a broker with Trammell Crow Company for 5 years and Cushman & Wakefield for 10 years.
Additionally, Chris has published articles on real estate issues and has lectured to various industry groups.
Allison Berry, First Vice President
With a strategic concentration on downtown Denver, Allison has quickly become an expert in her field through market intel and building relationships with the most influential tenant rep brokers in Colorado. Allison oversees a portfolio of 3M SF and has one of the largest market shares downtown. Prior to joining CBRE, Allison was with Cushman & Wakefield where she was active on both tenant and landlord transactions in the Denver Metro area. Allison began her commercial real estate career in Washington, DC most recently with Cassidy Turley as a member of the Government Services Team.
Sarajane Goodfellow, First Vice President
Prior to her role with Unico, Ms. Goodfellow was Vice President of the agency leasing team at JLL in Denver where she represented an estimated 3.5-million-sq.-ft. portfolio of office properties across metro Denver, predominantly in downtown Denver.
Ms. Goodfellow is an active member of the Downtown Denver Partnership, Junior League of Denver and DMCAR, where she sits on the board.



































