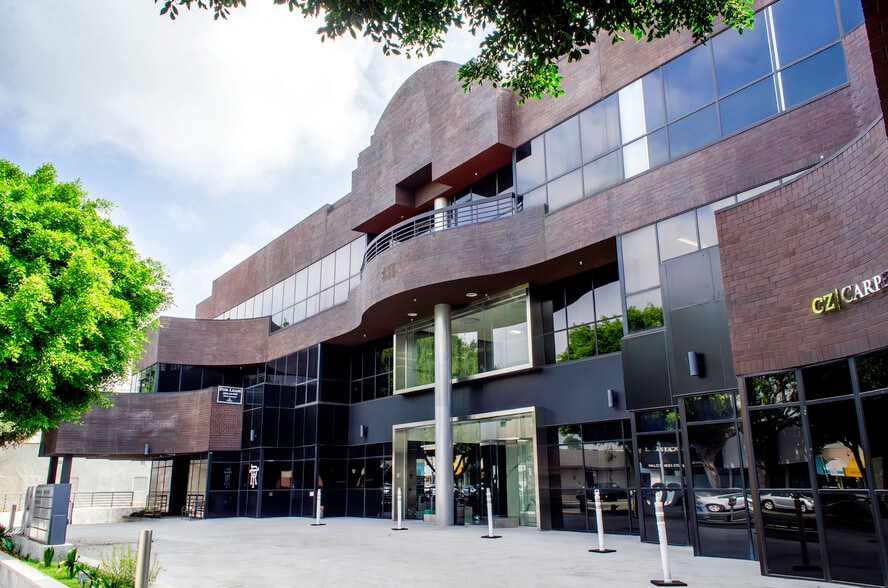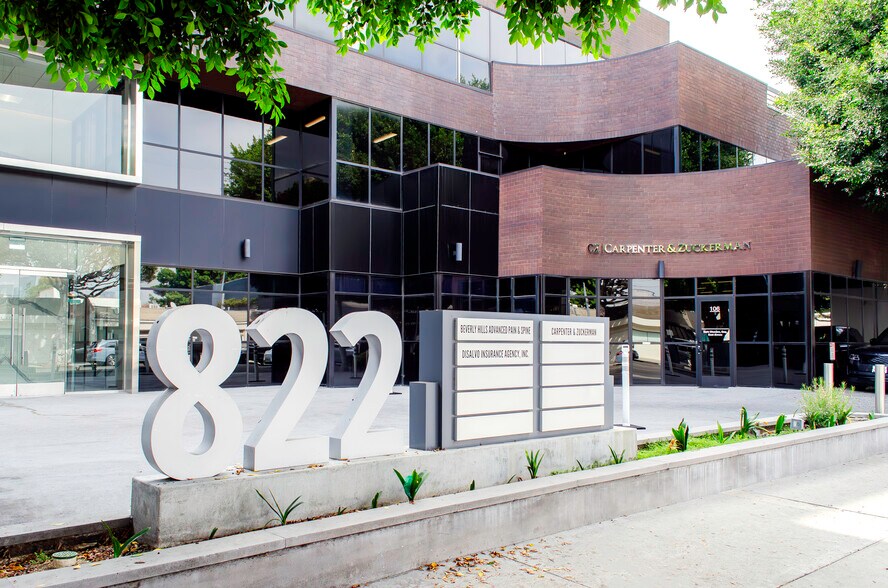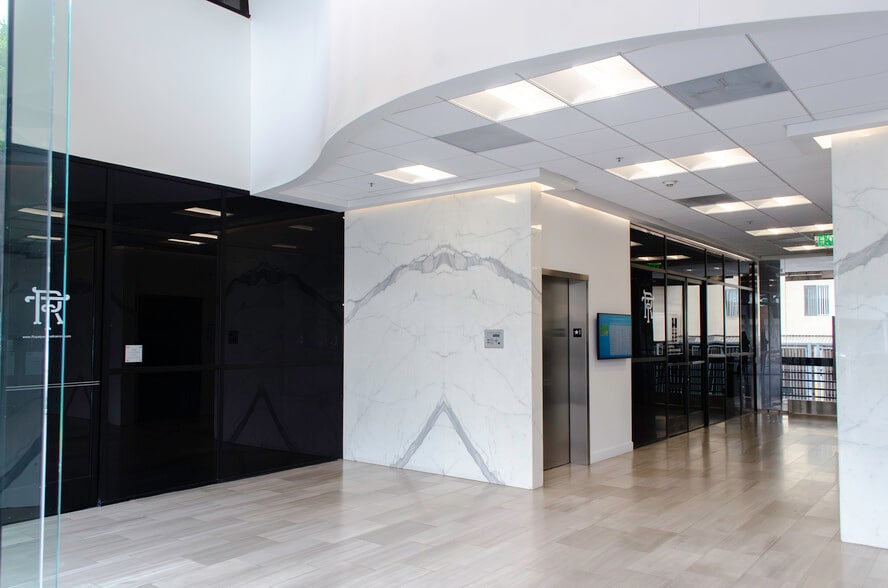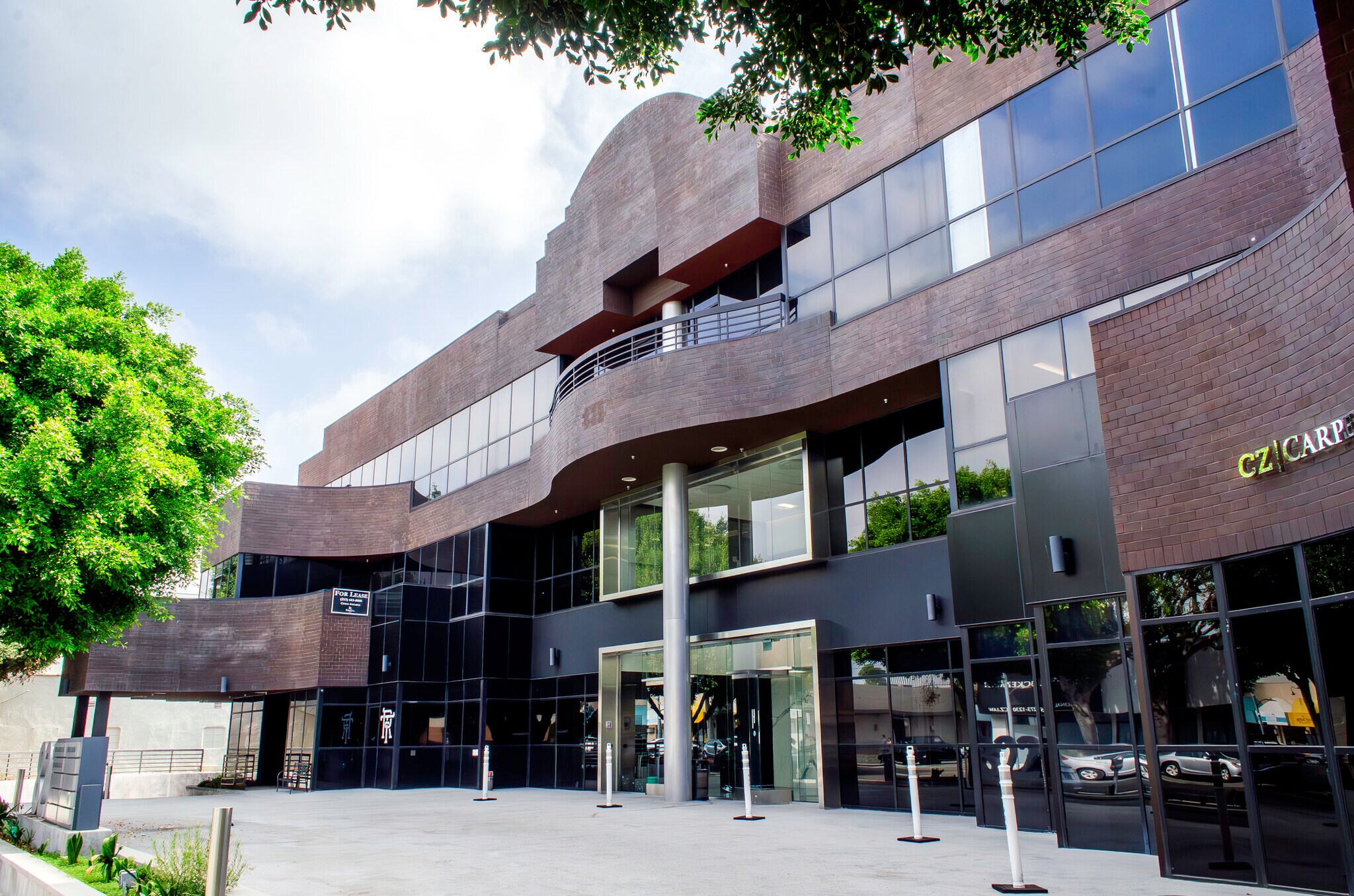Your email has been sent.
HIGHLIGHTS
- $1,036,843+ Median Home Value (within 2 miles)
- $125,546+/Yr Avg. Household Income (within 2 Miles)
- 28,000+ Care Per Day on Robertson Blvd.
- 889,712+ Total Population (within 5-Miles)
ALL AVAILABLE SPACES(5)
Display Rent as
- SPACE
- SIZE
- TERM
- RATE
- USE
- CONDITION
- AVAILABLE
Ground floor unit with direct lobby access.
- Listed rate may not include certain utilities, building services and property expenses
- High-density office layout
- Central Air Conditioning
- High Ceilings
- Partially Fit-Out as Standard Medical Space
- Reception Area
- Private Restrooms
Available second floor suite with glass conference room and three private offices with glass walls. The space includes a kitchen and area for workstations. Space features private balcony area.
- Rate includes utilities, building services and property expenses
- 1 Private Office
- Central Air Conditioning
- Suspended Ceilings
- Open Floor Plan Layout
- 2 Conference Rooms
- Balcony
Excellent creative office space with open ceilings in a portion of the suite and a private balcony overseeing Century City.
- Rate includes utilities, building services and property expenses
- High-density office layout
- Fully Fit-Out as Standard Office
- Space is in Excellent Condition
Corner office suite with a large outdoor balcony with views of Century City and Beverly Hills.
- Rate includes utilities, building services and property expenses
- High-density office layout
Former physical therapy suite. This is a corner suite with outdoor patio areas overlooking Beverly Hills and Century City.
- Rate includes utilities, building services and property expenses
- Mostly Open Floor Plan Layout
- High Ceilings
- Exclusive outdoor patio area
- Fully Fit-Out as Standard Office
- Central Air Conditioning
- Natural Light
| Space | Size | Term | Rate | Space Use | Condition | Available |
| 1st Floor, Ste 105 | 1,340 sq ft | 5-7 Years | £44.42 /sq ft pa £3.70 /sq ft pcm £59,524 pa £4,960 pcm | Medical | Partial Fit-Out | 30 Days |
| 2nd Floor, Ste 207 | 1,500 sq ft | 3-5 Years | £39.98 /sq ft pa £3.33 /sq ft pcm £59,968 pa £4,997 pcm | Office | Full Fit-Out | Now |
| 3rd Floor, Ste 300 | 1,970 sq ft | 3-7 Years | £39.98 /sq ft pa £3.33 /sq ft pcm £78,758 pa £6,563 pcm | Office | Full Fit-Out | Now |
| 3rd Floor, Ste 303 | 1,820 sq ft | 3-7 Years | £39.98 /sq ft pa £3.33 /sq ft pcm £72,762 pa £6,063 pcm | Office | Full Fit-Out | 30 Days |
| 3rd Floor, Ste 310 | 1,500 sq ft | 3-5 Years | £39.98 /sq ft pa £3.33 /sq ft pcm £59,968 pa £4,997 pcm | Office | Full Fit-Out | Now |
1st Floor, Ste 105
| Size |
| 1,340 sq ft |
| Term |
| 5-7 Years |
| Rate |
| £44.42 /sq ft pa £3.70 /sq ft pcm £59,524 pa £4,960 pcm |
| Space Use |
| Medical |
| Condition |
| Partial Fit-Out |
| Available |
| 30 Days |
2nd Floor, Ste 207
| Size |
| 1,500 sq ft |
| Term |
| 3-5 Years |
| Rate |
| £39.98 /sq ft pa £3.33 /sq ft pcm £59,968 pa £4,997 pcm |
| Space Use |
| Office |
| Condition |
| Full Fit-Out |
| Available |
| Now |
3rd Floor, Ste 300
| Size |
| 1,970 sq ft |
| Term |
| 3-7 Years |
| Rate |
| £39.98 /sq ft pa £3.33 /sq ft pcm £78,758 pa £6,563 pcm |
| Space Use |
| Office |
| Condition |
| Full Fit-Out |
| Available |
| Now |
3rd Floor, Ste 303
| Size |
| 1,820 sq ft |
| Term |
| 3-7 Years |
| Rate |
| £39.98 /sq ft pa £3.33 /sq ft pcm £72,762 pa £6,063 pcm |
| Space Use |
| Office |
| Condition |
| Full Fit-Out |
| Available |
| 30 Days |
3rd Floor, Ste 310
| Size |
| 1,500 sq ft |
| Term |
| 3-5 Years |
| Rate |
| £39.98 /sq ft pa £3.33 /sq ft pcm £59,968 pa £4,997 pcm |
| Space Use |
| Office |
| Condition |
| Full Fit-Out |
| Available |
| Now |
1st Floor, Ste 105
| Size | 1,340 sq ft |
| Term | 5-7 Years |
| Rate | £44.42 /sq ft pa |
| Space Use | Medical |
| Condition | Partial Fit-Out |
| Available | 30 Days |
Ground floor unit with direct lobby access.
- Listed rate may not include certain utilities, building services and property expenses
- Partially Fit-Out as Standard Medical Space
- High-density office layout
- Reception Area
- Central Air Conditioning
- Private Restrooms
- High Ceilings
2nd Floor, Ste 207
| Size | 1,500 sq ft |
| Term | 3-5 Years |
| Rate | £39.98 /sq ft pa |
| Space Use | Office |
| Condition | Full Fit-Out |
| Available | Now |
Available second floor suite with glass conference room and three private offices with glass walls. The space includes a kitchen and area for workstations. Space features private balcony area.
- Rate includes utilities, building services and property expenses
- Open Floor Plan Layout
- 1 Private Office
- 2 Conference Rooms
- Central Air Conditioning
- Balcony
- Suspended Ceilings
3rd Floor, Ste 300
| Size | 1,970 sq ft |
| Term | 3-7 Years |
| Rate | £39.98 /sq ft pa |
| Space Use | Office |
| Condition | Full Fit-Out |
| Available | Now |
Excellent creative office space with open ceilings in a portion of the suite and a private balcony overseeing Century City.
- Rate includes utilities, building services and property expenses
- Fully Fit-Out as Standard Office
- High-density office layout
- Space is in Excellent Condition
3rd Floor, Ste 303
| Size | 1,820 sq ft |
| Term | 3-7 Years |
| Rate | £39.98 /sq ft pa |
| Space Use | Office |
| Condition | Full Fit-Out |
| Available | 30 Days |
Corner office suite with a large outdoor balcony with views of Century City and Beverly Hills.
- Rate includes utilities, building services and property expenses
- High-density office layout
3rd Floor, Ste 310
| Size | 1,500 sq ft |
| Term | 3-5 Years |
| Rate | £39.98 /sq ft pa |
| Space Use | Office |
| Condition | Full Fit-Out |
| Available | Now |
Former physical therapy suite. This is a corner suite with outdoor patio areas overlooking Beverly Hills and Century City.
- Rate includes utilities, building services and property expenses
- Fully Fit-Out as Standard Office
- Mostly Open Floor Plan Layout
- Central Air Conditioning
- High Ceilings
- Natural Light
- Exclusive outdoor patio area
PROPERTY OVERVIEW
The 822 Robertson Building is a low-rise, three-story, 38,000 sf building located within the premier Los Angeles & Beverly Hills Submarket of Southern California. The property features surface and underground covered parking, and is home to a diverse and affluent tenant mix.
- Property Manager on Site
- Balcony
PROPERTY FACTS
Presented by

822 S Robertson Blvd
Hmm, there seems to have been an error sending your message. Please try again.
Thanks! Your message was sent.









