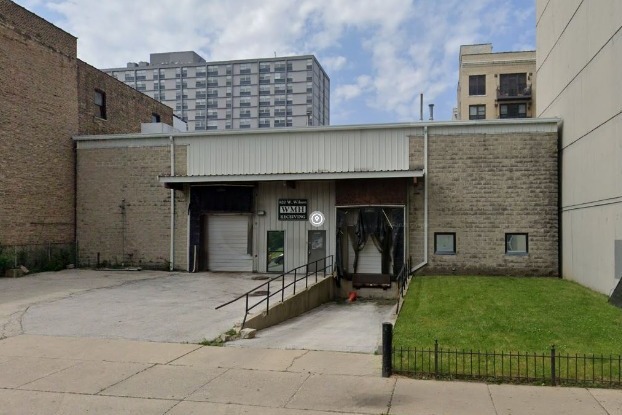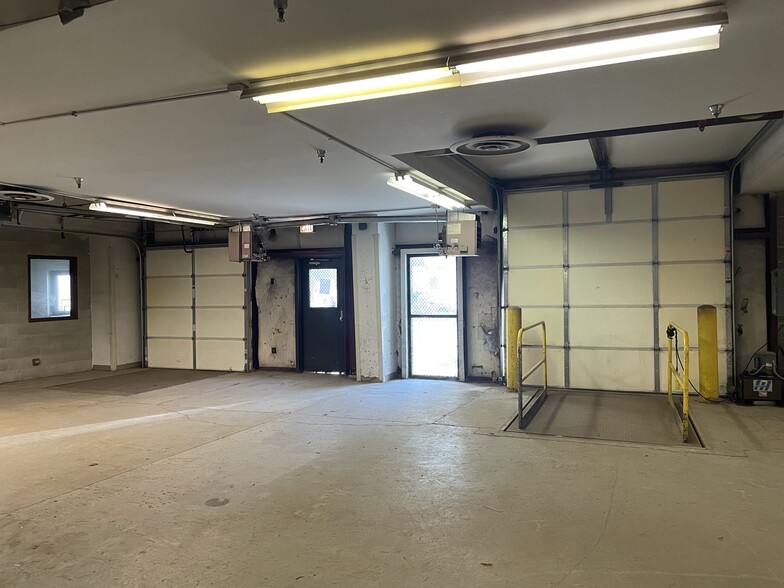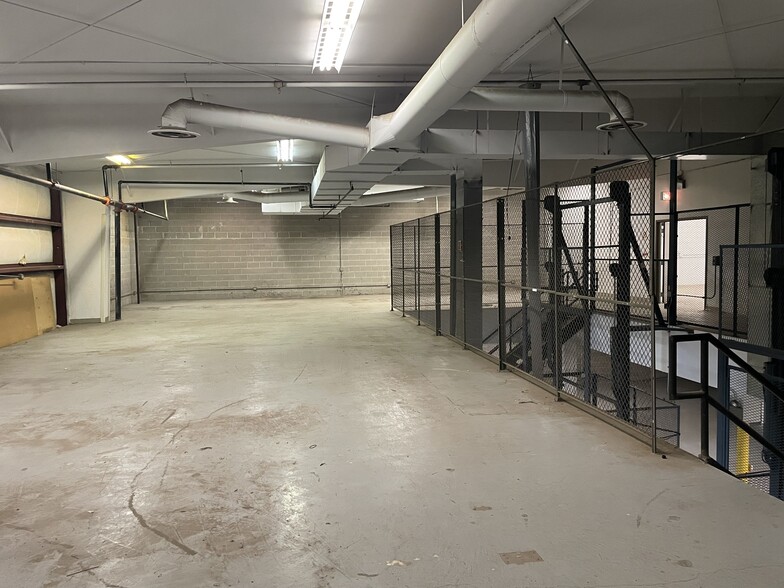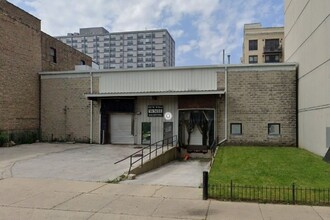
This feature is unavailable at the moment.
We apologize, but the feature you are trying to access is currently unavailable. We are aware of this issue and our team is working hard to resolve the matter.
Please check back in a few minutes. We apologize for the inconvenience.
- LoopNet Team
thank you

Your email has been sent!
822 W Wilson Ave
6,015 - 12,625 SF of Industrial Space Available in Chicago, IL 60640



Highlights
- Freight Elevator
- Drive-In Door & Dock
- Parking for 6+ cars
- High Ceiling
- Second floor can be removed for high-cube multi-use space
- Two Blocks from Lake Shore Drive Entrance Ramp
Features
all available spaces(2)
Display Rent as
- Space
- Size
- Term
- Rent
- Space Use
- Condition
- Available
6610 sf warehouse plus 6015 sf mezzanine for lease in Uptown. $10,833 per Month. Includes freight elevator, high ceilings, drive-in door, dock and parking pad. Two blocks from Lake Shore Drive Entrance Ramp. Second floor can be removed to create a high cube, multi-use space.
- Lease rate does not include utilities, property expenses or building services
- Can be combined with additional space(s) for up to 12,625 SF of adjacent space
- 2 Blocks to LSD
- Parking Pad in Front
- 1 Level Access Door
- 1 Loading Dock
- Freight Elevator + Drive-In Door
6610 sf warehouse plus 6015 sf mezzanine for lease in Uptown. $10,833 per Month. Includes freight elevator, high ceilings, drive-in door, dock and parking pad. Two blocks from Lake Shore Drive Entrance Ramp.
- Lease rate does not include utilities, property expenses or building services
- Can be combined with additional space(s) for up to 12,625 SF of adjacent space
- 2 Blocks to LSD
- Parking Pad in Front
- 1 Level Access Door
- 1 Loading Dock
- Freight Elevator + Drive-In Door
| Space | Size | Term | Rent | Space Use | Condition | Available |
| 1st Floor | 6,610 SF | Negotiable | £8.14 /SF/PA £0.68 /SF/MO £87.59 /m²/PA £7.30 /m²/MO £53,786 /PA £4,482 /MO | Industrial | - | 30 Days |
| 2nd Floor | 6,015 SF | Negotiable | £8.14 /SF/PA £0.68 /SF/MO £87.59 /m²/PA £7.30 /m²/MO £48,945 /PA £4,079 /MO | Industrial | - | 30 Days |
1st Floor
| Size |
| 6,610 SF |
| Term |
| Negotiable |
| Rent |
| £8.14 /SF/PA £0.68 /SF/MO £87.59 /m²/PA £7.30 /m²/MO £53,786 /PA £4,482 /MO |
| Space Use |
| Industrial |
| Condition |
| - |
| Available |
| 30 Days |
2nd Floor
| Size |
| 6,015 SF |
| Term |
| Negotiable |
| Rent |
| £8.14 /SF/PA £0.68 /SF/MO £87.59 /m²/PA £7.30 /m²/MO £48,945 /PA £4,079 /MO |
| Space Use |
| Industrial |
| Condition |
| - |
| Available |
| 30 Days |
1st Floor
| Size | 6,610 SF |
| Term | Negotiable |
| Rent | £8.14 /SF/PA |
| Space Use | Industrial |
| Condition | - |
| Available | 30 Days |
6610 sf warehouse plus 6015 sf mezzanine for lease in Uptown. $10,833 per Month. Includes freight elevator, high ceilings, drive-in door, dock and parking pad. Two blocks from Lake Shore Drive Entrance Ramp. Second floor can be removed to create a high cube, multi-use space.
- Lease rate does not include utilities, property expenses or building services
- 1 Level Access Door
- Can be combined with additional space(s) for up to 12,625 SF of adjacent space
- 1 Loading Dock
- 2 Blocks to LSD
- Freight Elevator + Drive-In Door
- Parking Pad in Front
2nd Floor
| Size | 6,015 SF |
| Term | Negotiable |
| Rent | £8.14 /SF/PA |
| Space Use | Industrial |
| Condition | - |
| Available | 30 Days |
6610 sf warehouse plus 6015 sf mezzanine for lease in Uptown. $10,833 per Month. Includes freight elevator, high ceilings, drive-in door, dock and parking pad. Two blocks from Lake Shore Drive Entrance Ramp.
- Lease rate does not include utilities, property expenses or building services
- 1 Level Access Door
- Can be combined with additional space(s) for up to 12,625 SF of adjacent space
- 1 Loading Dock
- 2 Blocks to LSD
- Freight Elevator + Drive-In Door
- Parking Pad in Front
Property Overview
Warehouse with great location in Uptown, only two blocks from Lake Shore Drive entrance ramp. Includes freight elevator, high ceilings, drive-in door, dock and parking for 6+ cars. 6,610 sf 1st floor plus 6,015 sf mezzanine. 12,625 SF total. $10,833 per Month. Taxes $2.50 PSF. Second floor can be removed to create a high cube, multi-use space.
Warehouse FACILITY FACTS
Presented by

822 W Wilson Ave
Hmm, there seems to have been an error sending your message. Please try again.
Thanks! Your message was sent.





