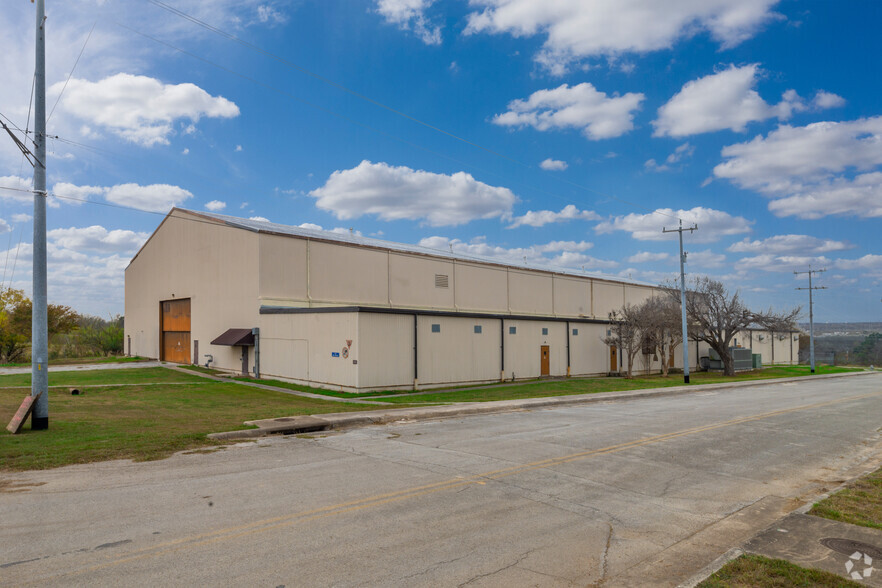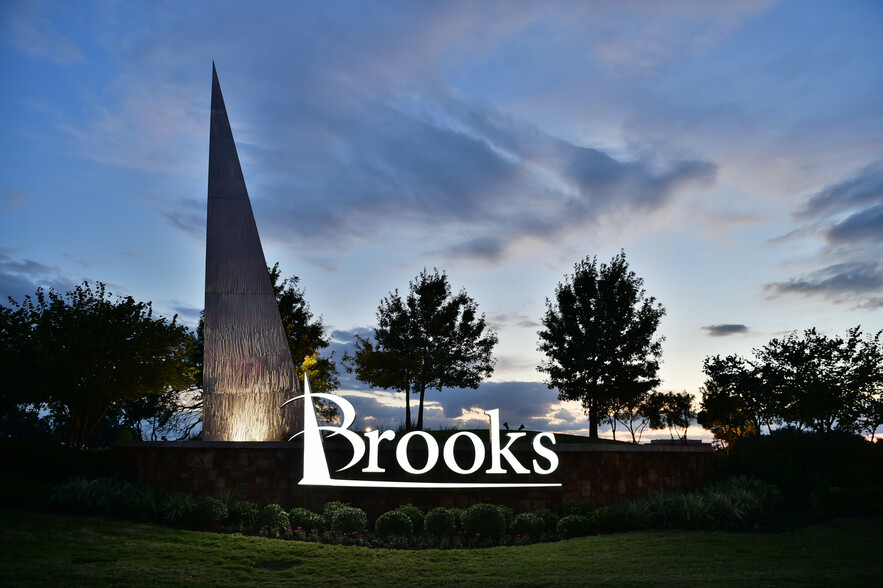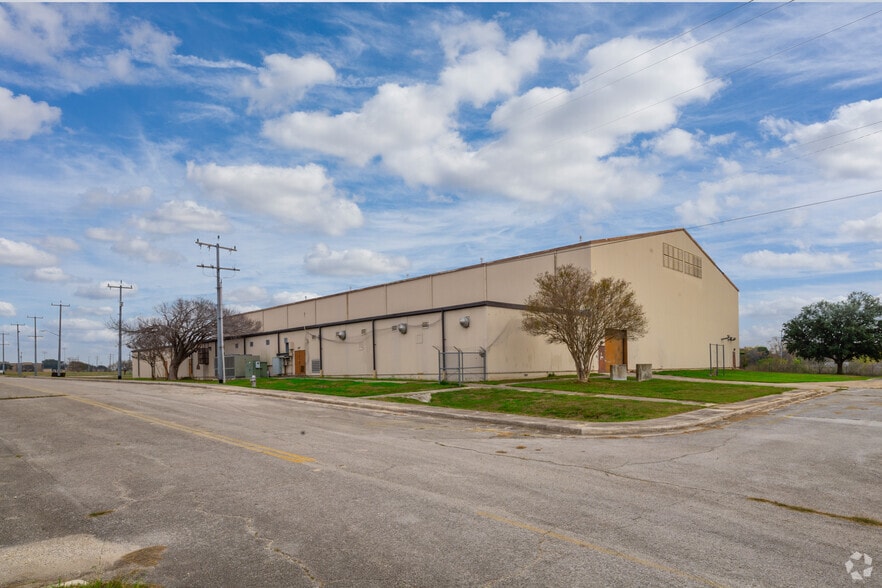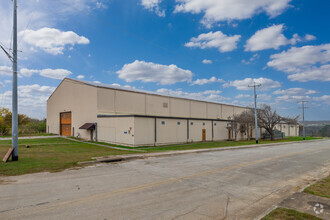
This feature is unavailable at the moment.
We apologize, but the feature you are trying to access is currently unavailable. We are aware of this issue and our team is working hard to resolve the matter.
Please check back in a few minutes. We apologize for the inconvenience.
- LoopNet Team
thank you

Your email has been sent!
Brooks - Building #820 8225 Dave Erwin Dr
45,267 SF of Office/Retail Space Available in San Antonio, TX 78235



Highlights
- Located at 8225 Dave Erwin Drive, Building #820 is a 45,267 SF former Air Force hangar on 3.84 acres in the 1,308-acre Brooks mixed-use community.
- Available for lease or sale, this facility is ideal for a mixed-use concept like a sports complex or entertainment venue.
- Brooks already has seen $818 million in development to date, and expects over 5,000 residents, 5,000 students, and 5,000 employees.
- Building #820 features expansive eave heights, locker room-style bathrooms, private offices, a former pool area, and even a partial submarine.
- Positioned next to a trailhead connecting to the San Antonio River Mission Reach & overlooking the 43-acre Linear Park, a hub for community events.
- Enjoy unmatched incentives such as property tax exemption, creative deal structures, less red tape, and built-to-suit opportunities.
Space Availability (1)
Display Rent as
- Space
- Size
- Term
- Rent
- Service Type
| Space | Size | Term | Rent | Service Type | ||
| 1st Floor | 45,267 SF | Negotiable | Upon Application Upon Application Upon Application Upon Application Upon Application Upon Application | TBD |
1st Floor
Building #820 was originally used by the Air Force as a Field Training Facility for "survival training." The building is located next to a main trail head connecting Brooks to Stinson into the 15 miles of trails to Pearl's Mission Reach. The property overlooks the 43-acre Linear Park which is always ignited by the community and events.
- Fits 114 - 363 People
- Space In Need of Renovation
- Exposed Ceiling
- Available for Lease or Sale
Rent Types
The rent amount and type that the tenant (lessee) will be responsible to pay to the landlord (lessor) throughout the lease term is negotiated prior to both parties signing a lease agreement. The rent type will vary depending upon the services provided. For example, triple net rents are typically lower than full service rents due to additional expenses the tenant is required to pay in addition to the base rent. Contact the listing agent for a full understanding of any associated costs or additional expenses for each rent type.
1. Full Service: A rental rate that includes normal building standard services as provided by the landlord within a base year rental.
2. Double Net (NN): Tenant pays for only two of the building expenses; the landlord and tenant determine the specific expenses prior to signing the lease agreement.
3. Triple Net (NNN): A lease in which the tenant is responsible for all expenses associated with their proportional share of occupancy of the building.
4. Modified Gross: Modified Gross is a general type of lease rate where typically the tenant will be responsible for their proportional share of one or more of the expenses. The landlord will pay the remaining expenses. See the below list of common Modified Gross rental rate structures: 4. Plus All Utilities: A type of Modified Gross Lease where the tenant is responsible for their proportional share of utilities in addition to the rent. 4. Plus Cleaning: A type of Modified Gross Lease where the tenant is responsible for their proportional share of cleaning in addition to the rent. 4. Plus Electric: A type of Modified Gross Lease where the tenant is responsible for their proportional share of the electrical cost in addition to the rent. 4. Plus Electric & Cleaning: A type of Modified Gross Lease where the tenant is responsible for their proportional share of the electrical and cleaning cost in addition to the rent. 4. Plus Utilities and Char: A type of Modified Gross Lease where the tenant is responsible for their proportional share of the utilities and cleaning cost in addition to the rent. 4. Industrial Gross: A type of Modified Gross lease where the tenant pays one or more of the expenses in addition to the rent. The landlord and tenant determine these prior to signing the lease agreement.
5. Tenant Electric: The landlord pays for all services and the tenant is responsible for their usage of lights and electrical outlets in the space they occupy.
6. Negotiable or Upon Request: Used when the leasing contact does not provide the rent or service type.
7. TBD: To be determined; used for buildings for which no rent or service type is known, commonly utilized when the buildings are not yet built.
SITE PLAN
PROPERTY FACTS FOR 8225 Dave Erwin Dr , San Antonio, TX 78235
| Property Type | Retail | Gross Internal Area | 45,267 SF |
| Property Subtype | Storefront Retail/Office | Year Built | 1965 |
| Property Type | Retail |
| Property Subtype | Storefront Retail/Office |
| Gross Internal Area | 45,267 SF |
| Year Built | 1965 |
About the Property
Leave your signature on the San Antonio metro and get a front-row seat for the transformative 1,308-acre Brooks community with the opportunity to reimagine this former Air Force hangar into an infinite number of possibilities. Spanning 45,267 square feet, 8224 Dave Erwin Drive, or Building #820, offers a unique space with expansive eave heights, locker room-style bathrooms, private offices, a former pool area, and even a partial submarine. The facility sits on a 3.84-acre lot and is approved for up to 33 multifamily units should a user decide to redevelop it. However, in its current form, Building #820 is perfect for sports complexes, entertainment venues, nightlife, and so much more, any of which can find their niche in this vibrant and diverse mixed-use development. The Brooks Development Authority was formed in 2011 to transform the Brooks Air Force base into a mixed-use development that advances its surrounding communities by promoting diverse businesses, household creation, and high-paying jobs. There are over 50 businesses, 2,300 residents, and 3,200 employees at Brooks, and those numbers are only expected to continue to rise as there are still more than 200 acres available for development. This vibrant community already produces an annual economic output of $1.05 billion with no signs of slowing down as two new office buildings of 100,000 square feet just broke ground, adding to the over $300 million in projects currently underway. Choosing Brooks for your business is a big step. The time is now to make your move and claim opportunities in this mixed-use marvel and undertake a prominent presence in this San Antonio market-shaping community.
Nearby Major Retailers










Presented by

Brooks - Building #820 | 8225 Dave Erwin Dr
Hmm, there seems to have been an error sending your message. Please try again.
Thanks! Your message was sent.





