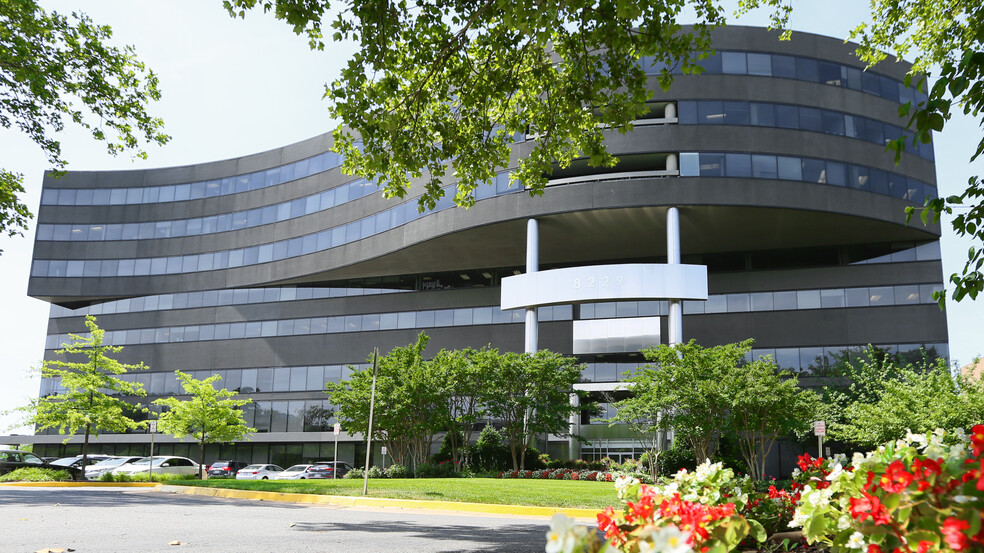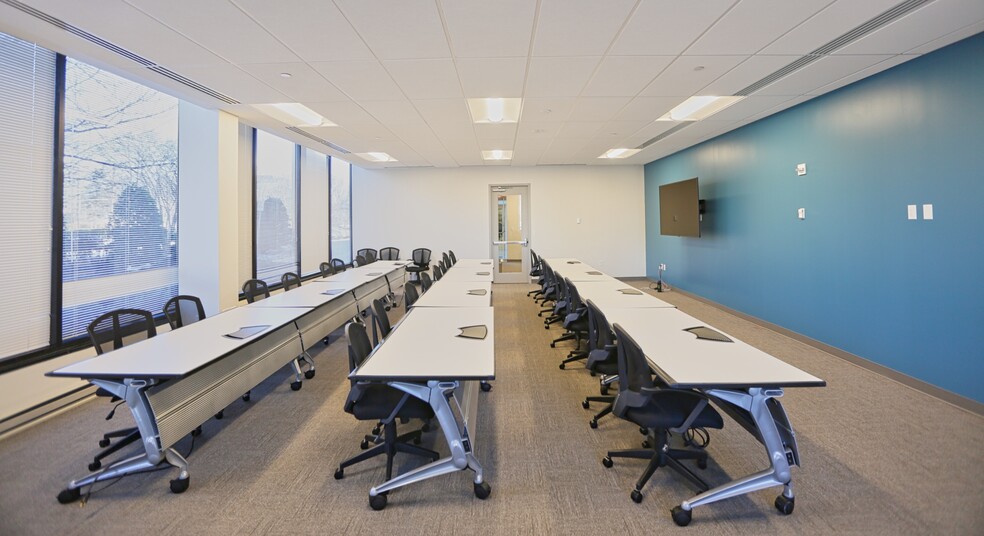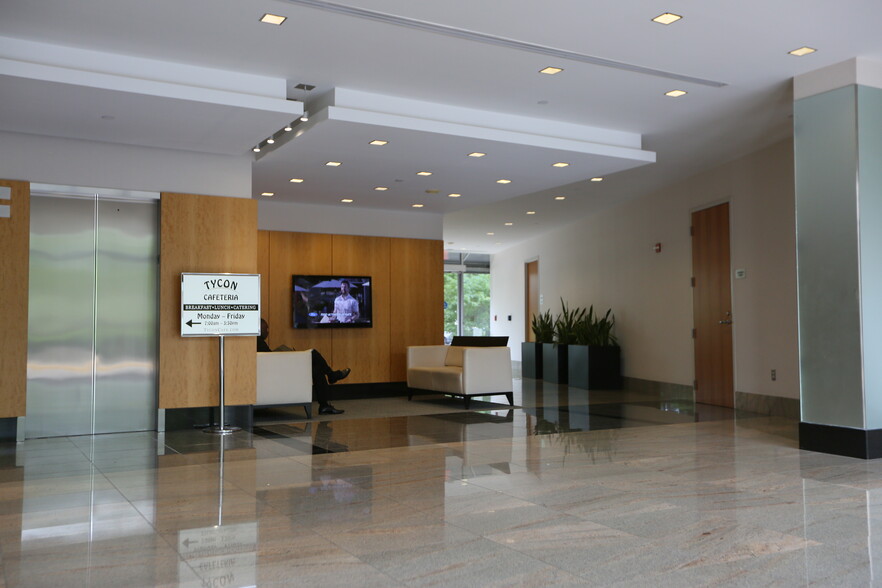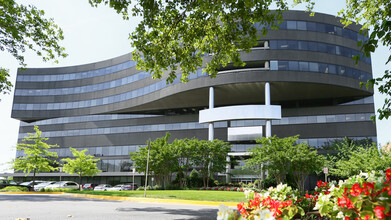
This feature is unavailable at the moment.
We apologize, but the feature you are trying to access is currently unavailable. We are aware of this issue and our team is working hard to resolve the matter.
Please check back in a few minutes. We apologize for the inconvenience.
- LoopNet Team
thank you

Your email has been sent!
Tysons Corporate Center Vienna, VA 22182
1,032 - 40,732 SF of Office Space Available



Park Highlights
- Close to Tysons Corner Center and the Tysons Galleria Mall
- Buildings feature recently renovated lobbies with end high finishes
- Flexibility in available suite sizes
- Strategically located in Tysons Corner with easy access to major commuter routes such as I-495, Route 7 and Route 123
- 1/2 mile to the future Tysons Central Metrorail line
- Ample free surface parking
PARK FACTS
| Total Space Available | 40,732 SF | Park Type | Office Park |
| Max. Contiguous | 10,360 SF |
| Total Space Available | 40,732 SF |
| Max. Contiguous | 10,360 SF |
| Park Type | Office Park |
all available spaces(15)
Display Rent as
- Space
- Size
- Term
- Rent
- Space Use
- Condition
- Available
This suite is available now and move-in ready with brand new carpet, paint, and LED lights! It contains 5 offices, 2 conference rooms, a kitchenette, and plenty of open space for workstations. There is even a showroom!
- Rate includes utilities, building services and property expenses
- Mostly Open Floor Plan Layout
- 5 Private Offices
- Space is in Excellent Condition
- Kitchen
- Fully Built-Out as Standard Office
- Fits 14 - 43 People
- 2 Conference Rooms
- Can be combined with additional space(s) for up to 10,360 SF of adjacent space
- Lots of natural light
Suite 210 comes with 4 windowed offices, a conference room, and a kitchenette/work room.
- Rate includes utilities, building services and property expenses
- Fits 5 - 15 People
- 1 Conference Room
- Can be combined with additional space(s) for up to 10,360 SF of adjacent space
- Lots of natural light
- Fully Built-Out as Standard Office
- 4 Private Offices
- Space is in Excellent Condition
- Kitchen
Suite 280 contains 8 offices and a kitchenette
- Rate includes utilities, building services and property expenses
- Fits 5 - 16 People
- Space is in Excellent Condition
- Lots of natural light
- Fully Built-Out as Standard Office
- 8 Private Offices
- Can be combined with additional space(s) for up to 10,360 SF of adjacent space
Suite 290 contains 4 offices and open space for 4-6 cubicles.
- Rate includes utilities, building services and property expenses
- Fits 4 - 11 People
- Space is in Excellent Condition
- Lots of natural light
- Fully Built-Out as Standard Office
- 4 Private Offices
- Can be combined with additional space(s) for up to 10,360 SF of adjacent space
Suite 402 has 7 private offices, a kitchenette, and a conference room. The suite is move-in ready with brand new flooring, paint, LED light fixtures, and all new cabinets and countertops in the kitchenette.
- Rate includes utilities, building services and property expenses
- Fits 4 - 11 People
- 1 Conference Room
- Kitchen
- Fully Built-Out as Standard Office
- 7 Private Offices
- Space is in Excellent Condition
- Lots of natural light
Suite 420 contains 12 private offices, an executive conference room, a reception area, an IT/storage closet, a kitchenette, and an open area for 8 cubicles.
- Rate includes utilities, building services and property expenses
- Fits 13 - 42 People
- 1 Conference Room
- Space is in Excellent Condition
- Fully Built-Out as Standard Office
- 12 Private Offices
- 8 Workstations
For Suite 730 – this space is move-in ready with brand new carpet, new paint, and all new LED lights. This suite has 4 offices, a large conference room, a kitchenette, and some open space for workstations.
- Rate includes utilities, building services and property expenses
- Fits 8 - 24 People
- 1 Conference Room
- Kitchen
- Fully Built-Out as Standard Office
- 4 Private Offices
- Space is in Excellent Condition
- Lots of natural light
| Space | Size | Term | Rent | Space Use | Condition | Available |
| 2nd Floor, Ste 200 | 5,338 SF | Negotiable | £22.17 /SF/PA £1.85 /SF/MO £118,349 /PA £9,862 /MO | Office | Full Build-Out | Now |
| 2nd Floor, Ste 210 | 1,860 SF | Negotiable | £22.17 /SF/PA £1.85 /SF/MO £41,238 /PA £3,437 /MO | Office | Full Build-Out | Now |
| 2nd Floor, Ste 280 | 1,899 SF | Negotiable | £22.17 /SF/PA £1.85 /SF/MO £42,103 /PA £3,509 /MO | Office | Full Build-Out | Now |
| 2nd Floor, Ste 290 | 1,263 SF | Negotiable | £22.17 /SF/PA £1.85 /SF/MO £28,002 /PA £2,334 /MO | Office | Full Build-Out | Now |
| 4th Floor, Ste 402 | 1,310 SF | Negotiable | £22.17 /SF/PA £1.85 /SF/MO £29,044 /PA £2,420 /MO | Office | Full Build-Out | 01/02/2025 |
| 4th Floor, Ste 420 | 5,147 SF | Negotiable | £22.17 /SF/PA £1.85 /SF/MO £114,115 /PA £9,510 /MO | Office | Full Build-Out | 01/04/2025 |
| 7th Floor, Ste 730 | 2,877 SF | Negotiable | £22.17 /SF/PA £1.85 /SF/MO £63,786 /PA £5,316 /MO | Office | Full Build-Out | Now |
8229 Boone Blvd - 2nd Floor - Ste 200
8229 Boone Blvd - 2nd Floor - Ste 210
8229 Boone Blvd - 2nd Floor - Ste 280
8229 Boone Blvd - 2nd Floor - Ste 290
8229 Boone Blvd - 4th Floor - Ste 402
8229 Boone Blvd - 4th Floor - Ste 420
8229 Boone Blvd - 7th Floor - Ste 730
- Space
- Size
- Term
- Rent
- Space Use
- Condition
- Available
Suite 320 & 340 has 7 windowed offices, 2 large conference rooms, a kitchen, an IT storage closet, a reception area, lots of open space for workstations, and 3 points of entry/exit.
- Rate includes utilities, building services and property expenses
- Fits 21 - 66 People
- 2 Conference Rooms
- Kitchen
- Fully Built-Out as Standard Office
- 7 Private Offices
- Space is in Excellent Condition
- Lots of natural light
Suite 330 contains 4 windowed offices, a conference room, a work room, a pantry, an open area for workstations, and an IT/storage closet.
- Rate includes utilities, building services and property expenses
- Fits 8 - 25 People
- 1 Conference Room
- Kitchen
- Fully Built-Out as Standard Office
- 4 Private Offices
- Space is in Excellent Condition
- Lots of natural light
Suite 460 has 2 windowed office, a kitchenette, and plenty of open space for workstations.
- Rate includes utilities, building services and property expenses
- Fits 4 - 13 People
- 12 Workstations
- Kitchen
- Fully Built-Out as Standard Office
- 2 Private Offices
- Space is in Excellent Condition
- Lots of natural light
Suite 500 is move-in ready and contains a reception area, 3 offices, a conference room, a work room, and a galley kitchen.
- Rate includes utilities, building services and property expenses
- Fits 5 - 13 People
- 1 Conference Room
- Kitchen
- Fully Built-Out as Standard Office
- 3 Private Offices
- Space is in Excellent Condition
- Lots of natural light
Suite 530 has one windowed office, a kitchenette, open space for 4-6 workstations, and a reception area.
- Rate includes utilities, building services and property expenses
- Mostly Open Floor Plan Layout
- 1 Private Office
- Kitchen
- Fully Built-Out as Standard Office
- Fits 3 - 10 People
- Space is in Excellent Condition
- Lots of natural light
Suite 590 has 3 windowed offices and a kitchenette. The suite is move-in ready.
- Rate includes utilities, building services and property expenses
- Fits 3 - 9 People
- Space is in Excellent Condition
- Fully Built-Out as Standard Office
- 3 Private Offices
- Lots of natural light
Suite 710 has 5 private offices, a conference room, a kitchenette, an IT/storage closet, and open space for about 6-8 workstations.
- Rate includes utilities, building services and property expenses
- Fits 6 - 19 People
- 1 Conference Room
- Lots of natural light
- Fully Built-Out as Standard Office
- 5 Private Offices
- Space is in Excellent Condition
Suite 805 is available now and move-in ready. It has 4 windowed-offices, a kitchenette, an IT closet, a conference room, and open space for 4-6 workstations.
- Rate includes utilities, building services and property expenses
- Fits 6 - 17 People
- 1 Conference Room
- Kitchen
- Fully Built-Out as Standard Office
- 4 Private Offices
- Space is in Excellent Condition
- Lots of natural light
| Space | Size | Term | Rent | Space Use | Condition | Available |
| 3rd Floor, Ste 320 & 340 | 8,228 SF | Negotiable | £22.17 /SF/PA £1.85 /SF/MO £182,424 /PA £15,202 /MO | Office | Full Build-Out | 01/04/2025 |
| 3rd Floor, Ste 330 | 3,034 SF | Negotiable | £22.17 /SF/PA £1.85 /SF/MO £67,267 /PA £5,606 /MO | Office | Full Build-Out | Now |
| 4th Floor, Ste 460 | 1,583 SF | Negotiable | £22.17 /SF/PA £1.85 /SF/MO £35,097 /PA £2,925 /MO | Office | Full Build-Out | Now |
| 5th Floor, Ste 500 | 1,606 SF | Negotiable | £22.17 /SF/PA £1.85 /SF/MO £35,607 /PA £2,967 /MO | Office | Full Build-Out | Now |
| 5th Floor, Ste 530 | 1,127 SF | Negotiable | £22.17 /SF/PA £1.85 /SF/MO £24,987 /PA £2,082 /MO | Office | Full Build-Out | Now |
| 5th Floor, Ste 590 | 1,032 SF | Negotiable | £22.17 /SF/PA £1.85 /SF/MO £22,881 /PA £1,907 /MO | Office | Full Build-Out | 01/02/2025 |
| 7th Floor, Ste 710 | 2,340 SF | Negotiable | £22.17 /SF/PA £1.85 /SF/MO £51,880 /PA £4,323 /MO | Office | Full Build-Out | 01/02/2025 |
| 8th Floor, Ste 805 | 2,088 SF | Negotiable | £22.17 /SF/PA £1.85 /SF/MO £46,293 /PA £3,858 /MO | Office | Full Build-Out | Now |
8245 Boone Blvd - 3rd Floor - Ste 320 & 340
8245 Boone Blvd - 3rd Floor - Ste 330
8245 Boone Blvd - 4th Floor - Ste 460
8245 Boone Blvd - 5th Floor - Ste 500
8245 Boone Blvd - 5th Floor - Ste 530
8245 Boone Blvd - 5th Floor - Ste 590
8245 Boone Blvd - 7th Floor - Ste 710
8245 Boone Blvd - 8th Floor - Ste 805
8229 Boone Blvd - 2nd Floor - Ste 200
| Size | 5,338 SF |
| Term | Negotiable |
| Rent | £22.17 /SF/PA |
| Space Use | Office |
| Condition | Full Build-Out |
| Available | Now |
This suite is available now and move-in ready with brand new carpet, paint, and LED lights! It contains 5 offices, 2 conference rooms, a kitchenette, and plenty of open space for workstations. There is even a showroom!
- Rate includes utilities, building services and property expenses
- Fully Built-Out as Standard Office
- Mostly Open Floor Plan Layout
- Fits 14 - 43 People
- 5 Private Offices
- 2 Conference Rooms
- Space is in Excellent Condition
- Can be combined with additional space(s) for up to 10,360 SF of adjacent space
- Kitchen
- Lots of natural light
8229 Boone Blvd - 2nd Floor - Ste 210
| Size | 1,860 SF |
| Term | Negotiable |
| Rent | £22.17 /SF/PA |
| Space Use | Office |
| Condition | Full Build-Out |
| Available | Now |
Suite 210 comes with 4 windowed offices, a conference room, and a kitchenette/work room.
- Rate includes utilities, building services and property expenses
- Fully Built-Out as Standard Office
- Fits 5 - 15 People
- 4 Private Offices
- 1 Conference Room
- Space is in Excellent Condition
- Can be combined with additional space(s) for up to 10,360 SF of adjacent space
- Kitchen
- Lots of natural light
8229 Boone Blvd - 2nd Floor - Ste 280
| Size | 1,899 SF |
| Term | Negotiable |
| Rent | £22.17 /SF/PA |
| Space Use | Office |
| Condition | Full Build-Out |
| Available | Now |
Suite 280 contains 8 offices and a kitchenette
- Rate includes utilities, building services and property expenses
- Fully Built-Out as Standard Office
- Fits 5 - 16 People
- 8 Private Offices
- Space is in Excellent Condition
- Can be combined with additional space(s) for up to 10,360 SF of adjacent space
- Lots of natural light
8229 Boone Blvd - 2nd Floor - Ste 290
| Size | 1,263 SF |
| Term | Negotiable |
| Rent | £22.17 /SF/PA |
| Space Use | Office |
| Condition | Full Build-Out |
| Available | Now |
Suite 290 contains 4 offices and open space for 4-6 cubicles.
- Rate includes utilities, building services and property expenses
- Fully Built-Out as Standard Office
- Fits 4 - 11 People
- 4 Private Offices
- Space is in Excellent Condition
- Can be combined with additional space(s) for up to 10,360 SF of adjacent space
- Lots of natural light
8229 Boone Blvd - 4th Floor - Ste 402
| Size | 1,310 SF |
| Term | Negotiable |
| Rent | £22.17 /SF/PA |
| Space Use | Office |
| Condition | Full Build-Out |
| Available | 01/02/2025 |
Suite 402 has 7 private offices, a kitchenette, and a conference room. The suite is move-in ready with brand new flooring, paint, LED light fixtures, and all new cabinets and countertops in the kitchenette.
- Rate includes utilities, building services and property expenses
- Fully Built-Out as Standard Office
- Fits 4 - 11 People
- 7 Private Offices
- 1 Conference Room
- Space is in Excellent Condition
- Kitchen
- Lots of natural light
8229 Boone Blvd - 4th Floor - Ste 420
| Size | 5,147 SF |
| Term | Negotiable |
| Rent | £22.17 /SF/PA |
| Space Use | Office |
| Condition | Full Build-Out |
| Available | 01/04/2025 |
Suite 420 contains 12 private offices, an executive conference room, a reception area, an IT/storage closet, a kitchenette, and an open area for 8 cubicles.
- Rate includes utilities, building services and property expenses
- Fully Built-Out as Standard Office
- Fits 13 - 42 People
- 12 Private Offices
- 1 Conference Room
- 8 Workstations
- Space is in Excellent Condition
8229 Boone Blvd - 7th Floor - Ste 730
| Size | 2,877 SF |
| Term | Negotiable |
| Rent | £22.17 /SF/PA |
| Space Use | Office |
| Condition | Full Build-Out |
| Available | Now |
For Suite 730 – this space is move-in ready with brand new carpet, new paint, and all new LED lights. This suite has 4 offices, a large conference room, a kitchenette, and some open space for workstations.
- Rate includes utilities, building services and property expenses
- Fully Built-Out as Standard Office
- Fits 8 - 24 People
- 4 Private Offices
- 1 Conference Room
- Space is in Excellent Condition
- Kitchen
- Lots of natural light
8245 Boone Blvd - 3rd Floor - Ste 320 & 340
| Size | 8,228 SF |
| Term | Negotiable |
| Rent | £22.17 /SF/PA |
| Space Use | Office |
| Condition | Full Build-Out |
| Available | 01/04/2025 |
Suite 320 & 340 has 7 windowed offices, 2 large conference rooms, a kitchen, an IT storage closet, a reception area, lots of open space for workstations, and 3 points of entry/exit.
- Rate includes utilities, building services and property expenses
- Fully Built-Out as Standard Office
- Fits 21 - 66 People
- 7 Private Offices
- 2 Conference Rooms
- Space is in Excellent Condition
- Kitchen
- Lots of natural light
8245 Boone Blvd - 3rd Floor - Ste 330
| Size | 3,034 SF |
| Term | Negotiable |
| Rent | £22.17 /SF/PA |
| Space Use | Office |
| Condition | Full Build-Out |
| Available | Now |
Suite 330 contains 4 windowed offices, a conference room, a work room, a pantry, an open area for workstations, and an IT/storage closet.
- Rate includes utilities, building services and property expenses
- Fully Built-Out as Standard Office
- Fits 8 - 25 People
- 4 Private Offices
- 1 Conference Room
- Space is in Excellent Condition
- Kitchen
- Lots of natural light
8245 Boone Blvd - 4th Floor - Ste 460
| Size | 1,583 SF |
| Term | Negotiable |
| Rent | £22.17 /SF/PA |
| Space Use | Office |
| Condition | Full Build-Out |
| Available | Now |
Suite 460 has 2 windowed office, a kitchenette, and plenty of open space for workstations.
- Rate includes utilities, building services and property expenses
- Fully Built-Out as Standard Office
- Fits 4 - 13 People
- 2 Private Offices
- 12 Workstations
- Space is in Excellent Condition
- Kitchen
- Lots of natural light
8245 Boone Blvd - 5th Floor - Ste 500
| Size | 1,606 SF |
| Term | Negotiable |
| Rent | £22.17 /SF/PA |
| Space Use | Office |
| Condition | Full Build-Out |
| Available | Now |
Suite 500 is move-in ready and contains a reception area, 3 offices, a conference room, a work room, and a galley kitchen.
- Rate includes utilities, building services and property expenses
- Fully Built-Out as Standard Office
- Fits 5 - 13 People
- 3 Private Offices
- 1 Conference Room
- Space is in Excellent Condition
- Kitchen
- Lots of natural light
8245 Boone Blvd - 5th Floor - Ste 530
| Size | 1,127 SF |
| Term | Negotiable |
| Rent | £22.17 /SF/PA |
| Space Use | Office |
| Condition | Full Build-Out |
| Available | Now |
Suite 530 has one windowed office, a kitchenette, open space for 4-6 workstations, and a reception area.
- Rate includes utilities, building services and property expenses
- Fully Built-Out as Standard Office
- Mostly Open Floor Plan Layout
- Fits 3 - 10 People
- 1 Private Office
- Space is in Excellent Condition
- Kitchen
- Lots of natural light
8245 Boone Blvd - 5th Floor - Ste 590
| Size | 1,032 SF |
| Term | Negotiable |
| Rent | £22.17 /SF/PA |
| Space Use | Office |
| Condition | Full Build-Out |
| Available | 01/02/2025 |
Suite 590 has 3 windowed offices and a kitchenette. The suite is move-in ready.
- Rate includes utilities, building services and property expenses
- Fully Built-Out as Standard Office
- Fits 3 - 9 People
- 3 Private Offices
- Space is in Excellent Condition
- Lots of natural light
8245 Boone Blvd - 7th Floor - Ste 710
| Size | 2,340 SF |
| Term | Negotiable |
| Rent | £22.17 /SF/PA |
| Space Use | Office |
| Condition | Full Build-Out |
| Available | 01/02/2025 |
Suite 710 has 5 private offices, a conference room, a kitchenette, an IT/storage closet, and open space for about 6-8 workstations.
- Rate includes utilities, building services and property expenses
- Fully Built-Out as Standard Office
- Fits 6 - 19 People
- 5 Private Offices
- 1 Conference Room
- Space is in Excellent Condition
- Lots of natural light
8245 Boone Blvd - 8th Floor - Ste 805
| Size | 2,088 SF |
| Term | Negotiable |
| Rent | £22.17 /SF/PA |
| Space Use | Office |
| Condition | Full Build-Out |
| Available | Now |
Suite 805 is available now and move-in ready. It has 4 windowed-offices, a kitchenette, an IT closet, a conference room, and open space for 4-6 workstations.
- Rate includes utilities, building services and property expenses
- Fully Built-Out as Standard Office
- Fits 6 - 17 People
- 4 Private Offices
- 1 Conference Room
- Space is in Excellent Condition
- Kitchen
- Lots of natural light
SITE PLAN
Park Overview
Tysons Corporate Center encompasses approximately 270,000 square feet of office space across two eight-story buildings. Suites range in size and are built to meet current and future business needs. Buildings feature renovated common areas including first-class lobbies that provide an inviting impression for guests and staff. This business park offers ample on-site parking, a shared conference room, a cafe, and a fitness center. Strategically located in Tysons, this property provides quick and easy access to major commuter routes including I-495, Route 7, and Route 123, and is close to the Tysons Central Metrorail line. Tysons Corporate Center is close to Tysons Corner Center and the Tysons Galleria Mall with fast shopping, dining, and entertainment options.
Presented by

Tysons Corporate Center | Vienna, VA 22182
Hmm, there seems to have been an error sending your message. Please try again.
Thanks! Your message was sent.















