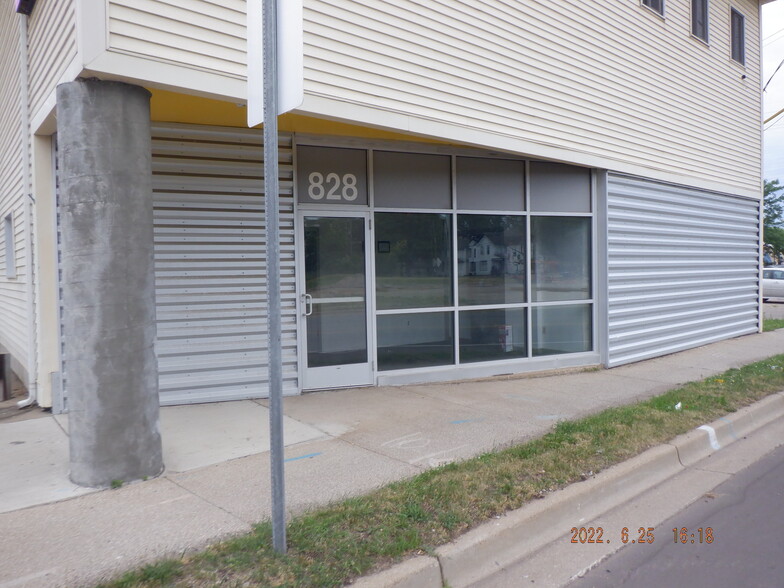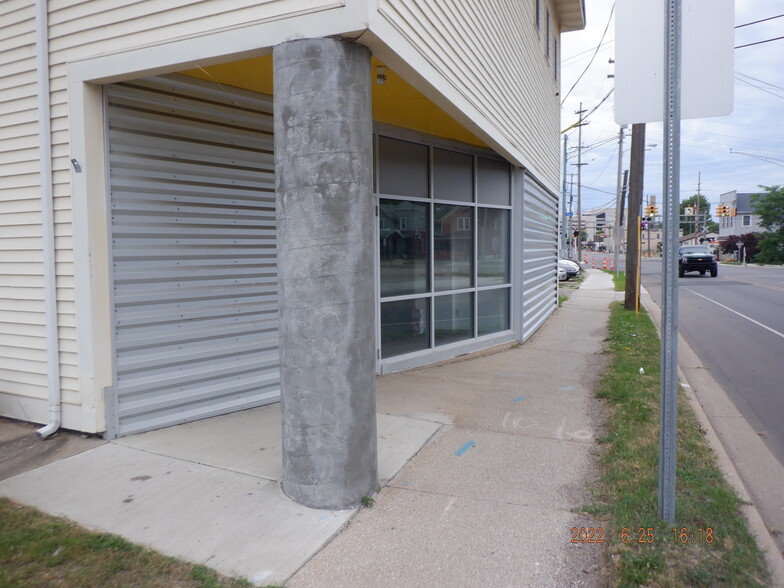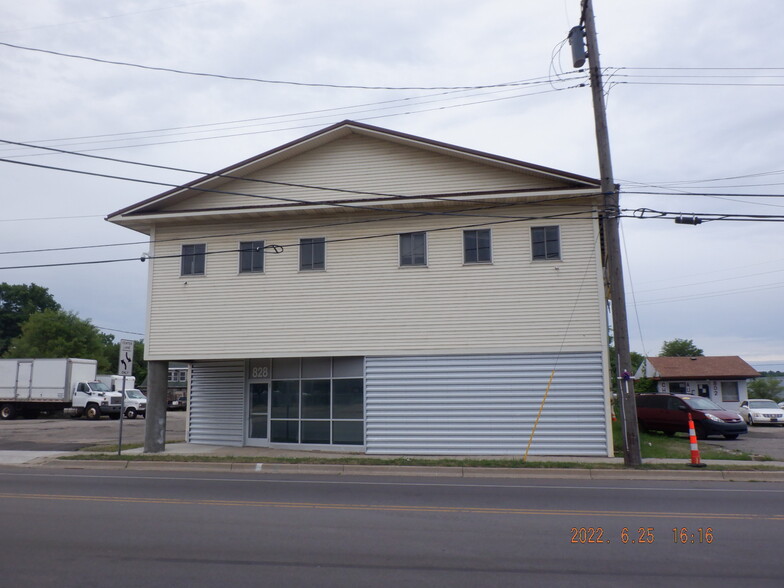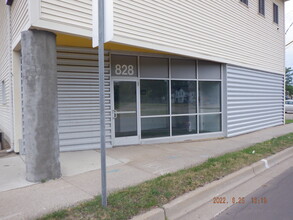
824 Portage St
This feature is unavailable at the moment.
We apologize, but the feature you are trying to access is currently unavailable. We are aware of this issue and our team is working hard to resolve the matter.
Please check back in a few minutes. We apologize for the inconvenience.
- LoopNet Team
thank you

Your email has been sent!
824 Portage St
16,634 SF Office Building Kalamazoo, MI 49001 £254,933 (£15/SF)



Executive Summary
Seize the opportunity to develop a premier property in the heart of Kalamazoo! Located at 824 and 842 Portage St, this combined offering includes two adjacent parcels, ideal for a variety of commercial or mixed-use projects. Positioned directly across from the new Boys and Girls Club development, these properties boast excellent visibility and access.
Parcel 1: 824 Portage St
Lot Size: 0.34 acres with 65.15 ft of prime road frontage on Portage St and a depth of 230 ft.
Building Size: A spacious two-story, 11,540 sq ft building that once served as the local 911 call center and ambulance office. It is now used as a single-family home office.
Features: Metal roof (installed in 2019), updated facade (2020), and a large rear garage area. This flexible space offers endless potential for commercial, office, or residential conversion.
Parcel 2: 842 Portage St
Lot Size: 0.397 acres with additional road frontage on Portage St.
Pole Barn: A 4,800 sq ft, 60x80 structure featuring a cement floor, new metal roof (installed in 2019), and five garage doors, ideal for industrial or storage use.
Both parcels offer substantial development potential with three-phase power already in place. The site’s location and existing structures present unique opportunities for businesses, investors, or developers.
The Owner is a licensed realtor.
Parcel 1: 824 Portage St
Lot Size: 0.34 acres with 65.15 ft of prime road frontage on Portage St and a depth of 230 ft.
Building Size: A spacious two-story, 11,540 sq ft building that once served as the local 911 call center and ambulance office. It is now used as a single-family home office.
Features: Metal roof (installed in 2019), updated facade (2020), and a large rear garage area. This flexible space offers endless potential for commercial, office, or residential conversion.
Parcel 2: 842 Portage St
Lot Size: 0.397 acres with additional road frontage on Portage St.
Pole Barn: A 4,800 sq ft, 60x80 structure featuring a cement floor, new metal roof (installed in 2019), and five garage doors, ideal for industrial or storage use.
Both parcels offer substantial development potential with three-phase power already in place. The site’s location and existing structures present unique opportunities for businesses, investors, or developers.
The Owner is a licensed realtor.
Property Facts
Sale Type
Investment or Owner User
Sale Condition
Development Sale
Property Type
Building Size
16,634 SF
Building Class
C
Year Built/Renovated
1950/1988
Price
£254,933
Price Per SF
£15
Tenancy
Single
Number of Floors
2
Typical Floor Size
8,317 SF
Building FAR
0.52
Land Acres
0.74 AC
Opportunity Zone
Yes
Zoning
LW-2 - Live-Work District
Parking
20 Spaces (1.2 Spaces per 1,000 SF Leased)
Amenities
- Bus Route
- Reception
1 of 1
Walk Score ®
Very Walkable (70)
Bike Score ®
Very Bikeable (78)
PROPERTY TAXES
| Parcel Number | 06-22-286-002 | Improvements Assessment | £0 |
| Land Assessment | £0 | Total Assessment | £80,480 |
PROPERTY TAXES
Parcel Number
06-22-286-002
Land Assessment
£0
Improvements Assessment
£0
Total Assessment
£80,480
1 of 7
VIDEOS
3D TOUR
PHOTOS
STREET VIEW
STREET
MAP
1 of 1
Presented by

824 Portage St
Already a member? Log In
Hmm, there seems to have been an error sending your message. Please try again.
Thanks! Your message was sent.


