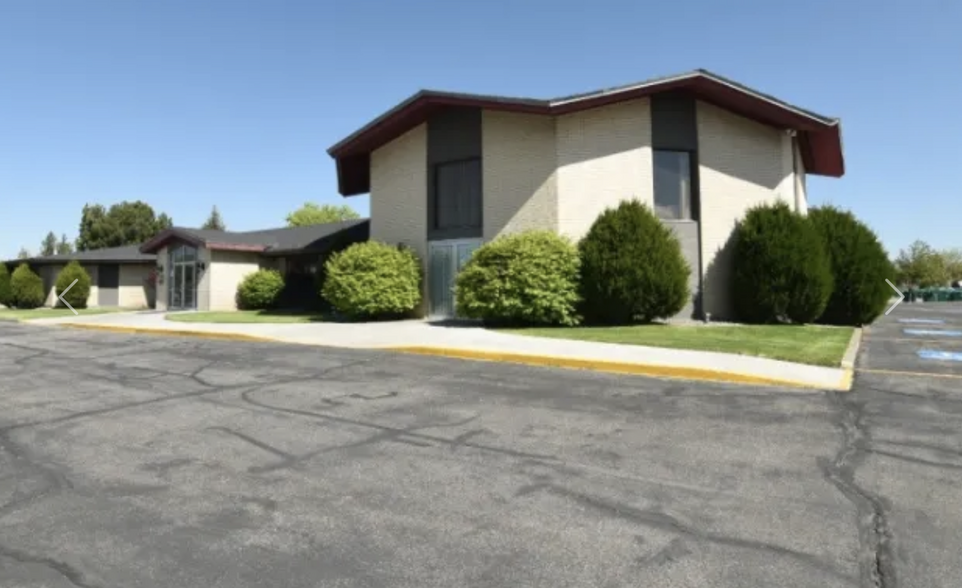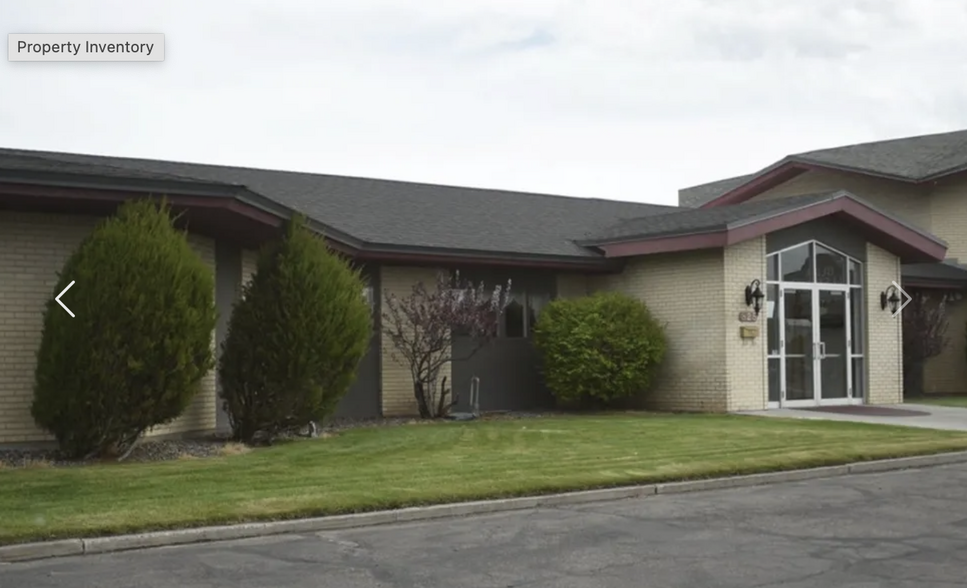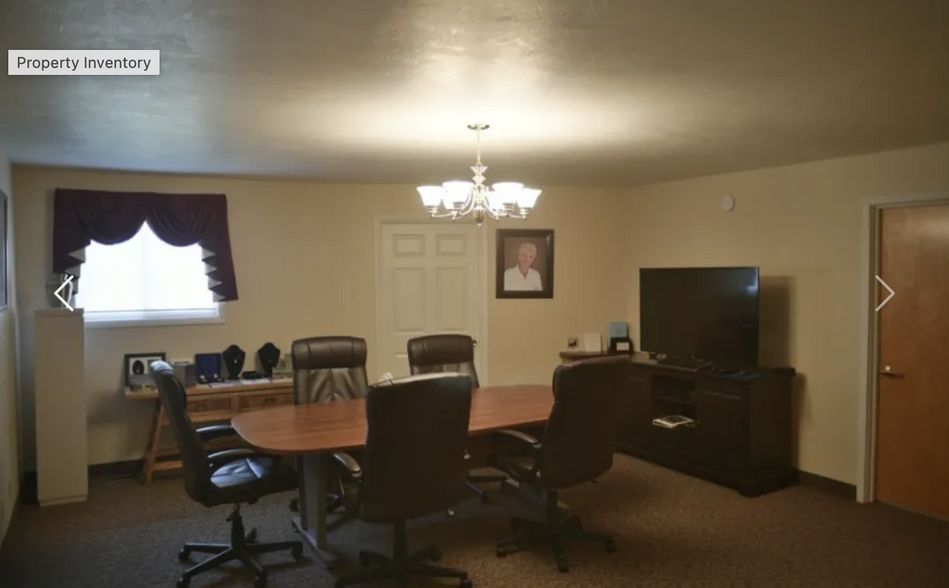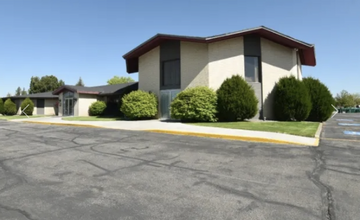
Property Zoned for Drive Thru, Multi Family | 825 E 17th St
This feature is unavailable at the moment.
We apologize, but the feature you are trying to access is currently unavailable. We are aware of this issue and our team is working hard to resolve the matter.
Please check back in a few minutes. We apologize for the inconvenience.
- LoopNet Team
thank you

Your email has been sent!
Property Zoned for Drive Thru, Multi Family 825 E 17th St
13,175 SF Retail Building Idaho Falls, ID 83404 £1,409,940 (£107/SF)



Investment Highlights
- Large front and rear parking lot.
- Brick exterior with developed landscaping.
- Prime Corner lot on a busy road.
- Features large pull through garage.
- Has POTENTIAL for office, retail or multifamily use.
Executive Summary
Location. Location. Location. This building is located on busy 17th street and sits on 1.4 acres of land. It was originally built in 1969. Over the years it has served the greater Idaho Falls area with funeral services. Due to the use the exterior design is unique. The building has two levels, the main floor and a basement. Includes a large commercial sized pull through garage. Currently zoned as R3A zoning.
R3A Zoning allows:
-MultiFamily (30+ unit apartments)
-3,000 sqft of restaurant retail
-office etc
The property can be used and renovated or torn down to accommodate different uses. The property can accommodate up to 3,000 sqft of restaurant space. Also 30+ units for apartments. Real Estate ONLY for sale. Current tenant is Buck Murphy Funeral Home who will move out upon purchase.
R3A Zoning allows:
-MultiFamily (30+ unit apartments)
-3,000 sqft of restaurant retail
-office etc
The property can be used and renovated or torn down to accommodate different uses. The property can accommodate up to 3,000 sqft of restaurant space. Also 30+ units for apartments. Real Estate ONLY for sale. Current tenant is Buck Murphy Funeral Home who will move out upon purchase.
Property Facts
Sale Type
Owner User
Property Type
Retail
Property Subtype
Building Size
13,175 SF
Building Class
C
Year Built/Renovated
1969/1995
Price
£1,409,940
Price Per SF
£107
Tenancy
Single
Number of Floors
2
Building FAR
0.22
Lot Size
1.40 AC
Zoning
R3A - Zoning allows for up to 3,000 sqft of restaurant space, and 30+ Unit apartments.
Parking
102 Spaces (7.74 Spaces per 1,000 SF Leased)
Frontage
190 ft on East 17th Street
Amenities
- Corner Lot
- Signage
- Signalised Intersection
Nearby Major Retailers










PROPERTY TAXES
| Parcel Number | RPA00008207066 | Improvements Assessment | £2,977 |
| Land Assessment | £290,707 | Total Assessment | £293,683 |
PROPERTY TAXES
Parcel Number
RPA00008207066
Land Assessment
£290,707
Improvements Assessment
£2,977
Total Assessment
£293,683
1 of 7
VIDEOS
3D TOUR
PHOTOS
STREET VIEW
STREET
MAP
Presented by

Property Zoned for Drive Thru, Multi Family | 825 E 17th St
Already a member? Log In
Hmm, there seems to have been an error sending your message. Please try again.
Thanks! Your message was sent.


