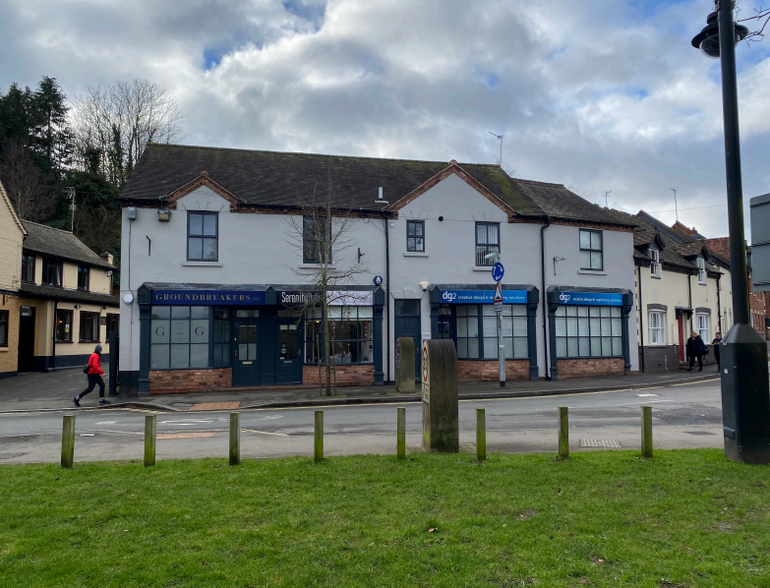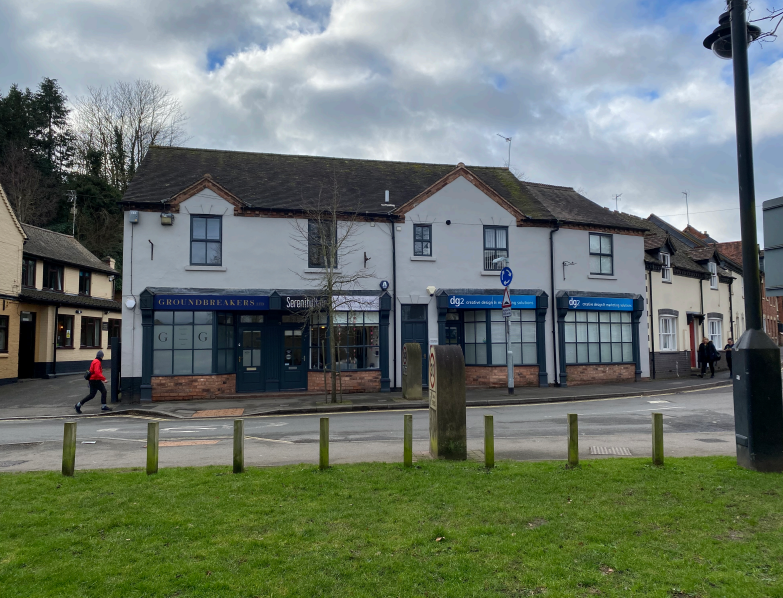Partnership House 83 High St 571 SF of Office Space Available in Kinver DY7 6HD

HIGHLIGHTS
- Prominent position in the centre of the village
- Good public transport links
- Modern specification
SPACE AVAILABILITY (1)
Display Rent as
- SPACE
- SIZE
- TERM
- RENT
- SERVICE TYPE
| Space | Size | Term | Rent | Service Type | ||
| Ground | 571 SF | Negotiable | £14.01 /SF/PA | Internal Repairing Only |
Ground
The property comprises of a small suite of 1st floor offices accessed from a ground floor entrance lobby leading to a communal hallway and shared kitchen and toilet facilities. The office suite is of modern specification being open plan, but also incorporating a partitioned private office. The offices are fully carpeted and centrally heated and immediately available. Available on a internal repairing lease for a term and rent review pattern to be agreed.
- Use Class: E
- Partially Built-Out as Standard Office
- Mostly Open Floor Plan Layout
- Fits 2 - 5 People
- Central Heating System
- Fully Carpeted
- Located in-line with other retail
- Energy Performance Rating - D
- Common Parts WC Facilities
- Shared kitchen and toilet facilities
- Fully carpeted and centrally heated
- Modern specification
PROPERTY FACTS
| Total Space Available | 571 SF |
| Property Type | Retail |
| Property Subtype | Storefront |
| Gross Internal Area | 1,142 SF |
| Year Built | 1953 |
ABOUT THE PROPERTY
The property comprises a building of masonry construction arranged over two floors offering office accommodation within. The property is situated in a prominent position in the centre of the village overlooking the mini roundabout at the junction of the High Street with Stone Lane.
- Storage Space








