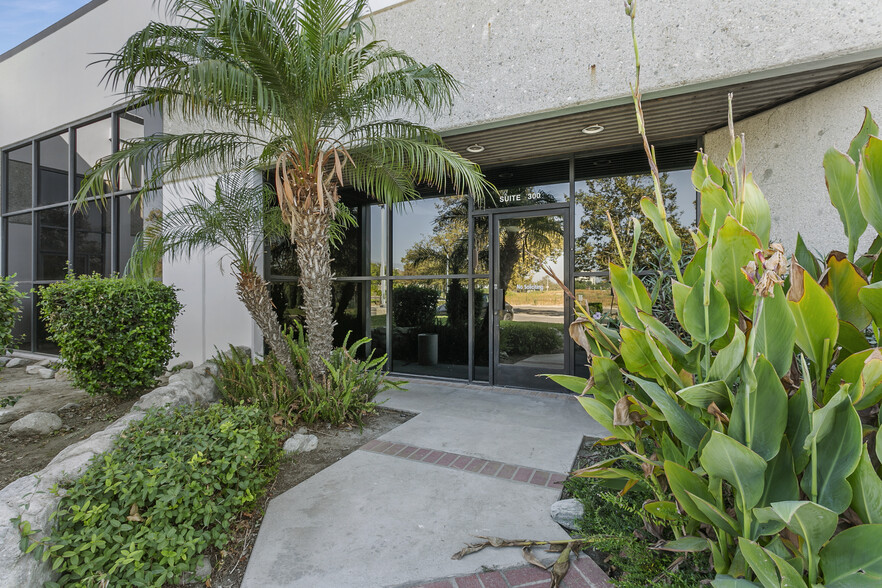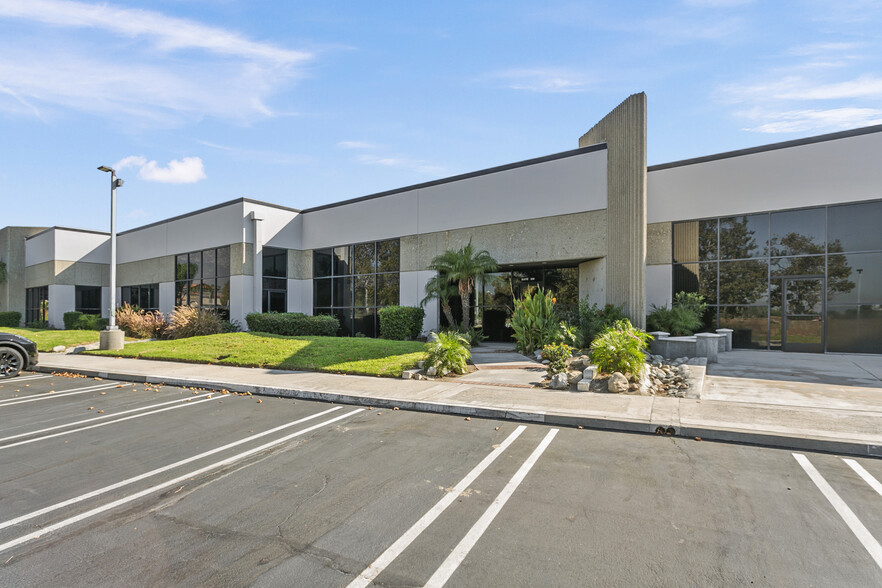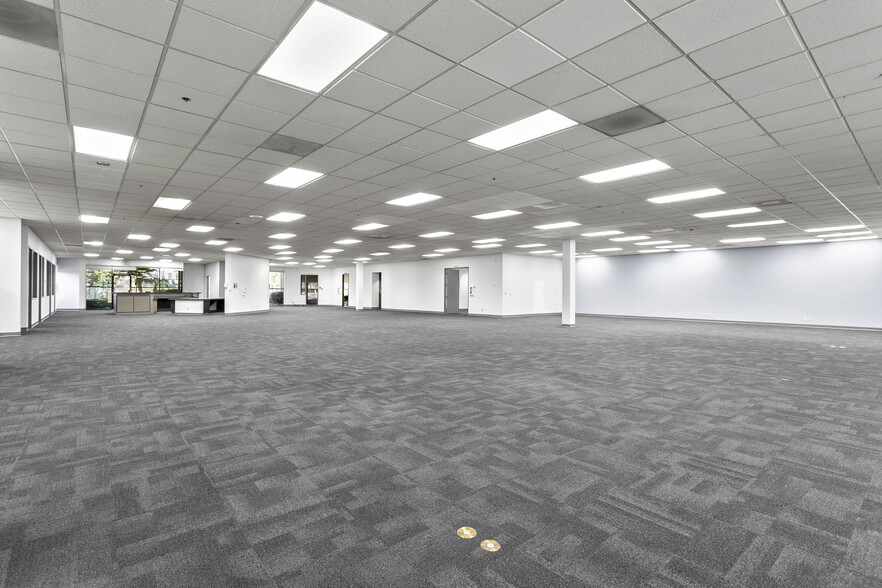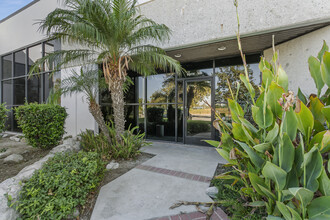
This feature is unavailable at the moment.
We apologize, but the feature you are trying to access is currently unavailable. We are aware of this issue and our team is working hard to resolve the matter.
Please check back in a few minutes. We apologize for the inconvenience.
- LoopNet Team
thank you

Your email has been sent!
Rancho Cucamonga Business Park 8301 Elm Ave
11,370 SF of Office Space Available in Rancho Cucamonga, CA 91730



Highlights
- Centrally located between Interstate 10, 210, and 15 Freeways
- Single Story Building with 11,270 SF of office space available
- 3 Blocks from Rancho Cucamonga Superior Courthouse and City Offices
Features
all available space(1)
Display Rent as
- Space
- Size
- Term
- Rent
- Space Use
- Condition
- Available
Calvary Faith Center would like to lease out Suite 300 with 11,370 square feet to another church organization for worship, ideal for a law firm, or to a for profit company for office use. This exquisite property is located in the center of the city of Rancho Cucamonga. Just blocks from the Rancho Cucamonga Superior Courthouse, city hall, police and fire stations, major shopping centers are also nearby. This class A building features attractive well kept grounds with over 180 parking spaces available. Features a spacious reception area, private offices, conference room, and training room, kitchen with dining area, storage rooms, men and women’s restrooms, data room for your computer equipment, and electrical room. The data cables are wired from the data room extending throughout the building. There is also a huge open area ideal for bull pen work areas or perfect for use as a church with seating for 250+ members. The zoning is NI (Neo-Industrial). Designates areas to support a complementary mix of uses such as, research and development, light and custom manufacturing, engineering and design services, as well as accessory office, retail and limited residential uses to compliment the primary use; supportive amenities and services; and convenient transit access.
- Lease rate does not include utilities, property expenses or building services
- Mostly Open Floor Plan Layout
- 7 Private Offices
- 40 Workstations
- Reception Area
- Secure Storage
- Ideal for church, law firm, or comm. center
- Fully Built-Out as Standard Office
- Fits 29 - 91 People
- 1 Conference Room
- Space is in Excellent Condition
- Kitchen
- Ceiling Height: 10 Feet
| Space | Size | Term | Rent | Space Use | Condition | Available |
| 1st Floor, Ste 300 | 11,370 SF | Negotiable | £14.36 /SF/PA £1.20 /SF/MO £163,257 /PA £13,605 /MO | Office | Full Build-Out | Now |
1st Floor, Ste 300
| Size |
| 11,370 SF |
| Term |
| Negotiable |
| Rent |
| £14.36 /SF/PA £1.20 /SF/MO £163,257 /PA £13,605 /MO |
| Space Use |
| Office |
| Condition |
| Full Build-Out |
| Available |
| Now |
1st Floor, Ste 300
| Size | 11,370 SF |
| Term | Negotiable |
| Rent | £14.36 /SF/PA |
| Space Use | Office |
| Condition | Full Build-Out |
| Available | Now |
Calvary Faith Center would like to lease out Suite 300 with 11,370 square feet to another church organization for worship, ideal for a law firm, or to a for profit company for office use. This exquisite property is located in the center of the city of Rancho Cucamonga. Just blocks from the Rancho Cucamonga Superior Courthouse, city hall, police and fire stations, major shopping centers are also nearby. This class A building features attractive well kept grounds with over 180 parking spaces available. Features a spacious reception area, private offices, conference room, and training room, kitchen with dining area, storage rooms, men and women’s restrooms, data room for your computer equipment, and electrical room. The data cables are wired from the data room extending throughout the building. There is also a huge open area ideal for bull pen work areas or perfect for use as a church with seating for 250+ members. The zoning is NI (Neo-Industrial). Designates areas to support a complementary mix of uses such as, research and development, light and custom manufacturing, engineering and design services, as well as accessory office, retail and limited residential uses to compliment the primary use; supportive amenities and services; and convenient transit access.
- Lease rate does not include utilities, property expenses or building services
- Fully Built-Out as Standard Office
- Mostly Open Floor Plan Layout
- Fits 29 - 91 People
- 7 Private Offices
- 1 Conference Room
- 40 Workstations
- Space is in Excellent Condition
- Reception Area
- Kitchen
- Secure Storage
- Ceiling Height: 10 Feet
- Ideal for church, law firm, or comm. center
Property Overview
This class A building features attractive well kept grounds with over 180 parking spaces available. Features a spacious reception area, private offices, conference room, and training room, kitchen with dining area, storage rooms, men and women’s restrooms, data room for your computer equipment, and electrical room. The data cables are wired from the data room extending throughout the building. There is also a huge open area ideal for bull pen work areas or perfect for use as a church with seating for 250+ members. The zoning is NI (Neo-Industrial). Designates areas to support a complementary mix of uses such as, research and development, light and custom manufacturing, engineering and design services, as well as accessory office, retail and limited residential uses to compliment the primary use; supportive amenities and services; and convenient transit access.
PROPERTY FACTS
Presented by
Harold Miller - Broker
Rancho Cucamonga Business Park | 8301 Elm Ave
Hmm, there seems to have been an error sending your message. Please try again.
Thanks! Your message was sent.


