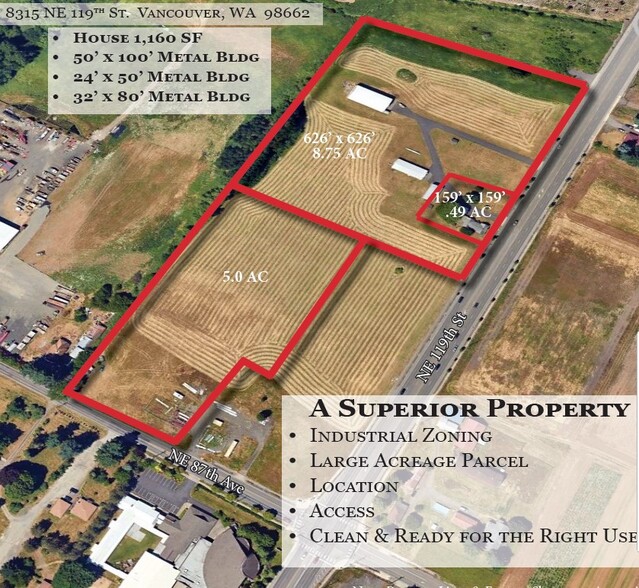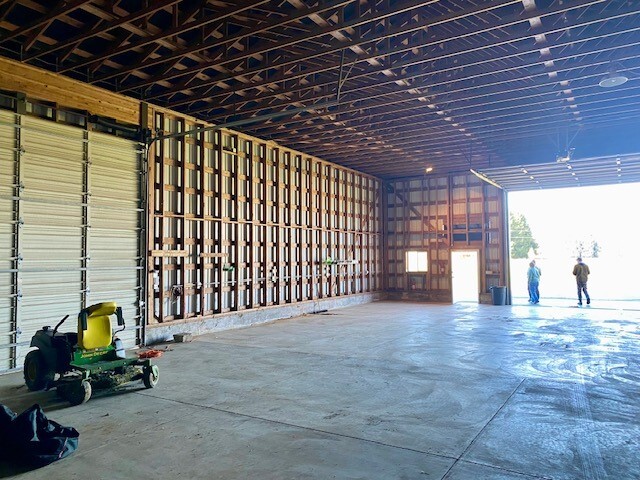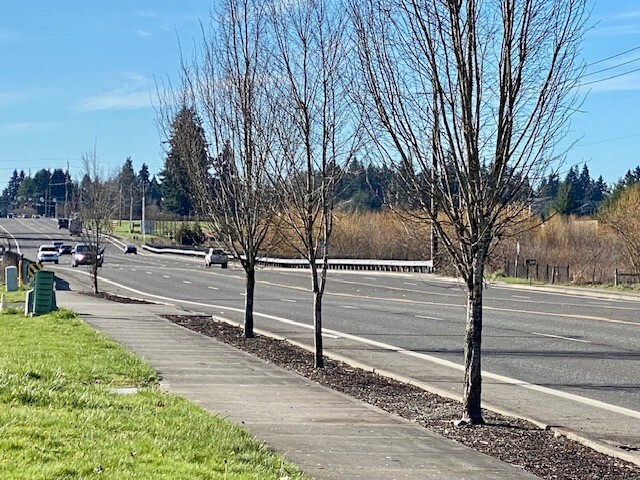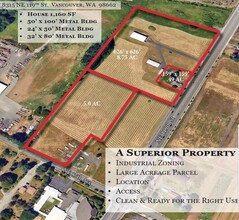
LIGHT INDUSTRIAL | 8315 NE 119th St
This feature is unavailable at the moment.
We apologize, but the feature you are trying to access is currently unavailable. We are aware of this issue and our team is working hard to resolve the matter.
Please check back in a few minutes. We apologize for the inconvenience.
- LoopNet Team
thank you

Your email has been sent!
LIGHT INDUSTRIAL 8315 NE 119th St
5,048 SF Vacant Industrial Building Vancouver, WA 98662 £3,129,800 (£620/SF)



Investment Highlights
- 14.24 AC - Level, Cleared
- Possible Live/Work House/Office 1,160' 3/1.5, 396' Detached Garage/ Shop - 12 x 20 - 2 Level Apartment
- Buildings are Clean, Land is Clean, Ready to Move In!
- Zoned Light Industrial
- Location NE 119th St, 1.5 Miles to Hwy 503, 2 Miles West to I-205
- 3 Tax Parcels- Sells as Whole, Will Not Split
Executive Summary
FOR SALE
- 14.24 AC - LIGHT INDUSTRIAL
- Property is Level - Clean, Cleared and Used for Hay Only
- Well Located 1.5 Miles Hwy 503, 1.5 Miles to St Johns Rd, 2 Miles West to I-205 via 119th St
- 3 Tax Parcels - Sells Together, Will Not Split
- 1,160 SF House/Office 3/1.5 , On Septic, 396 SF Detached Garage
- 3 Useable Bldgs
#1- 50x100, Clear Span, 20' Clear Height, 2 OH Doors 14'h x 16'w, 1 Double Slider 14'h x 16'w, 1 Man Door, Concrete Floor 64',
Unfinished Floor 36', Unfinished Apt 12 x 20 2 Levels w/ Stairs In, 220V
#2- 24x50, Clear Span, Clear Height 12', OH Door 12'h x 16'w, Small OH Door at Rear of Bldg 8'h x 4'w
#3- 32x80, Clear Span, Clear Height 14', 1 OH Door 8'h x 12'w, 1 Metal Dbl Slider 12 x 12, 1 Person Door 4', Concrete Floor 60',
Unfinished 20', 220V, Restroom- Sink, Toilet, Shower
- Asphalt 20' Wide to All Buildings, All Connected and to House, 2 Ingress-Egress Directly to 119th St
- Buildings are Clean and Ready to Move In
- 14.24 AC - LIGHT INDUSTRIAL
- Property is Level - Clean, Cleared and Used for Hay Only
- Well Located 1.5 Miles Hwy 503, 1.5 Miles to St Johns Rd, 2 Miles West to I-205 via 119th St
- 3 Tax Parcels - Sells Together, Will Not Split
- 1,160 SF House/Office 3/1.5 , On Septic, 396 SF Detached Garage
- 3 Useable Bldgs
#1- 50x100, Clear Span, 20' Clear Height, 2 OH Doors 14'h x 16'w, 1 Double Slider 14'h x 16'w, 1 Man Door, Concrete Floor 64',
Unfinished Floor 36', Unfinished Apt 12 x 20 2 Levels w/ Stairs In, 220V
#2- 24x50, Clear Span, Clear Height 12', OH Door 12'h x 16'w, Small OH Door at Rear of Bldg 8'h x 4'w
#3- 32x80, Clear Span, Clear Height 14', 1 OH Door 8'h x 12'w, 1 Metal Dbl Slider 12 x 12, 1 Person Door 4', Concrete Floor 60',
Unfinished 20', 220V, Restroom- Sink, Toilet, Shower
- Asphalt 20' Wide to All Buildings, All Connected and to House, 2 Ingress-Egress Directly to 119th St
- Buildings are Clean and Ready to Move In
Property Facts
Amenities
- Front Loading
- Yard
- Storage Space
- Fluorescent Lighting
Utilities
- Water - County
- Sewer - Septic Field
- Heating - Electric
PROPERTY TAXES
| Parcel Numbers | Improvements Assessment | £14,475 | |
| Land Assessment | £1,752,766 | Total Assessment | £1,767,242 |
PROPERTY TAXES
Parcel Numbers
Land Assessment
£1,752,766
Improvements Assessment
£14,475
Total Assessment
£1,767,242
zoning
| Zoning Code | IL (Light Indsutrial) |
| IL (Light Indsutrial) |
1 of 21
VIDEOS
3D TOUR
PHOTOS
STREET VIEW
STREET
MAP
Presented by

LIGHT INDUSTRIAL | 8315 NE 119th St
Already a member? Log In
Hmm, there seems to have been an error sending your message. Please try again.
Thanks! Your message was sent.



