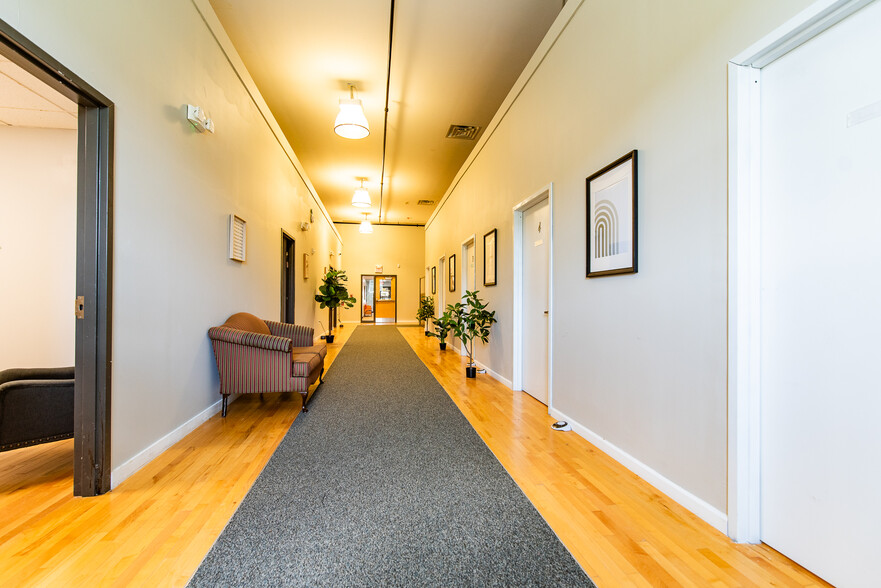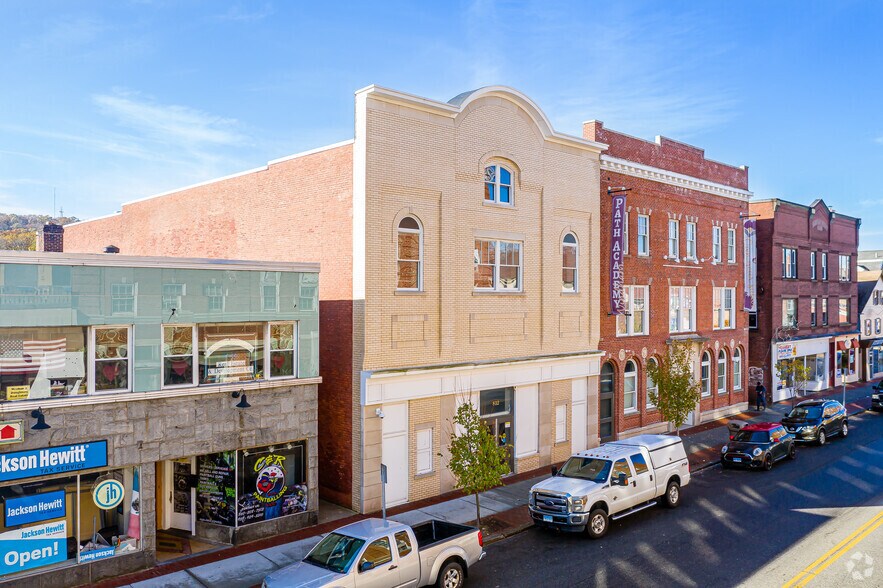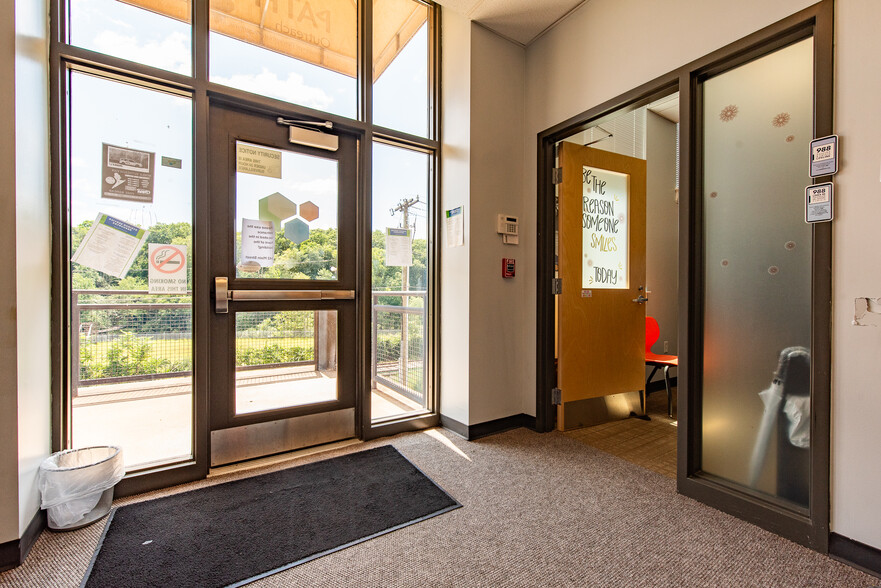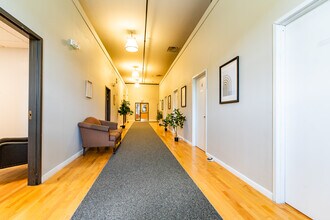
This feature is unavailable at the moment.
We apologize, but the feature you are trying to access is currently unavailable. We are aware of this issue and our team is working hard to resolve the matter.
Please check back in a few minutes. We apologize for the inconvenience.
- LoopNet Team
thank you

Your email has been sent!
Behavioral Health Facility - Turn key Ready 832-842 Main St
9,943 - 21,063 SF of Office Space Available in Willimantic, CT 06226



Highlights
- Located in the heart of the Downtown District
- Resent Renovated buildout in 2022
- Current floorplan designed for separated program areas
all available spaces(2)
Display Rent as
- Space
- Size
- Term
- Rent
- Space Use
- Condition
- Available
- Listed lease rate plus proportional share of utilities
- Fits 25 - 80 People
- 1 Conference Room
- Central Air and Heating
- Wi-Fi Connectivity
- Professional Lease
- Mostly Open Floor Plan Layout
- 18 Private Offices
- Finished Ceilings: 12 ft - 20 ft
- Reception Area
- Emergency Lighting
- Wheelchair Accessible
The property is located in the heart of the downtown business district of Willimantic. The building recently renovated in 2022 has created an above grade versatile facility. This exclusive offer includes the (Lower Level 9834 SF) and (1st FLR 11120 SF) 20958 SF. The (Lower Level) space includes a secure private entrance from Riverside Drive with a reception area and office, 5 versatile offices, conference room, Recreational fitness auditorium with 8 offices, elevator access, disability accessible, security system, private gender restrooms, Central air conditioning climate control and plenty of Public parking. The 1st FLR 10693 FS with the most recent renovations offers 3 separate use specific areas to accommodate multiple programs or services all at one location. Area 1- 16 office layout, lounge area and kitchen. Area 2 – Administrative executive offices and meeting rooms and Area 3- Reception and easy access service area (See Floor plan and photos). Ideal for Corporate training and education, Behavioral services, Medical services, Doctors office or other specialty services. The offering is a 1-5-year base net lease at $12.00 per SF (Below Market). Utilities and CAM charges negotiable. Satisfactory Credit check required, 1st payment, security and last payment due a signing. Please contact broker for showing schedule.
- Listed lease rate plus proportional share of utilities
- Fits 28 - 89 People
- Finished Ceilings: 12 ft - 20 ft
- Central Air Conditioning
- Elevator Access
- Office intensive layout
- Conference Rooms
- Space is in Excellent Condition
- Kitchen
| Space | Size | Term | Rent | Space Use | Condition | Available |
| 1st Floor, Ste LL | 9,943 SF | 5 Years | £9.40 /SF/PA £0.78 /SF/MO £101.18 /m²/PA £8.43 /m²/MO £93,460 /PA £7,788 /MO | Office | - | Now |
| 2nd Floor | 11,120 SF | 5 Years | £9.40 /SF/PA £0.78 /SF/MO £101.18 /m²/PA £8.43 /m²/MO £104,524 /PA £8,710 /MO | Office | - | Now |
1st Floor, Ste LL
| Size |
| 9,943 SF |
| Term |
| 5 Years |
| Rent |
| £9.40 /SF/PA £0.78 /SF/MO £101.18 /m²/PA £8.43 /m²/MO £93,460 /PA £7,788 /MO |
| Space Use |
| Office |
| Condition |
| - |
| Available |
| Now |
2nd Floor
| Size |
| 11,120 SF |
| Term |
| 5 Years |
| Rent |
| £9.40 /SF/PA £0.78 /SF/MO £101.18 /m²/PA £8.43 /m²/MO £104,524 /PA £8,710 /MO |
| Space Use |
| Office |
| Condition |
| - |
| Available |
| Now |
1st Floor, Ste LL
| Size | 9,943 SF |
| Term | 5 Years |
| Rent | £9.40 /SF/PA |
| Space Use | Office |
| Condition | - |
| Available | Now |
- Listed lease rate plus proportional share of utilities
- Mostly Open Floor Plan Layout
- Fits 25 - 80 People
- 18 Private Offices
- 1 Conference Room
- Finished Ceilings: 12 ft - 20 ft
- Central Air and Heating
- Reception Area
- Wi-Fi Connectivity
- Emergency Lighting
- Professional Lease
- Wheelchair Accessible
2nd Floor
| Size | 11,120 SF |
| Term | 5 Years |
| Rent | £9.40 /SF/PA |
| Space Use | Office |
| Condition | - |
| Available | Now |
The property is located in the heart of the downtown business district of Willimantic. The building recently renovated in 2022 has created an above grade versatile facility. This exclusive offer includes the (Lower Level 9834 SF) and (1st FLR 11120 SF) 20958 SF. The (Lower Level) space includes a secure private entrance from Riverside Drive with a reception area and office, 5 versatile offices, conference room, Recreational fitness auditorium with 8 offices, elevator access, disability accessible, security system, private gender restrooms, Central air conditioning climate control and plenty of Public parking. The 1st FLR 10693 FS with the most recent renovations offers 3 separate use specific areas to accommodate multiple programs or services all at one location. Area 1- 16 office layout, lounge area and kitchen. Area 2 – Administrative executive offices and meeting rooms and Area 3- Reception and easy access service area (See Floor plan and photos). Ideal for Corporate training and education, Behavioral services, Medical services, Doctors office or other specialty services. The offering is a 1-5-year base net lease at $12.00 per SF (Below Market). Utilities and CAM charges negotiable. Satisfactory Credit check required, 1st payment, security and last payment due a signing. Please contact broker for showing schedule.
- Listed lease rate plus proportional share of utilities
- Office intensive layout
- Fits 28 - 89 People
- Conference Rooms
- Finished Ceilings: 12 ft - 20 ft
- Space is in Excellent Condition
- Central Air Conditioning
- Kitchen
- Elevator Access
Property Overview
The property is located in the heart of the downtown business district of Willimantic. The building recently renovated in 2022 has created an above grade versatile facility. This exclusive offer includes the (Lower Level 9834 SF) and (1st FLR 11120 SF) 20958 SF. The (Lower Level) space includes a secure private entrance from Riverside Drive with a reception area and office, 5 versatile offices, conference room, Recreational fitness auditorium with 8 offices, elevator access, disability accessible, security system, private gender restrooms, Central air conditioning climate control and plenty of Public parking. The 1st FLR 10693 FS with the most recent renovations offers 3 separate use specific areas to accommodate multiple programs or services all at one location. Area 1- 16 office layout, lounge area and kitchen. Area 2 – Administrative executive offices and meeting rooms and Area 3- Reception and easy access service area (See Floor plan and photos). Ideal for Corporate training and education, Behavioral services, Medical services, Doctors office or other specialty services. The offering is a 1-5-year base net lease at $12.00 per SF (Below Market). Utilities and CAM charges negotiable. Satisfactory Credit check required, 1st payment, security and last payment due a signing. Please contact broker for showing schedule.
- Reception
- Central Heating
- Air Conditioning
PROPERTY FACTS
Presented by

Behavioral Health Facility - Turn key Ready | 832-842 Main St
Hmm, there seems to have been an error sending your message. Please try again.
Thanks! Your message was sent.


