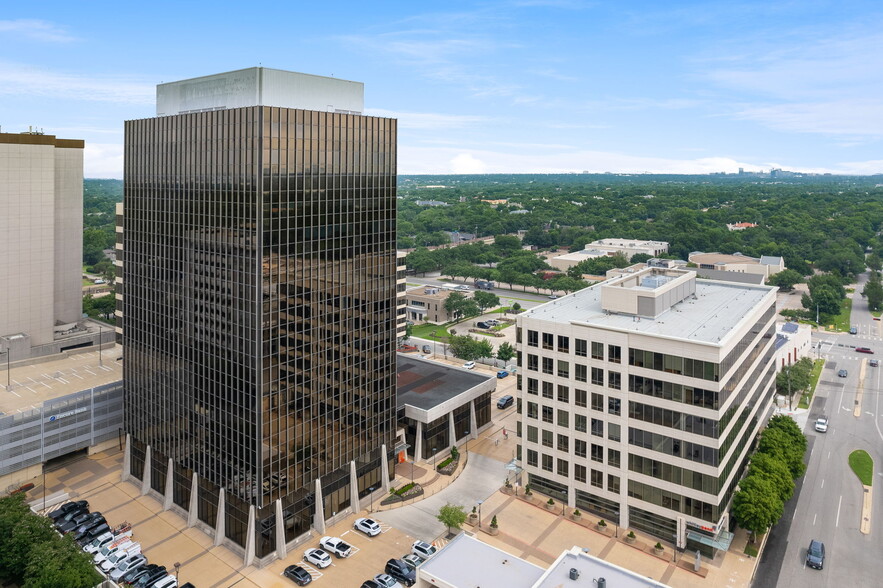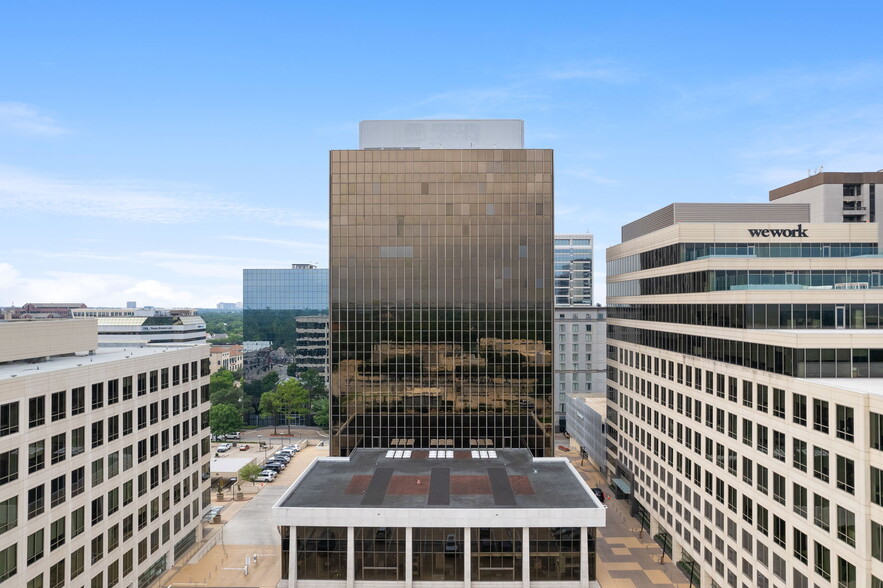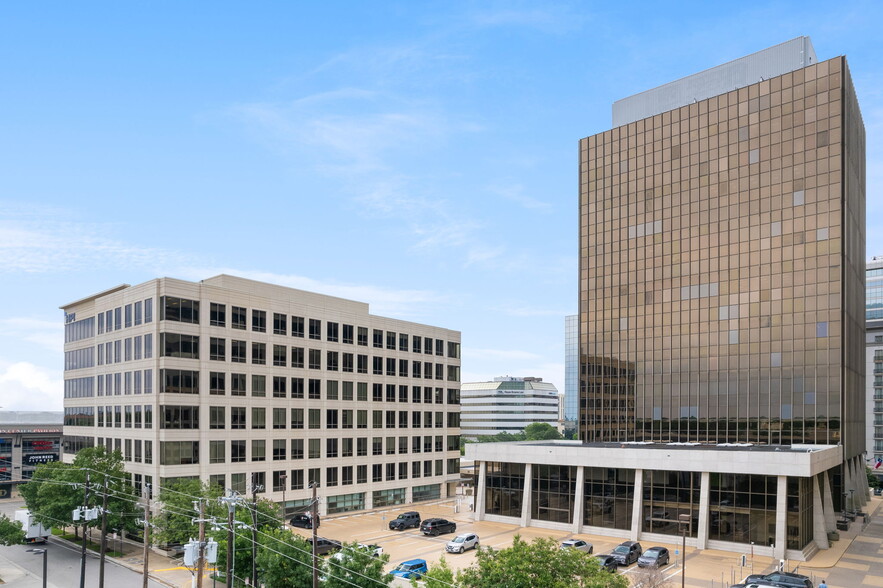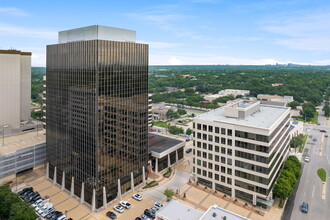
This feature is unavailable at the moment.
We apologize, but the feature you are trying to access is currently unavailable. We are aware of this issue and our team is working hard to resolve the matter.
Please check back in a few minutes. We apologize for the inconvenience.
- LoopNet Team
thank you

Your email has been sent!
Douglas Center Dallas, TX 75225
1,255 - 33,951 SF of Office Space Available



Park Highlights
- On-site coffee shop
- On-site storage available
- Adjacent to an abundance of retail and dining options, all within a 10 minute walk
- Green: Awarded LEED Gold Certification
PARK FACTS
| Park Type | Office Park |
| Park Type | Office Park |
all available spaces(8)
Display Rent as
- Space
- Size
- Term
- Rent
- Space Use
- Condition
- Available
- Fully Built-Out as Standard Office
- Fits 13 - 41 People
- New Entry and Exterior Doors
- Mostly Open Floor Plan Layout
- 7 Private Offices
- Kitchenette
Second generation space
- Partially Built-Out as Standard Office
- 7 Private Offices
- Fits 8 - 25 People
Whiteboxed
- Open Floor Plan Layout
- 6 Private Offices
- Renovated Kitchenette Space
- Fits 27 - 85 People
- Space is in Excellent Condition
- Lease rate does not include utilities, property expenses or building services
- Fits 4 - 11 People
- Fully Built-Out as Standard Office
- 6 Private Offices
- Fits 7 - 22 People
Brand new spec suite - Break room - Open office for work stations
- Open Floor Plan Layout
- 6 Private Offices
- Copy/IT room
- Fits 10 - 31 People
- 1 Conference Room
- Reception area
Second generation space updated in 2020
- Fully Built-Out as Standard Office
- Fits 6 - 19 People
- Office intensive layout
| Space | Size | Term | Rent | Space Use | Condition | Available |
| 1st Floor, Ste 120 | 5,032 SF | Negotiable | Upon Application Upon Application Upon Application Upon Application Upon Application Upon Application | Office | Full Build-Out | Now |
| 1st Floor, Ste 130 | 3,093 SF | Negotiable | Upon Application Upon Application Upon Application Upon Application Upon Application Upon Application | Office | Partial Build-Out | 30 Days |
| 2nd Floor, Ste 250 | 10,507 SF | Negotiable | Upon Application Upon Application Upon Application Upon Application Upon Application Upon Application | Office | Shell Space | Now |
| 3rd Floor, Ste 350 | 1,255 SF | Negotiable | Upon Application Upon Application Upon Application Upon Application Upon Application Upon Application | Office | Full Build-Out | 01/04/2025 |
| 4th Floor, Ste 490 | 2,645 SF | Negotiable | Upon Application Upon Application Upon Application Upon Application Upon Application Upon Application | Office | Full Build-Out | Now |
| 7th Floor, Ste 750 | 3,771 SF | Negotiable | Upon Application Upon Application Upon Application Upon Application Upon Application Upon Application | Office | Spec Suite | Now |
| 8th Floor, Ste 875 | 2,274 SF | Negotiable | Upon Application Upon Application Upon Application Upon Application Upon Application Upon Application | Office | Full Build-Out | Now |
8333 Douglas Ave - 1st Floor - Ste 120
8333 Douglas Ave - 1st Floor - Ste 130
8333 Douglas Ave - 2nd Floor - Ste 250
8333 Douglas Ave - 3rd Floor - Ste 350
8333 Douglas Ave - 4th Floor - Ste 490
8333 Douglas Ave - 7th Floor - Ste 750
8333 Douglas Ave - 8th Floor - Ste 875
- Space
- Size
- Term
- Rent
- Space Use
- Condition
- Available
Move in ready
- Mostly Open Floor Plan Layout
- 7 Private Offices
- 2 Workstations
- Two huddle rooms
- Fits 14 - 43 People
- 2 Conference Rooms
- Copy/IT Room
| Space | Size | Term | Rent | Space Use | Condition | Available |
| 1st Floor, Ste 150 | 5,374 SF | Negotiable | Upon Application Upon Application Upon Application Upon Application Upon Application Upon Application | Office | Spec Suite | Now |
8343 Douglas Ave - 1st Floor - Ste 150
8333 Douglas Ave - 1st Floor - Ste 120
| Size | 5,032 SF |
| Term | Negotiable |
| Rent | Upon Application |
| Space Use | Office |
| Condition | Full Build-Out |
| Available | Now |
- Fully Built-Out as Standard Office
- Mostly Open Floor Plan Layout
- Fits 13 - 41 People
- 7 Private Offices
- New Entry and Exterior Doors
- Kitchenette
8333 Douglas Ave - 1st Floor - Ste 130
| Size | 3,093 SF |
| Term | Negotiable |
| Rent | Upon Application |
| Space Use | Office |
| Condition | Partial Build-Out |
| Available | 30 Days |
Second generation space
- Partially Built-Out as Standard Office
- Fits 8 - 25 People
- 7 Private Offices
8333 Douglas Ave - 2nd Floor - Ste 250
| Size | 10,507 SF |
| Term | Negotiable |
| Rent | Upon Application |
| Space Use | Office |
| Condition | Shell Space |
| Available | Now |
Whiteboxed
- Open Floor Plan Layout
- Fits 27 - 85 People
- 6 Private Offices
- Space is in Excellent Condition
- Renovated Kitchenette Space
8333 Douglas Ave - 3rd Floor - Ste 350
| Size | 1,255 SF |
| Term | Negotiable |
| Rent | Upon Application |
| Space Use | Office |
| Condition | Full Build-Out |
| Available | 01/04/2025 |
- Lease rate does not include utilities, property expenses or building services
- Fits 4 - 11 People
8333 Douglas Ave - 4th Floor - Ste 490
| Size | 2,645 SF |
| Term | Negotiable |
| Rent | Upon Application |
| Space Use | Office |
| Condition | Full Build-Out |
| Available | Now |
- Fully Built-Out as Standard Office
- Fits 7 - 22 People
- 6 Private Offices
8333 Douglas Ave - 7th Floor - Ste 750
| Size | 3,771 SF |
| Term | Negotiable |
| Rent | Upon Application |
| Space Use | Office |
| Condition | Spec Suite |
| Available | Now |
Brand new spec suite - Break room - Open office for work stations
- Open Floor Plan Layout
- Fits 10 - 31 People
- 6 Private Offices
- 1 Conference Room
- Copy/IT room
- Reception area
8333 Douglas Ave - 8th Floor - Ste 875
| Size | 2,274 SF |
| Term | Negotiable |
| Rent | Upon Application |
| Space Use | Office |
| Condition | Full Build-Out |
| Available | Now |
Second generation space updated in 2020
- Fully Built-Out as Standard Office
- Office intensive layout
- Fits 6 - 19 People
8343 Douglas Ave - 1st Floor - Ste 150
| Size | 5,374 SF |
| Term | Negotiable |
| Rent | Upon Application |
| Space Use | Office |
| Condition | Spec Suite |
| Available | Now |
Move in ready
- Mostly Open Floor Plan Layout
- Fits 14 - 43 People
- 7 Private Offices
- 2 Conference Rooms
- 2 Workstations
- Copy/IT Room
- Two huddle rooms
SELECT TENANTS AT THIS PROPERTY
- Floor
- Tenant Name
- Industry
- 10th
- Baird
- Finance and Insurance
- 11th
- Berkadia Real Estate Advisors
- Real Estate
- 13th
- Catlyn Capital Corporation
- Real Estate
- 4th
- Cresta Energy Fund Management LLC
- Professional, Scientific, and Technical Services
- 1st
- Ebby Halliday Realtors
- Real Estate
- 15th
- Horn Barlow Company
- Real Estate
- 16th
- Milestone Investments, LLC
- Real Estate
- 1st
- North American Title Company
- Real Estate
- 4th
- Sandwich Shop
- Retailer
- 10th
- Strait Lane Captial Partners, LLC
- Professional, Scientific, and Technical Services
Park Overview
8333 Douglas is an iconic 16-story Class A office building located in the prestigious Preston Center submarket of Dallas, Texas. The property’s convenient location offers instant access to a multitude of amenities including high-end retail, fine dining and casual eating concepts. 8333 Douglas’s premier package of amenities, unbeatable location and top quality on-site management service make it a first choice for office users seeking the highest standard of office space. Brand new White Rock Coffee in the lobby of 833 Douglas.
Presented by

Douglas Center | Dallas, TX 75225
Hmm, there seems to have been an error sending your message. Please try again.
Thanks! Your message was sent.






